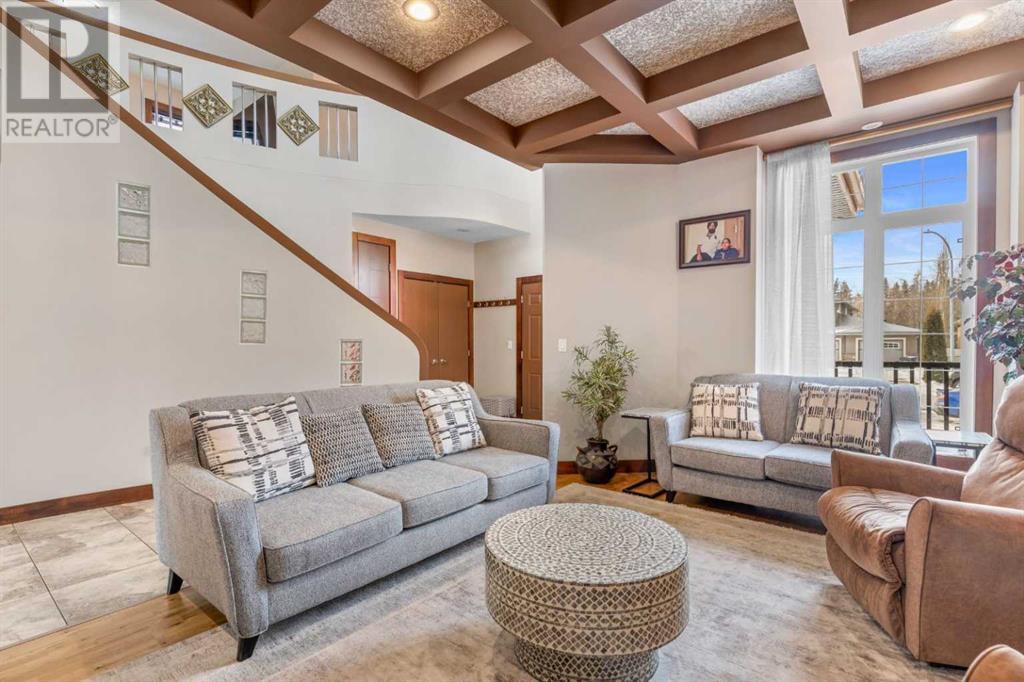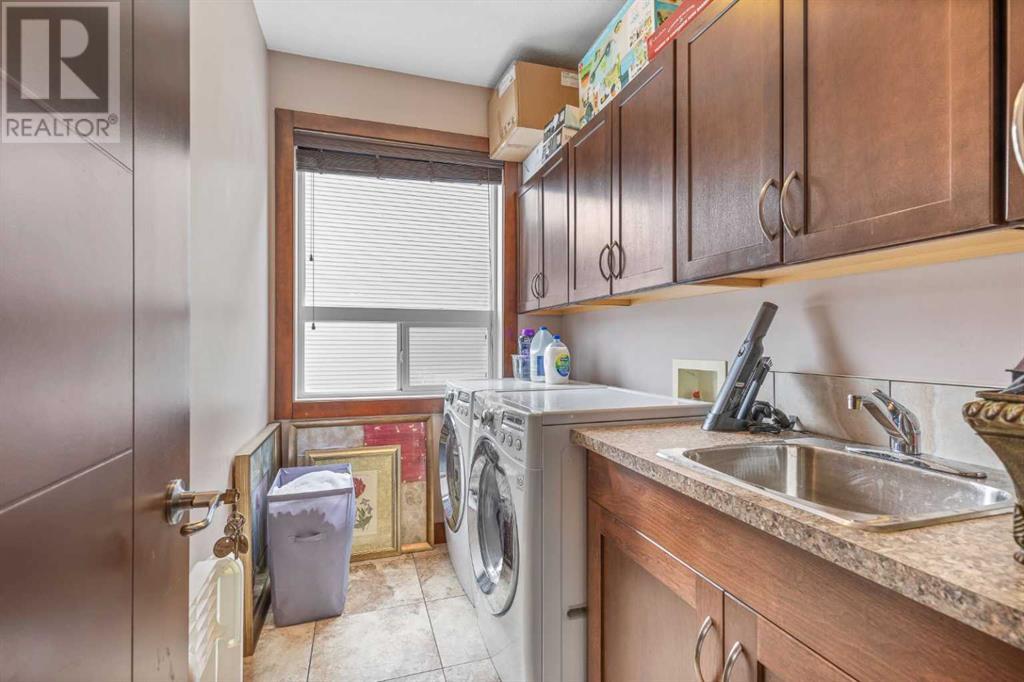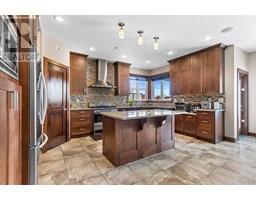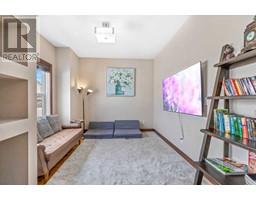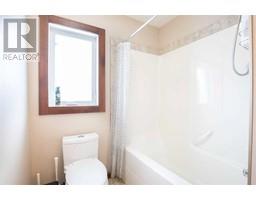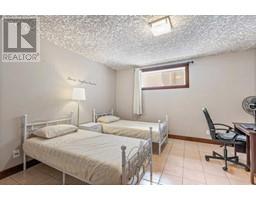5 Bedroom
4 Bathroom
2725.15 sqft
Fireplace
Central Air Conditioning
See Remarks, In Floor Heating
$797,000
Click listing brochure for more details** This 2725 sqft custom built home is located in a safe cul-de-sac in Timberlands. A lot of build quality has gone into this house. This home boasts a HEATED GARAGE almost 50 feet deep and 12 ft high for you to build your dream projects or to store your toys.ENTIRE house is equipped with IN-FLOOR HEATING featuring 11 different heating zones for everyone to set their own room temperatures including the GARAGE. There are built-in speakers throughout the house extending to the private covered patio with a beautiful backyard and a natural gas BBQ.- MAIN FLOOR features a living room, kitchen with gas stove, dining , office, half bath and laundry with ample storage space-SECOND FLOOR you will find a family room, linen closet, master bedroom featuring an en-suite with its own balcony and 2 huge bedrooms with walk-in closets a 4 piece bath -BASEMENT has a SEPARATE ENTRANCE featuring a kitchen, laundry, 2 large bedrooms and a 4 pc bathroom with a potential to convert to legal suite(if you get approved permits from city) or use it as an in-law suite. (id:41531)
Property Details
|
MLS® Number
|
A2151568 |
|
Property Type
|
Single Family |
|
Community Name
|
Timberlands |
|
Amenities Near By
|
Schools, Shopping |
|
Features
|
Cul-de-sac, See Remarks, Back Lane |
|
Parking Space Total
|
5 |
|
Plan
|
0920662 |
Building
|
Bathroom Total
|
4 |
|
Bedrooms Above Ground
|
3 |
|
Bedrooms Below Ground
|
2 |
|
Bedrooms Total
|
5 |
|
Appliances
|
See Remarks |
|
Basement Development
|
Finished |
|
Basement Features
|
Separate Entrance, Suite |
|
Basement Type
|
Full (finished) |
|
Constructed Date
|
2010 |
|
Construction Material
|
Wood Frame |
|
Construction Style Attachment
|
Detached |
|
Cooling Type
|
Central Air Conditioning |
|
Exterior Finish
|
See Remarks, Vinyl Siding |
|
Fireplace Present
|
Yes |
|
Fireplace Total
|
2 |
|
Flooring Type
|
Other, Tile, Wood |
|
Foundation Type
|
Poured Concrete |
|
Half Bath Total
|
1 |
|
Heating Type
|
See Remarks, In Floor Heating |
|
Stories Total
|
2 |
|
Size Interior
|
2725.15 Sqft |
|
Total Finished Area
|
2725.15 Sqft |
|
Type
|
House |
Parking
Land
|
Acreage
|
No |
|
Fence Type
|
Fence |
|
Land Amenities
|
Schools, Shopping |
|
Size Frontage
|
14.02 M |
|
Size Irregular
|
5474.00 |
|
Size Total
|
5474 Sqft|4,051 - 7,250 Sqft |
|
Size Total Text
|
5474 Sqft|4,051 - 7,250 Sqft |
|
Zoning Description
|
R1 |
Rooms
| Level |
Type |
Length |
Width |
Dimensions |
|
Basement |
Recreational, Games Room |
|
|
20.83 Ft x 13.83 Ft |
|
Basement |
Bedroom |
|
|
12.67 Ft x 13.92 Ft |
|
Basement |
Kitchen |
|
|
15.33 Ft x 6.42 Ft |
|
Basement |
4pc Bathroom |
|
|
.00 Ft x .00 Ft |
|
Basement |
Bedroom |
|
|
13.00 Ft x 12.17 Ft |
|
Basement |
Furnace |
|
|
.00 Ft x .00 Ft |
|
Main Level |
Kitchen |
|
|
16.92 Ft x 16.92 Ft |
|
Main Level |
Dining Room |
|
|
11.00 Ft x 15.92 Ft |
|
Main Level |
Den |
|
|
12.58 Ft x 10.33 Ft |
|
Main Level |
Living Room |
|
|
18.25 Ft x 19.67 Ft |
|
Main Level |
Laundry Room |
|
|
.00 Ft x .00 Ft |
|
Main Level |
2pc Bathroom |
|
|
Measurements not available |
|
Upper Level |
Bedroom |
|
|
14.08 Ft x 11.75 Ft |
|
Upper Level |
Bedroom |
|
|
14.00 Ft x 12.67 Ft |
|
Upper Level |
4pc Bathroom |
|
|
.00 Ft x .00 Ft |
|
Upper Level |
Bonus Room |
|
|
14.67 Ft x 14.75 Ft |
|
Upper Level |
Primary Bedroom |
|
|
14.17 Ft x 18.75 Ft |
|
Upper Level |
5pc Bathroom |
|
|
.00 Ft x .00 Ft |
https://www.realtor.ca/real-estate/27206242/11-towers-close-red-deer-timberlands


