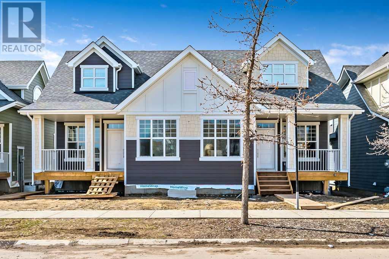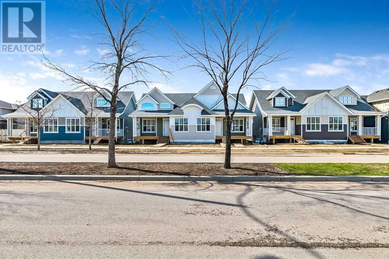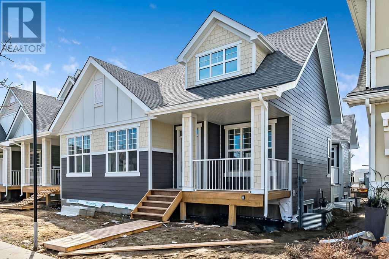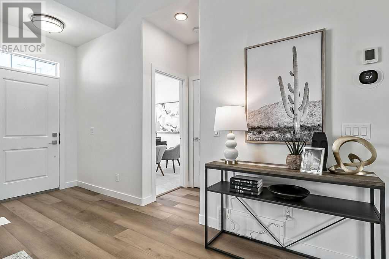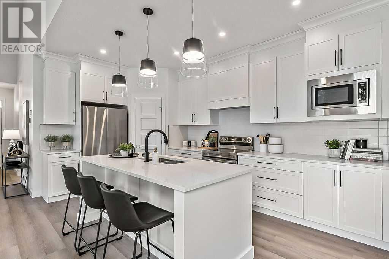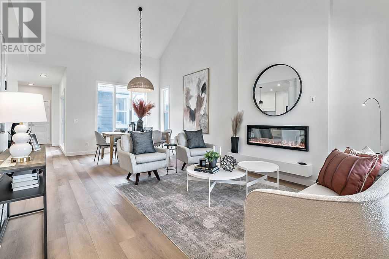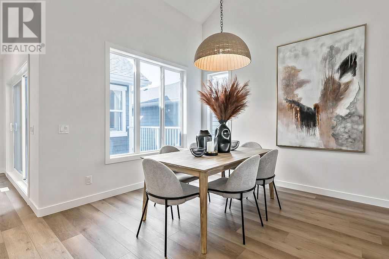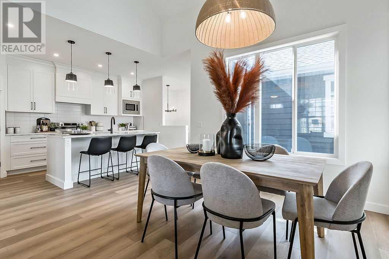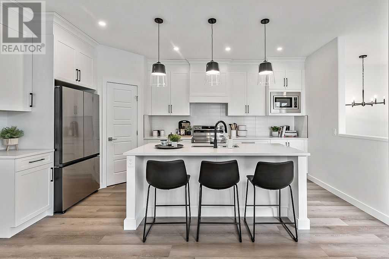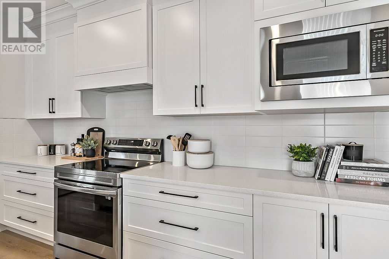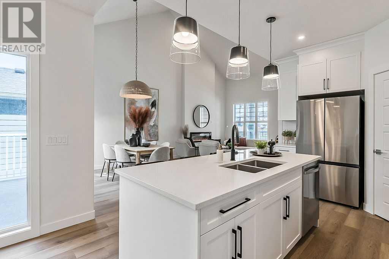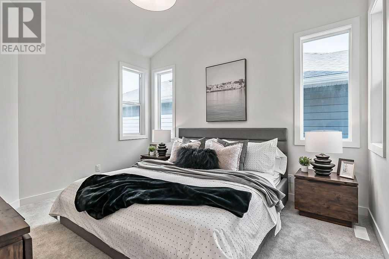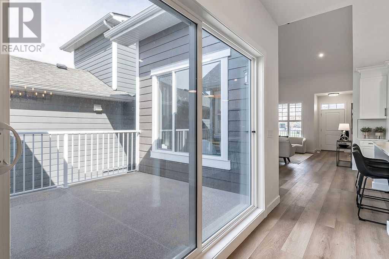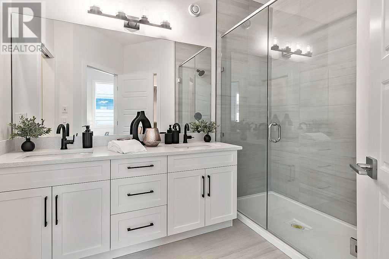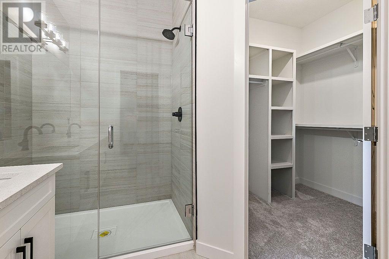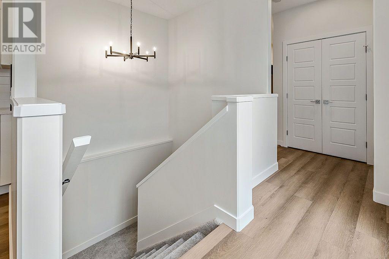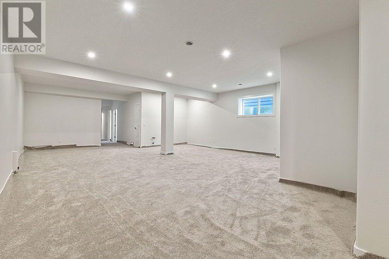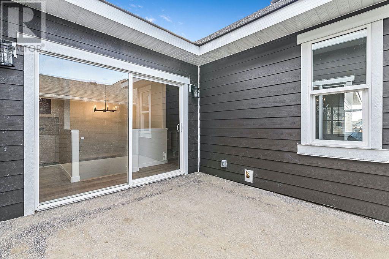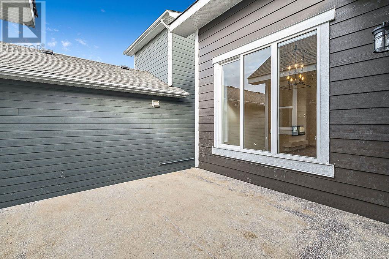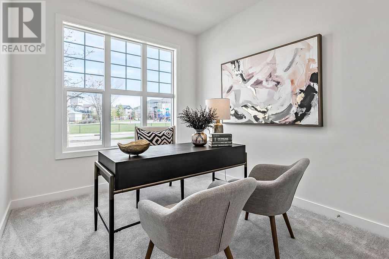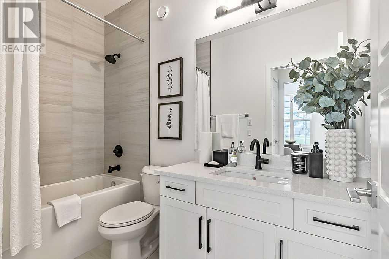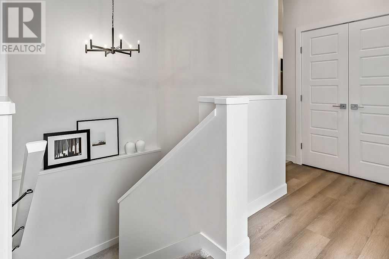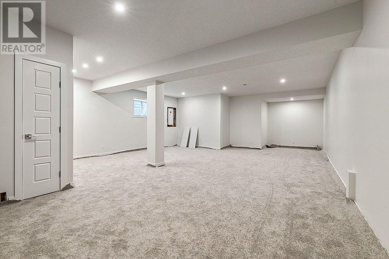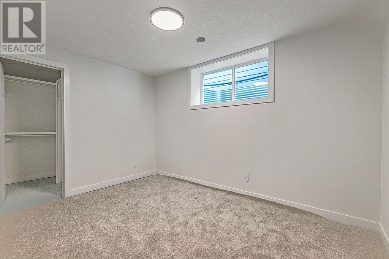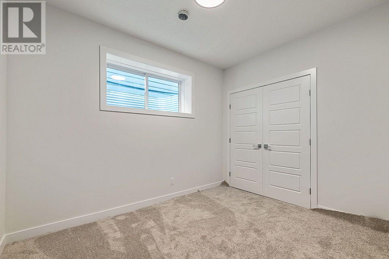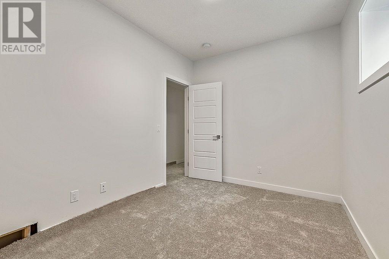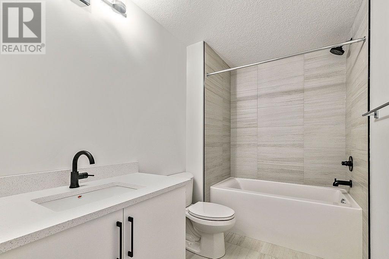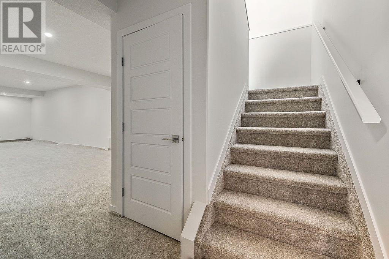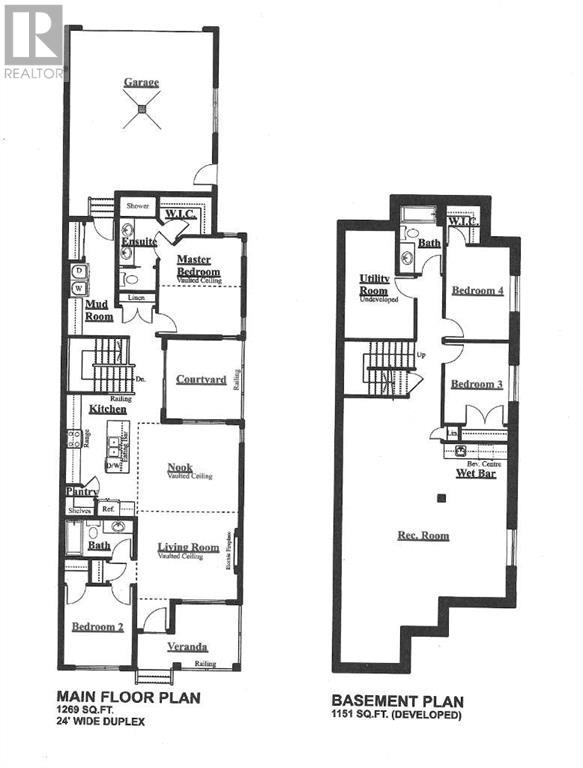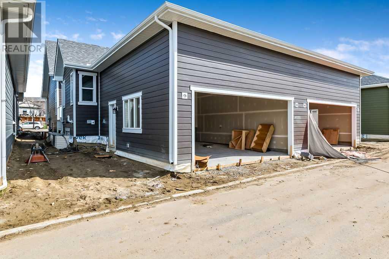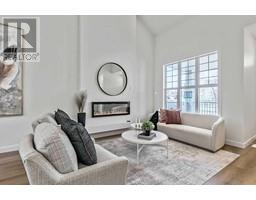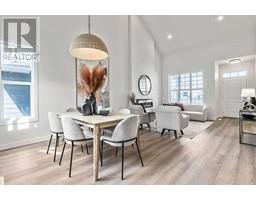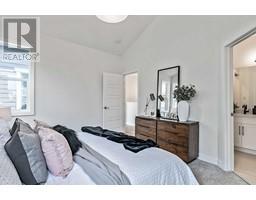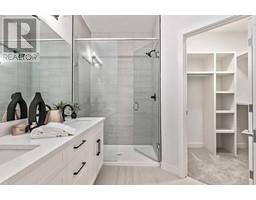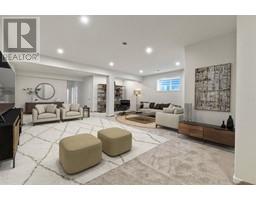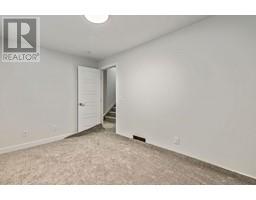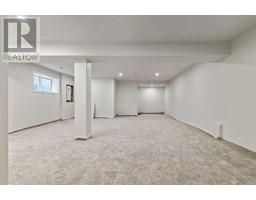Calgary Real Estate Agency
11 Drake Landing Square Okotoks, Alberta T1S 0R4
$754,900Maintenance, Common Area Maintenance, Insurance, Waste Removal
$246 Monthly
Maintenance, Common Area Maintenance, Insurance, Waste Removal
$246 MonthlyOPEN HOUSE SATURDAY May 11, 1-4 pm VILLA-STYLE BRAND NEW HOMES currently available in popular Drake Landing. Now completed and ready to view anytime. SUPERB VILLA. Enter into the front foyer and you will notice the stunning detail of the exquisitely built home boasting luxury vinyl plank flooring, soaring vaulted ceiling, large windows letting in the natural light. Stylish Gourmet kitchen is a dream featuring white cabinetry, quartz countertops, huge island counter and walk-in pantry. Stainless Steel appliances are included. This wonderful open-concept plan is ideal for all your entertaining needs. Patio doors lead to a private deck for barbquing or just enjoying your morning coffee. The primary bedroom is large enough to accommodate a king-size bed, offers a spa-like ensuite complete with large shower and walk-in closet. The second bedroom is conveniently located by the front entrance and can be used as a den, if so required. Another full bath and handy laundry area complete this level. Turned stairwell is centrally located leading to the lower level professionally developed by the builder and includes 2 good sized bedrooms, bathroom and a massive rec room ideal for all your family gatherings. This is a wonderful community in the heart of Okotoks. Several locations in this complex to choose from. (id:41531)
Property Details
| MLS® Number | A2119577 |
| Property Type | Single Family |
| Community Name | Drake Landing |
| Amenities Near By | Park |
| Community Features | Pets Allowed |
| Features | No Animal Home, No Smoking Home, Parking |
| Parking Space Total | 2 |
| Plan | 1611981 |
| Structure | Deck |
Building
| Bathroom Total | 3 |
| Bedrooms Above Ground | 2 |
| Bedrooms Below Ground | 2 |
| Bedrooms Total | 4 |
| Age | New Building |
| Appliances | Refrigerator, Range - Electric, Dishwasher, Microwave, Hood Fan, Washer & Dryer |
| Architectural Style | Bungalow |
| Basement Development | Finished |
| Basement Type | Full (finished) |
| Construction Style Attachment | Semi-detached |
| Cooling Type | None |
| Fire Protection | Smoke Detectors |
| Fireplace Present | Yes |
| Fireplace Total | 1 |
| Flooring Type | Carpeted, Tile, Vinyl Plank |
| Foundation Type | Poured Concrete |
| Heating Fuel | Natural Gas |
| Heating Type | Forced Air |
| Stories Total | 1 |
| Size Interior | 1275 Sqft |
| Total Finished Area | 1275 Sqft |
| Type | Duplex |
Parking
| Concrete | |
| Attached Garage | 2 |
Land
| Acreage | No |
| Fence Type | Partially Fenced |
| Land Amenities | Park |
| Landscape Features | Landscaped |
| Size Depth | 32.5 M |
| Size Frontage | 7.05 M |
| Size Irregular | 2989.00 |
| Size Total | 2989 Sqft|0-4,050 Sqft |
| Size Total Text | 2989 Sqft|0-4,050 Sqft |
| Zoning Description | Tn |
Rooms
| Level | Type | Length | Width | Dimensions |
|---|---|---|---|---|
| Lower Level | Bedroom | 8.67 Ft x 10.92 Ft | ||
| Lower Level | Bedroom | 8.67 Ft x 12.58 Ft | ||
| Lower Level | Recreational, Games Room | 21.92 Ft x 35.00 Ft | ||
| Lower Level | 4pc Bathroom | 5.00 Ft x 9.17 Ft | ||
| Main Level | Great Room | 11.75 Ft x 13.50 Ft | ||
| Main Level | Kitchen | 9.67 Ft x 16.67 Ft | ||
| Main Level | Dining Room | 11.75 Ft x 13.50 Ft | ||
| Main Level | Primary Bedroom | 10.83 Ft x 13.00 Ft | ||
| Main Level | Bedroom | 9.17 Ft x 10.67 Ft | ||
| Main Level | 4pc Bathroom | 5.00 Ft x 12.25 Ft | ||
| Main Level | 4pc Bathroom | 5.00 Ft x 9.17 Ft |
https://www.realtor.ca/real-estate/26696355/11-drake-landing-square-okotoks-drake-landing
Interested?
Contact us for more information
