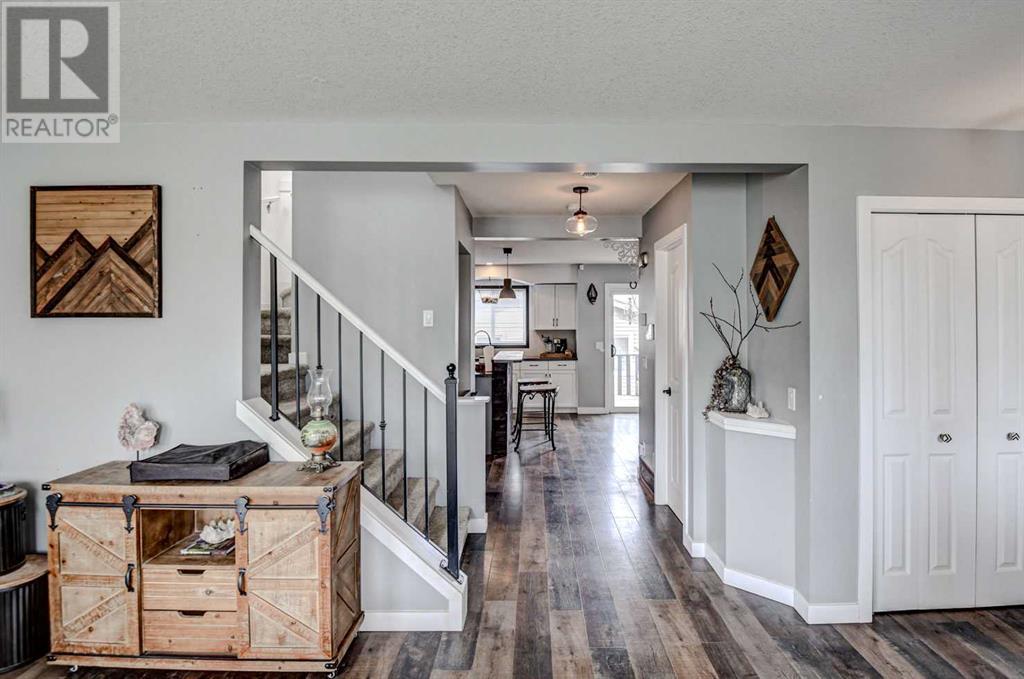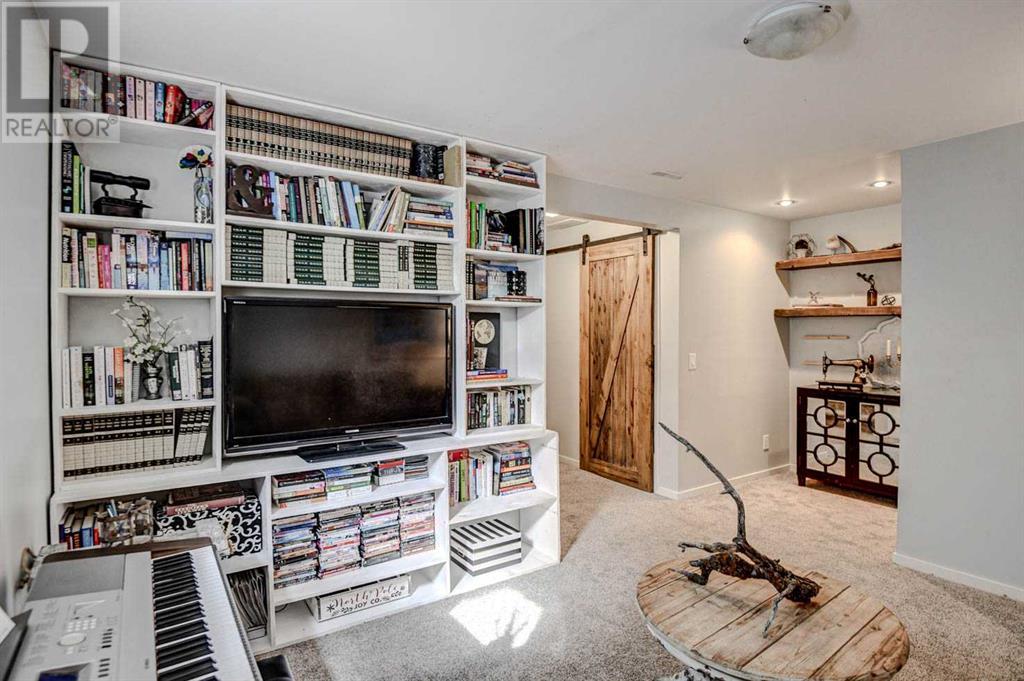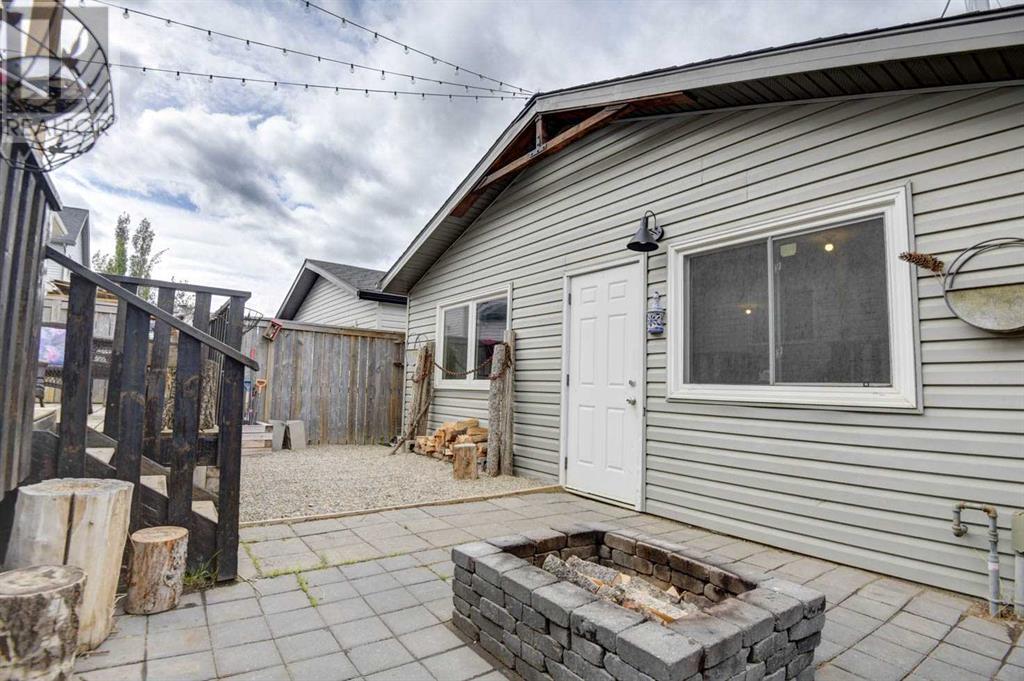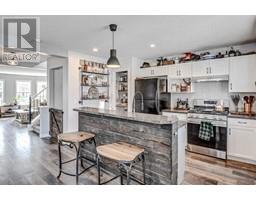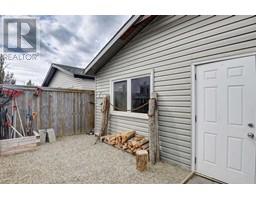4 Bedroom
4 Bathroom
1336 sqft
None
Forced Air
Landscaped
$587,000
Stunning Farm house style 2 storey, starting front front door screen and mailbox, Over 1,903 sq.ft . of developed living space. Barn wood laminate flooring throughout main and upper level hallway. Large living room with loads of natural light, Great kitchen w/eat up island, pantry, decorative farm house style shelving, 4 burner gas stove top w/gas oven, built in dishwasher + fridge. Room for a large table, patio door to extensive deck and gas for the BBQ, step down to firepit and oversized- 24 x 24 double detached garage, with 220 vlt and natural gas heater . Barn wood door to downstairs finished lower level with 4pc bath and large 4th bedroom, Super cute under the stairs children's castle (play area). Laundry area w/washer , dryer and utility room. Northern water carbon system,( filter takes out all contaminants including forever chemicals and does not require changing of filters. Leasing for $52.35/month which the buyer can take over should they choose. Upper level also has wood style laminate in all 3 bedrooms, Primary bedroom has 4pc ensuite bath, new closet doors have been ordered. Landscaped sunny West yard, fully fenced. Close to schools, shopping, churches and the New Stoney Trail ring road to get around the City. Great Value and Opportunity!! (id:41531)
Property Details
|
MLS® Number
|
A2164348 |
|
Property Type
|
Single Family |
|
Community Name
|
Bridlewood |
|
Amenities Near By
|
Playground, Schools, Shopping |
|
Features
|
Gas Bbq Hookup |
|
Parking Space Total
|
2 |
|
Plan
|
0512873 |
|
Structure
|
Deck |
Building
|
Bathroom Total
|
4 |
|
Bedrooms Above Ground
|
3 |
|
Bedrooms Below Ground
|
1 |
|
Bedrooms Total
|
4 |
|
Appliances
|
Washer, Refrigerator, Oven - Gas, Range - Gas, Dishwasher, Dryer, Hood Fan, Window Coverings |
|
Basement Development
|
Finished |
|
Basement Type
|
Full (finished) |
|
Constructed Date
|
2006 |
|
Construction Material
|
Wood Frame |
|
Construction Style Attachment
|
Detached |
|
Cooling Type
|
None |
|
Exterior Finish
|
Vinyl Siding |
|
Fireplace Present
|
No |
|
Flooring Type
|
Carpeted, Laminate, Vinyl Plank |
|
Foundation Type
|
Poured Concrete |
|
Half Bath Total
|
1 |
|
Heating Fuel
|
Natural Gas |
|
Heating Type
|
Forced Air |
|
Stories Total
|
2 |
|
Size Interior
|
1336 Sqft |
|
Total Finished Area
|
1336 Sqft |
|
Type
|
House |
Parking
|
Detached Garage
|
2 |
|
Garage
|
|
|
Heated Garage
|
|
Land
|
Acreage
|
No |
|
Fence Type
|
Fence |
|
Land Amenities
|
Playground, Schools, Shopping |
|
Landscape Features
|
Landscaped |
|
Size Depth
|
10.05 M |
|
Size Frontage
|
2.6 M |
|
Size Irregular
|
282.00 |
|
Size Total
|
282 M2|0-4,050 Sqft |
|
Size Total Text
|
282 M2|0-4,050 Sqft |
|
Zoning Description
|
R-1n |
Rooms
| Level |
Type |
Length |
Width |
Dimensions |
|
Second Level |
Primary Bedroom |
|
|
12.58 Ft x 11.58 Ft |
|
Second Level |
Bedroom |
|
|
10.00 Ft x 9.25 Ft |
|
Second Level |
Bedroom |
|
|
10.25 Ft x 9.25 Ft |
|
Second Level |
4pc Bathroom |
|
|
7.75 Ft x 6.00 Ft |
|
Second Level |
4pc Bathroom |
|
|
8.25 Ft x 5.00 Ft |
|
Lower Level |
Family Room |
|
|
12.00 Ft x 12.00 Ft |
|
Lower Level |
Bedroom |
|
|
10.75 Ft x 10.67 Ft |
|
Lower Level |
Living Room |
|
|
11.67 Ft x 6.67 Ft |
|
Lower Level |
4pc Bathroom |
|
|
7.17 Ft x 5.00 Ft |
|
Main Level |
Other |
|
|
5.33 Ft x 5.50 Ft |
|
Main Level |
Kitchen |
|
|
14.25 Ft x 11.50 Ft |
|
Main Level |
Living Room |
|
|
14.42 Ft x 14.00 Ft |
|
Main Level |
Dining Room |
|
|
12.08 Ft x 7.33 Ft |
|
Main Level |
2pc Bathroom |
|
|
6.08 Ft x 4.75 Ft |
https://www.realtor.ca/real-estate/27398859/11-bridlecrest-road-sw-calgary-bridlewood






