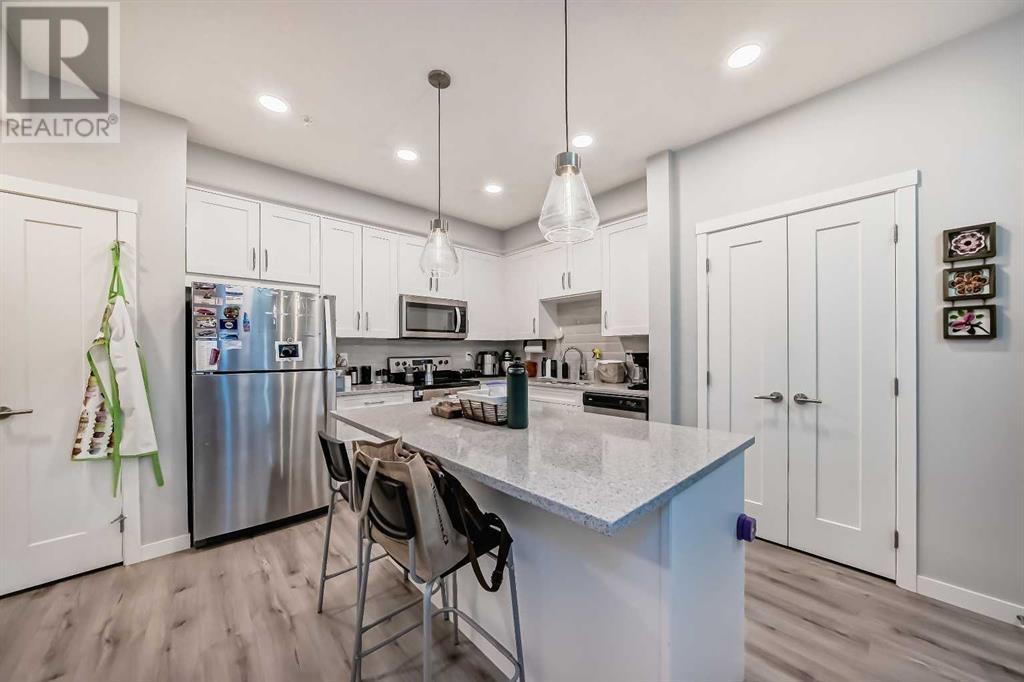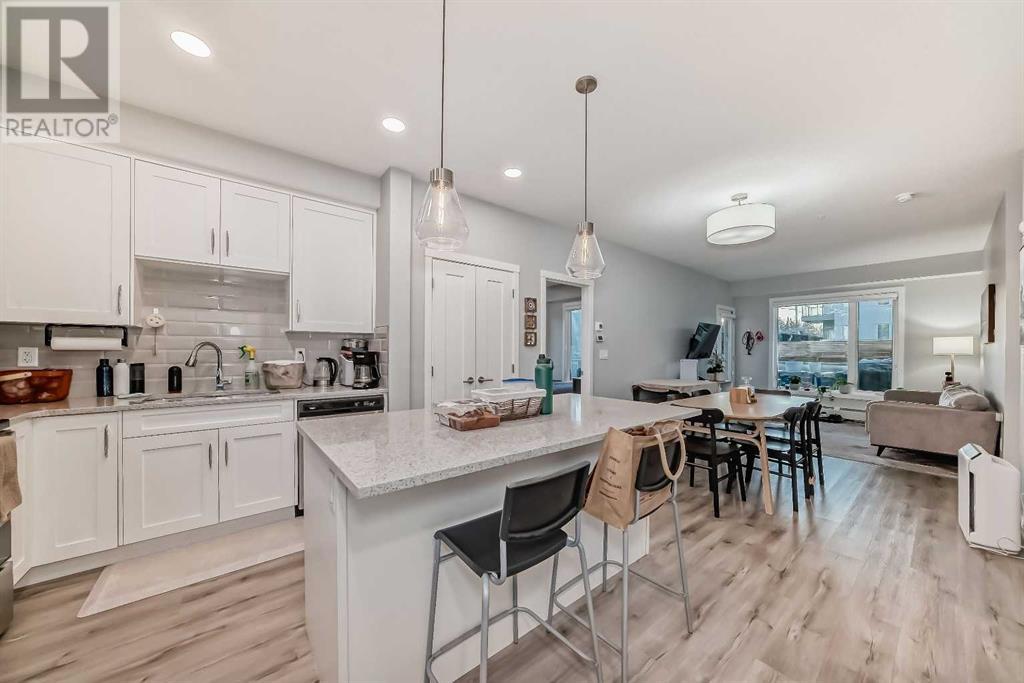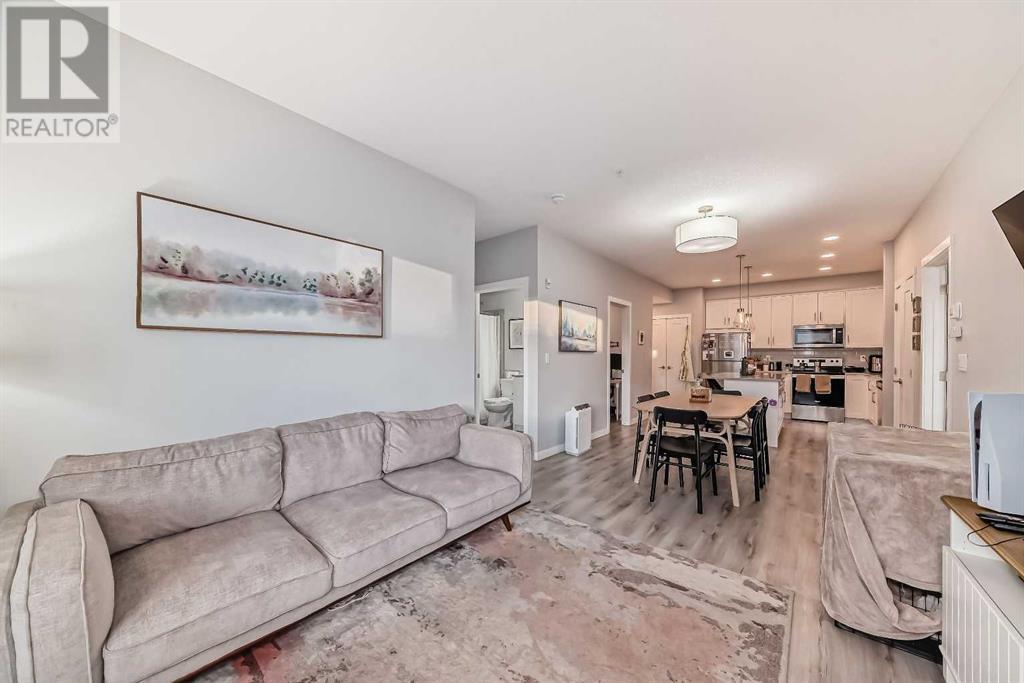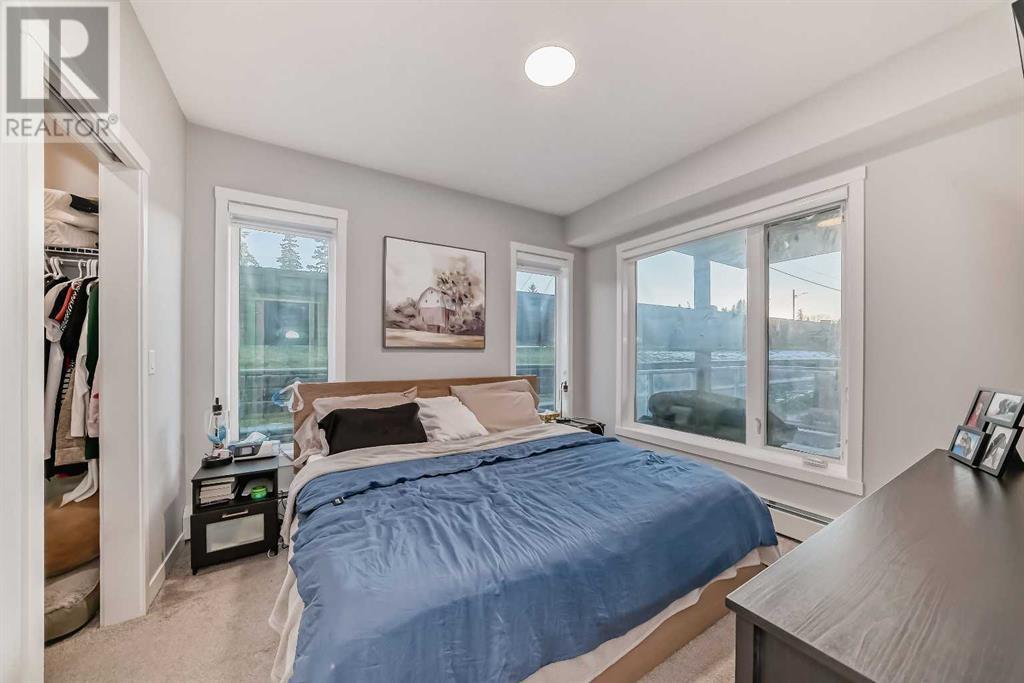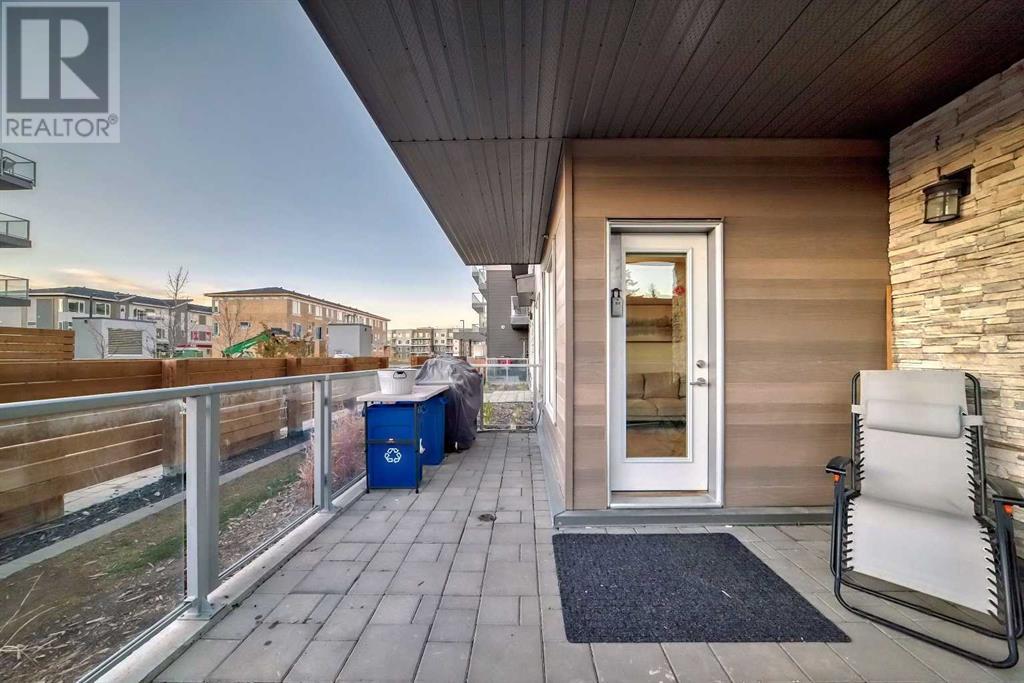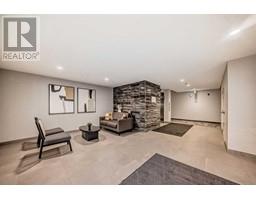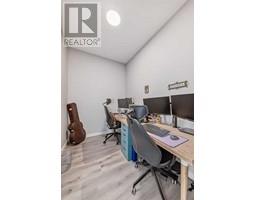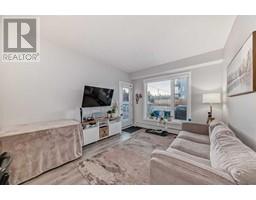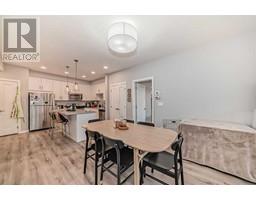Calgary Real Estate Agency
109, 150 Shawnee Square Sw Calgary, Alberta T2Y 0T6
$413,500Maintenance, Common Area Maintenance, Heat, Insurance, Property Management, Reserve Fund Contributions, Sewer, Water
$477.96 Monthly
Maintenance, Common Area Maintenance, Heat, Insurance, Property Management, Reserve Fund Contributions, Sewer, Water
$477.96 MonthlyLocated in Shawnee Slopes with 2 beds, 2 baths, a den almost 9oo sq ft of living space, this end unit features 9' high ceilings and an open floor plan that encompasses the living room, dining roomand gourmet kitchen. Here you will find a center island with storage, stainless steel appliances, granite countertops and subway tiled backsplash. This main floor unit comes with luxury plank flooring throughout, carpet in the bedrooms, extra large patio with both gas hookup electrical outlet. The primary bedroom offers a walk-through closet and large 3 pc ensuite with additional storage . The second bedroom has a large closet. The main bath boasts of a deep tub and tall counter and the laundry machines are full-sized. You'll have access to a titled underground parking stall and storage unit. The condo is close to Fish Creek Provincial Park, C-train station, playgrounds, St. Mary's University, and Shawnessy Shopping Centre. Macleod Trail is easily accessible. It's the perfect place to call home! With tenancy ending this week, possession is fully negotiable. (id:41531)
Property Details
| MLS® Number | A2175539 |
| Property Type | Single Family |
| Community Name | Shawnee Slopes |
| Amenities Near By | Park, Playground, Schools, Shopping |
| Community Features | Pets Allowed With Restrictions |
| Features | No Smoking Home, Gas Bbq Hookup, Parking, Visitable |
| Parking Space Total | 1 |
| Plan | 2011271 |
Building
| Bathroom Total | 2 |
| Bedrooms Above Ground | 2 |
| Bedrooms Total | 2 |
| Appliances | Refrigerator, Range - Electric, Dishwasher, Stove, Microwave, Microwave Range Hood Combo, Garage Door Opener, Washer/dryer Stack-up |
| Architectural Style | Low Rise |
| Basement Type | None |
| Constructed Date | 2022 |
| Construction Material | Poured Concrete, Wood Frame |
| Construction Style Attachment | Attached |
| Cooling Type | None |
| Exterior Finish | Concrete, Vinyl Siding |
| Fire Protection | Alarm System, Smoke Detectors |
| Fireplace Present | No |
| Flooring Type | Carpeted, Vinyl Plank |
| Foundation Type | Poured Concrete |
| Heating Fuel | Natural Gas |
| Heating Type | Baseboard Heaters |
| Stories Total | 4 |
| Size Interior | 892.4 Sqft |
| Total Finished Area | 892.4 Sqft |
| Type | Apartment |
Parking
| Underground |
Land
| Acreage | No |
| Land Amenities | Park, Playground, Schools, Shopping |
| Size Total Text | Unknown |
| Zoning Description | Dc |
Rooms
| Level | Type | Length | Width | Dimensions |
|---|---|---|---|---|
| Main Level | Primary Bedroom | 11.17 Ft x 10.67 Ft | ||
| Main Level | Laundry Room | 3.42 Ft x 4.17 Ft | ||
| Main Level | Other | 4.75 Ft x 7.00 Ft | ||
| Main Level | 3pc Bathroom | 8.00 Ft x 8.08 Ft | ||
| Main Level | Other | 12.50 Ft x 13.92 Ft | ||
| Main Level | Bedroom | 8.92 Ft x 11.33 Ft | ||
| Main Level | 4pc Bathroom | 4.92 Ft x 9.00 Ft | ||
| Main Level | Living Room | 10.92 Ft x 11.67 Ft | ||
| Main Level | Dining Room | 10.33 Ft x 10.83 Ft | ||
| Main Level | Kitchen | 11.00 Ft x 11.75 Ft | ||
| Main Level | Other | 6.42 Ft x 4.50 Ft | ||
| Main Level | Den | 9.08 Ft x 6.08 Ft |
https://www.realtor.ca/real-estate/27588972/109-150-shawnee-square-sw-calgary-shawnee-slopes
Interested?
Contact us for more information









