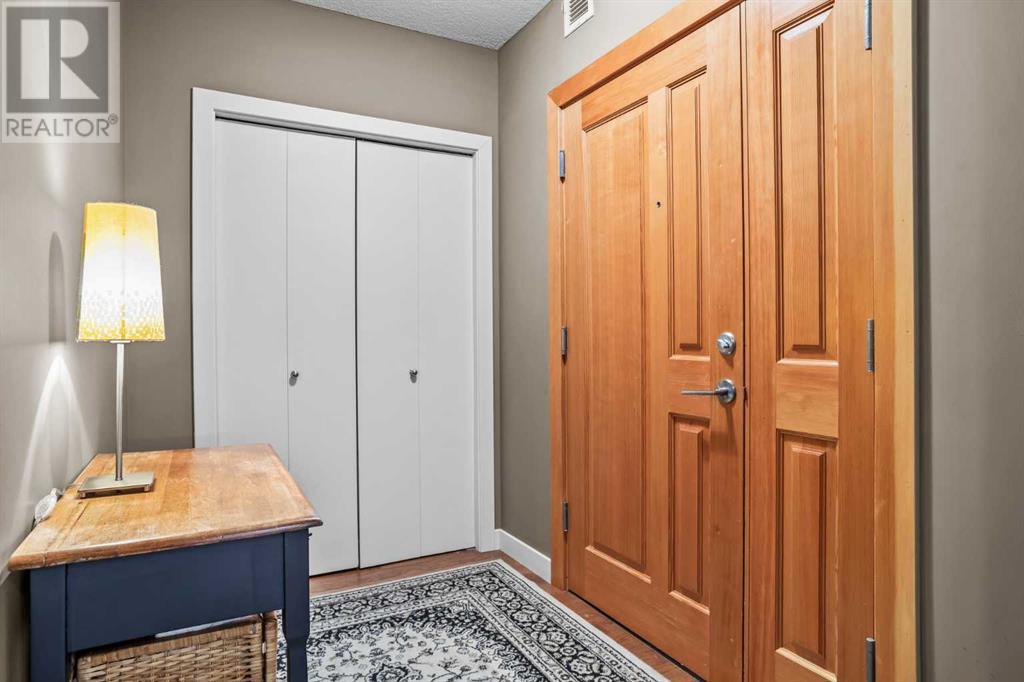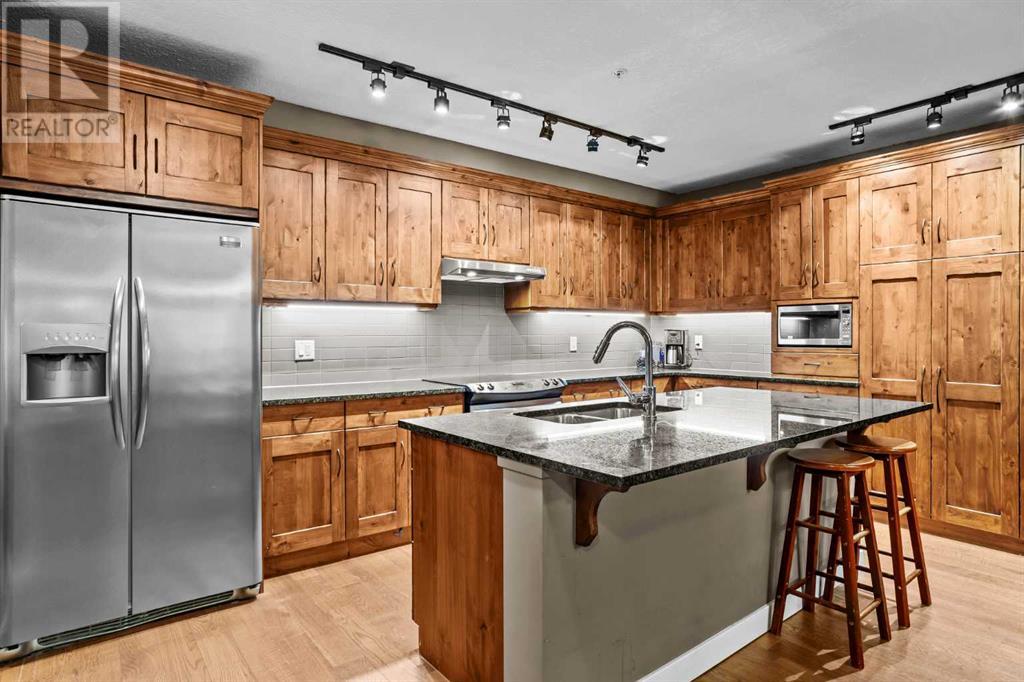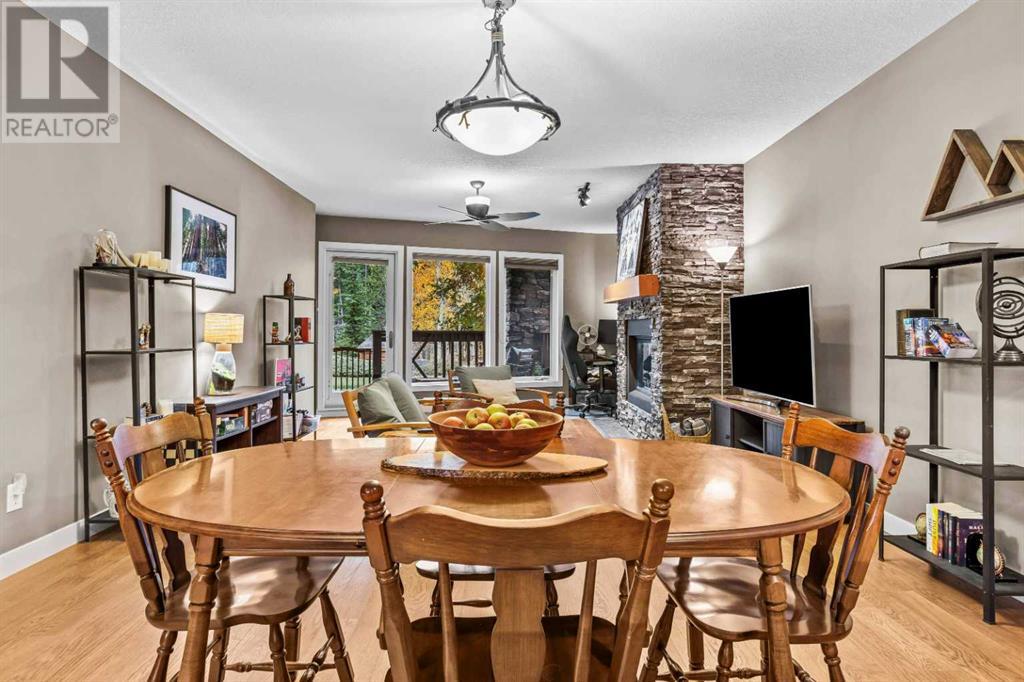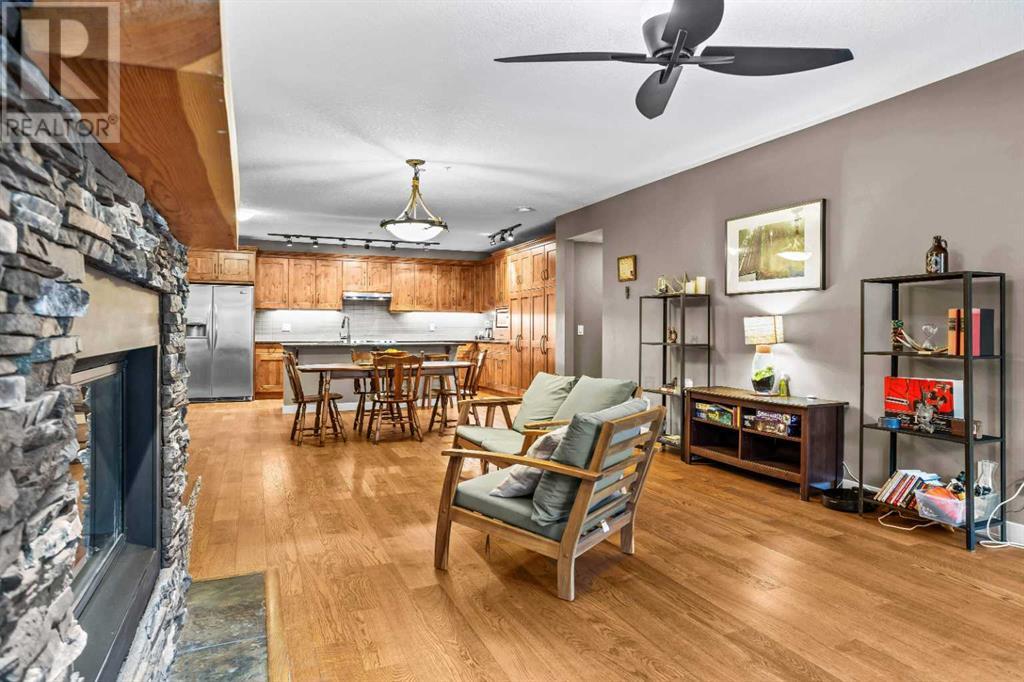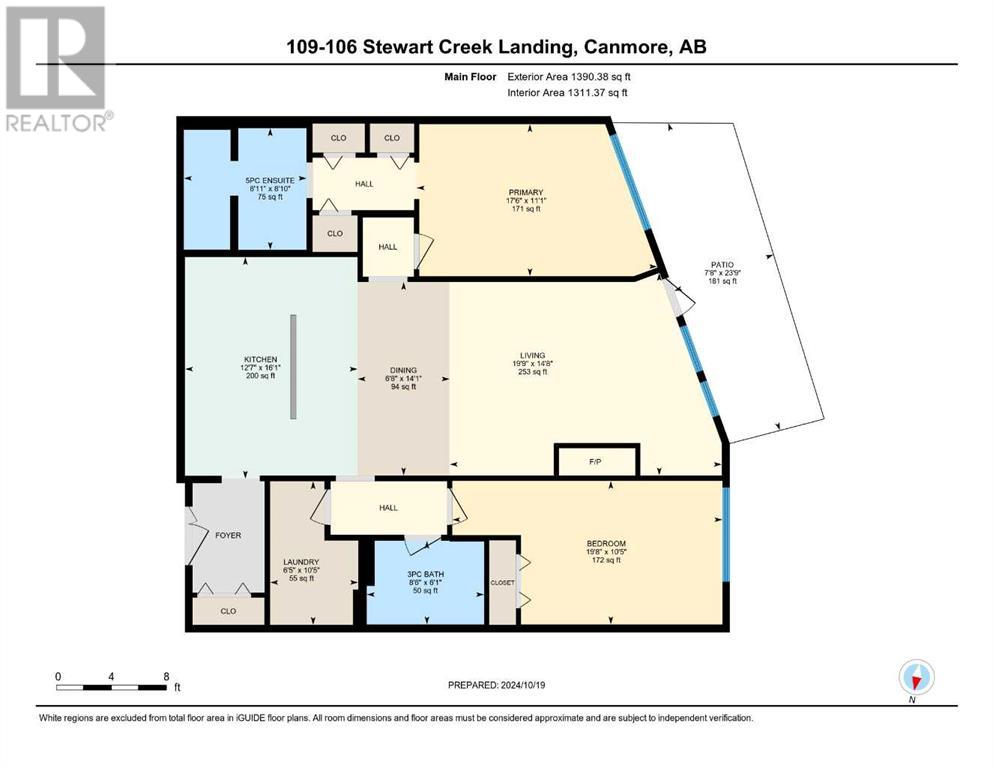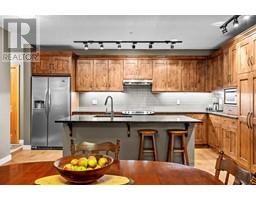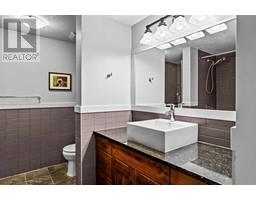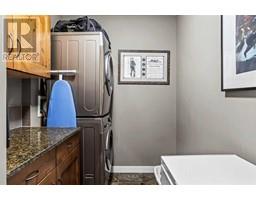Calgary Real Estate Agency
109, 106 Stewart Creek Landing Canmore, Alberta T1W 0G6
$799,000Maintenance, Heat, Insurance, Interior Maintenance, Ground Maintenance, Parking, Property Management, Reserve Fund Contributions, Sewer, Waste Removal, Water
$896.40 Monthly
Maintenance, Heat, Insurance, Interior Maintenance, Ground Maintenance, Parking, Property Management, Reserve Fund Contributions, Sewer, Waste Removal, Water
$896.40 MonthlyDiscover this spacious 1,311 sq. ft. condominium featuring 2 bedrooms and 2 baths, of the Serenity Ridge in Canmore's Three Sisters neighborhood. Upon entering, you are greeted by a generous foyer leading to a luxurious open-concept kitchen that flows effortlessly into the dining area and a large living room, enhanced by an energy-efficient gas fireplace and abundant natural light.The kitchen boasts a sizable island, elegant granite countertops, and beautiful wood cabinetry. The primary bedroom offers ample space and an ensuite bathroom complete with a relaxing soaker tub. Opposite, you'll find the second bedroom, a main bathroom, and a convenient full laundry room.Step outside to a spacious balcony equipped with a natural gas hookup for barbecuing, all while enjoying breathtaking southern views. This home includes one assigned parking stall in a secure, heated underground garage, along with a sizable storage cage.Surrounding parks provide an ideal blend of tranquility and recreational opportunities, all within walking distance of Stewart Creek Golf Club, a K-12 school, playgrounds, sports fields, disc golf, and scenic local trails leading to the river and downtown.Additional community amenities include an outdoor hot tub, a fire pit, and a common room—perfect for hosting gatherings with friends and family. (id:41531)
Property Details
| MLS® Number | A2174205 |
| Property Type | Single Family |
| Community Name | Three Sisters |
| Amenities Near By | Golf Course, Park, Schools |
| Community Features | Golf Course Development, Pets Allowed With Restrictions |
| Features | No Smoking Home, Gas Bbq Hookup, Parking |
| Parking Space Total | 1 |
| Plan | 0912439 |
Building
| Bathroom Total | 2 |
| Bedrooms Above Ground | 2 |
| Bedrooms Total | 2 |
| Amenities | Recreation Centre, Whirlpool |
| Appliances | Refrigerator, Dishwasher, Stove, Hood Fan, Washer & Dryer |
| Constructed Date | 2009 |
| Construction Material | Poured Concrete, Wood Frame |
| Construction Style Attachment | Attached |
| Cooling Type | None |
| Exterior Finish | Concrete |
| Fireplace Present | Yes |
| Fireplace Total | 1 |
| Flooring Type | Carpeted, Ceramic Tile, Laminate |
| Heating Fuel | Natural Gas |
| Heating Type | Other, In Floor Heating |
| Stories Total | 4 |
| Size Interior | 1311 Sqft |
| Total Finished Area | 1311 Sqft |
| Type | Apartment |
| Utility Water | Municipal Water |
Parking
| Garage | |
| Heated Garage | |
| Underground |
Land
| Acreage | No |
| Land Amenities | Golf Course, Park, Schools |
| Sewer | Municipal Sewage System |
| Size Total Text | Unknown |
| Zoning Description | R3-sc |
Rooms
| Level | Type | Length | Width | Dimensions |
|---|---|---|---|---|
| Main Level | Living Room | 19.75 Ft x 14.67 Ft | ||
| Main Level | Dining Room | 6.67 Ft x 14.08 Ft | ||
| Main Level | Kitchen | 12.58 Ft x 16.08 Ft | ||
| Main Level | Primary Bedroom | 17.50 Ft x 11.08 Ft | ||
| Main Level | 5pc Bathroom | 8.83 Ft x 8.92 Ft | ||
| Main Level | Bedroom | 19.67 Ft x 10.42 Ft | ||
| Main Level | 3pc Bathroom | 6.08 Ft x 8.50 Ft | ||
| Main Level | Laundry Room | 10.42 Ft x 6.42 Ft |
Utilities
| Cable | Connected |
| Electricity | Connected |
| Natural Gas | Connected |
| Sewer | Connected |
| Water | Connected |
https://www.realtor.ca/real-estate/27563201/109-106-stewart-creek-landing-canmore-three-sisters
Interested?
Contact us for more information


