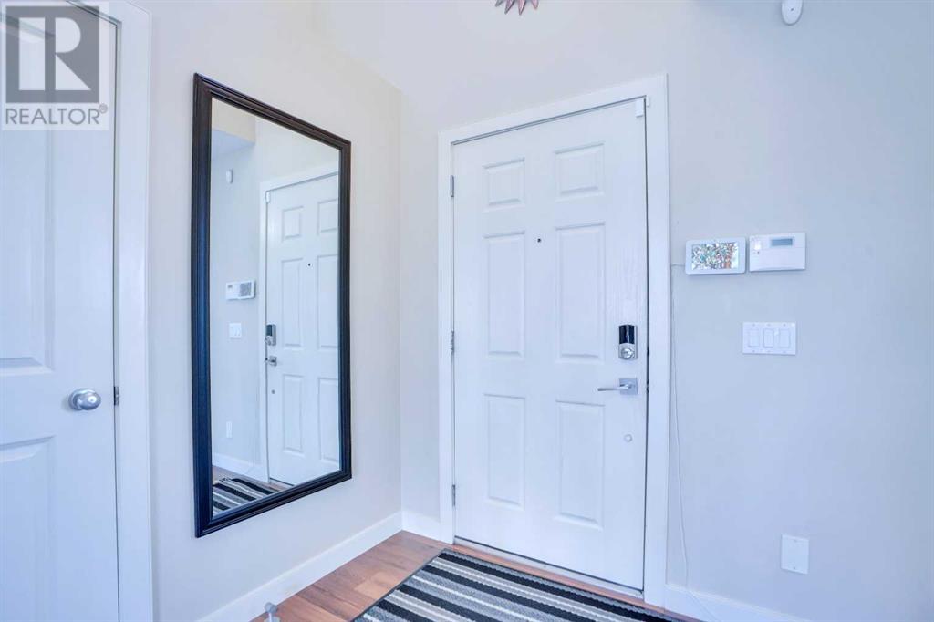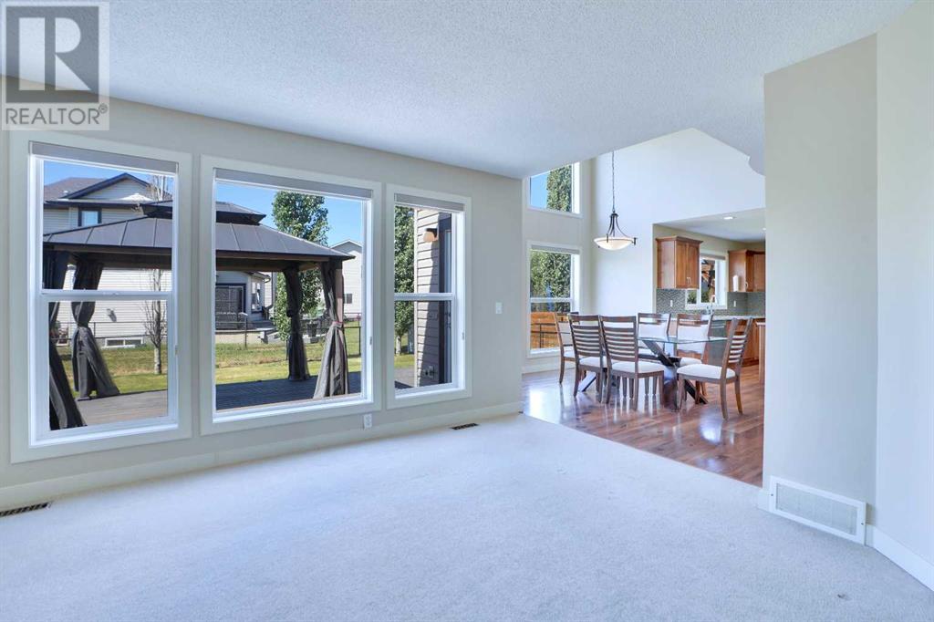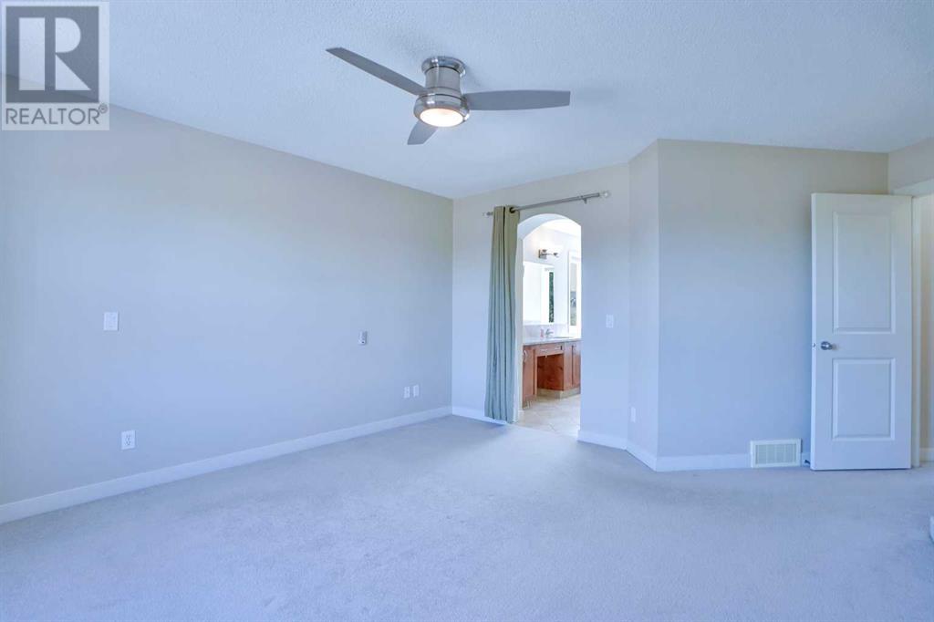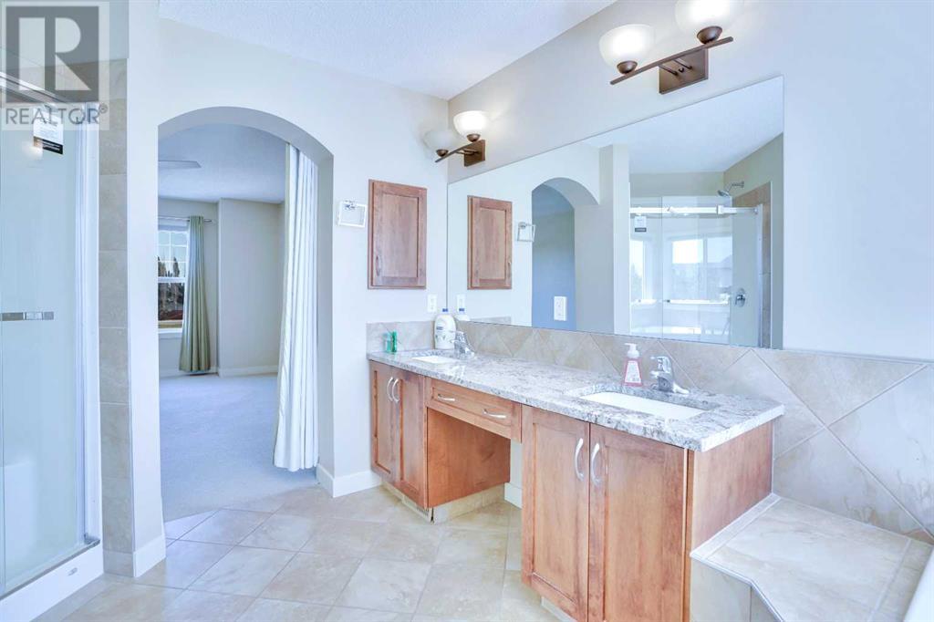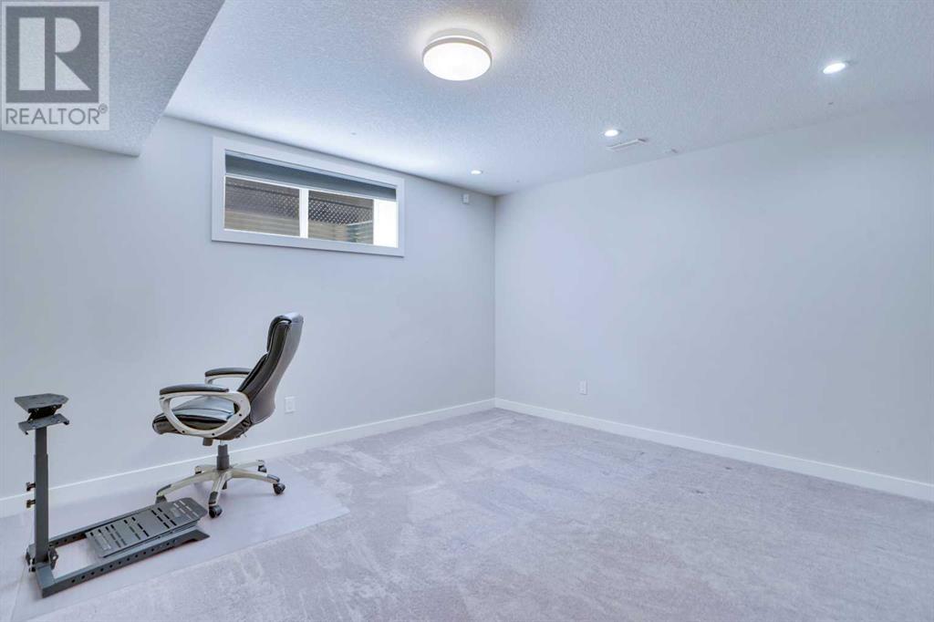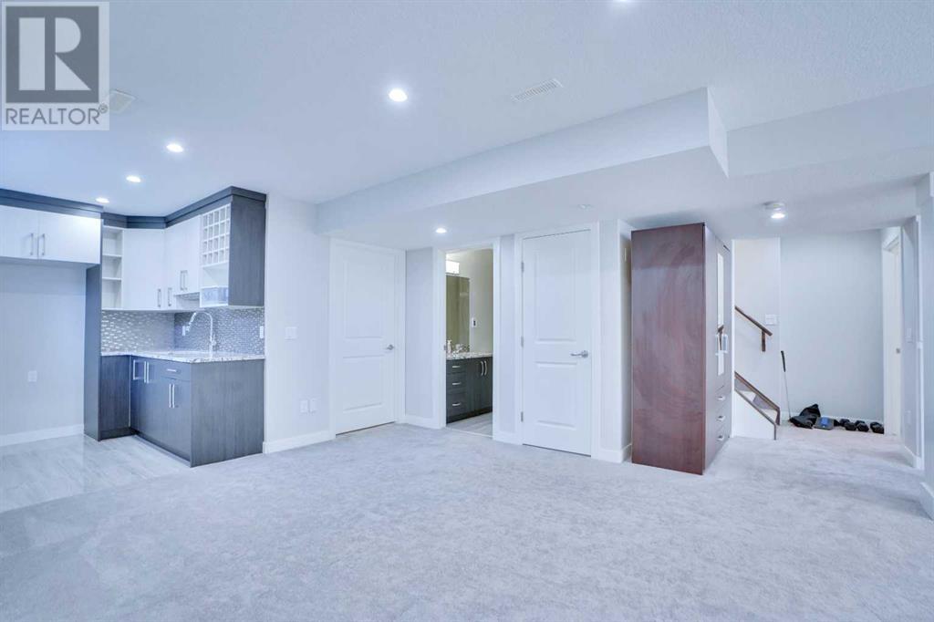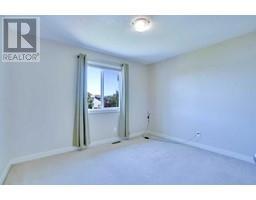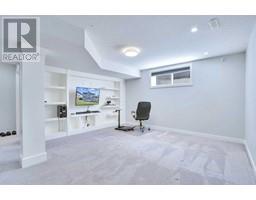4 Bedroom
4 Bathroom
2233.2 sqft
Fireplace
None
Forced Air
Landscaped, Underground Sprinkler
$789,900
Open House Sunday (September 15th) 1:30 -4 pm. Welcome to this exquisite residence in the sought-after Rainbow Falls community of Chestermere. This elegant home features 4 spacious bedrooms and 3.5 bathrooms,offering a perfect blend of comfort and luxury. Positioned conveniently close to both middle and elementary schools, as well as the scenic lake, this property is ideal for families seeking both convenience and recreation. Upon entering, you will find a versatile office or den, perfect for working from home or a quiet reading nook. The main living area boasts a grand living room with a cozy fireplace, ideal for relaxing and entertaining. The kitchen is chef's delight, showcasing new appliances, sleek granite countertops and a generous walk-in pantry the ensures ample storage. Upstairs, the home continues to impress with 3 well-appointed bedrooms, including a luxurious master suite. Additionally, a spacious bonus room provides extra space for family gatherings or a play area. The property's curb appeal is undeniable, with a fully landscaped yard featuring a sprinkler system that maintains beauty effortlessly.The backyard is completed with a charming gazebo to enjoy outdoor moments. The fully finished basement offers another bedroom,a versatile gaming or living area,and a stylish bar for hosting guests. This home truly combines sophisticated living with practicality, situated close to all amenities and providing an ideal setting for comfortable, modern living. Don't miss the chance to make this wonderful property your own - Schedule a visit today! (id:41531)
Property Details
|
MLS® Number
|
A2163461 |
|
Property Type
|
Single Family |
|
Community Name
|
Rainbow Falls |
|
Amenities Near By
|
Park, Playground, Schools, Shopping, Water Nearby |
|
Community Features
|
Lake Privileges |
|
Features
|
Treed, No Animal Home, No Smoking Home, Level |
|
Parking Space Total
|
4 |
|
Plan
|
0614738 |
Building
|
Bathroom Total
|
4 |
|
Bedrooms Above Ground
|
3 |
|
Bedrooms Below Ground
|
1 |
|
Bedrooms Total
|
4 |
|
Appliances
|
Washer, Refrigerator, Gas Stove(s), Dishwasher, Dryer, Microwave, Hood Fan, Window Coverings, Garage Door Opener |
|
Basement Development
|
Finished |
|
Basement Type
|
Full (finished) |
|
Constructed Date
|
2007 |
|
Construction Material
|
Wood Frame |
|
Construction Style Attachment
|
Detached |
|
Cooling Type
|
None |
|
Exterior Finish
|
Stone, Vinyl Siding |
|
Fireplace Present
|
Yes |
|
Fireplace Total
|
1 |
|
Flooring Type
|
Carpeted, Laminate, Tile |
|
Foundation Type
|
Poured Concrete |
|
Half Bath Total
|
1 |
|
Heating Fuel
|
Natural Gas |
|
Heating Type
|
Forced Air |
|
Stories Total
|
2 |
|
Size Interior
|
2233.2 Sqft |
|
Total Finished Area
|
2233.2 Sqft |
|
Type
|
House |
Parking
Land
|
Acreage
|
No |
|
Fence Type
|
Fence |
|
Land Amenities
|
Park, Playground, Schools, Shopping, Water Nearby |
|
Landscape Features
|
Landscaped, Underground Sprinkler |
|
Size Frontage
|
16 M |
|
Size Irregular
|
5780.00 |
|
Size Total
|
5780 Sqft|4,051 - 7,250 Sqft |
|
Size Total Text
|
5780 Sqft|4,051 - 7,250 Sqft |
|
Zoning Description
|
R1 |
Rooms
| Level |
Type |
Length |
Width |
Dimensions |
|
Second Level |
4pc Bathroom |
|
|
8.42 Ft x 5.00 Ft |
|
Second Level |
5pc Bathroom |
|
|
13.00 Ft x 14.17 Ft |
|
Second Level |
Bedroom |
|
|
11.67 Ft x 11.50 Ft |
|
Second Level |
Bedroom |
|
|
13.17 Ft x 11.58 Ft |
|
Second Level |
Bonus Room |
|
|
15.08 Ft x 16.25 Ft |
|
Second Level |
Primary Bedroom |
|
|
14.67 Ft x 18.42 Ft |
|
Basement |
4pc Bathroom |
|
|
5.00 Ft x 9.42 Ft |
|
Basement |
Other |
|
|
7.58 Ft x 6.17 Ft |
|
Basement |
Bedroom |
|
|
12.17 Ft x 10.42 Ft |
|
Basement |
Recreational, Games Room |
|
|
28.25 Ft x 21.33 Ft |
|
Basement |
Furnace |
|
|
7.25 Ft x 15.17 Ft |
|
Main Level |
2pc Bathroom |
|
|
5.25 Ft x 4.75 Ft |
|
Main Level |
Dining Room |
|
|
17.58 Ft x 12.25 Ft |
|
Main Level |
Family Room |
|
|
11.08 Ft x 11.08 Ft |
|
Main Level |
Foyer |
|
|
7.58 Ft x 6.58 Ft |
|
Main Level |
Kitchen |
|
|
13.50 Ft x 12.08 Ft |
|
Main Level |
Laundry Room |
|
|
9.00 Ft x 7.42 Ft |
|
Main Level |
Living Room |
|
|
15.58 Ft x 13.00 Ft |
https://www.realtor.ca/real-estate/27379011/108-rainbow-falls-grove-chestermere-rainbow-falls


