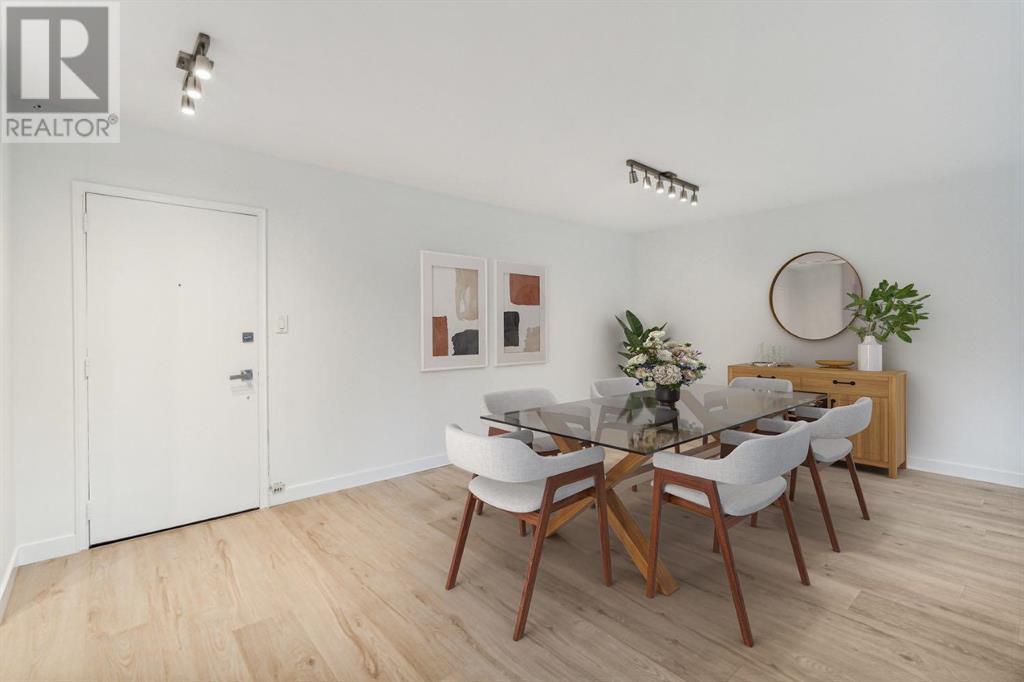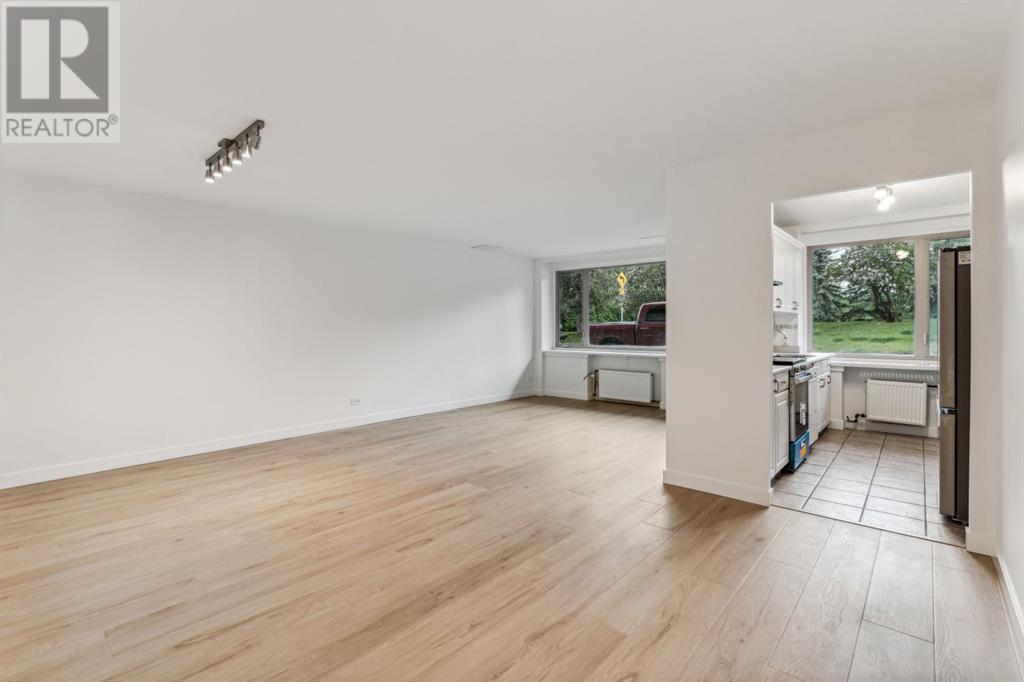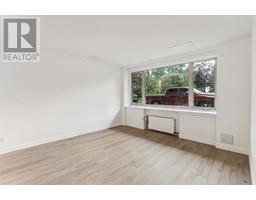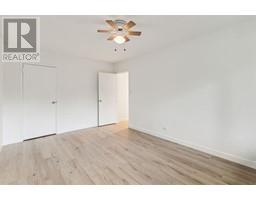Calgary Real Estate Agency
107, 3316 Rideau Place Sw Calgary, Alberta T2S 1Z4
$379,000Maintenance, Caretaker, Common Area Maintenance, Heat, Insurance, Interior Maintenance, Ground Maintenance, Parking, Property Management, Reserve Fund Contributions, Sewer, Waste Removal, Water
$805.59 Monthly
Maintenance, Caretaker, Common Area Maintenance, Heat, Insurance, Interior Maintenance, Ground Maintenance, Parking, Property Management, Reserve Fund Contributions, Sewer, Waste Removal, Water
$805.59 MonthlyDiscover this exclusive hidden gem in Rideau Park, one of Calgary's premier inner-city neighbourhoods, surrounded by over 12 acres of lush, park-like grounds. The perfect blend of modern sophistication and inner-city convenience, with easy access to the vibrant amenities of the downtown Mission district, 4th Street, and Stanley Park’s river paths and bike trails. Experience this smartly designed, bright renovated 2-bedroom condo perched hilltop with access to an outdoor heated pool and park directly across from the unit. The condo features a fresh coat of paint and newly installed luxury wide-plank laminate flooring throughout. South-facing windows bathe each room in natural light. The kitchen boasts sleek white cabinetry and new stainless-steel appliances. Both spacious bedrooms comfortably accommodate king-sized suites. The updated radiators preserve the condo's original charm, and the 4-pc bathroom showcases crisp white floor-to-ceiling tiles and excellent lighting. Convenient laundry facilities are just steps down the hall, with the potential for in-suite laundry (pending board approval). Recent upgrades to shared areas and the presence of an on-site caretaker ensure the building remains in excellent condition. Additional features include an assigned parking stall and a large storage locker. Condo fees include heat, water, sewer, trash, grounds maintenance, snow removal, professional management, and reserve fund contributions. Seize the opportunity to reside in this exclusive, tranquil enclave just outside the downtown core. es, just outside the downtown core. (id:41531)
Property Details
| MLS® Number | A2145343 |
| Property Type | Single Family |
| Community Name | Rideau Park |
| Amenities Near By | Park, Playground, Recreation Nearby, Shopping |
| Community Features | Pets Allowed With Restrictions |
| Features | See Remarks, Other, Parking |
| Parking Space Total | 1 |
| Plan | 7510321 |
| Structure | None, See Remarks |
Building
| Bathroom Total | 1 |
| Bedrooms Above Ground | 2 |
| Bedrooms Total | 2 |
| Amenities | Laundry Facility, Other, Recreation Centre |
| Appliances | Refrigerator, Dishwasher, Stove, Hood Fan |
| Architectural Style | High Rise |
| Constructed Date | 1955 |
| Construction Material | Poured Concrete |
| Construction Style Attachment | Attached |
| Cooling Type | None |
| Exterior Finish | Brick, Concrete, Wood Siding |
| Fireplace Present | No |
| Flooring Type | Tile, Vinyl Plank |
| Heating Type | Baseboard Heaters, Hot Water |
| Stories Total | 7 |
| Size Interior | 933.19 Sqft |
| Total Finished Area | 933.19 Sqft |
| Type | Apartment |
Parking
| Other |
Land
| Acreage | No |
| Land Amenities | Park, Playground, Recreation Nearby, Shopping |
| Size Total Text | Unknown |
| Zoning Description | M-h2 |
Rooms
| Level | Type | Length | Width | Dimensions |
|---|---|---|---|---|
| Main Level | Kitchen | 10.67 Ft x 7.92 Ft | ||
| Main Level | Dining Room | 11.33 Ft x 8.33 Ft | ||
| Main Level | Living Room | 15.50 Ft x 12.33 Ft | ||
| Main Level | Primary Bedroom | 15.92 Ft x 10.75 Ft | ||
| Main Level | Bedroom | 12.50 Ft x 10.83 Ft | ||
| Main Level | 4pc Bathroom | 7.75 Ft x 4.92 Ft |
https://www.realtor.ca/real-estate/27182857/107-3316-rideau-place-sw-calgary-rideau-park
Interested?
Contact us for more information




























































