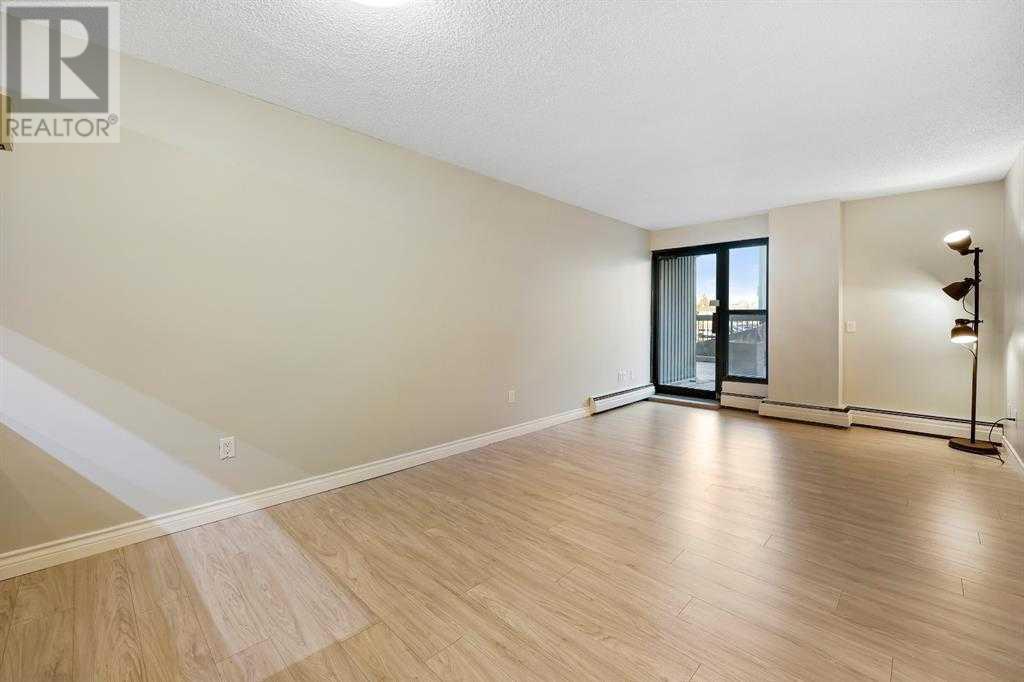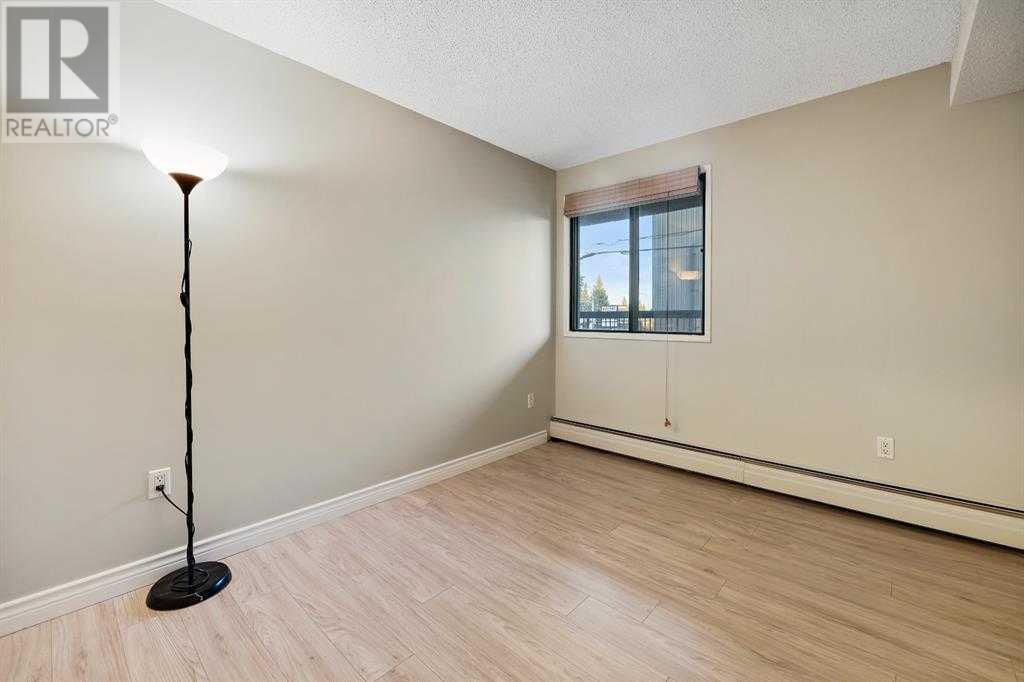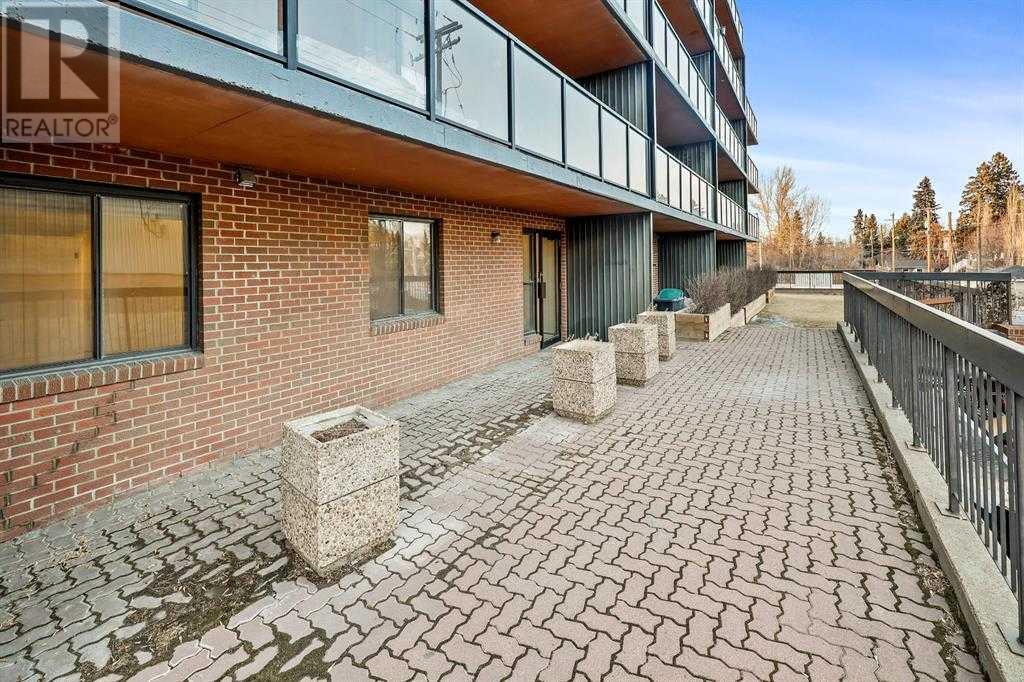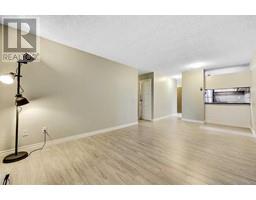Calgary Real Estate Agency
107, 1900 25a Street Sw Calgary, Alberta T3E 1Y5
$255,000Maintenance, Common Area Maintenance, Heat, Insurance, Property Management, Reserve Fund Contributions, Water
$579.70 Monthly
Maintenance, Common Area Maintenance, Heat, Insurance, Property Management, Reserve Fund Contributions, Water
$579.70 MonthlyThis delightful 2-bedroom condo is located near the vibrant 17th Avenue District and offers a serene ambiance with a welcoming layout and a large patio. The modernized kitchen includes stainless steel appliances, a tiled backsplash, and plenty of counter and cabinet space. The spacious, south-facing living and dining area is ideal for both entertaining and relaxing. The primary bedroom features dual built-in wardrobes, while the second bedroom is also generously sized. The 4-piece bathroom has been upgraded with sink, faucet, and light fixture. Additional conveniences include in-suite laundry and storage. The expansive patio extends into the shared courtyard, and there’s a communal rooftop patio for added outdoor enjoyment. The assigned parking stall is gated, secured, and covered, with ample street parking available. Conveniently located close to amenities, it’s just a 5-minute drive to downtown or a short walk to the LRT station. (id:41531)
Property Details
| MLS® Number | A2153262 |
| Property Type | Single Family |
| Community Name | Richmond |
| Amenities Near By | Golf Course, Playground, Recreation Nearby, Schools, Shopping |
| Community Features | Golf Course Development, Pets Allowed With Restrictions |
| Features | See Remarks, Parking |
| Parking Space Total | 1 |
| Plan | 8211761 |
| Structure | See Remarks |
Building
| Bathroom Total | 1 |
| Bedrooms Above Ground | 2 |
| Bedrooms Total | 2 |
| Appliances | Washer, Refrigerator, Dishwasher, Stove, Dryer, Microwave |
| Architectural Style | High Rise |
| Basement Type | None |
| Constructed Date | 1981 |
| Construction Material | Poured Concrete |
| Construction Style Attachment | Attached |
| Cooling Type | None |
| Exterior Finish | Brick, Concrete |
| Fireplace Present | No |
| Flooring Type | Laminate, Tile |
| Foundation Type | Poured Concrete |
| Heating Type | Hot Water |
| Stories Total | 6 |
| Size Interior | 721.31 Sqft |
| Total Finished Area | 721.31 Sqft |
| Type | Apartment |
Parking
| Covered | |
| Underground |
Land
| Acreage | No |
| Land Amenities | Golf Course, Playground, Recreation Nearby, Schools, Shopping |
| Size Total Text | Unknown |
| Zoning Description | M-h1 |
Rooms
| Level | Type | Length | Width | Dimensions |
|---|---|---|---|---|
| Main Level | Primary Bedroom | 3.79 M x 2.92 M | ||
| Main Level | Living Room/dining Room | 5.87 M x 3.35 M | ||
| Main Level | Kitchen | 2.87 M x 2.13 M | ||
| Main Level | Bedroom | 3.15 M x 2.77 M | ||
| Main Level | 4pc Bathroom | 2.74 M x 1.52 M | ||
| Main Level | Laundry Room | 1.70 M x 1.47 M | ||
| Main Level | Other | 1.90 M x 1.35 M |
https://www.realtor.ca/real-estate/27234031/107-1900-25a-street-sw-calgary-richmond
Interested?
Contact us for more information
















































