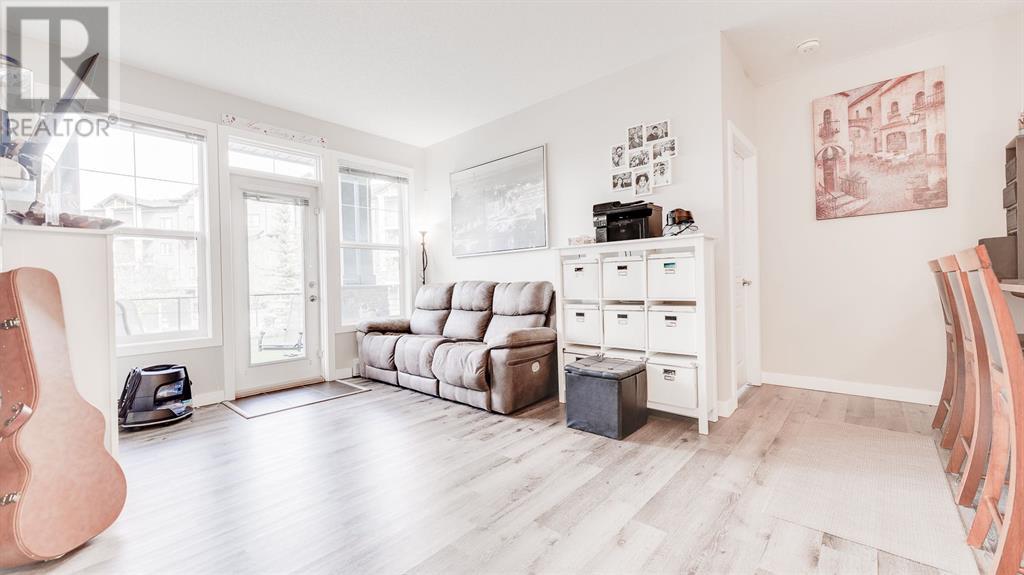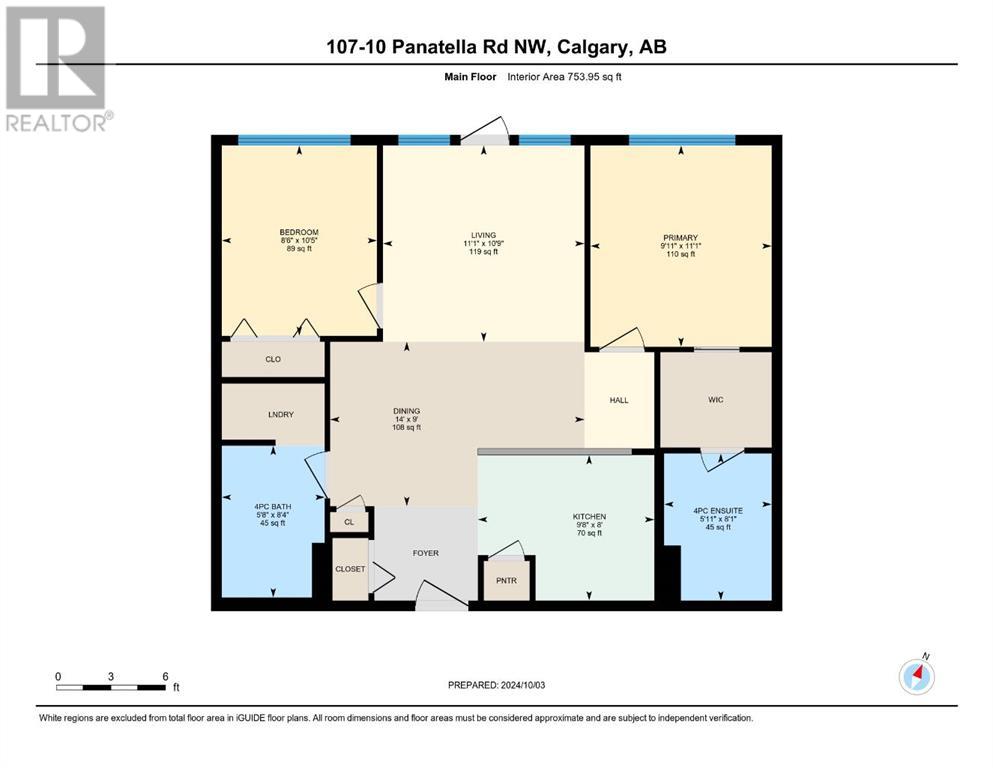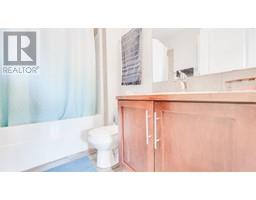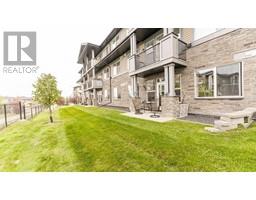Calgary Real Estate Agency
107, 10 Panatella Road Nw Calgary, Alberta T3K 0V4
$299,000Maintenance, Common Area Maintenance, Heat, Insurance, Parking, Reserve Fund Contributions, Sewer, Waste Removal, Water
$598.14 Monthly
Maintenance, Common Area Maintenance, Heat, Insurance, Parking, Reserve Fund Contributions, Sewer, Waste Removal, Water
$598.14 MonthlyWelcome to your new Home in the heart of Panorama Hills! This beautifully appointed 2-bedroom, 2-bathroom condo offers the perfect blend of comfort and style. As you step inside, you'll be greeted by an open-concept layout that maximizes space and natural light. The modern kitchen features sleek stainless steel appliances and ample counter space.The spacious living area flows seamlessly to your covered patio, ideal for morning coffee or evening relaxation. The master suite is a tranquil retreat with an en-suite bathroom and generous closet space. A second bedroom provides flexibility for guests, a home office, or a growing family.Enjoy the convenience of in-suite laundry. Take advantage of your secure and heated underground parking with one parking stall(titled) and a conveniently located storage locker. With access to fantastic community amenities, including parks, school, walking trails, and shopping, you’ll have everything you need right at your doorstep.Don’t miss out on this incredible opportunity to own a slice of Calgary’s vibrant Panorama Hills! Schedule your private viewing today and experience the perfect blend of urban living and a serene lifestyle. It's perfect for first-time homebuyers, investors and downsizers. (id:41531)
Property Details
| MLS® Number | A2171908 |
| Property Type | Single Family |
| Community Name | Panorama Hills |
| Amenities Near By | Park, Playground, Schools |
| Community Features | Pets Allowed With Restrictions |
| Parking Space Total | 1 |
| Plan | 1014349 |
| Structure | None |
Building
| Bathroom Total | 2 |
| Bedrooms Above Ground | 2 |
| Bedrooms Total | 2 |
| Appliances | Refrigerator, Range - Electric, Dishwasher, Microwave Range Hood Combo |
| Architectural Style | Low Rise |
| Constructed Date | 2010 |
| Construction Material | Wood Frame |
| Construction Style Attachment | Attached |
| Cooling Type | None |
| Exterior Finish | Stone, Vinyl Siding |
| Fireplace Present | No |
| Flooring Type | Tile, Vinyl |
| Foundation Type | Poured Concrete |
| Heating Type | Baseboard Heaters |
| Stories Total | 4 |
| Size Interior | 753.95 Sqft |
| Total Finished Area | 753.95 Sqft |
| Type | Apartment |
Land
| Acreage | No |
| Land Amenities | Park, Playground, Schools |
| Size Total Text | Unknown |
| Zoning Description | Dc |
Rooms
| Level | Type | Length | Width | Dimensions |
|---|---|---|---|---|
| Main Level | Bedroom | 2.60 M x 3.19 M | ||
| Main Level | Living Room | 3.38 M x 3.29 M | ||
| Main Level | Bedroom | 3.04 M x 3.37 M | ||
| Main Level | Dining Room | 4.26 M x 2.75 M | ||
| Main Level | Kitchen | 2.96 M x 2.44 M | ||
| Main Level | 4pc Bathroom | 1.73 M x 2.54 M | ||
| Main Level | 4pc Bathroom | 1.80 M x 2.46 M |
https://www.realtor.ca/real-estate/27521451/107-10-panatella-road-nw-calgary-panorama-hills
Interested?
Contact us for more information




























































