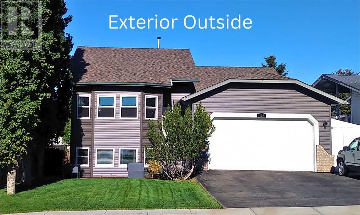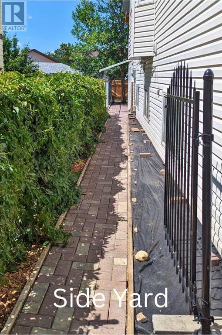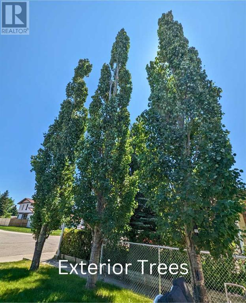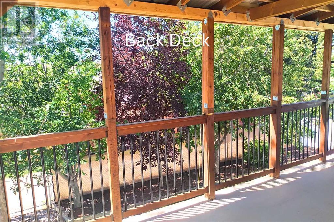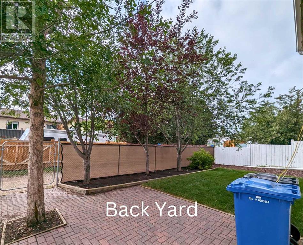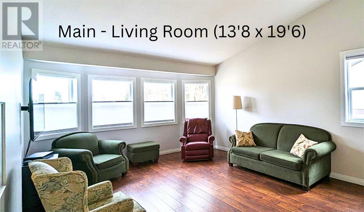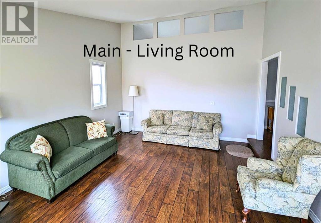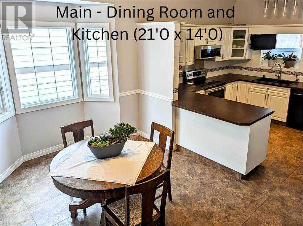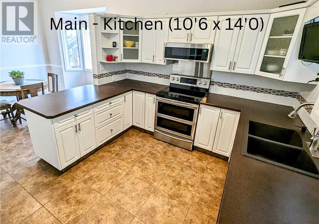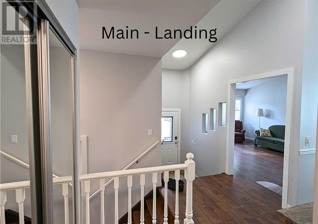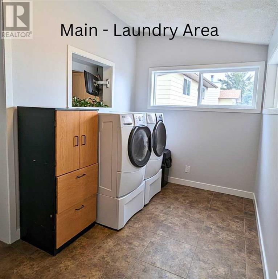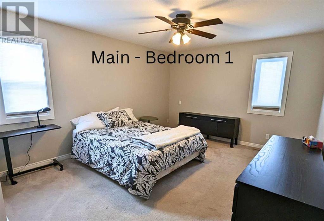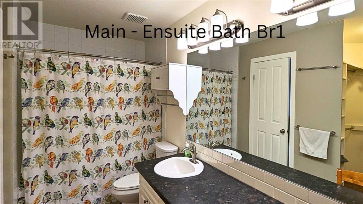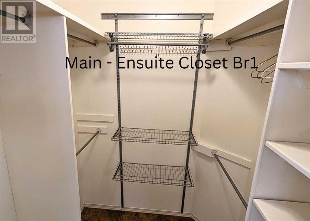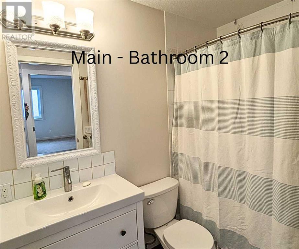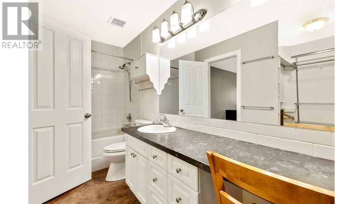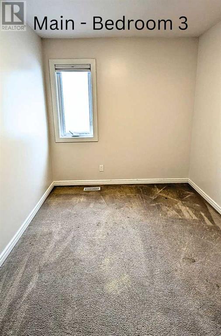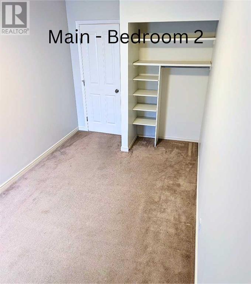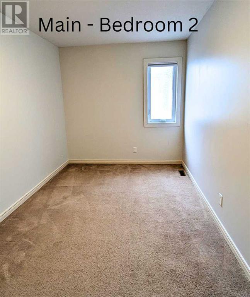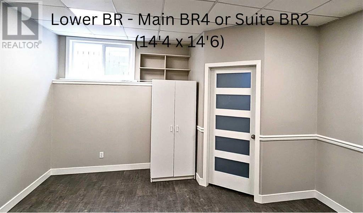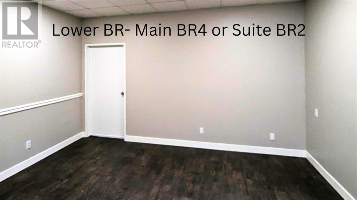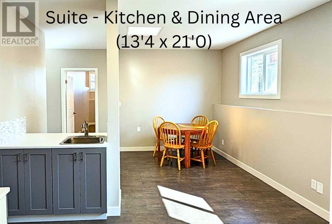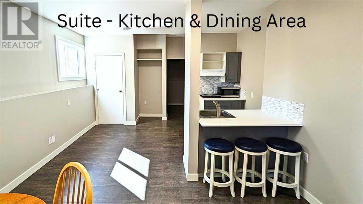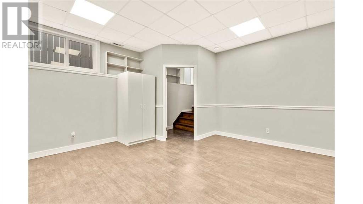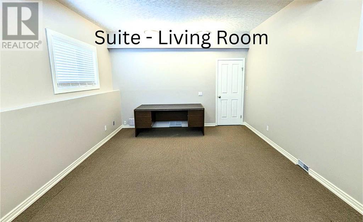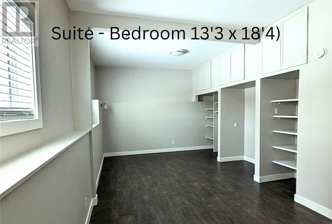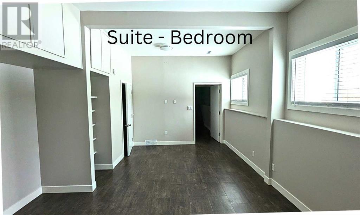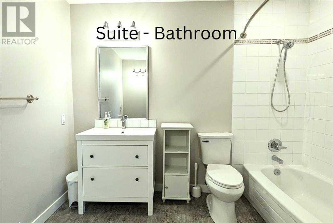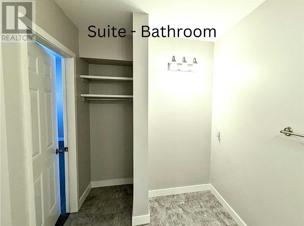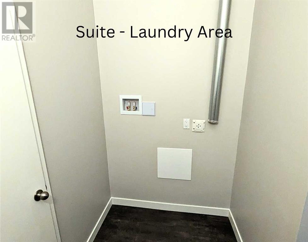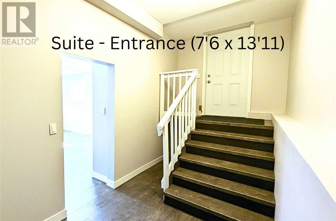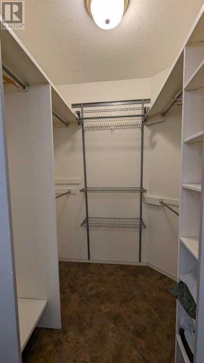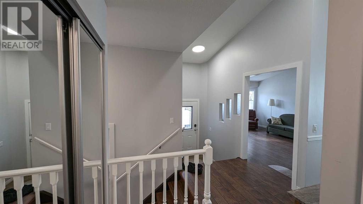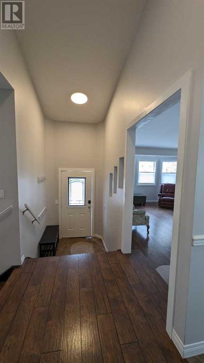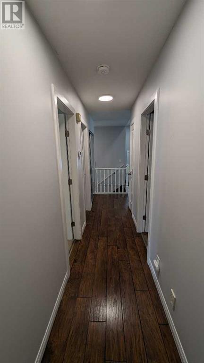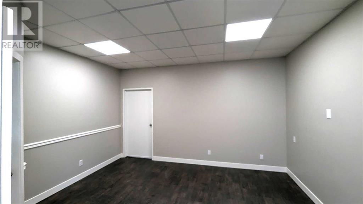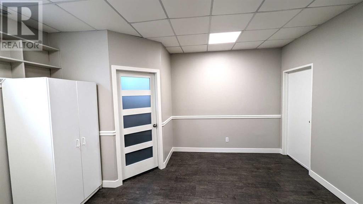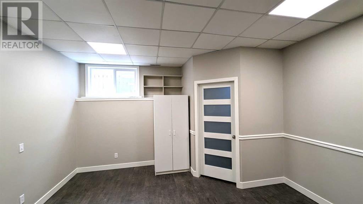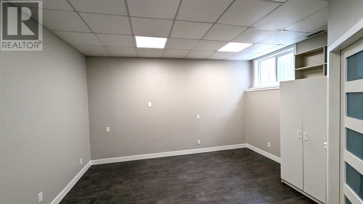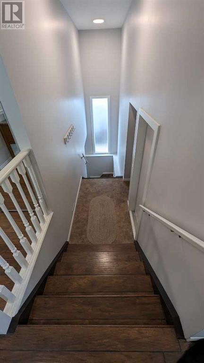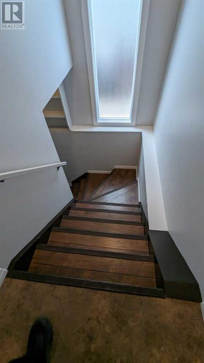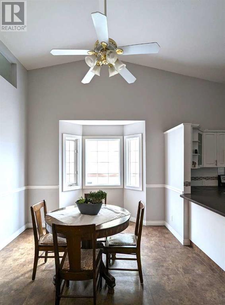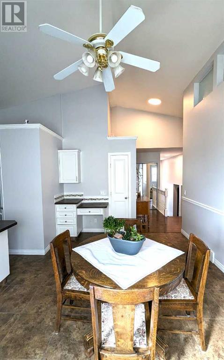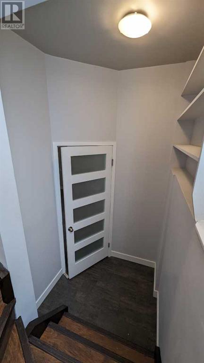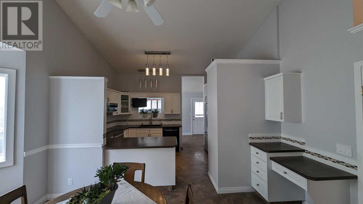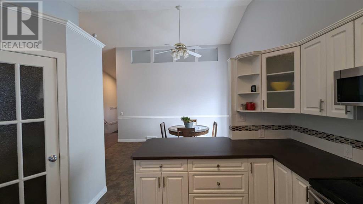5 Bedroom
3 Bathroom
1661.6 sqft
Bungalow
None
Forced Air
Landscaped, Lawn
$723,000
WHAT ARE YOU LOOKING FOR? Room for a large family? Rental suite to help pay your mortgage? Grandparent Suite? Home business or Child-care? Co-ownership Opportunity? House-sharing? Wheel-chair accessible suite with potential to supplement retirement income by renting the main floor?CHECK OUT THIS LARGE BUNGALOW with a LEGAL SUITE in a GREAT NEIGHBORHOOD.SINGLE OWNER - CUSTOM DESIGNED & BUILT - OVER 3,200 SQUARE FEET ON 2 LEVELS.K-12 SCHOOLS ARE JUST A FEW BLOCKS AWAY - CLOSE ENOUGH TO WALK. NO BUSSING.LEGAL SUITE WITH INCOME POTENTIAL – RENT IT OUT AND LOWER YOUR MONTHLY PAYMENTS.LOOKING FOR A HOME WITH GREAT NEIGHBOURS IN A GROWING SUBURBAN COMMUNITY?The Alberta government dashboard shows Crossfield’s 5-year population growth rate was 23.16%. It’s continuing to grow with 3 approved Area Structure Plans to add 2,000 more housing units.Beautiful mountain vistas from the highest elevation on Highway 2 between Calgary & Edmonton.MANY SERVICES ARE WITHIN WALKING & BIKING DISTANCE – FREE FROM BIG CITY CONGESTION:K-12 schools, child care, library, churches, community garden plots, post office, firehall, helpful town office.Several playgrounds, ball diamonds, hockey arena, curling rink, outdoor rink, soccer & track fields.Professional Services - medical doctor, dentist, chiropractor, massage therapists, pharmacies, fitness centre.Shopping - grocery stores, meat market, several fast food & dine-in restaurants, tire & auto repair shops.Golf course, frisbee golf, walking trail system, bird sanctuary, motel, rodeo grounds, bottle depot.CROSSFIELD HAS THE BEST IN SMALL-TOWN LIVING WITH QUICK & EASY ACCESS TO THE BIG CITIES.AIRDRIE is 10 – 15 mins. BALZAC is 20 – 25 mins. CALGARY is 25 - 35 mins. including the Airport, movie theatres, universities, hospitals, shopping centres and DOWNTOWN BUSINESS DISTRICT.THIS SPACIOUS HOME IN A WONDERFUL NEIGHBOURHOOD IS WAITING FOR ITS NEW OWNER:LARGE FRONT DRIVEWAY. Wide spaces between neighbouring homes . Ample street parking.DOUBLE-CAR GARAGE. 8-foot-high oversized door. Workshop lighting. Vaulted ceiling.LANDSCAPED - Brick patios, walkways & lower deck. Garden area. Rear Lane access & garbage pickup.MAIN LEVEL - 3 Bedrooms up and 2 full bathrooms. Separate Living Room - Dining Room.Kitchen connected to laundry area & covered balcony. The main Bedroom has ensuite bath & walk-in closet.The large bonus room downstairs can be kept as a 4th Bedroom or converted to a Family Room or Office.LOWER LEVEL - The self-contained legal suite is SPACIOUS and has a separate entrance - ready to rent. Large windows in the living room, kitchen & dining area. Huge Bedroom & bathroom. In-suite laundry. Designed for wheel-chair accessibility with wide doorways. Entry is Wheelchair Lift Ready.CROSSFIELD IS A SAFE, FRIENDLY & QUIET COMMUNITY and IT COULD BE YOUR NEW HOMETOWN. (id:41531)
Property Details
|
MLS® Number
|
A2128906 |
|
Property Type
|
Single Family |
|
Amenities Near By
|
Golf Course, Park, Playground, Recreation Nearby |
|
Community Features
|
Golf Course Development |
|
Features
|
Treed, Back Lane, Closet Organizers, No Smoking Home |
|
Parking Space Total
|
5 |
|
Plan
|
8110731 |
|
Structure
|
Deck |
Building
|
Bathroom Total
|
3 |
|
Bedrooms Above Ground
|
3 |
|
Bedrooms Below Ground
|
2 |
|
Bedrooms Total
|
5 |
|
Appliances
|
Dishwasher |
|
Architectural Style
|
Bungalow |
|
Basement Development
|
Finished |
|
Basement Features
|
Separate Entrance, Suite |
|
Basement Type
|
Full (finished) |
|
Constructed Date
|
1994 |
|
Construction Material
|
Poured Concrete, Wood Frame |
|
Construction Style Attachment
|
Detached |
|
Cooling Type
|
None |
|
Exterior Finish
|
Concrete, Vinyl Siding |
|
Fireplace Present
|
No |
|
Flooring Type
|
Carpeted, Laminate, Linoleum, Tile, Vinyl Plank |
|
Foundation Type
|
Poured Concrete |
|
Heating Type
|
Forced Air |
|
Stories Total
|
1 |
|
Size Interior
|
1661.6 Sqft |
|
Total Finished Area
|
1661.6 Sqft |
|
Type
|
House |
Parking
|
Attached Garage
|
2 |
|
Parking Pad
|
|
|
R V
|
|
Land
|
Acreage
|
No |
|
Fence Type
|
Fence |
|
Land Amenities
|
Golf Course, Park, Playground, Recreation Nearby |
|
Landscape Features
|
Landscaped, Lawn |
|
Size Frontage
|
16.26 M |
|
Size Irregular
|
5530.00 |
|
Size Total
|
5530 Sqft|4,051 - 7,250 Sqft |
|
Size Total Text
|
5530 Sqft|4,051 - 7,250 Sqft |
|
Zoning Description
|
R-1a |
Rooms
| Level |
Type |
Length |
Width |
Dimensions |
|
Basement |
4pc Bathroom |
|
|
Measurements not available |
|
Basement |
Bedroom |
|
|
14.33 Ft x 14.50 Ft |
|
Basement |
Living Room |
|
|
13.00 Ft x 19.50 Ft |
|
Basement |
Other |
|
|
13.33 Ft x 21.00 Ft |
|
Basement |
Bedroom |
|
|
13.25 Ft x 18.33 Ft |
|
Main Level |
4pc Bathroom |
|
|
Measurements not available |
|
Main Level |
4pc Bathroom |
|
|
Measurements not available |
|
Main Level |
Living Room |
|
|
13.67 Ft x 19.50 Ft |
|
Main Level |
Dining Room |
|
|
10.50 Ft x 14.00 Ft |
|
Main Level |
Kitchen |
|
|
10.50 Ft x 14.00 Ft |
|
Main Level |
Primary Bedroom |
|
|
12.00 Ft x 19.00 Ft |
|
Main Level |
Bedroom |
|
|
8.33 Ft x 15.33 Ft |
|
Main Level |
Bedroom |
|
|
8.33 Ft x 13.00 Ft |
https://www.realtor.ca/real-estate/26846412/106-stafford-street-crossfield
