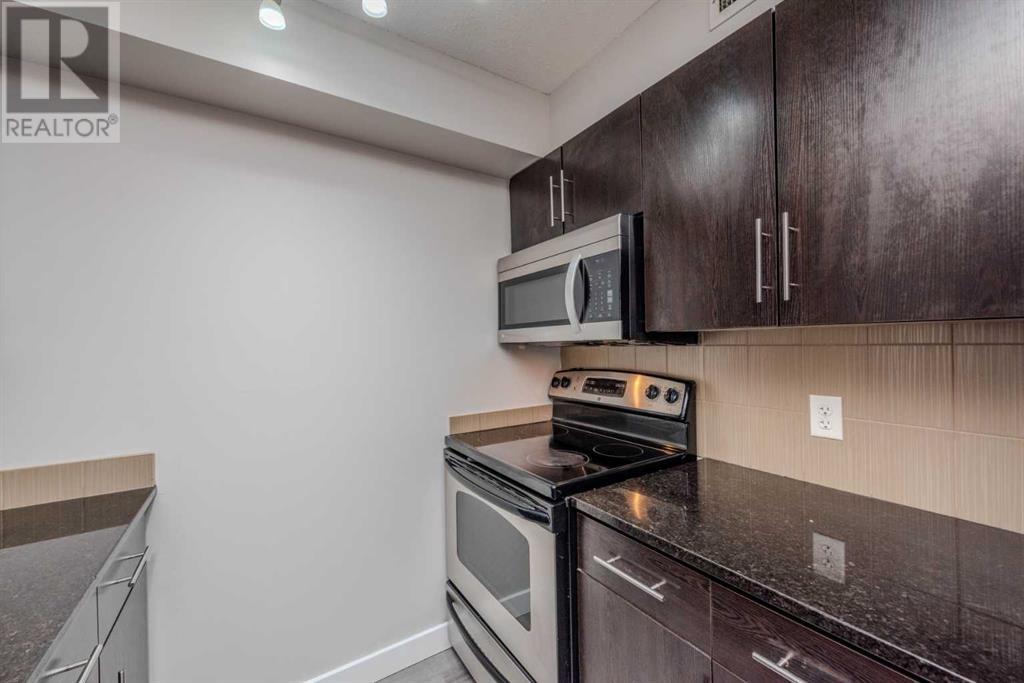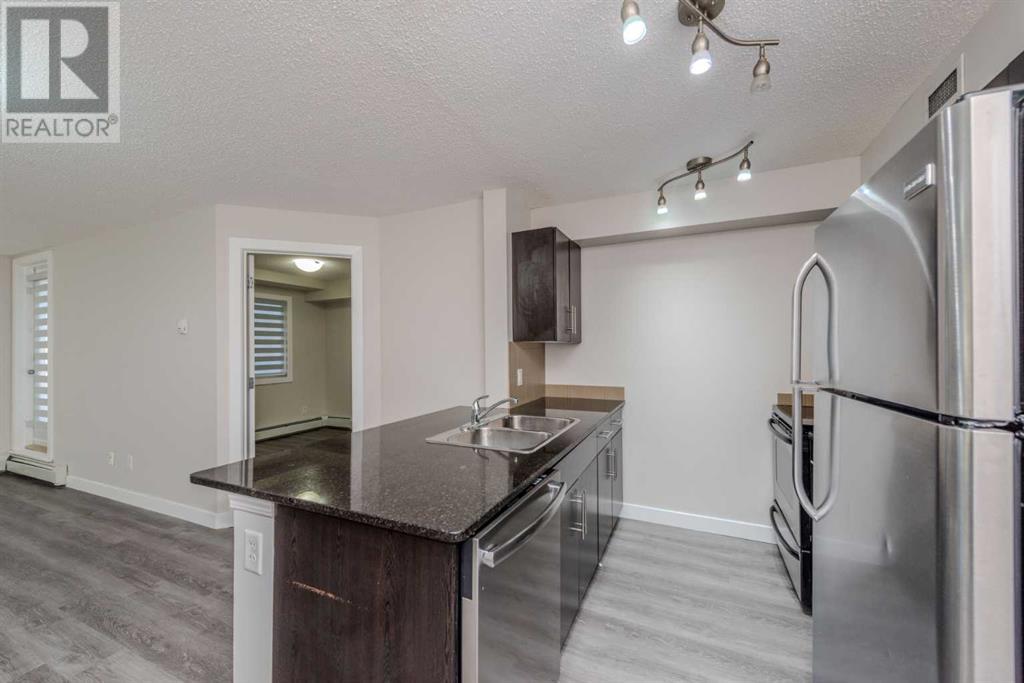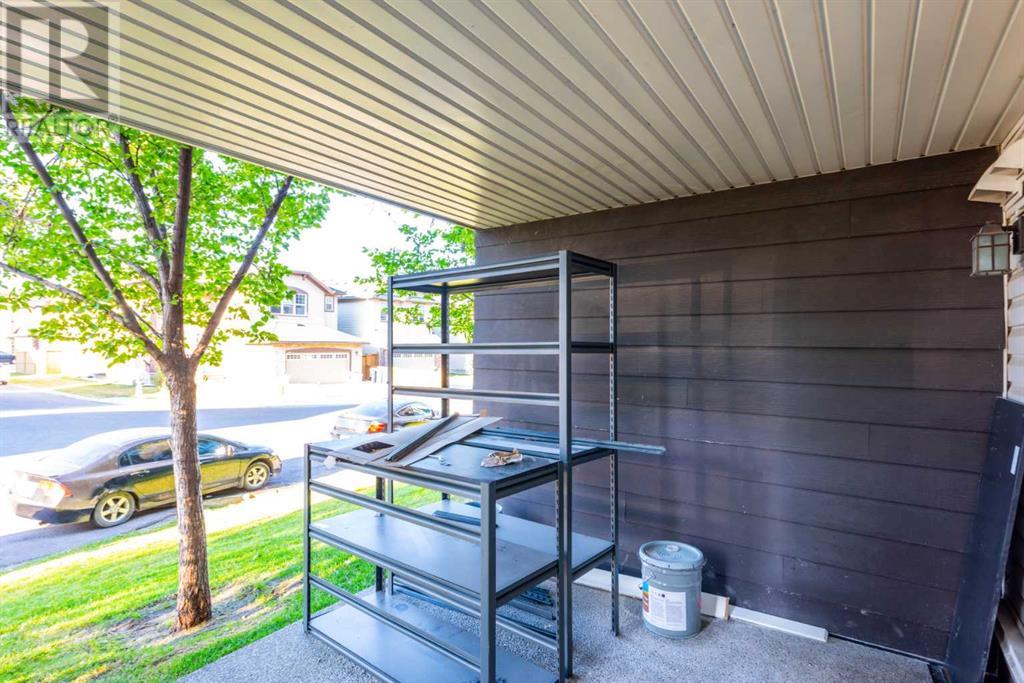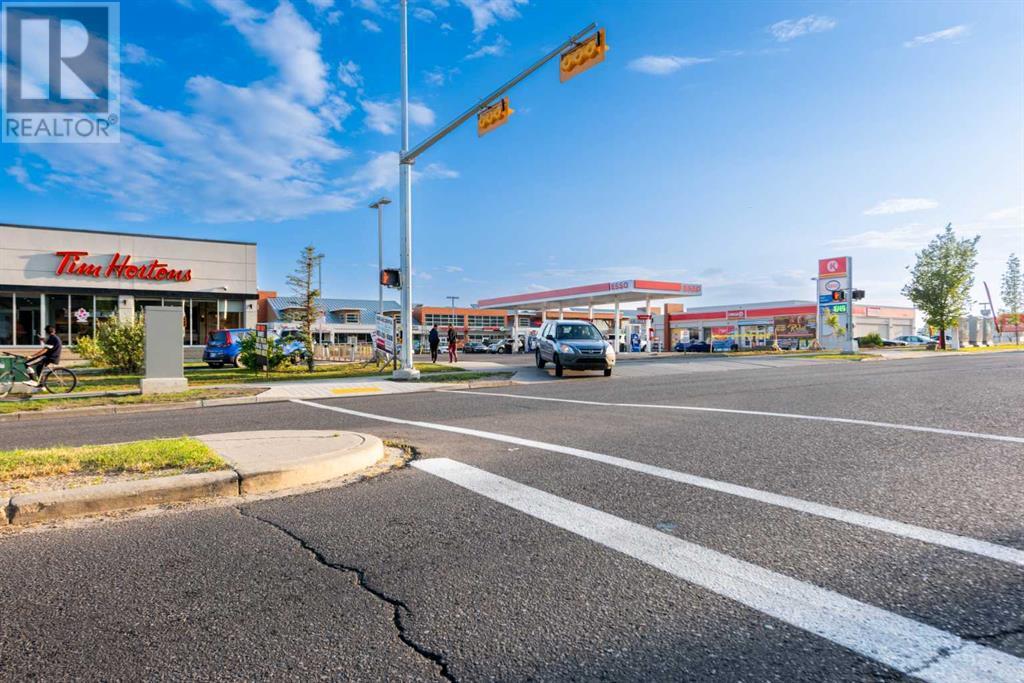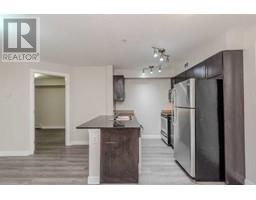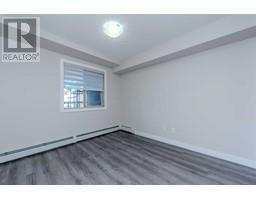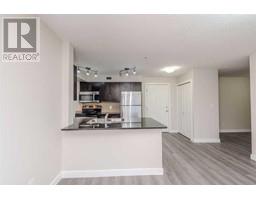Calgary Real Estate Agency
106, 7110 80 Avenue Ne Calgary, Alberta T3J 0N4
$365,000Maintenance, Caretaker, Common Area Maintenance, Heat, Insurance, Property Management, Reserve Fund Contributions, Water
$423.88 Monthly
Maintenance, Caretaker, Common Area Maintenance, Heat, Insurance, Property Management, Reserve Fund Contributions, Water
$423.88 MonthlyFirst time home buyers and investors !!! WHY RENT WHEN YOU CAN OWN ONE !!! Beautiful 2 bedrooms, 2 bathrooms and a DEN condo on main floor with UNDERGROUND PARKING is awaiting for you. This Indigo Sky Condo offer all the upgrades such as GRANITE counter tops throughout the entire house, STAINLESS APPLIANCES ,Upgraded VINYL FLOORING, LIGHT FIXTURES, FRESHLY PAINTED and this makes the best reason to buy this condo. Main floor condo has ACCESS FROM OUTSIDE that offers lots of parking on street if needed. Great size bedrooms and a decent size DEN as well could be used a study, office, library, kids play area, etc. Walks away from TIM HORTONS, GAS STATION, GROCERY STORES, PUBLIC TRANSPORT Etc. Call your favorite realtor to book the viewing of this beautiful Condo. (id:41531)
Property Details
| MLS® Number | A2165717 |
| Property Type | Single Family |
| Community Name | Saddle Ridge |
| Amenities Near By | Playground, Schools, Shopping |
| Community Features | Pets Allowed With Restrictions |
| Features | No Animal Home, No Smoking Home, Parking |
| Parking Space Total | 1 |
| Plan | 1310448 |
Building
| Bathroom Total | 2 |
| Bedrooms Above Ground | 2 |
| Bedrooms Total | 2 |
| Appliances | Refrigerator, Stove, Microwave Range Hood Combo, Window Coverings, Washer & Dryer |
| Architectural Style | Low Rise |
| Constructed Date | 2013 |
| Construction Material | Wood Frame |
| Construction Style Attachment | Attached |
| Cooling Type | None |
| Exterior Finish | Brick, Vinyl Siding |
| Fireplace Present | No |
| Flooring Type | Vinyl |
| Heating Fuel | Natural Gas |
| Heating Type | Baseboard Heaters |
| Stories Total | 4 |
| Size Interior | 858.17 Sqft |
| Total Finished Area | 858.17 Sqft |
| Type | Apartment |
Parking
| Other | |
| Street | |
| Underground |
Land
| Acreage | No |
| Land Amenities | Playground, Schools, Shopping |
| Size Total Text | Unknown |
| Zoning Description | M-2 |
Rooms
| Level | Type | Length | Width | Dimensions |
|---|---|---|---|---|
| Main Level | 4pc Bathroom | 5.08 M x 8.50 M | ||
| Main Level | 4pc Bathroom | 7.58 M x 5.08 M | ||
| Main Level | Bedroom | 13.50 M x 10.92 M | ||
| Main Level | Other | 6.67 M x 13.25 M | ||
| Main Level | Kitchen | 7.58 M x 7.92 M | ||
| Main Level | Living Room | 12.42 M x 12.08 M | ||
| Main Level | Office | 8.00 M x 12.58 M | ||
| Main Level | Primary Bedroom | 10.92 M x 9.83 M |
https://www.realtor.ca/real-estate/27416413/106-7110-80-avenue-ne-calgary-saddle-ridge
Interested?
Contact us for more information













