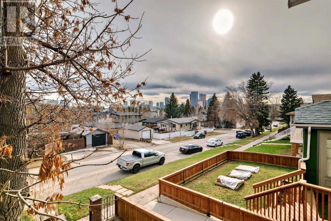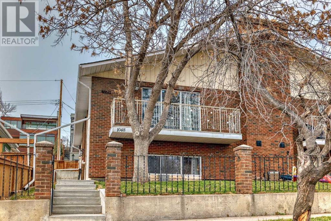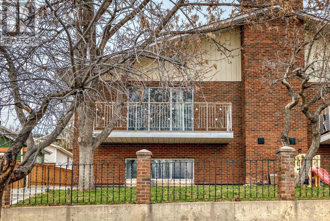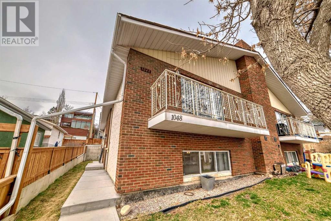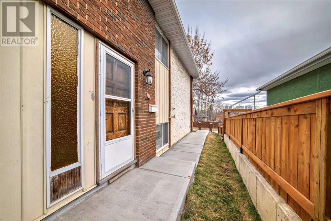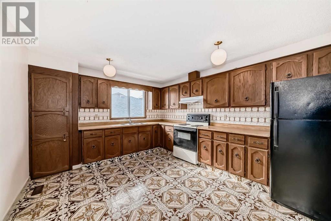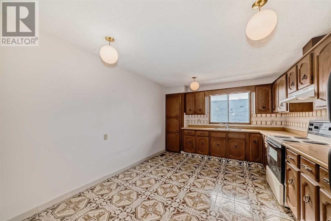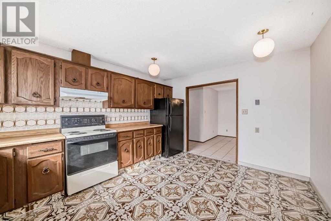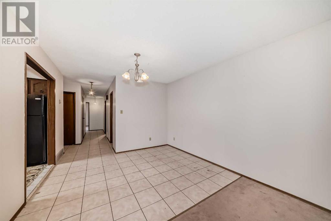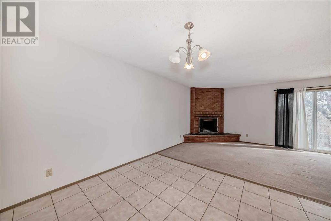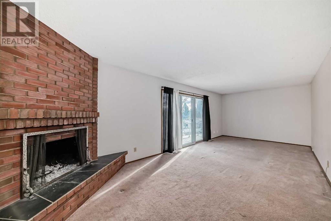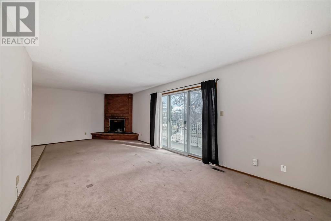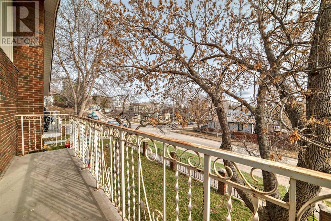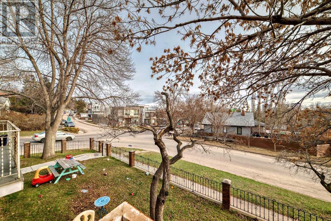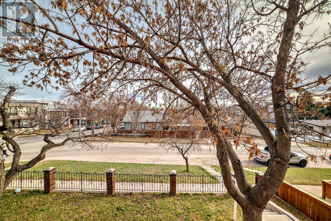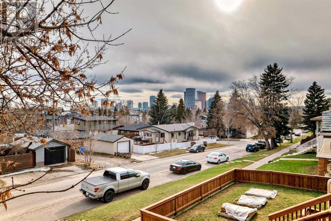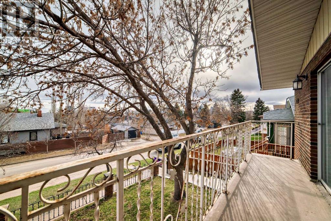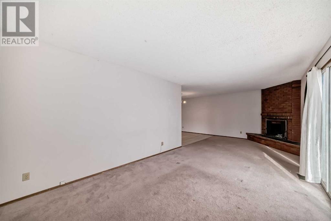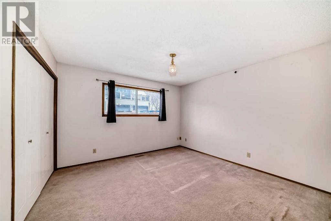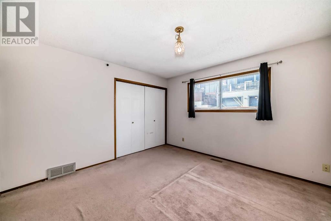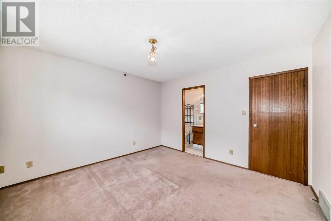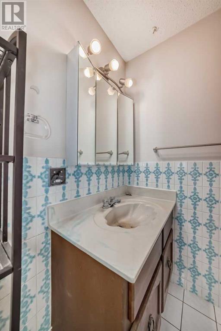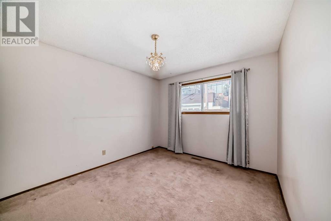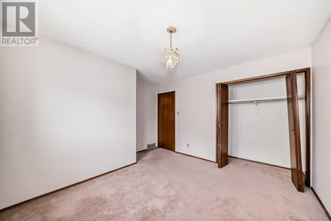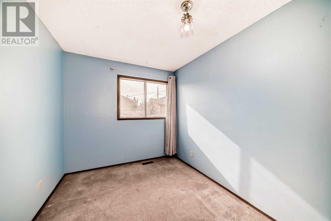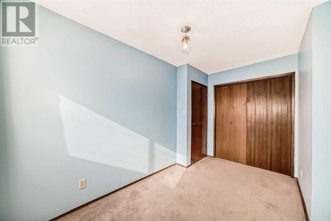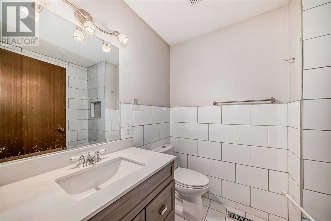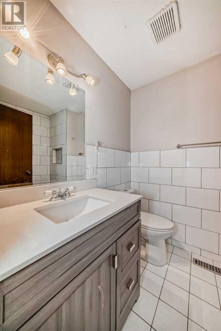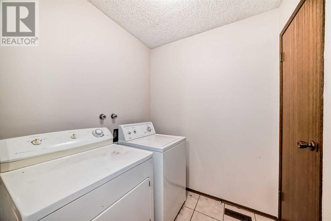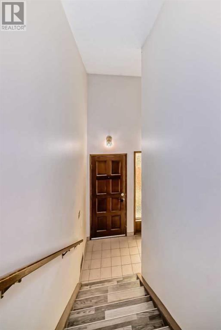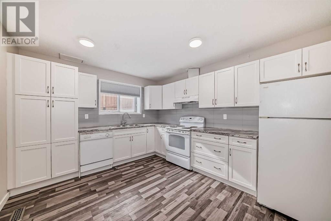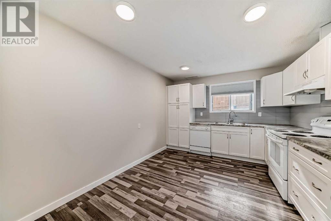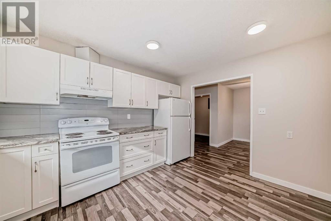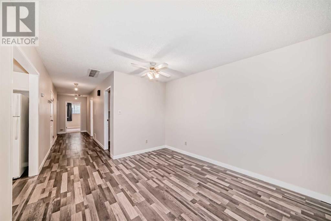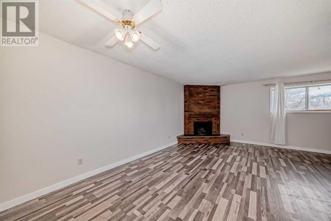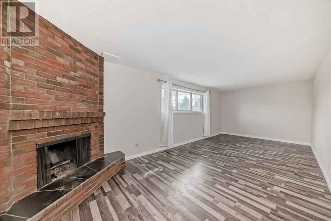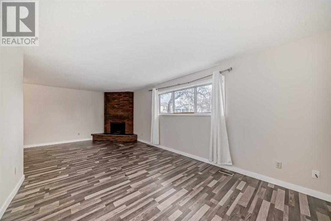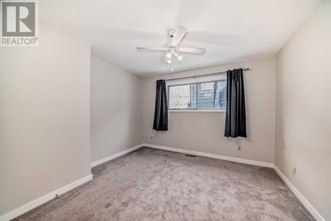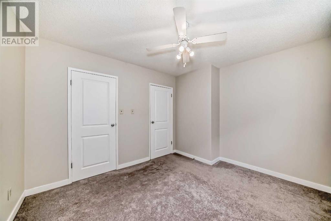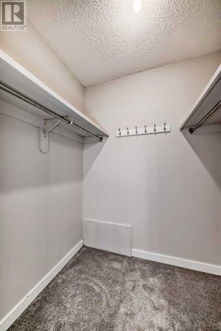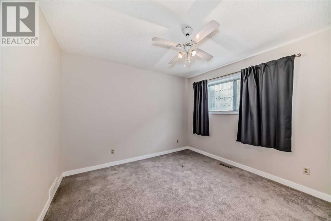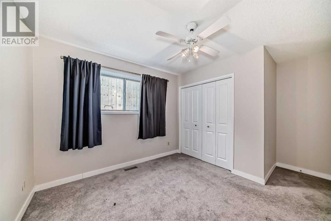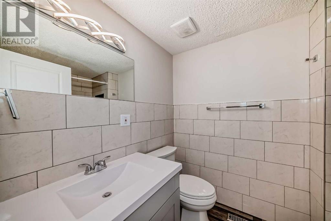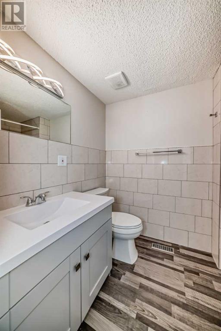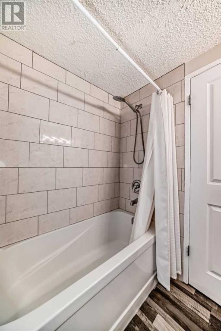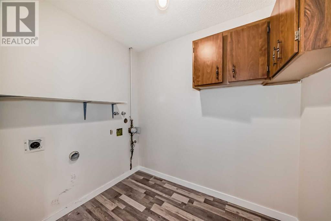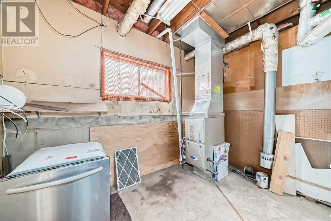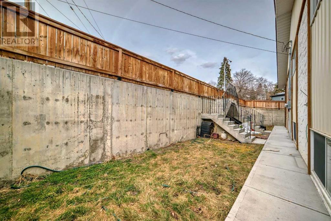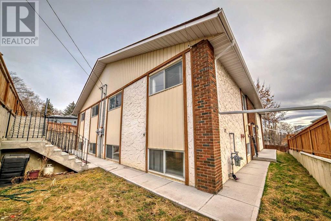5 Bedroom
3 Bathroom
1398 sqft
Bi-Level
Fireplace
None
Forced Air, Other
$749,900
Welcome to 1048 5 Ave NE, where urban living seamlessly blends with investment potential in the sought-after Bridgeland neighbourhood. This exceptional duplex boasts awe-inspiring downtown skyline views from both levels, offering a captivating backdrop to everyday life.Step inside to the upper level and discover a spacious layout featuring 3 bedrooms and 1.5 bathrooms, ideal for a growing family or anyone desiring abundant space. Below, the recently renovated illegal suite boasts 2 large bedrooms and 1 bathroom, promising enhanced comfort and appeal. With separate furnaces for each level and 2 inviting fireplaces, year-round coziness is guaranteed.This property presents an outstanding investment opportunity, whether you're an astute investor seeking rental income or a family seeking downtown proximity without sacrificing space. With over 2,600 SqFt of finished living space, this duplex offers generous living and kitchen areas, epitomizing versatility and functionality uncommon for its age.Parking is effortless with designated spots out back and additional street parking available. Moreover, Bridgeland's vibrant ambiance and evolving landscape make it a desirable destination for residents of all ages, from young professionals to growing families and retirees.Seize the opportunity to own a slice of Bridgeland's promising future. Schedule a viewing today and unlock the boundless possibilities awaiting you at 1048 5 Ave NE. (id:41531)
Property Details
|
MLS® Number
|
A2122128 |
|
Property Type
|
Single Family |
|
Community Name
|
Bridgeland/Riverside |
|
Amenities Near By
|
Park, Playground, Recreation Nearby |
|
Features
|
Back Lane, No Smoking Home |
|
Parking Space Total
|
4 |
|
Plan
|
8150an |
Building
|
Bathroom Total
|
3 |
|
Bedrooms Above Ground
|
3 |
|
Bedrooms Below Ground
|
2 |
|
Bedrooms Total
|
5 |
|
Appliances
|
Washer, Refrigerator, Dishwasher, Range, Dryer, Window Coverings |
|
Architectural Style
|
Bi-level |
|
Basement Features
|
Suite |
|
Basement Type
|
Full |
|
Constructed Date
|
1978 |
|
Construction Material
|
Wood Frame |
|
Construction Style Attachment
|
Semi-detached |
|
Cooling Type
|
None |
|
Exterior Finish
|
Aluminum Siding, Brick |
|
Fireplace Present
|
Yes |
|
Fireplace Total
|
2 |
|
Flooring Type
|
Carpeted, Laminate, Tile, Vinyl |
|
Foundation Type
|
Poured Concrete |
|
Half Bath Total
|
1 |
|
Heating Type
|
Forced Air, Other |
|
Size Interior
|
1398 Sqft |
|
Total Finished Area
|
1398 Sqft |
|
Type
|
Duplex |
Parking
Land
|
Acreage
|
No |
|
Fence Type
|
Fence |
|
Land Amenities
|
Park, Playground, Recreation Nearby |
|
Size Depth
|
33.49 M |
|
Size Frontage
|
9.15 M |
|
Size Irregular
|
306.00 |
|
Size Total
|
306 M2|0-4,050 Sqft |
|
Size Total Text
|
306 M2|0-4,050 Sqft |
|
Zoning Description
|
R-c2 |
Rooms
| Level |
Type |
Length |
Width |
Dimensions |
|
Lower Level |
Bedroom |
|
|
10.92 Ft x 10.08 Ft |
|
Lower Level |
Other |
|
|
5.75 Ft x 4.67 Ft |
|
Lower Level |
Bedroom |
|
|
10.83 Ft x 11.75 Ft |
|
Lower Level |
4pc Bathroom |
|
|
5.67 Ft x 7.75 Ft |
|
Lower Level |
Storage |
|
|
3.33 Ft x 9.50 Ft |
|
Lower Level |
Laundry Room |
|
|
5.50 Ft x 7.83 Ft |
|
Lower Level |
Eat In Kitchen |
|
|
13.17 Ft x 10.75 Ft |
|
Lower Level |
Dining Room |
|
|
8.92 Ft x 10.92 Ft |
|
Lower Level |
Living Room |
|
|
11.08 Ft x 24.58 Ft |
|
Upper Level |
Other |
|
|
4.17 Ft x 18.67 Ft |
|
Upper Level |
Living Room |
|
|
11.08 Ft x 25.17 Ft |
|
Upper Level |
Dining Room |
|
|
9.33 Ft x 11.08 Ft |
|
Upper Level |
Kitchen |
|
|
13.83 Ft x 11.33 Ft |
|
Upper Level |
4pc Bathroom |
|
|
5.83 Ft x 7.33 Ft |
|
Upper Level |
Primary Bedroom |
|
|
12.00 Ft x 12.17 Ft |
|
Upper Level |
2pc Bathroom |
|
|
4.00 Ft x 5.83 Ft |
|
Upper Level |
Bedroom |
|
|
10.33 Ft x 12.00 Ft |
|
Upper Level |
Bedroom |
|
|
12.83 Ft x 8.08 Ft |
|
Upper Level |
Laundry Room |
|
|
6.00 Ft x 6.00 Ft |
https://www.realtor.ca/real-estate/26744400/1048-5-avenue-ne-calgary-bridgelandriverside
