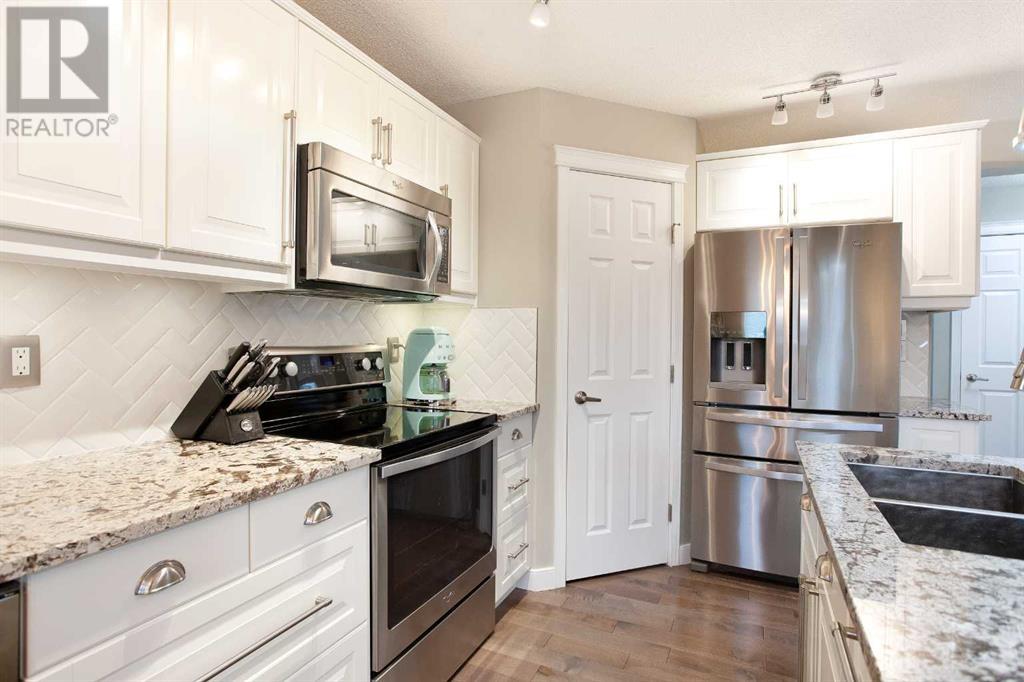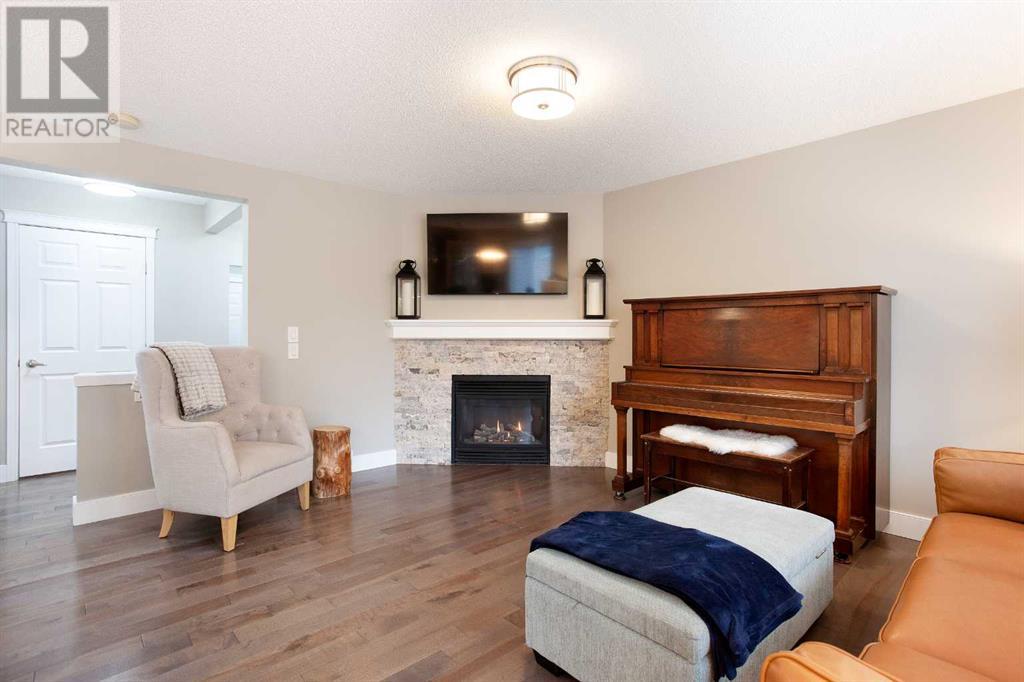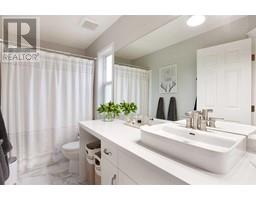3 Bedroom
3 Bathroom
1615 sqft
Fireplace
Central Air Conditioning
Forced Air
Landscaped, Lawn
$699,900
WOW - WELL OVER $100,000 IN UPGRADES! Seriously … step in and you may just fall in love. This stunning home has undergone improvements seldom seem. If you’re really searching for that one of a kind home that sets itself apart, then perhaps this could be the one. This home took many years mastering it to perfection; the pride of ownership truly shows both inside and out. Unbelievable space both on main and upper floor, featuring 3 bedrooms, 2.5 baths, and a surprisingly spacious bonus room. Some of the upgrades include an exquisitely renovated kitchen with island, handy recycling center and beverage cooler, tasteful appliances, gorgeous birch hardwood floors, plank style tile in entry ways, stylish lighting, paint, newer blind package, new trim work and baseboards, customized shoe closet, custom closet storage spaces at garage entry, custom storage solutions in laundry closet, remodeled bathrooms, updated master with designer accent wall, custom closet organization, and barn doors for easy access. The list doesn’t end here, exterior improvement includes attractive front and back doors, classy 6’ fencing, brilliantly designed new 2 tone composite deck with privacy walls, new stonework walkways, heated garage with beautiful epoxy flooring, new windows to rear of the home, shingles, siding, and exterior lighting. This is not all! This home is beautifully adorned with Gemstone lighting so there is no more fighting with your holiday lights! Last but not least, costly mechanical upgrades include a newer hot water tank, upgraded energy efficient furnace w/nest thermostats, central air conditioning, and so much more. Please see the list for complete details of all the amazing improvements. All this beautifully situated on a quiet street with a sunny west facing backyard. A remarkable opportunity not to be missed. (id:41531)
Property Details
|
MLS® Number
|
A2160953 |
|
Property Type
|
Single Family |
|
Community Name
|
Bridlewood |
|
Amenities Near By
|
Park, Playground, Schools, Shopping |
|
Features
|
See Remarks, Closet Organizers |
|
Parking Space Total
|
2 |
|
Plan
|
0113667 |
|
Structure
|
Deck, See Remarks |
Building
|
Bathroom Total
|
3 |
|
Bedrooms Above Ground
|
3 |
|
Bedrooms Total
|
3 |
|
Appliances
|
Washer, Refrigerator, Dishwasher, Stove, Dryer, Microwave Range Hood Combo, Window Coverings, Garage Door Opener |
|
Basement Development
|
Unfinished |
|
Basement Type
|
Full (unfinished) |
|
Constructed Date
|
2003 |
|
Construction Material
|
Wood Frame |
|
Construction Style Attachment
|
Detached |
|
Cooling Type
|
Central Air Conditioning |
|
Exterior Finish
|
Vinyl Siding |
|
Fireplace Present
|
Yes |
|
Fireplace Total
|
1 |
|
Flooring Type
|
Carpeted, Ceramic Tile, Hardwood |
|
Foundation Type
|
Poured Concrete |
|
Half Bath Total
|
1 |
|
Heating Type
|
Forced Air |
|
Stories Total
|
2 |
|
Size Interior
|
1615 Sqft |
|
Total Finished Area
|
1615 Sqft |
|
Type
|
House |
Parking
|
Attached Garage
|
2 |
|
Garage
|
|
|
Heated Garage
|
|
Land
|
Acreage
|
No |
|
Fence Type
|
Fence |
|
Land Amenities
|
Park, Playground, Schools, Shopping |
|
Landscape Features
|
Landscaped, Lawn |
|
Size Depth
|
35.3 M |
|
Size Frontage
|
9.77 M |
|
Size Irregular
|
348.00 |
|
Size Total
|
348 M2|0-4,050 Sqft |
|
Size Total Text
|
348 M2|0-4,050 Sqft |
|
Zoning Description
|
R-g |
Rooms
| Level |
Type |
Length |
Width |
Dimensions |
|
Second Level |
Bonus Room |
|
|
17.00 Ft x 12.58 Ft |
|
Second Level |
Primary Bedroom |
|
|
15.75 Ft x 13.17 Ft |
|
Second Level |
Bedroom |
|
|
9.92 Ft x 9.33 Ft |
|
Second Level |
Bedroom |
|
|
10.17 Ft x 9.42 Ft |
|
Second Level |
4pc Bathroom |
|
|
Measurements not available |
|
Second Level |
4pc Bathroom |
|
|
Measurements not available |
|
Main Level |
Kitchen |
|
|
10.92 Ft x 12.00 Ft |
|
Main Level |
Dining Room |
|
|
10.92 Ft x 7.33 Ft |
|
Main Level |
Living Room |
|
|
15.33 Ft x 12.00 Ft |
|
Main Level |
2pc Bathroom |
|
|
Measurements not available |
https://www.realtor.ca/real-estate/27412056/1043-bridlemeadows-manor-sw-calgary-bridlewood








































































