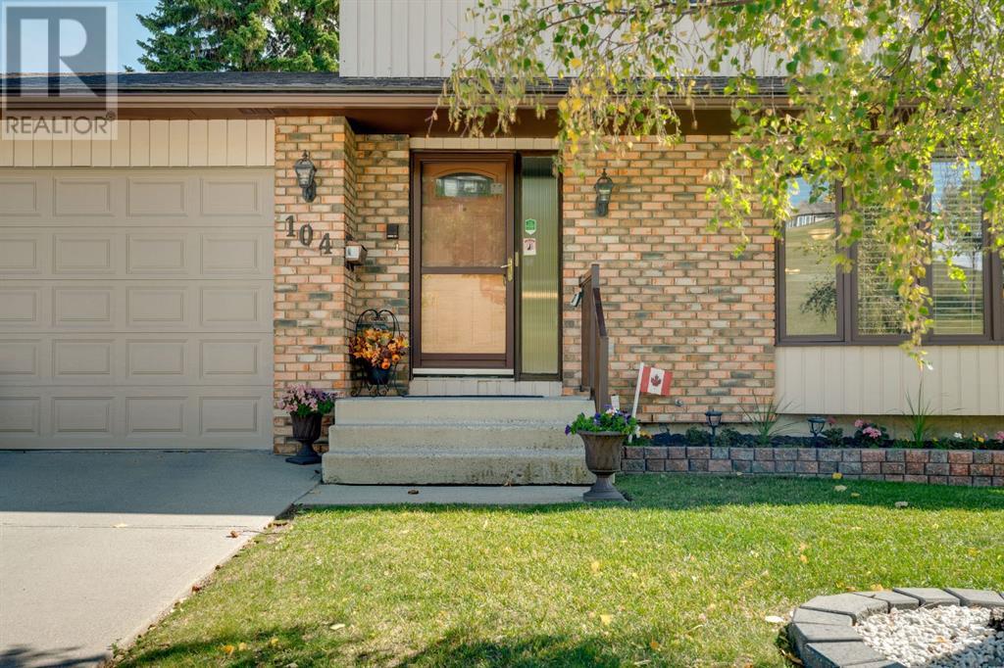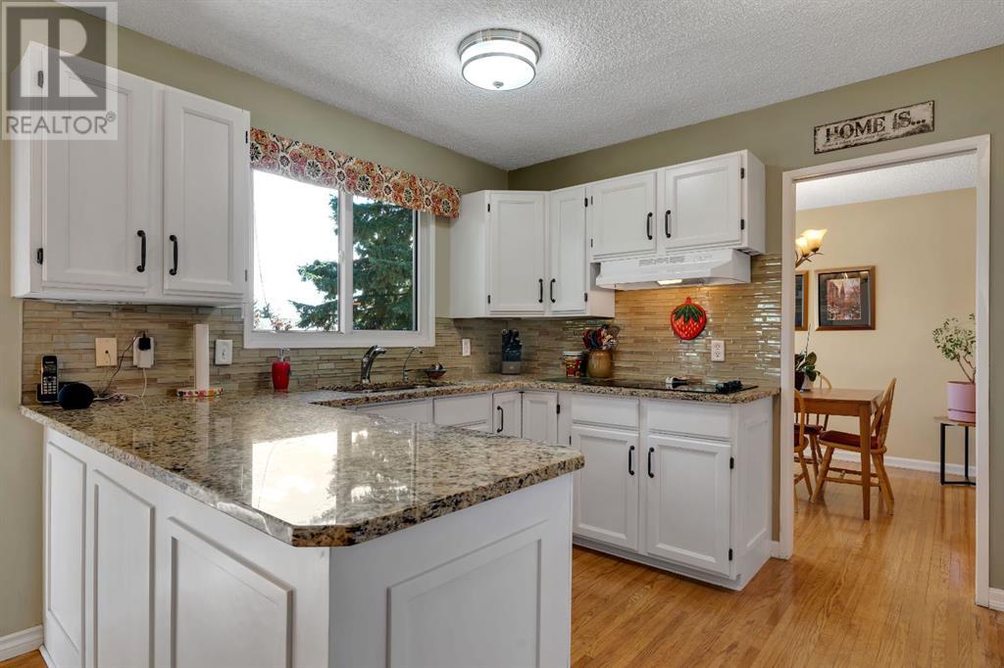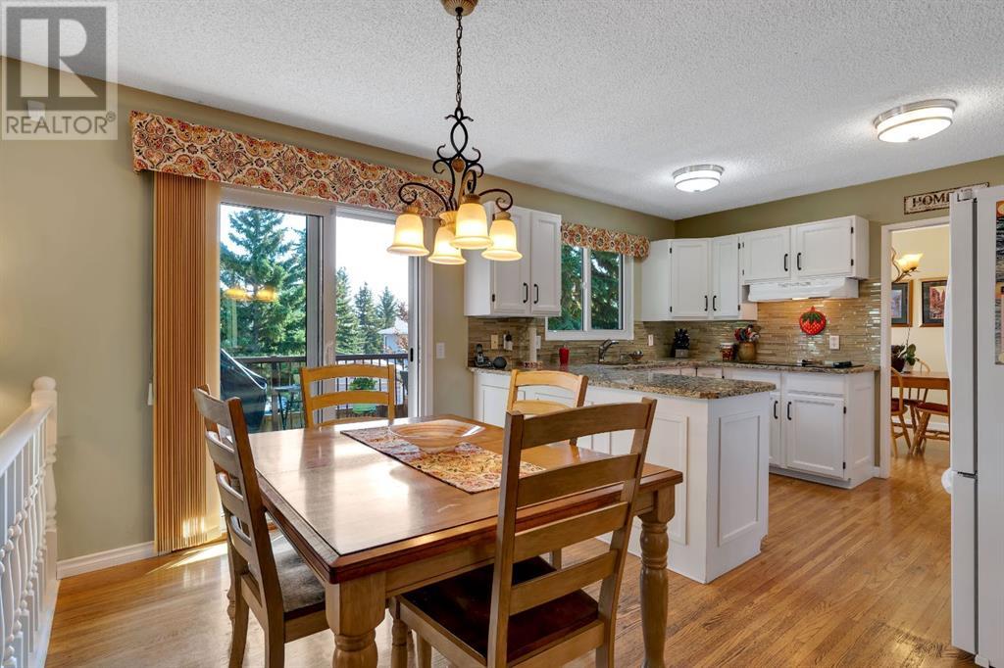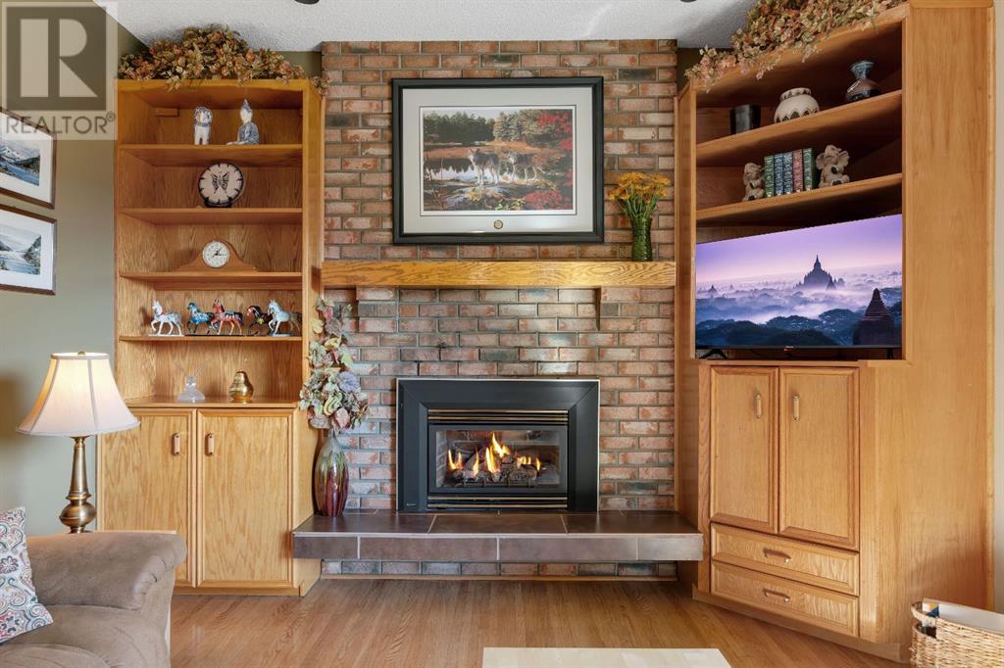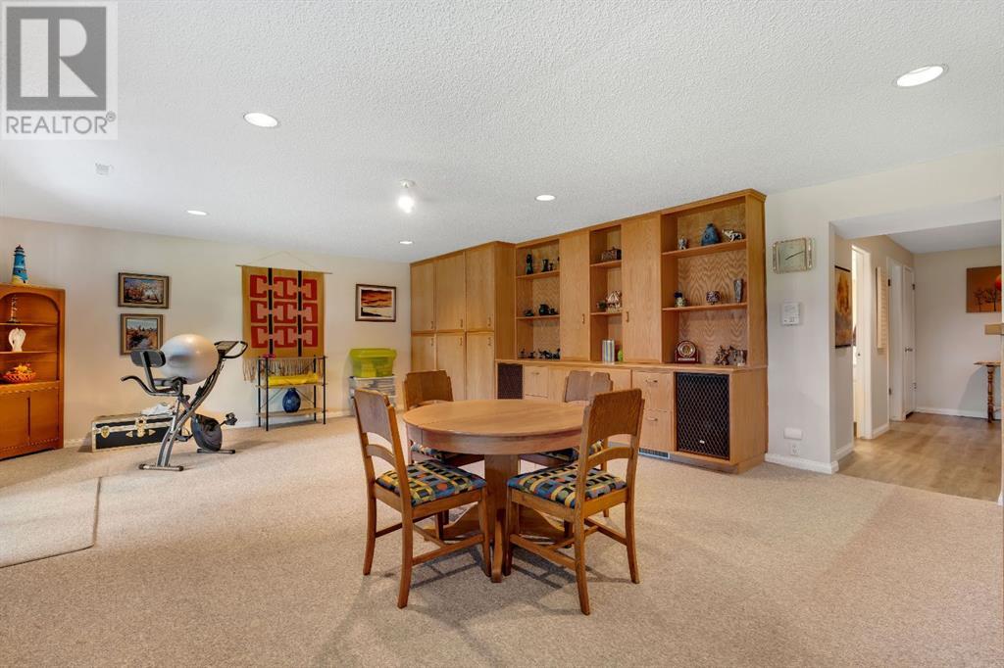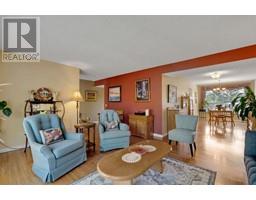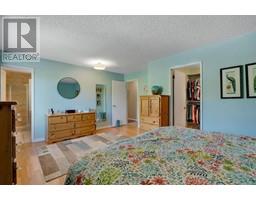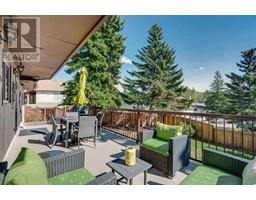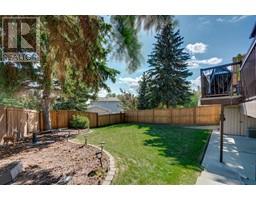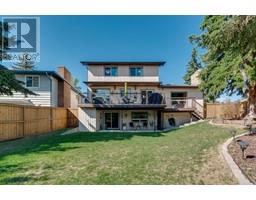4 Bedroom
4 Bathroom
2043.44 sqft
Fireplace
None
Forced Air
$775,000
Welcome to the family friendly community of Edgemont located in NW Calgary. You will see the pride of ownership and curb appeal of this well maintained home that has a walkout basement leading to large beautifully landscaped yard. Out the front door and across the street the home looks onto greenspace. There are a total 4 bedrooms and 4 bathrooms in the home and there have been many upgrades over the years including windows (2011), roof (2013), water tank (2018) and a new electrical panel in 2011. The main living areas of the home have hardwood flooring with the stairs and the basement having carpet and vinyl plank. There are formal living room and dining rooms, and a functional updated kitchen with separate breakfast nook. The family room with a cozy gas fireplace, laundry and half bathroom complete the main floor. Plus you have easy access to your large attached oversized heated garage with plenty of shelving and storage and just off the kitchen there is access to a large deck with stairs to your pristine backyard. The upper level has a large primary bedroom with a 3-piece ensuite and generous walk-in closet. 2 additional bedrooms, one being used as an office and a 4-piece main bathroom to complete the upstairs. The lower level has a bedroom with walk-in closet, additional 2-piece bathroom, plenty of storage, as well as a large recreation room with wood burning fireplace, wet bar and the convenience of walking right into the backyard, where there is RV parking with a separate gate. The community of Edgemont has numerous schools, is close to shopping, amenities, transit, walking trails, tennis, playgrounds and easy access to many roadways. Do not miss out, come have a look at this beautiful property and Welcome Home! (id:41531)
Property Details
|
MLS® Number
|
A2165990 |
|
Property Type
|
Single Family |
|
Community Name
|
Edgemont |
|
Amenities Near By
|
Park, Playground, Recreation Nearby, Schools, Shopping |
|
Features
|
Back Lane, Wet Bar, No Smoking Home, Sauna |
|
Parking Space Total
|
4 |
|
Plan
|
7811445 |
|
Structure
|
Shed, Deck |
Building
|
Bathroom Total
|
4 |
|
Bedrooms Above Ground
|
3 |
|
Bedrooms Below Ground
|
1 |
|
Bedrooms Total
|
4 |
|
Appliances
|
Washer, Refrigerator, Cooktop - Electric, Dishwasher, Dryer, Microwave, Freezer, Oven - Built-in, Hood Fan, Garage Door Opener |
|
Basement Development
|
Finished |
|
Basement Features
|
Walk Out |
|
Basement Type
|
Full (finished) |
|
Constructed Date
|
1980 |
|
Construction Style Attachment
|
Detached |
|
Cooling Type
|
None |
|
Exterior Finish
|
Wood Siding |
|
Fireplace Present
|
Yes |
|
Fireplace Total
|
2 |
|
Flooring Type
|
Carpeted, Hardwood |
|
Foundation Type
|
Poured Concrete |
|
Half Bath Total
|
2 |
|
Heating Fuel
|
Natural Gas |
|
Heating Type
|
Forced Air |
|
Stories Total
|
2 |
|
Size Interior
|
2043.44 Sqft |
|
Total Finished Area
|
2043.44 Sqft |
|
Type
|
House |
Parking
|
Attached Garage
|
2 |
|
Garage
|
|
|
Heated Garage
|
|
|
R V
|
|
Land
|
Acreage
|
No |
|
Fence Type
|
Fence |
|
Land Amenities
|
Park, Playground, Recreation Nearby, Schools, Shopping |
|
Size Depth
|
33.52 M |
|
Size Frontage
|
17.02 M |
|
Size Irregular
|
600.00 |
|
Size Total
|
600 M2|4,051 - 7,250 Sqft |
|
Size Total Text
|
600 M2|4,051 - 7,250 Sqft |
|
Zoning Description
|
R-c1 |
Rooms
| Level |
Type |
Length |
Width |
Dimensions |
|
Second Level |
Primary Bedroom |
|
|
14.00 Ft x 16.83 Ft |
|
Second Level |
3pc Bathroom |
|
|
4.83 Ft x 8.92 Ft |
|
Second Level |
Bedroom |
|
|
17.00 Ft x 11.67 Ft |
|
Second Level |
Bedroom |
|
|
13.17 Ft x 11.67 Ft |
|
Second Level |
4pc Bathroom |
|
|
8.58 Ft x 5.17 Ft |
|
Basement |
Recreational, Games Room |
|
|
17.67 Ft x 25.00 Ft |
|
Basement |
Bedroom |
|
|
9.42 Ft x 17.50 Ft |
|
Basement |
2pc Bathroom |
|
|
5.75 Ft x 3.33 Ft |
|
Basement |
Recreational, Games Room |
|
|
11.58 Ft x 17.08 Ft |
|
Main Level |
Living Room |
|
|
14.75 Ft x 16.58 Ft |
|
Main Level |
Dining Room |
|
|
20.00 Ft x 9.00 Ft |
|
Main Level |
Kitchen |
|
|
12.08 Ft x 9.25 Ft |
|
Main Level |
Breakfast |
|
|
12.08 Ft x 7.75 Ft |
|
Main Level |
2pc Bathroom |
|
|
7.25 Ft x 4.50 Ft |
https://www.realtor.ca/real-estate/27442428/104-edgedale-drive-nw-calgary-edgemont


