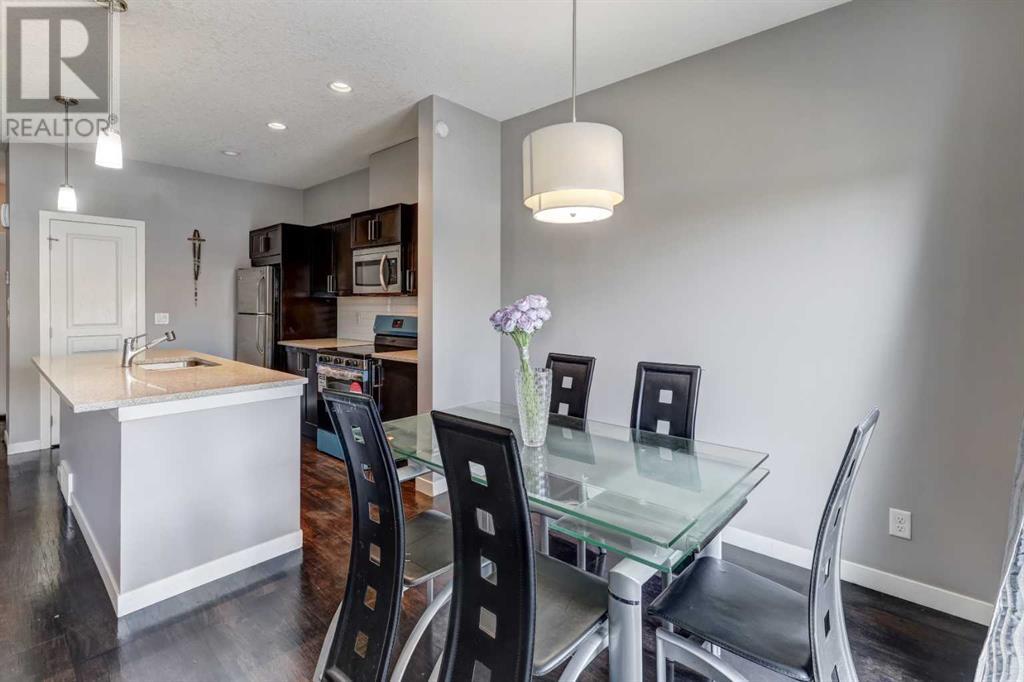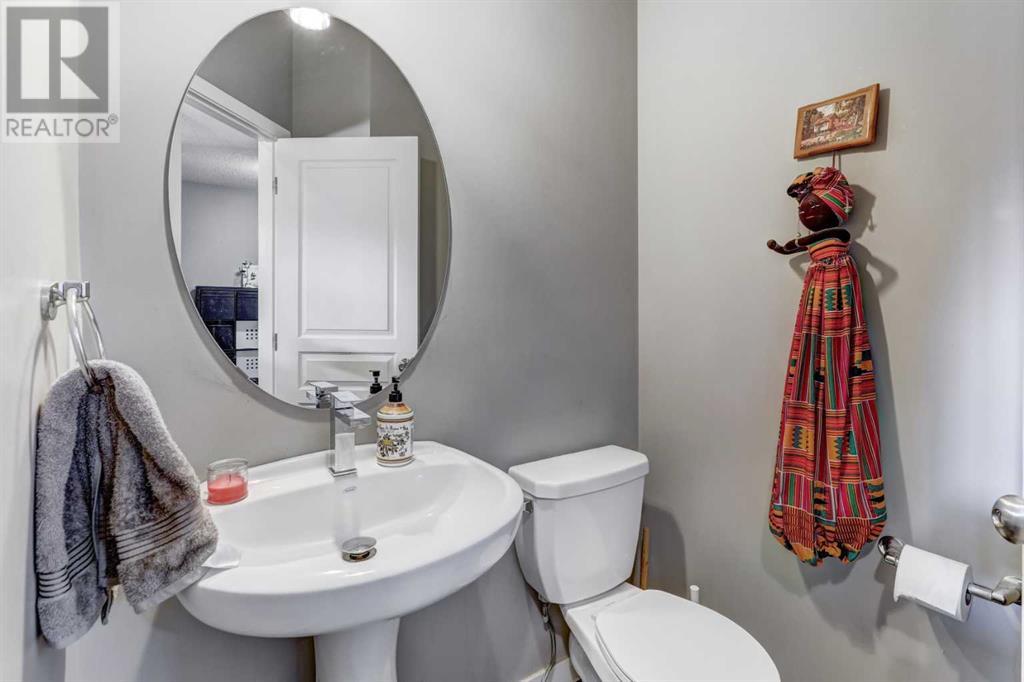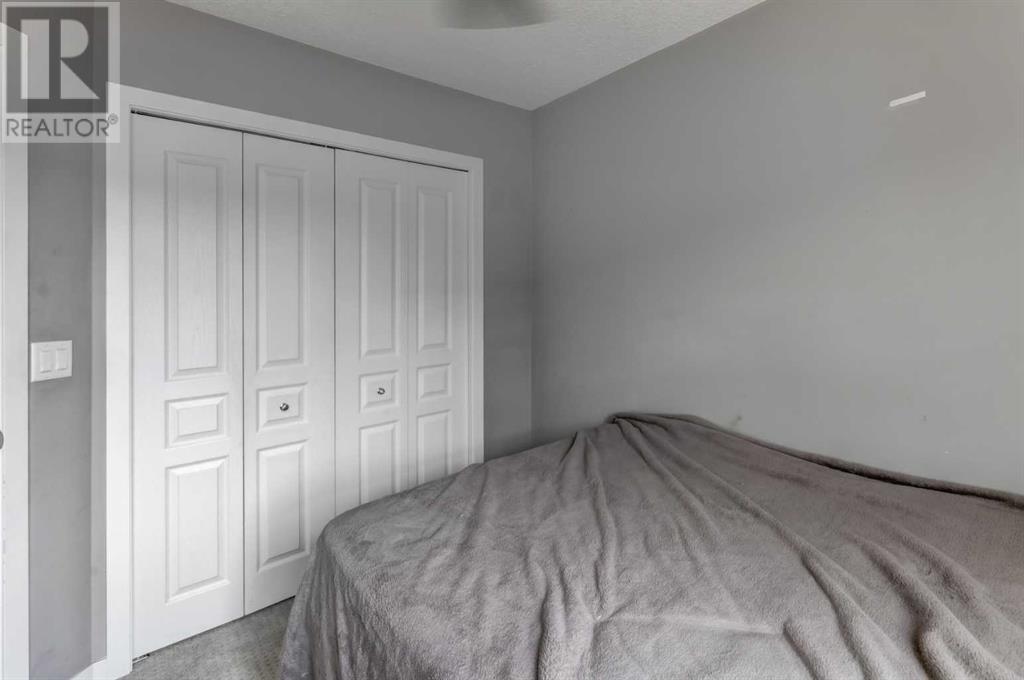Calgary Real Estate Agency
104, 881 Sage Valley Boulevard Nw Calgary, Alberta T3R 0R1
$489,000Maintenance, Common Area Maintenance, Parking, Property Management, Reserve Fund Contributions, Other, See Remarks, Waste Removal
$297 Monthly
Maintenance, Common Area Maintenance, Parking, Property Management, Reserve Fund Contributions, Other, See Remarks, Waste Removal
$297 MonthlyDiscover modern comfort and convenience in this inviting 3-bedroom, 2.5-bathroom home located in the desirable community of Sage Hill. Step inside to find a spacious open floor plan that seamlessly connects the living, dining, and kitchen areas, ideal for both daily living and entertaining guests. The kitchen features sleek countertops, stainless steel appliances, and ample storage space, making it a chef's delight. The primary bedroom is a retreat with its own ensuite bathroom and a generous walk-in closet, providing a private sanctuary within your home. Two additional bedrooms offer flexibility for a growing family or a dedicated home office space. This property also features brand new carpet (remaining two bedrooms will be done prior to possession). A standout feature of this property is the unfinished basement, offering a blank canvas for your creative vision - whether you envision a cozy recreation room, a home gym, or additional bedrooms, the possibilities are endless. Completing this home is a convenient single attached garage, ensuring your vehicles are sheltered year-round from the elements. Located in Sage Hill, you'll enjoy easy access to local amenities, parks, and commuter routes, making it an ideal choice for modern living. Don't miss your chance to own this well-appointed home in a sought-after community. Call your favourite agent to Schedule your private tour today! (id:41531)
Property Details
| MLS® Number | A2151097 |
| Property Type | Single Family |
| Community Name | Sage Hill |
| Amenities Near By | Schools, Shopping |
| Community Features | Pets Allowed With Restrictions |
| Features | See Remarks |
| Parking Space Total | 2 |
| Plan | 1311788 |
| Structure | None |
Building
| Bathroom Total | 3 |
| Bedrooms Above Ground | 3 |
| Bedrooms Total | 3 |
| Appliances | Refrigerator, Dishwasher, Stove, Microwave Range Hood Combo, Window Coverings, Garage Door Opener, Washer & Dryer |
| Basement Development | Unfinished |
| Basement Type | Full (unfinished) |
| Constructed Date | 2012 |
| Construction Material | Wood Frame |
| Construction Style Attachment | Attached |
| Cooling Type | None |
| Fireplace Present | No |
| Flooring Type | Carpeted, Ceramic Tile, Laminate |
| Foundation Type | Poured Concrete |
| Half Bath Total | 1 |
| Heating Type | Central Heating, Forced Air |
| Stories Total | 2 |
| Size Interior | 1269 Sqft |
| Total Finished Area | 1269 Sqft |
| Type | Row / Townhouse |
Parking
| Attached Garage | 1 |
Land
| Acreage | No |
| Fence Type | Partially Fenced |
| Land Amenities | Schools, Shopping |
| Size Total Text | Unknown |
| Zoning Description | M-1 D75 |
Rooms
| Level | Type | Length | Width | Dimensions |
|---|---|---|---|---|
| Second Level | 4pc Bathroom | 4.92 Ft x 8.08 Ft | ||
| Second Level | 4pc Bathroom | 4.92 Ft x 8.08 Ft | ||
| Second Level | Bedroom | 9.08 Ft x 8.75 Ft | ||
| Second Level | Bedroom | 9.67 Ft x 9.50 Ft | ||
| Second Level | Primary Bedroom | 13.92 Ft x 14.08 Ft | ||
| Basement | Other | 19.42 Ft x 31.58 Ft | ||
| Basement | Furnace | 7.67 Ft x 7.00 Ft | ||
| Main Level | 2pc Bathroom | 5.17 Ft x 4.92 Ft | ||
| Main Level | Den | 8.08 Ft x 6.67 Ft | ||
| Main Level | Dining Room | 7.58 Ft x 10.17 Ft | ||
| Main Level | Foyer | 9.17 Ft x 7.58 Ft | ||
| Main Level | Kitchen | 7.50 Ft x 11.17 Ft | ||
| Main Level | Living Room | 11.67 Ft x 13.00 Ft |
https://www.realtor.ca/real-estate/27196868/104-881-sage-valley-boulevard-nw-calgary-sage-hill
Interested?
Contact us for more information
































































