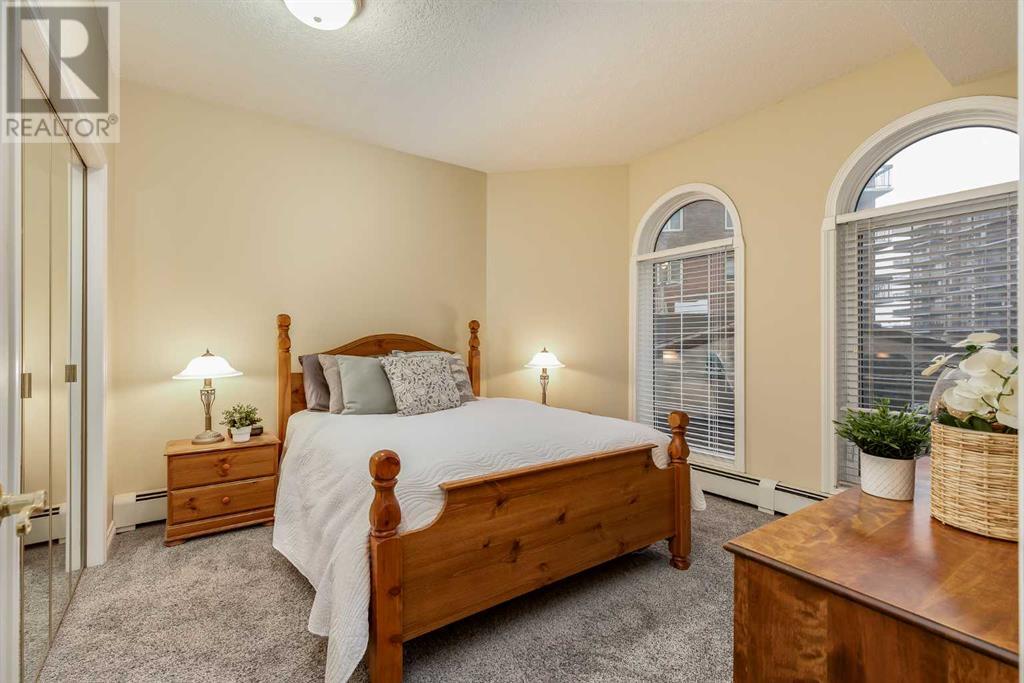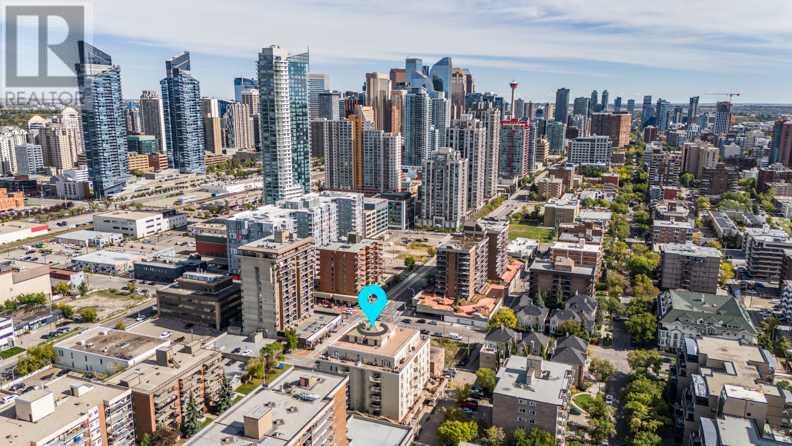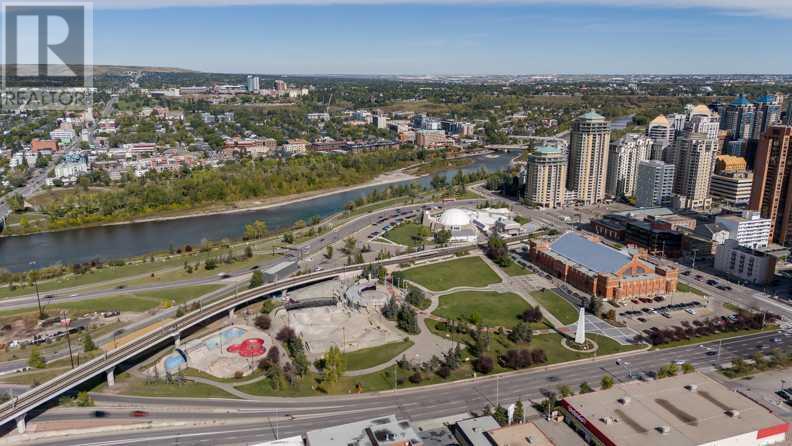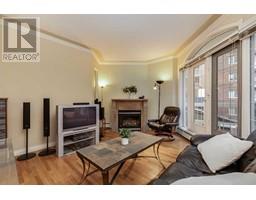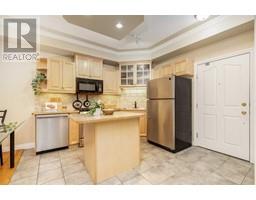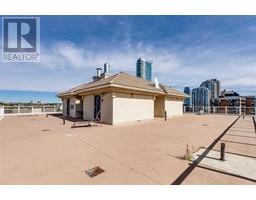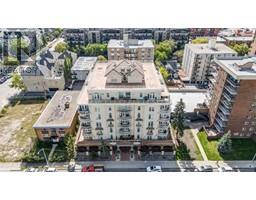Calgary Real Estate Agency
104, 1315 12 Avenue Sw Calgary, Alberta T3C 0P6
$285,000Maintenance, Common Area Maintenance, Heat, Insurance, Property Management, Reserve Fund Contributions, Sewer, Waste Removal, Water
$573.88 Monthly
Maintenance, Common Area Maintenance, Heat, Insurance, Property Management, Reserve Fund Contributions, Sewer, Waste Removal, Water
$573.88 MonthlyNot a ground level unit! Nestled in The Monaco, this charming one-bedroom, one-bathroom condo with a den offers modern urban living. Spanning 700 square feet, this inviting unit is flooded with natural light from its large windows. Freshly painted in September 2024, it offers an open-concept layout that seamlessly connects the kitchen, dining, and living areas. The living room features hardwood floors and a cozy gas fireplace, while the kitchen boasts maple cabinets, stainless steel appliances, a gas range, and a convenient island, perfect for preparing meals or gathering with friends. A den is also included, making it an ideal space for a home office. The spacious primary bedroom offers plush carpeting, a large closet, and windows that provide a view of the balcony. The four-piece bathroom includes a luxurious jetted tub, making it a perfect spot to unwind. You’ll also appreciate the in-suite laundry room, which comes with extra storage space. French doors open up to the expansive second-floor balcony, complete with a gas line for BBQing plus ample room for patio furniture and outdoor planters. It's an ideal spot for enjoying the west-facing views and catching the evening sun. For added convenience, the unit comes with a titled, heated interior parking stall. The Monaco offers great amenities including a rooftop patio and a bike storage room. Built with solid concrete construction, this building provides added durability and soundproofing, making it a perfect choice for a primary residence. Pets are welcome with board approval, allowing for a maximum of two pets per unit. Located in the Beltline, this condo is just a 10-minute walk to the Bow River's scenic walking and biking pathways, as well as 17th Avenue's vibrant shops and restaurants. The Calgary Stampede grounds and MNP Community & Sport Centre are also just a short stroll away. With a quick commute to downtown and easy access to transit, this home offers the best of city living. The Beltline is one of the t op places in the city for those who want to experience the vibrancy of urban living. Take advantage of your opportunity to see this incredible property in person—book your showing today! Be sure to check out the floor plans and 3D tour for a closer look before your visit. (id:41531)
Property Details
| MLS® Number | A2150952 |
| Property Type | Single Family |
| Community Name | Beltline |
| Amenities Near By | Park, Playground, Recreation Nearby, Schools, Shopping |
| Community Features | Pets Allowed With Restrictions |
| Features | No Animal Home, No Smoking Home, Parking |
| Parking Space Total | 1 |
| Plan | 0012878 |
Building
| Bathroom Total | 1 |
| Bedrooms Above Ground | 1 |
| Bedrooms Total | 1 |
| Appliances | Washer, Refrigerator, Gas Stove(s), Dishwasher, Dryer, Microwave Range Hood Combo, Window Coverings |
| Architectural Style | High Rise |
| Basement Type | None |
| Constructed Date | 2000 |
| Construction Material | Poured Concrete |
| Construction Style Attachment | Attached |
| Cooling Type | None |
| Exterior Finish | Brick, Concrete, Stucco |
| Fireplace Present | Yes |
| Fireplace Total | 1 |
| Flooring Type | Carpeted, Hardwood, Tile |
| Foundation Type | Poured Concrete |
| Heating Type | Baseboard Heaters |
| Stories Total | 7 |
| Size Interior | 703 Sqft |
| Total Finished Area | 703 Sqft |
| Type | Apartment |
Parking
| Underground |
Land
| Acreage | No |
| Land Amenities | Park, Playground, Recreation Nearby, Schools, Shopping |
| Size Total Text | Unknown |
| Zoning Description | Cc-mhx |
Rooms
| Level | Type | Length | Width | Dimensions |
|---|---|---|---|---|
| Main Level | 4pc Bathroom | 5.50 Ft x 8.00 Ft | ||
| Main Level | Bedroom | 11.67 Ft x 12.00 Ft | ||
| Main Level | Kitchen | 13.17 Ft x 11.50 Ft | ||
| Main Level | Living Room | 15.42 Ft x 16.50 Ft | ||
| Main Level | Office | 10.17 Ft x 9.42 Ft |
https://www.realtor.ca/real-estate/27487193/104-1315-12-avenue-sw-calgary-beltline
Interested?
Contact us for more information









