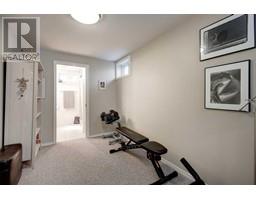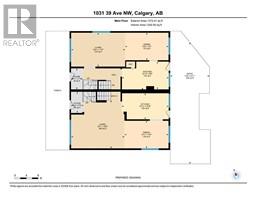6 Bedroom
4 Bathroom
2752.17 sqft
Central Air Conditioning
Forced Air
$1,050,000
Welcome to this stunning side-by-side duplex in the picturesque inner city community of Cambrian Heights. Situated within walking distance to schools at all levels, shopping, Confederation Park, and transit, this property also offers easy access to downtown, the University and Foothills hospital. This is your chance to embrace inner-city living, even if affordability has been a challenge—now you can have it all! The duplex features two distinct sides: 1031A, a professionally renovated semi-detached home, and 1031, which is completely upgraded and ready to be rented out. This setup is perfect for multigenerational living or as a smart investment. You can reside in the beautifully renovated 1031A while generating rental income from the upgraded 1031! Step into your new, air conditioned, home through a charming covered veranda, perfect for your morning coffee. The open main floor plan includes a large living area, dining room and high-end kitchen featuring stainless steel appliances, heated floors and thoughtfully designed cupboard and counter space. Classic, modern design is evident in the hardwood floors throughout the main and upper levels, abundant natural light streaming through newer vinyl windows, and custom Hunter Douglas blinds The upper level hosts three generous bedrooms, with ample storage provided by built-in closet organizers, and a luxurious bathroom equipped with a walk-in shower, heated floors, and a Toto toilet. The fully developed basement offers a large laundry and storage area, a spacious rec room, and an additional bathroom. Recent upgrades to 1031 include a new furnace, fresh paint, updated lighting with pot lights in the basement, new flooring in the kitchen, bathrooms, and basement—making it move-in ready for tenants or adaptable for a family member. Outside, the property boasts a double detached garage and beautifully landscaped outdoor spaces, enhancing the appeal of this exceptional inner-city home. Whether you're looking for a place to call home or an investment opportunity, this duplex in Cambrian Heights is a rare find that offers both comfort and versatility (id:41531)
Property Details
|
MLS® Number
|
A2160316 |
|
Property Type
|
Multi-family |
|
Community Name
|
Cambrian Heights |
|
Amenities Near By
|
Park, Playground, Schools, Shopping |
|
Features
|
Back Lane, Pvc Window, Closet Organizers, No Animal Home, No Smoking Home, Gas Bbq Hookup |
|
Parking Space Total
|
2 |
|
Plan
|
5971hb |
Building
|
Bathroom Total
|
4 |
|
Bedrooms Above Ground
|
6 |
|
Bedrooms Total
|
6 |
|
Appliances
|
Refrigerator, Water Softener, Gas Stove(s), Dishwasher, Stove, Microwave Range Hood Combo, Hood Fan, Window Coverings, Washer & Dryer |
|
Basement Development
|
Finished |
|
Basement Type
|
Full (finished) |
|
Constructed Date
|
1958 |
|
Construction Material
|
Wood Frame |
|
Construction Style Attachment
|
Attached |
|
Cooling Type
|
Central Air Conditioning |
|
Exterior Finish
|
Vinyl Siding |
|
Fireplace Present
|
No |
|
Flooring Type
|
Carpeted, Hardwood, Tile, Vinyl |
|
Foundation Type
|
Poured Concrete |
|
Heating Fuel
|
Natural Gas |
|
Heating Type
|
Forced Air |
|
Stories Total
|
2 |
|
Size Interior
|
2752.17 Sqft |
|
Total Finished Area
|
2752.17 Sqft |
Parking
Land
|
Acreage
|
No |
|
Fence Type
|
Partially Fenced |
|
Land Amenities
|
Park, Playground, Schools, Shopping |
|
Size Depth
|
33.83 M |
|
Size Frontage
|
9.75 M |
|
Size Irregular
|
536.00 |
|
Size Total
|
536 M2|4,051 - 7,250 Sqft |
|
Size Total Text
|
536 M2|4,051 - 7,250 Sqft |
|
Zoning Description
|
R-c2 |
Rooms
| Level |
Type |
Length |
Width |
Dimensions |
|
Basement |
3pc Bathroom |
|
|
7.92 Ft x 6.92 Ft |
|
Basement |
4pc Bathroom |
|
|
8.42 Ft x 6.33 Ft |
|
Basement |
Recreational, Games Room |
|
|
15.08 Ft x 24.17 Ft |
|
Basement |
Recreational, Games Room |
|
|
15.67 Ft x 24.67 Ft |
|
Basement |
Furnace |
|
|
10.08 Ft x 18.25 Ft |
|
Basement |
Furnace |
|
|
9.67 Ft x 19.08 Ft |
|
Main Level |
Dining Room |
|
|
9.33 Ft x 14.92 Ft |
|
Main Level |
Dining Room |
|
|
9.33 Ft x 14.67 Ft |
|
Main Level |
Foyer |
|
|
7.17 Ft x 4.33 Ft |
|
Main Level |
Foyer |
|
|
7.08 Ft x 3.92 Ft |
|
Main Level |
Kitchen |
|
|
9.42 Ft x 15.83 Ft |
|
Main Level |
Kitchen |
|
|
8.83 Ft x 15.92 Ft |
|
Main Level |
Living Room |
|
|
11.50 Ft x 18.33 Ft |
|
Main Level |
Living Room |
|
|
16.25 Ft x 18.08 Ft |
|
Main Level |
Other |
|
|
41.08 Ft x 13.33 Ft |
|
Upper Level |
3pc Bathroom |
|
|
6.67 Ft x 8.25 Ft |
|
Upper Level |
4pc Bathroom |
|
|
4.92 Ft x 8.33 Ft |
|
Upper Level |
Bedroom |
|
|
11.83 Ft x 11.75 Ft |
|
Upper Level |
Bedroom |
|
|
12.00 Ft x 8.42 Ft |
|
Upper Level |
Bedroom |
|
|
11.83 Ft x 8.42 Ft |
|
Upper Level |
Bedroom |
|
|
15.50 Ft x 9.42 Ft |
|
Upper Level |
Primary Bedroom |
|
|
13.75 Ft x 11.83 Ft |
|
Upper Level |
Primary Bedroom |
|
|
15.58 Ft x 9.50 Ft |
https://www.realtor.ca/real-estate/27372540/1031-1031a-39-avenue-nw-calgary-cambrian-heights














































































