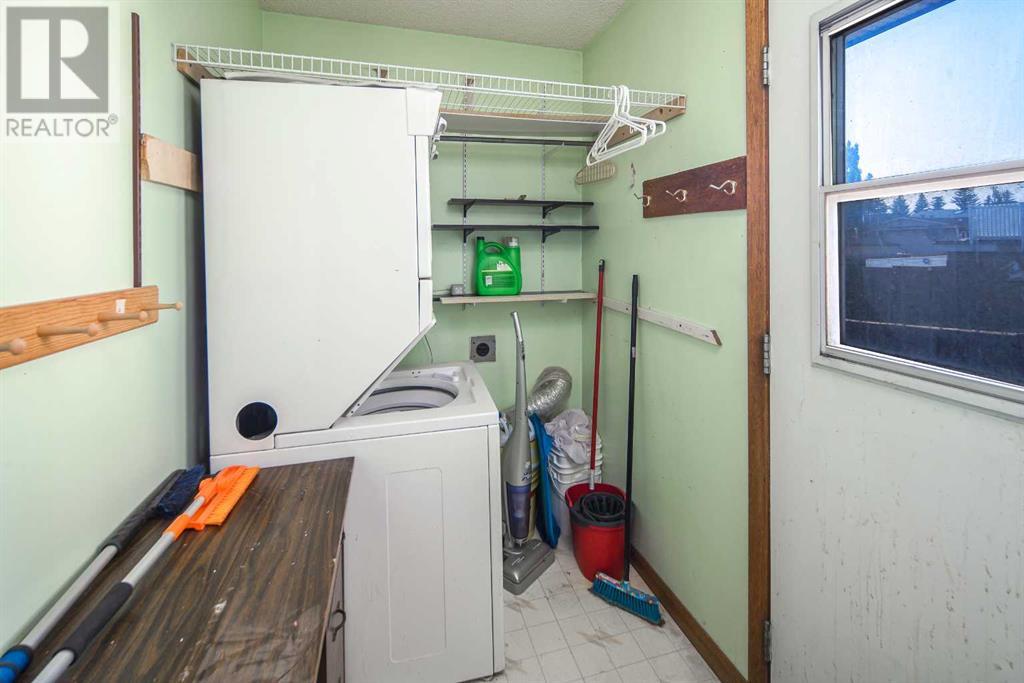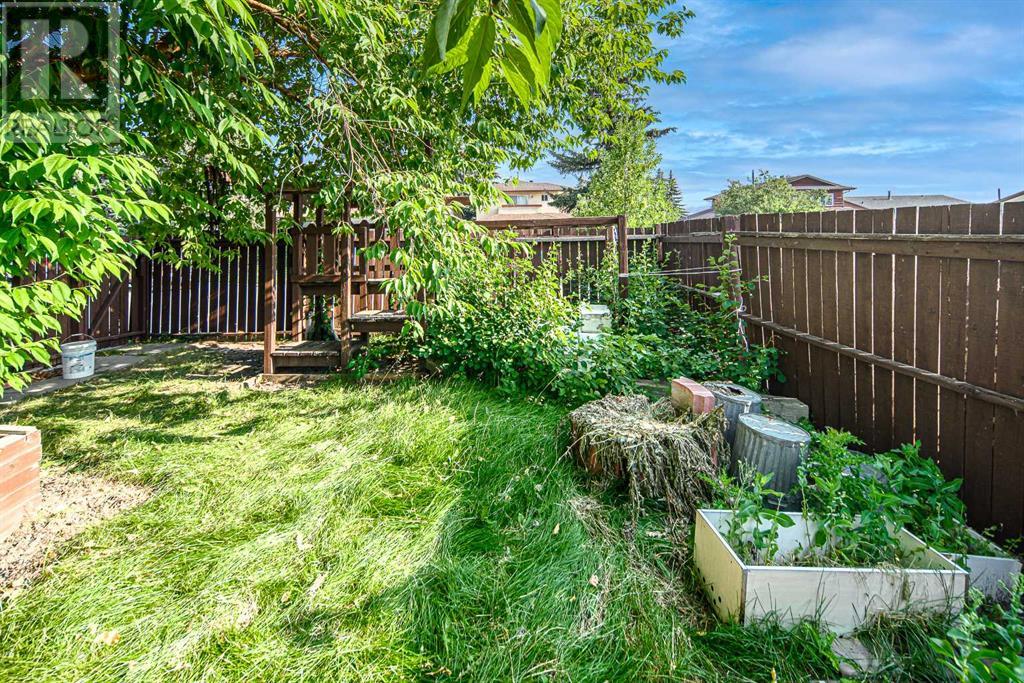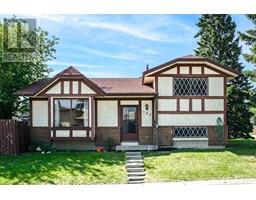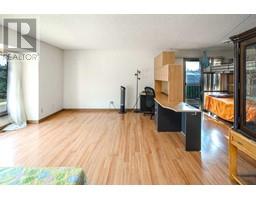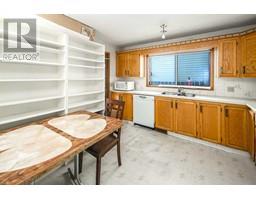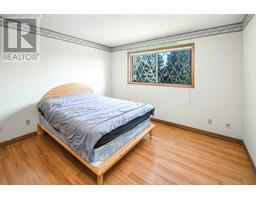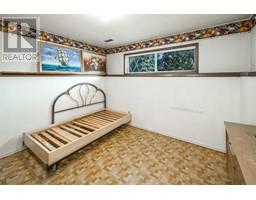5 Bedroom
2 Bathroom
1078.6 sqft
4 Level
None
Central Heating
$519,990
***BUILDER AND INVESTOR ALERT***FIVE FULL-SIZE BEDROOM***Don't miss this rare opportunity to own a stunning single-family home in NW Calgary for under $600K! This spacious 5-bedroom, 2-bathroom gem sits on a generous 4,800 square foot corner lot, offering ample space for outdoor activities. As you step inside, you’ll be greeted by an abundance of natural light that fills the bright and airy layout. The full-sized, sunshine kitchen features private access to a charming deck, perfect for entertaining or enjoying your morning coffee. Each bedroom is well-appointed, offering ample space to comfortably accommodate queen or king-sized beds. The south and east-facing deck enhances the home’s brightness and warmth, creating an inviting atmosphere throughout. Conveniently located near Costco, Walmart, and T&T, this property is perfectly situated for all your shopping needs. Don’t wait—book your showing today and seize this excellent opportunity! (id:41531)
Property Details
|
MLS® Number
|
A2172190 |
|
Property Type
|
Single Family |
|
Community Name
|
Sandstone Valley |
|
Amenities Near By
|
Golf Course, Park |
|
Community Features
|
Golf Course Development |
|
Parking Space Total
|
4 |
|
Plan
|
8210358 |
|
Structure
|
Deck |
Building
|
Bathroom Total
|
2 |
|
Bedrooms Above Ground
|
2 |
|
Bedrooms Below Ground
|
3 |
|
Bedrooms Total
|
5 |
|
Appliances
|
Washer, Dishwasher, Stove, Dryer, Hood Fan |
|
Architectural Style
|
4 Level |
|
Basement Development
|
Finished |
|
Basement Type
|
Full (finished) |
|
Constructed Date
|
1983 |
|
Construction Style Attachment
|
Detached |
|
Cooling Type
|
None |
|
Exterior Finish
|
Stucco |
|
Fireplace Present
|
No |
|
Flooring Type
|
Cork, Laminate |
|
Foundation Type
|
Poured Concrete |
|
Heating Fuel
|
Natural Gas |
|
Heating Type
|
Central Heating |
|
Size Interior
|
1078.6 Sqft |
|
Total Finished Area
|
1078.6 Sqft |
|
Type
|
House |
Parking
Land
|
Acreage
|
No |
|
Fence Type
|
Fence |
|
Land Amenities
|
Golf Course, Park |
|
Size Depth
|
31.96 M |
|
Size Frontage
|
14.05 M |
|
Size Irregular
|
4868.00 |
|
Size Total
|
4868 Sqft|4,051 - 7,250 Sqft |
|
Size Total Text
|
4868 Sqft|4,051 - 7,250 Sqft |
|
Zoning Description
|
R-1 |
Rooms
| Level |
Type |
Length |
Width |
Dimensions |
|
Basement |
Family Room |
|
|
13.92 Ft x 13.17 Ft |
|
Basement |
Bedroom |
|
|
12.42 Ft x 6.75 Ft |
|
Basement |
Kitchen |
|
|
8.42 Ft x 6.75 Ft |
|
Lower Level |
Bedroom |
|
|
8.75 Ft x 11.33 Ft |
|
Lower Level |
Bedroom |
|
|
10.00 Ft x 11.42 Ft |
|
Lower Level |
3pc Bathroom |
|
|
5.08 Ft x 7.17 Ft |
|
Main Level |
Living Room |
|
|
15.00 Ft x 14.42 Ft |
|
Main Level |
Kitchen |
|
|
13.00 Ft x 11.75 Ft |
|
Upper Level |
Primary Bedroom |
|
|
11.92 Ft x 10.50 Ft |
|
Upper Level |
4pc Bathroom |
|
|
7.08 Ft x 8.50 Ft |
|
Upper Level |
Bedroom |
|
|
9.17 Ft x 11.92 Ft |
https://www.realtor.ca/real-estate/27527792/103-sandstone-way-nw-calgary-sandstone-valley








