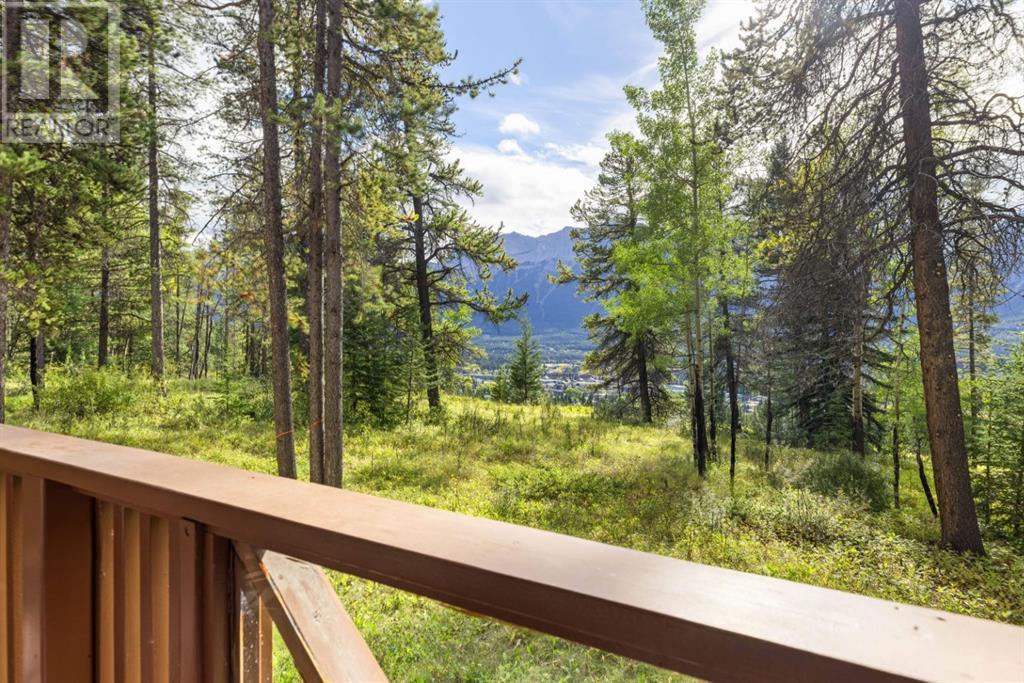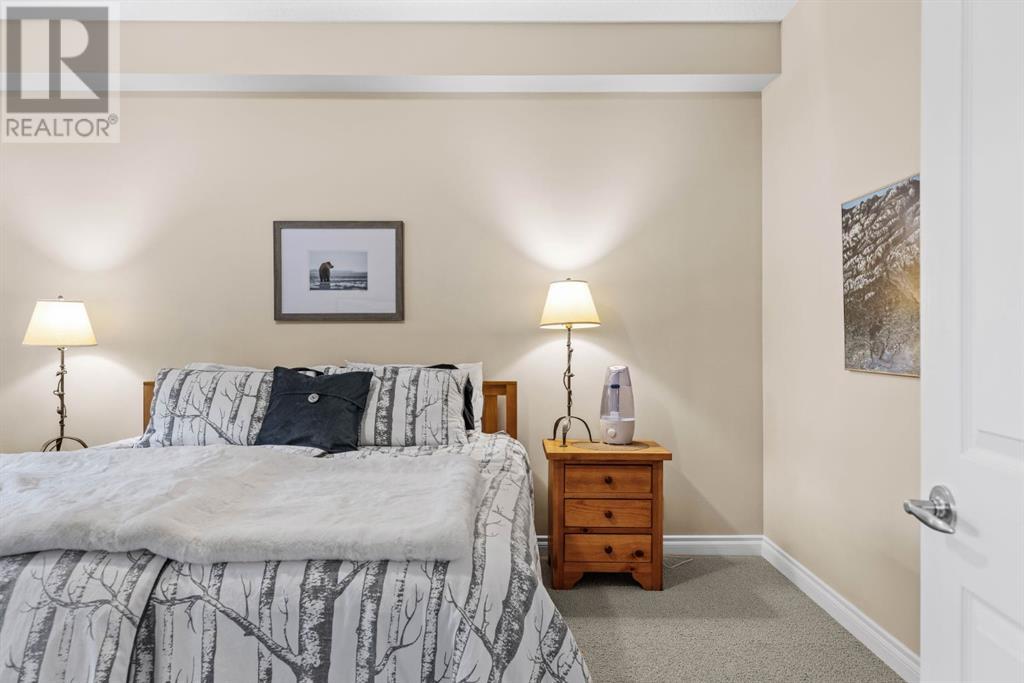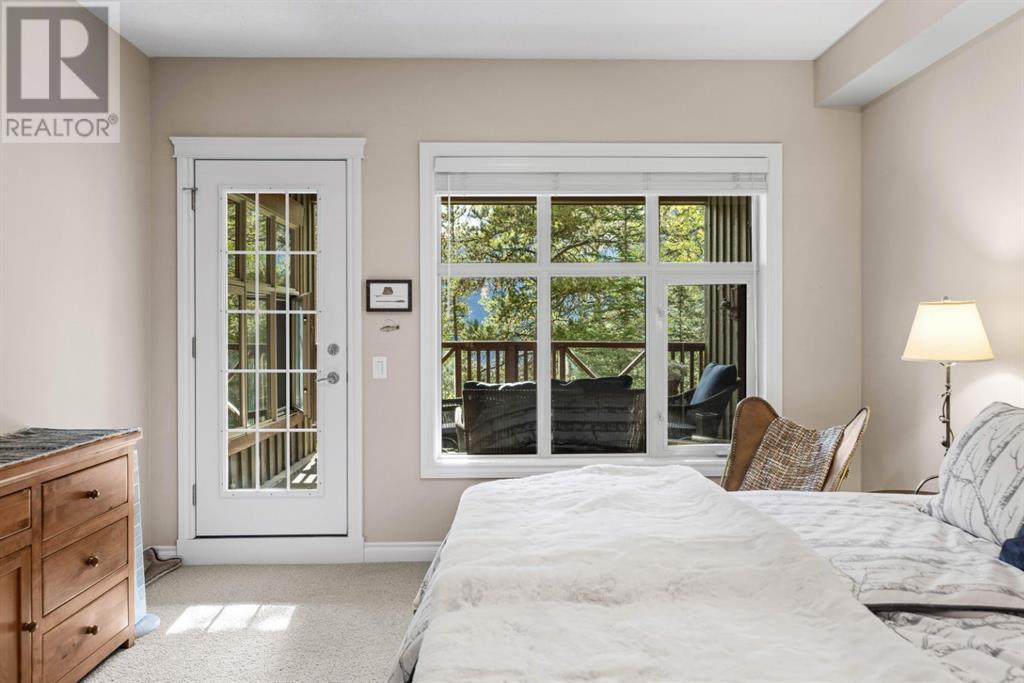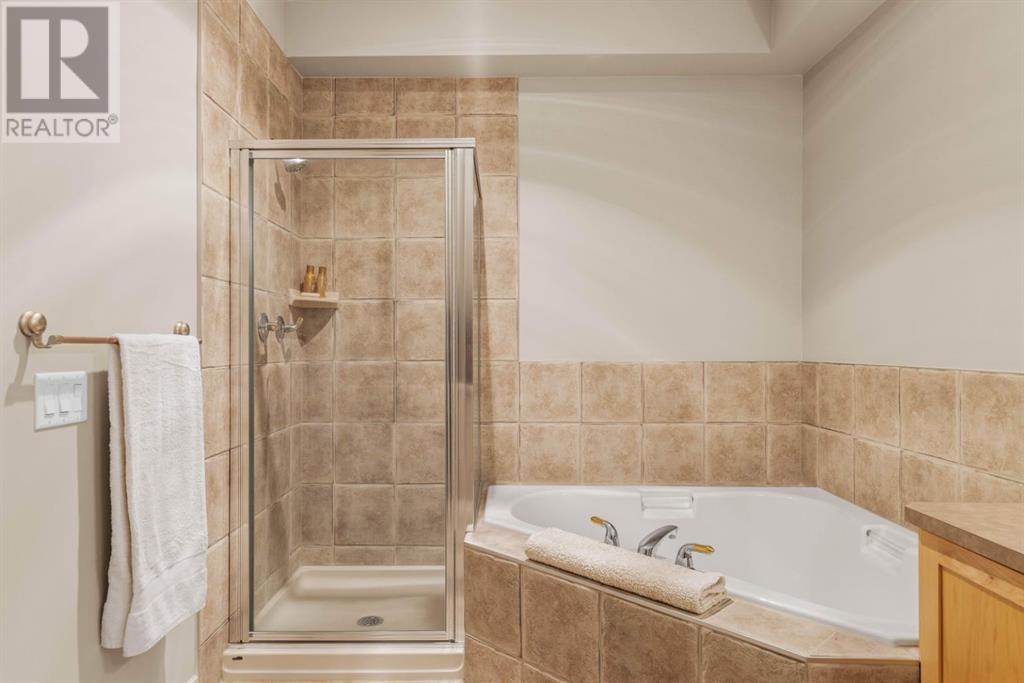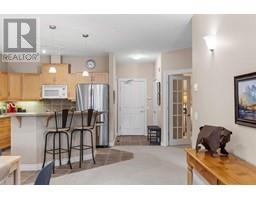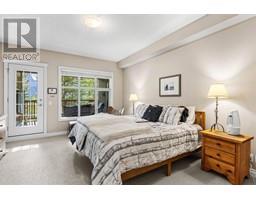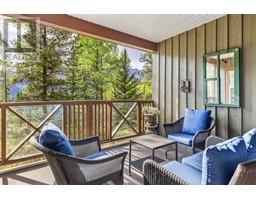Calgary Real Estate Agency
102, 3 Aspen Glen Canmore, Alberta T1W 1A6
$1,098,000Maintenance, Common Area Maintenance, Heat, Insurance, Property Management, Reserve Fund Contributions, Sewer
$760.12 Monthly
Maintenance, Common Area Maintenance, Heat, Insurance, Property Management, Reserve Fund Contributions, Sewer
$760.12 MonthlyDiscover your dream condo nestled at the tip of Aspen Glen, within the prestigious Silvertip Resort and golf course community. This stunning residence is surrounded by a mature forest, offering a serene escape with breathtaking views of the Bow Valley and majestic mountains.The inviting and spacious floor plan features two generous bedrooms, each with its own companion bath, perfectly designed for maximum privacy. A charming den with French doors provides a quiet retreat, ideal for a home office or accommodating guests.The heart of the home is the open great room, where family and friends can gather around the cozy fireplace. The large eating bar effortlessly connects to the dining area, creating a welcoming atmosphere for entertaining. Step outside onto one of the two covered decks, where you can enjoy your morning coffee or evening sunsets surrounded by nature.Please note that the RMS is posted as 1443 square feet, but due to the building's sloped design, much of the first floor level is below grade. For additional details, please consult your agent. This exquisite condo may also be available furnished, making it the perfect turn-key option for your mountain getaway.Don’t miss this opportunity to own a piece of paradise in one of the best locations in the Rockies! Schedule your private showing today. (id:41531)
Property Details
| MLS® Number | A2168575 |
| Property Type | Single Family |
| Community Name | Silvertip |
| Amenities Near By | Golf Course, Park, Playground, Shopping |
| Community Features | Golf Course Development, Pets Allowed With Restrictions |
| Features | See Remarks, Elevator, No Neighbours Behind, Closet Organizers, Gas Bbq Hookup, Parking |
| Parking Space Total | 2 |
| Plan | 0010164 |
Building
| Bathroom Total | 2 |
| Bedrooms Above Ground | 2 |
| Bedrooms Total | 2 |
| Appliances | Refrigerator, Range - Electric, Dishwasher, Microwave Range Hood Combo, Washer & Dryer |
| Constructed Date | 2000 |
| Construction Material | Poured Concrete, Wood Frame |
| Construction Style Attachment | Attached |
| Cooling Type | Central Air Conditioning |
| Exterior Finish | Concrete |
| Fire Protection | Alarm System |
| Fireplace Present | Yes |
| Fireplace Total | 1 |
| Flooring Type | Carpeted, Ceramic Tile |
| Foundation Type | Poured Concrete |
| Heating Type | Central Heating |
| Stories Total | 3 |
| Type | Apartment |
Parking
| Underground |
Land
| Acreage | No |
| Land Amenities | Golf Course, Park, Playground, Shopping |
| Size Total Text | Unknown |
| Zoning Description | R3 |
Rooms
| Level | Type | Length | Width | Dimensions |
|---|---|---|---|---|
| Main Level | Living Room | 15.92 Ft x 12.92 Ft | ||
| Main Level | Dining Room | 17.25 Ft x 11.67 Ft | ||
| Main Level | Primary Bedroom | 12.67 Ft x 22.33 Ft | ||
| Main Level | 4pc Bathroom | 12.50 Ft x 7.83 Ft | ||
| Main Level | Bedroom | 12.50 Ft x 13.67 Ft | ||
| Main Level | 3pc Bathroom | 8.92 Ft x 4.83 Ft | ||
| Main Level | Den | 12.83 Ft x 11.25 Ft |
https://www.realtor.ca/real-estate/27472719/102-3-aspen-glen-canmore-silvertip
Interested?
Contact us for more information























