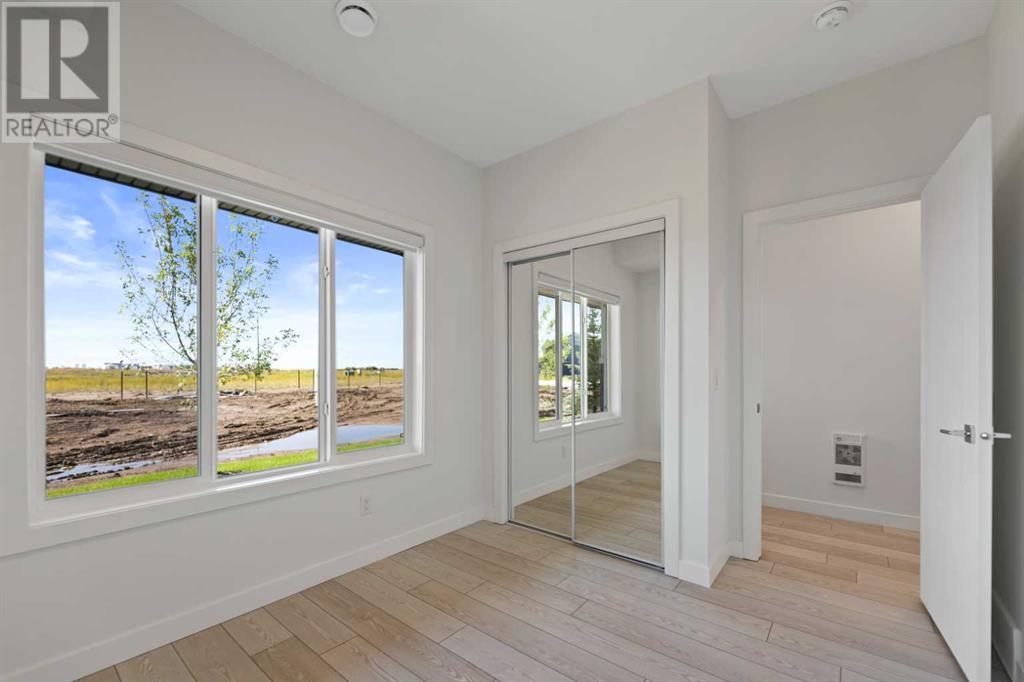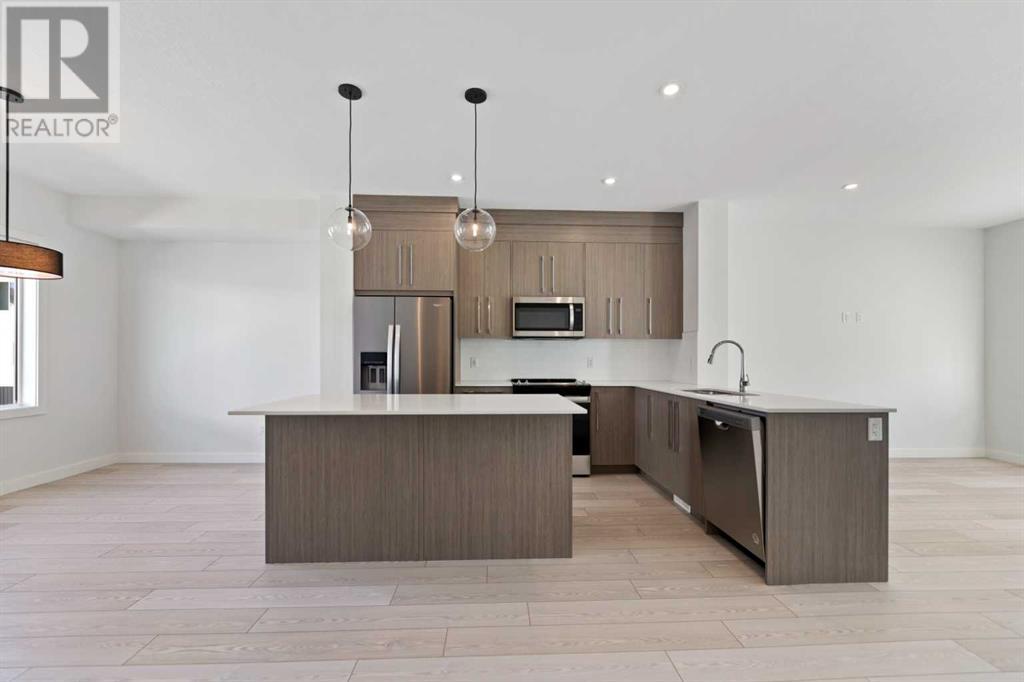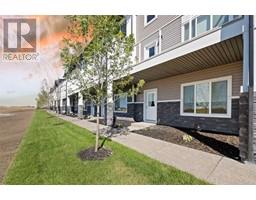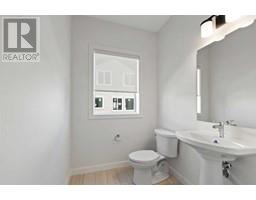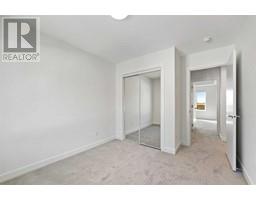Calgary Real Estate Agency
102, 280 Chelsea Road Chestermere, Alberta T1X 0L3
$510,000Maintenance, Common Area Maintenance, Property Management, Reserve Fund Contributions
$277 Monthly
Maintenance, Common Area Maintenance, Property Management, Reserve Fund Contributions
$277 MonthlyWelcome to this never occupied brand new 2024 3 storey townhome in the heart of Chestermere's Chelsea community. The home features 4 spacious bedrooms with 2.5 bathrooms with 1 bedroom on the main floor. The kitchen is with quartz counter top with eating bar , full height cabinets and stainless steel appliances. A huge balcony is a addition to it with a BBQ gas line. The open concept dining area with lots of natural light through windows. Attached double garage with back lane easy to park. The move in ready home very close to East Hill Village shopping center and Stoney Trail. Don't miss out this opportunity. Make it yours. (id:41531)
Property Details
| MLS® Number | A2160678 |
| Property Type | Single Family |
| Community Name | Chelsea_CH |
| Amenities Near By | Park, Playground, Schools, Shopping, Water Nearby |
| Community Features | Lake Privileges, Pets Allowed With Restrictions |
| Features | Back Lane, Gas Bbq Hookup, Parking |
| Parking Space Total | 2 |
| Plan | 2411027 |
Building
| Bathroom Total | 3 |
| Bedrooms Above Ground | 4 |
| Bedrooms Total | 4 |
| Age | New Building |
| Appliances | Refrigerator, Dishwasher, Microwave, Microwave Range Hood Combo, Garage Door Opener |
| Basement Type | None |
| Construction Material | Wood Frame |
| Construction Style Attachment | Attached |
| Cooling Type | None |
| Exterior Finish | Stone, Vinyl Siding |
| Fireplace Present | No |
| Flooring Type | Carpeted, Tile, Vinyl Plank |
| Foundation Type | Poured Concrete |
| Half Bath Total | 1 |
| Heating Fuel | Natural Gas |
| Heating Type | Forced Air |
| Stories Total | 3 |
| Size Interior | 1656 Sqft |
| Total Finished Area | 1656 Sqft |
| Type | Row / Townhouse |
Parking
| Attached Garage | 2 |
Land
| Acreage | No |
| Fence Type | Not Fenced |
| Land Amenities | Park, Playground, Schools, Shopping, Water Nearby |
| Size Total Text | Unknown |
| Zoning Description | M-g |
Rooms
| Level | Type | Length | Width | Dimensions |
|---|---|---|---|---|
| Second Level | Dining Room | 13.17 Ft x 8.08 Ft | ||
| Second Level | Living Room | 14.92 Ft x 11.67 Ft | ||
| Second Level | Kitchen | 13.25 Ft x 13.17 Ft | ||
| Second Level | 2pc Bathroom | 5.67 Ft x 5.33 Ft | ||
| Second Level | Other | 19.17 Ft x 6.58 Ft | ||
| Third Level | Primary Bedroom | 11.92 Ft x 10.42 Ft | ||
| Third Level | Bedroom | 12.00 Ft x 9.42 Ft | ||
| Third Level | Bedroom | 12.00 Ft x 9.42 Ft | ||
| Third Level | 4pc Bathroom | 8.25 Ft x 4.92 Ft | ||
| Third Level | 4pc Bathroom | 7.92 Ft x 5.42 Ft | ||
| Third Level | Laundry Room | 6.00 Ft x 4.33 Ft | ||
| Main Level | Bedroom | 11.17 Ft x 9.00 Ft |
https://www.realtor.ca/real-estate/27353572/102-280-chelsea-road-chestermere-chelseach
Interested?
Contact us for more information







