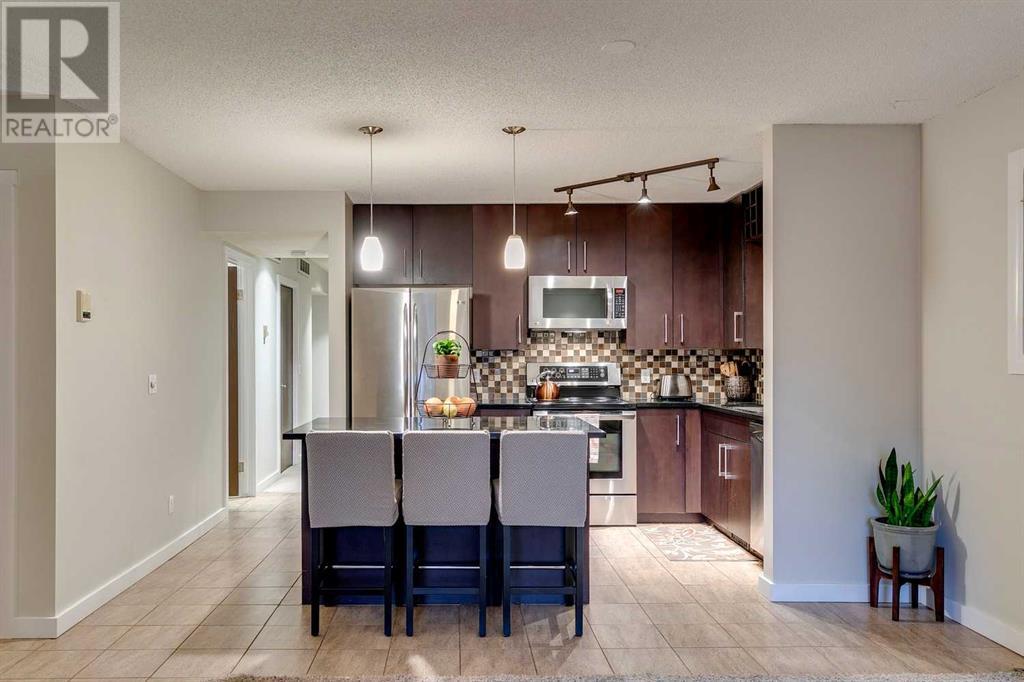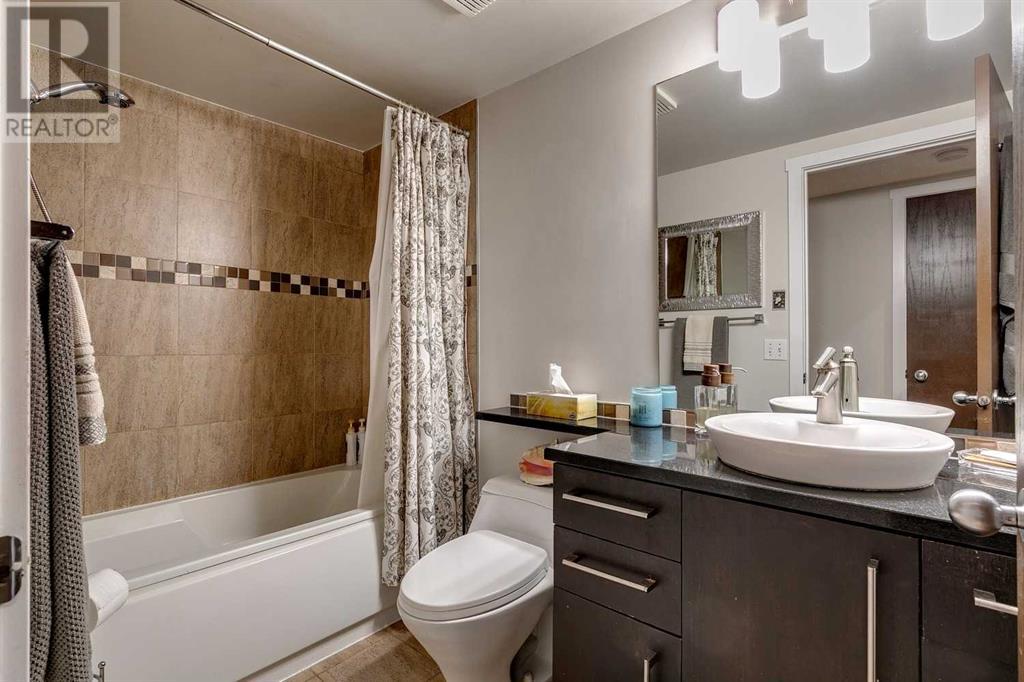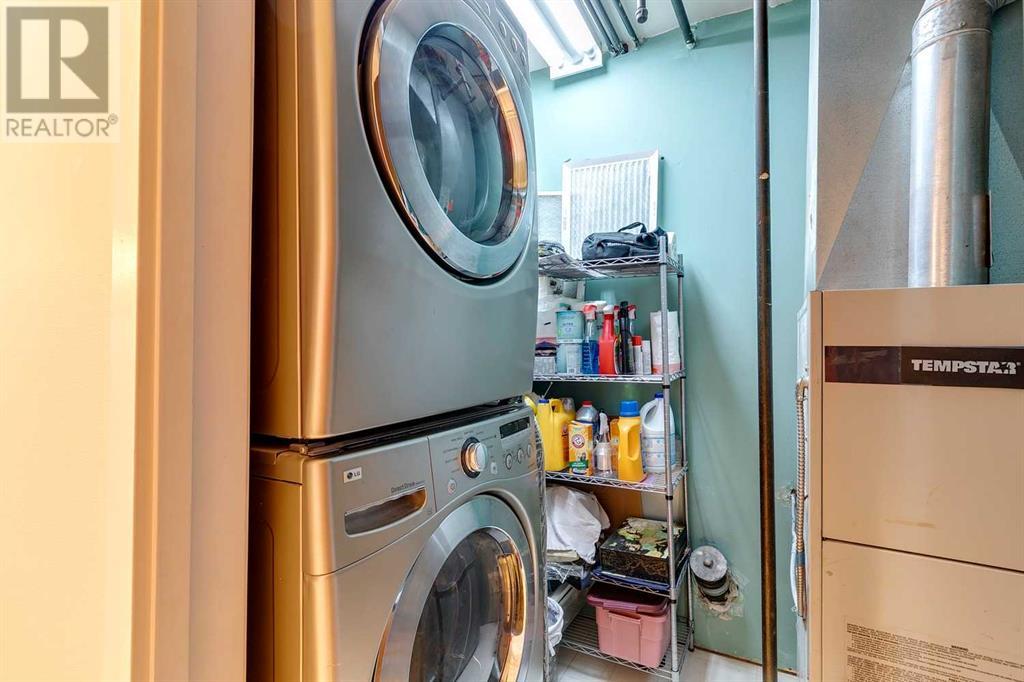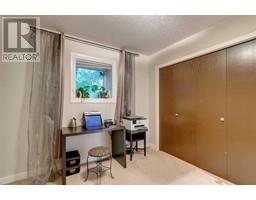Calgary Real Estate Agency
102, 1931 25a Street Sw Calgary, Alberta T3E 1Y6
$335,000Maintenance, Condominium Amenities, Caretaker, Common Area Maintenance, Insurance, Parking, Reserve Fund Contributions, Waste Removal
$372.08 Monthly
Maintenance, Condominium Amenities, Caretaker, Common Area Maintenance, Insurance, Parking, Reserve Fund Contributions, Waste Removal
$372.08 MonthlyWelcome to Inner city living in Killarney/Glengarry. This fully renovated 2 bed 1 bath main floor apartment offers a bright, open plan main living area. The functional kitchen featuring granite countertops, has an abundance of cupboards and newer stainless steel appliances. The spacious living area is highlighted with a cozy gas fireplace and opens to a sunny East facing patio. The large primary bedroom, boasting double closet doors and plenty of natural light floods through large windows. The second bedroom offers a home office or guest room. An upgraded 4-piece main bathroom is conveniently located by the kitchen and bedrooms. In-suite laundry/utility room is equipped with an oversized-sized washer and dryer and provides some storage. Two separate entrances enhances accessibility to the condo. Steps to Killarney Pool & Rec. Centre, 26th Street LRT Station, easy access to downtown making. Unit has own furnace and hot water tank. Assigned parking stall located next to the building. Immediate possession available. (id:41531)
Property Details
| MLS® Number | A2160945 |
| Property Type | Single Family |
| Community Name | Killarney/Glengarry |
| Amenities Near By | Park, Playground, Recreation Nearby, Schools, Shopping |
| Community Features | Pets Allowed With Restrictions |
| Features | Pvc Window |
| Parking Space Total | 1 |
| Plan | 9210465 |
Building
| Bathroom Total | 1 |
| Bedrooms Above Ground | 2 |
| Bedrooms Total | 2 |
| Appliances | Washer, Refrigerator, Dishwasher, Stove, Dryer, Microwave Range Hood Combo, Window Coverings |
| Constructed Date | 1993 |
| Construction Material | Wood Frame |
| Construction Style Attachment | Attached |
| Cooling Type | None |
| Exterior Finish | Stucco |
| Fireplace Present | Yes |
| Fireplace Total | 1 |
| Flooring Type | Carpeted, Tile |
| Heating Fuel | Natural Gas |
| Heating Type | Forced Air |
| Stories Total | 3 |
| Size Interior | 875 Sqft |
| Total Finished Area | 875 Sqft |
| Type | Apartment |
Land
| Acreage | No |
| Land Amenities | Park, Playground, Recreation Nearby, Schools, Shopping |
| Size Total Text | Unknown |
| Zoning Description | M-c1 |
Rooms
| Level | Type | Length | Width | Dimensions |
|---|---|---|---|---|
| Main Level | Kitchen | 13.75 Ft x 9.33 Ft | ||
| Main Level | Living Room | 15.67 Ft x 16.17 Ft | ||
| Main Level | Primary Bedroom | 13.17 Ft x 11.58 Ft | ||
| Main Level | Bedroom | 10.42 Ft x 9.92 Ft | ||
| Main Level | 4pc Bathroom | 5.00 Ft x 9.08 Ft | ||
| Main Level | Furnace | 5.08 Ft x 9.92 Ft |
https://www.realtor.ca/real-estate/27347068/102-1931-25a-street-sw-calgary-killarneyglengarry
Interested?
Contact us for more information




















































