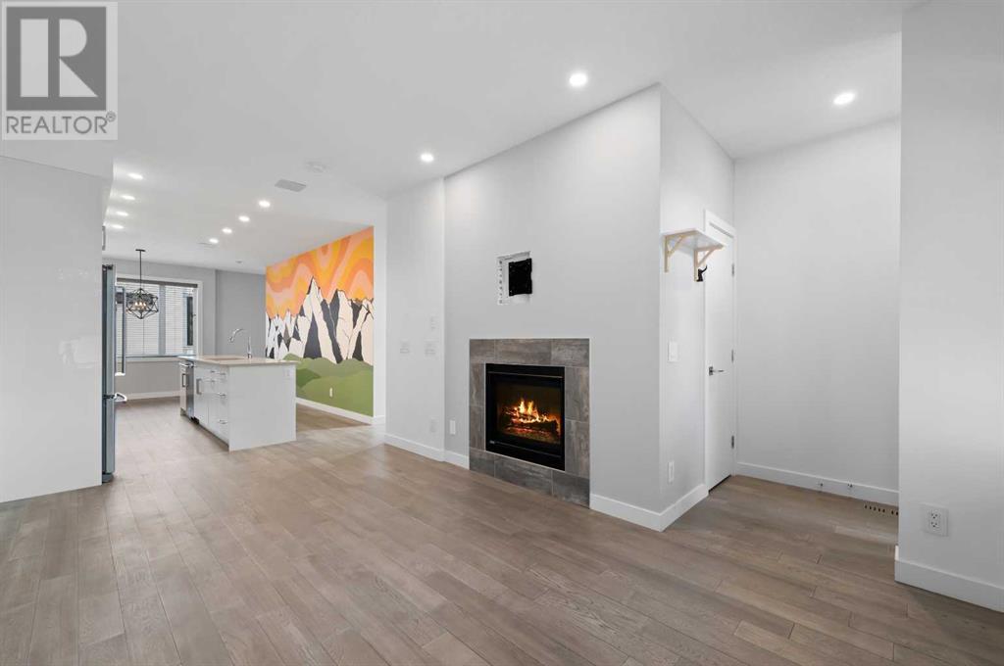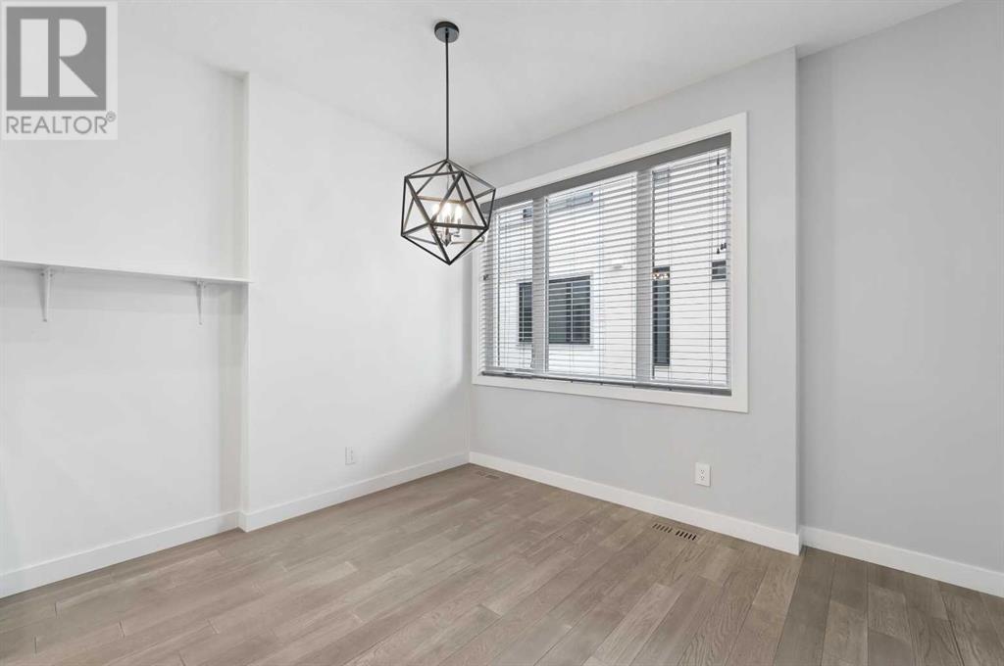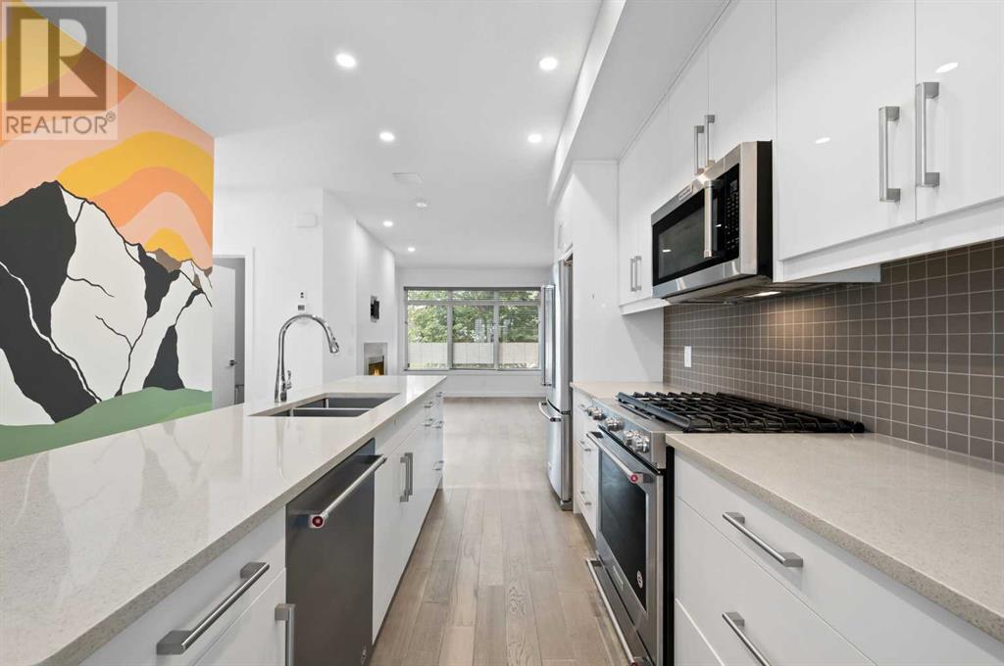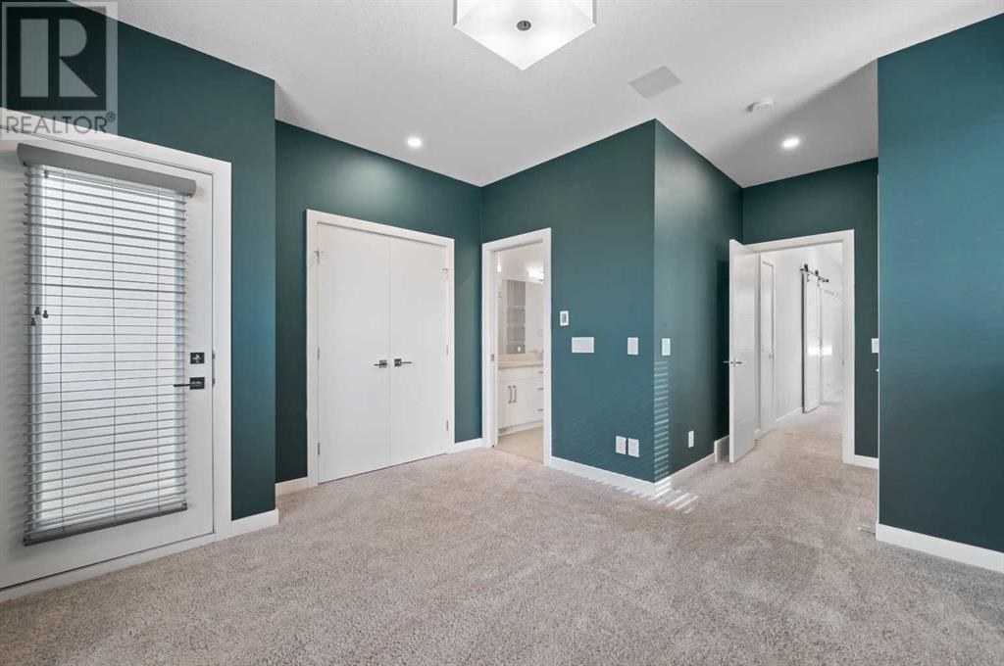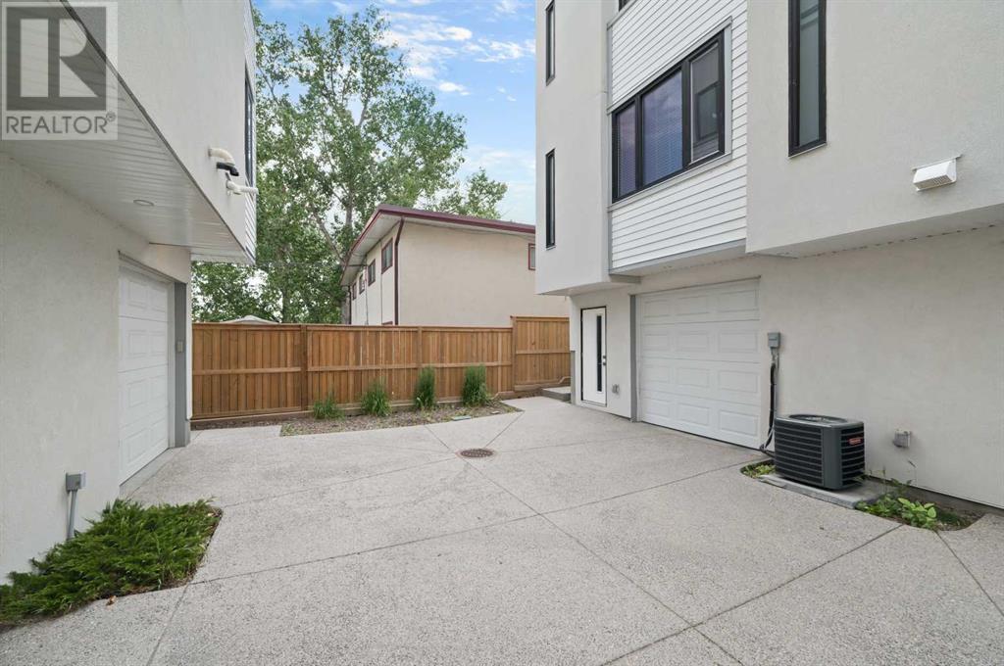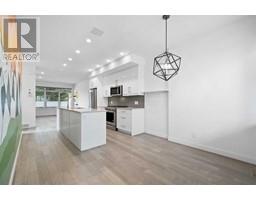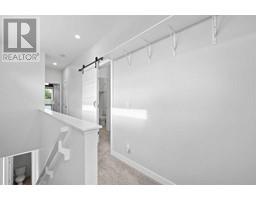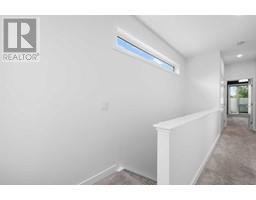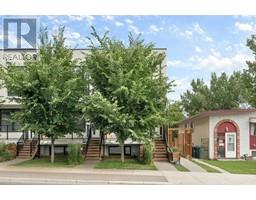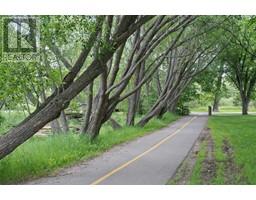Calgary Real Estate Agency
102, 1616 24 Avenue Nw Calgary, Alberta T3M 1Y6
$568,000Maintenance, Insurance, Ground Maintenance, Reserve Fund Contributions
$400 Monthly
Maintenance, Insurance, Ground Maintenance, Reserve Fund Contributions
$400 MonthlyWelcome to this beautiful and contemporary end unit townhouse located in the heart of Capitol Hill. This stunning home boasts 9-foot ceilings, elegant hardwood floors, and an abundance of natural light throughout. Step into the expansive living room with fireplace, perfect for entertaining or relaxing after a long day. The modern kitchen features a spacious island, quartz countertops, and stainless steel appliances. The upper level offers a large primary bedroom complete with a luxurious 5-piece ensuite and private balcony. An additional secondary bedroom also includes a 4-piece ensuite, and the convenience of an upstairs laundry room adds to the home's functionality. The lower level features an extra bedroom with its own 3-piece ensuite, providing ample space for guests, a home office or gym. An attached single garage ensures your vehicle is always secure and easily accessible. Located adjacent to Confederation Park, this townhouse offers immediate access to walking and biking pathways, a golf course, and more. This property is perfectly situated near the University of Calgary, SAIT, and Alberta University of the Arts. This property is a short commute from Calgary's Downtown Core, making it the perfect opportunity for a young professional. Don't miss out on this exceptional property in a prime location! (id:41531)
Property Details
| MLS® Number | A2149570 |
| Property Type | Single Family |
| Community Name | Capitol Hill |
| Amenities Near By | Golf Course, Park, Playground, Schools, Shopping |
| Community Features | Golf Course Development, Pets Allowed With Restrictions |
| Features | Treed, Gas Bbq Hookup |
| Parking Space Total | 1 |
| Plan | 1812303 |
Building
| Bathroom Total | 4 |
| Bedrooms Above Ground | 2 |
| Bedrooms Below Ground | 1 |
| Bedrooms Total | 3 |
| Appliances | Refrigerator, Gas Stove(s), Dishwasher, Microwave Range Hood Combo, Washer & Dryer |
| Basement Development | Finished |
| Basement Type | Full (finished) |
| Constructed Date | 2018 |
| Construction Material | Wood Frame |
| Construction Style Attachment | Attached |
| Cooling Type | Central Air Conditioning |
| Exterior Finish | Composite Siding, Stucco |
| Fireplace Present | Yes |
| Fireplace Total | 1 |
| Flooring Type | Carpeted, Hardwood |
| Foundation Type | Poured Concrete |
| Half Bath Total | 1 |
| Heating Fuel | Natural Gas |
| Heating Type | Forced Air |
| Stories Total | 2 |
| Size Interior | 1250.71 Sqft |
| Total Finished Area | 1250.71 Sqft |
| Type | Row / Townhouse |
Parking
| Attached Garage | 1 |
Land
| Acreage | No |
| Fence Type | Not Fenced |
| Land Amenities | Golf Course, Park, Playground, Schools, Shopping |
| Size Total Text | Unknown |
| Zoning Description | M-cg D96 |
Rooms
| Level | Type | Length | Width | Dimensions |
|---|---|---|---|---|
| Lower Level | Bedroom | 11.75 Ft x 7.92 Ft | ||
| Lower Level | 3pc Bathroom | 6.08 Ft x 5.58 Ft | ||
| Lower Level | Furnace | 6.42 Ft x 4.92 Ft | ||
| Main Level | Living Room | 16.67 Ft x 9.67 Ft | ||
| Main Level | Kitchen | 11.42 Ft x 10.92 Ft | ||
| Main Level | Dining Room | 10.50 Ft x 9.25 Ft | ||
| Main Level | Foyer | 5.08 Ft x 5.00 Ft | ||
| Main Level | 2pc Bathroom | 5.75 Ft x 2.58 Ft | ||
| Upper Level | Primary Bedroom | 12.50 Ft x 10.92 Ft | ||
| Upper Level | 5pc Bathroom | 10.00 Ft x 8.08 Ft | ||
| Upper Level | Bedroom | 10.17 Ft x 8.17 Ft | ||
| Upper Level | 4pc Bathroom | 8.08 Ft x 4.92 Ft | ||
| Upper Level | Laundry Room | 5.83 Ft x 2.83 Ft |
https://www.realtor.ca/real-estate/27174458/102-1616-24-avenue-nw-calgary-capitol-hill
Interested?
Contact us for more information





