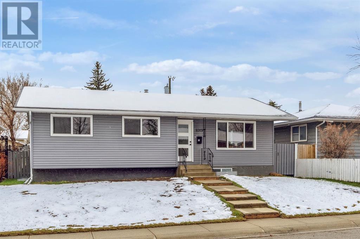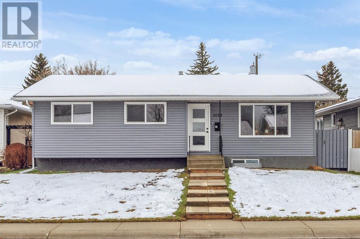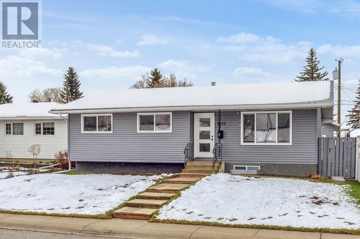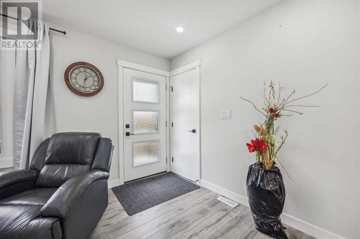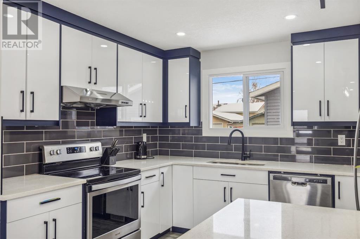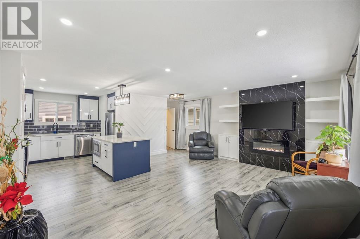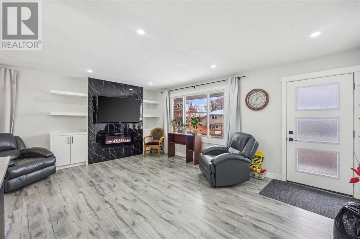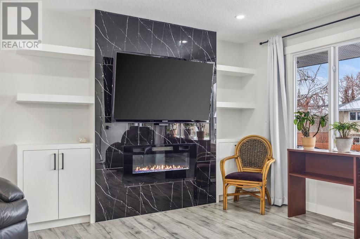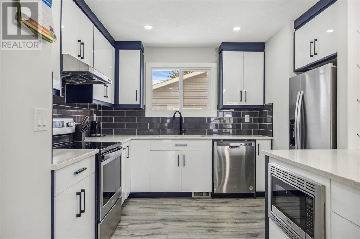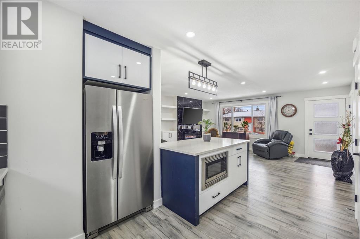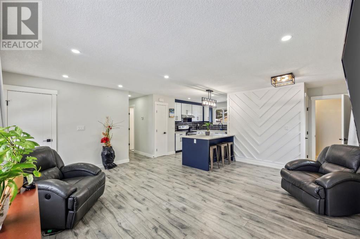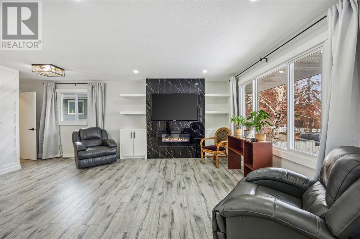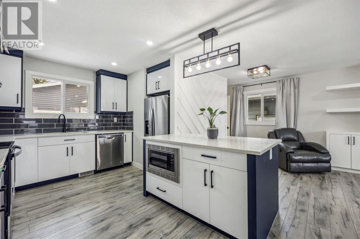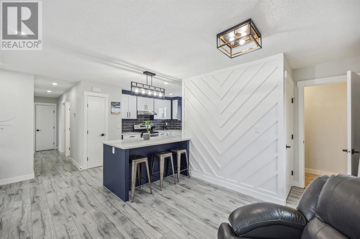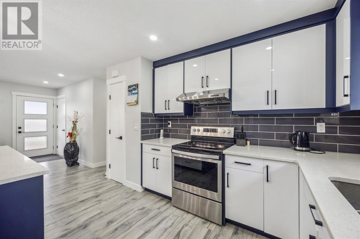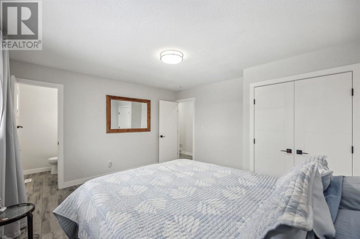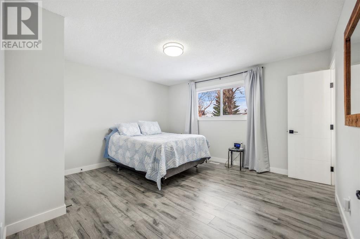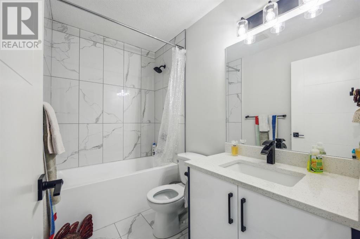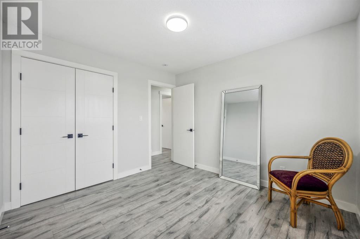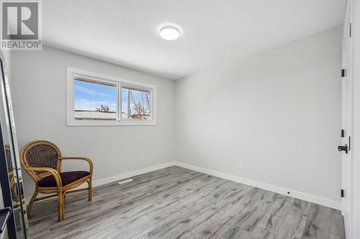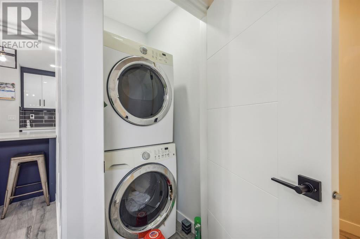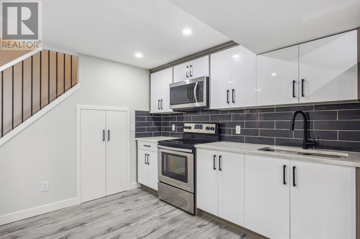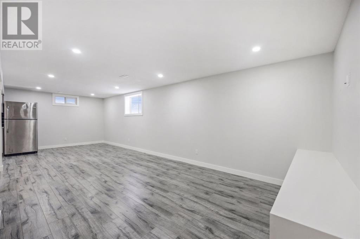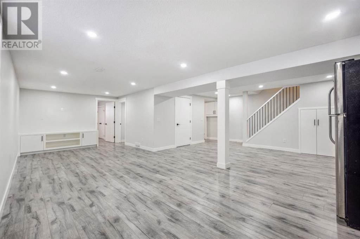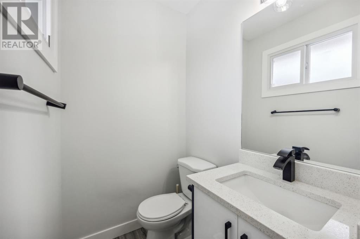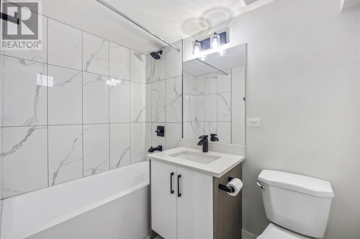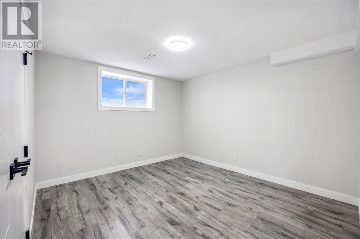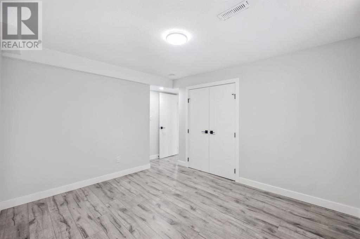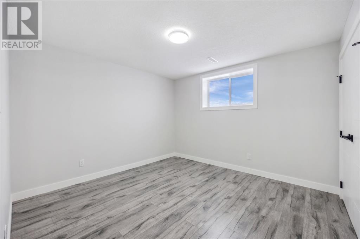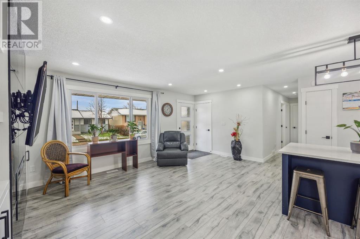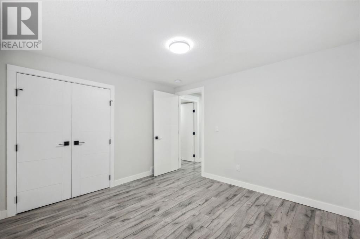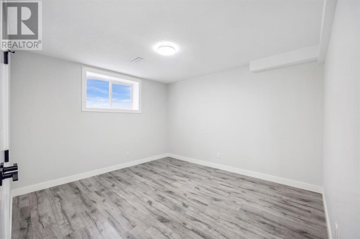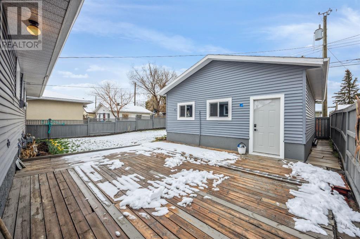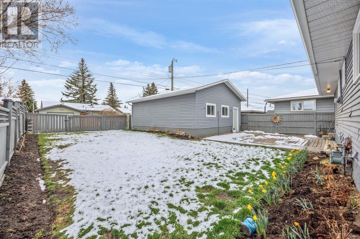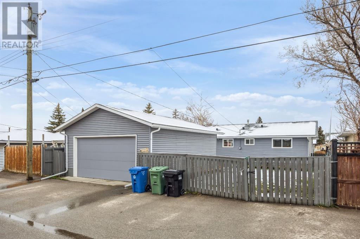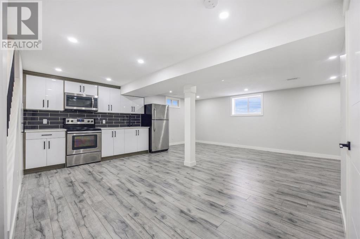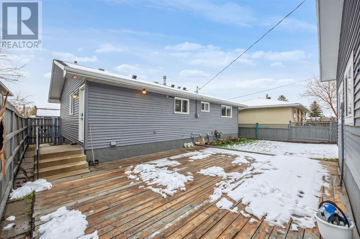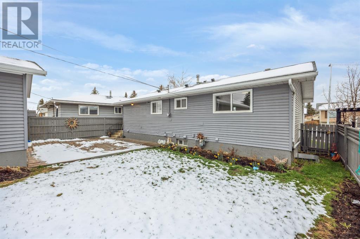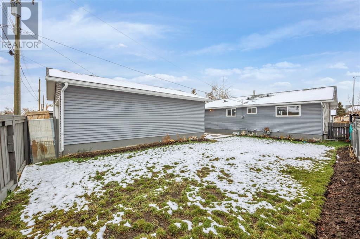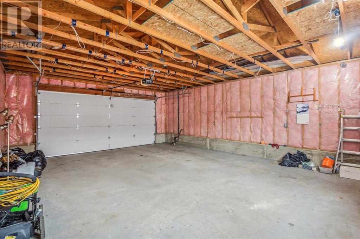5 Bedroom
3 Bathroom
1084.8 sqft
Bungalow
Fireplace
None
Forced Air
Landscaped
$635,000
Fully renovated bungalow on a great street in Penbrooke Meadows. This “Shows like new” newly renovated house is exactly what you’ve been waiting for! The main level boasts numerous upgrades such as modern laminate flooring throughout, upgraded kitchen counters, windows, and much more! The main level offers 3 large bedrooms including a primary bedroom with ensuite. This level offers an additional bathroom plus a laundry room and a large open living space and modern open concept kitchen. The seperate entrance basement offers ample living space as well as a full kitchen, full bathroom and two large bright bedrooms. This home is situated on a large lot with a lovely South backyard and a massive oversized double garage. Conveniently located close to schools, shopping and public transport, this is the ideal location. (id:41531)
Property Details
|
MLS® Number
|
A2128760 |
|
Property Type
|
Single Family |
|
Community Name
|
Penbrooke Meadows |
|
Features
|
No Animal Home, No Smoking Home, Gas Bbq Hookup |
|
Parking Space Total
|
4 |
|
Plan
|
41lk |
|
Structure
|
Deck |
Building
|
Bathroom Total
|
3 |
|
Bedrooms Above Ground
|
3 |
|
Bedrooms Below Ground
|
2 |
|
Bedrooms Total
|
5 |
|
Appliances
|
Washer, Refrigerator, Dishwasher, Stove, Hood Fan, Window Coverings, Washer/dryer Stack-up |
|
Architectural Style
|
Bungalow |
|
Basement Features
|
Suite |
|
Basement Type
|
Full |
|
Constructed Date
|
1971 |
|
Construction Style Attachment
|
Detached |
|
Cooling Type
|
None |
|
Exterior Finish
|
Vinyl Siding |
|
Fireplace Present
|
Yes |
|
Fireplace Total
|
1 |
|
Flooring Type
|
Ceramic Tile, Laminate |
|
Foundation Type
|
Poured Concrete |
|
Half Bath Total
|
1 |
|
Heating Type
|
Forced Air |
|
Stories Total
|
1 |
|
Size Interior
|
1084.8 Sqft |
|
Total Finished Area
|
1084.8 Sqft |
|
Type
|
House |
Parking
Land
|
Acreage
|
No |
|
Fence Type
|
Fence |
|
Landscape Features
|
Landscaped |
|
Size Frontage
|
15.24 M |
|
Size Irregular
|
465.00 |
|
Size Total
|
465 M2|4,051 - 7,250 Sqft |
|
Size Total Text
|
465 M2|4,051 - 7,250 Sqft |
|
Zoning Description
|
R-c1 |
Rooms
| Level |
Type |
Length |
Width |
Dimensions |
|
Basement |
Family Room |
|
|
27.50 Ft x 10.83 Ft |
|
Basement |
Kitchen |
|
|
12.58 Ft x 11.33 Ft |
|
Basement |
Bedroom |
|
|
10.92 Ft x 10.33 Ft |
|
Basement |
Bedroom |
|
|
11.50 Ft x 10.33 Ft |
|
Basement |
4pc Bathroom |
|
|
7.50 Ft x 4.92 Ft |
|
Main Level |
Living Room |
|
|
14.75 Ft x 12.33 Ft |
|
Main Level |
Kitchen |
|
|
13.00 Ft x 10.00 Ft |
|
Main Level |
Dining Room |
|
|
9.75 Ft x 9.58 Ft |
|
Main Level |
Primary Bedroom |
|
|
13.83 Ft x 12.58 Ft |
|
Main Level |
2pc Bathroom |
|
|
4.92 Ft x 4.00 Ft |
|
Main Level |
Bedroom |
|
|
10.83 Ft x 7.92 Ft |
|
Main Level |
Bedroom |
|
|
10.83 Ft x 10.08 Ft |
|
Main Level |
Foyer |
|
|
9.25 Ft x 3.50 Ft |
|
Main Level |
4pc Bathroom |
|
|
8.17 Ft x 4.92 Ft |
https://www.realtor.ca/real-estate/26843147/1019-penmeadows-road-se-calgary-penbrooke-meadows
