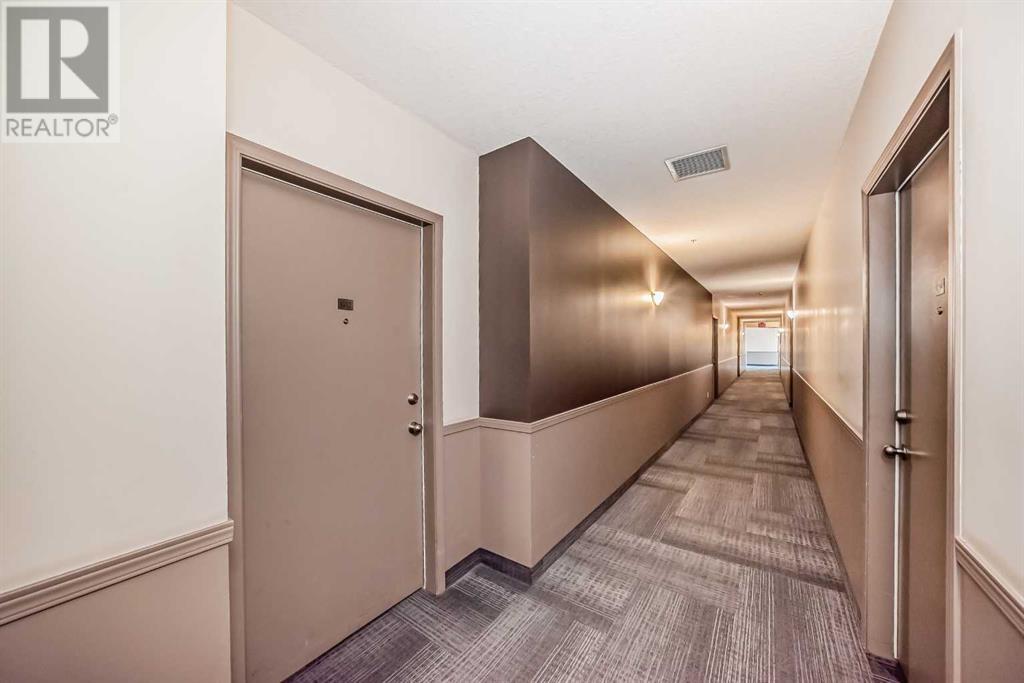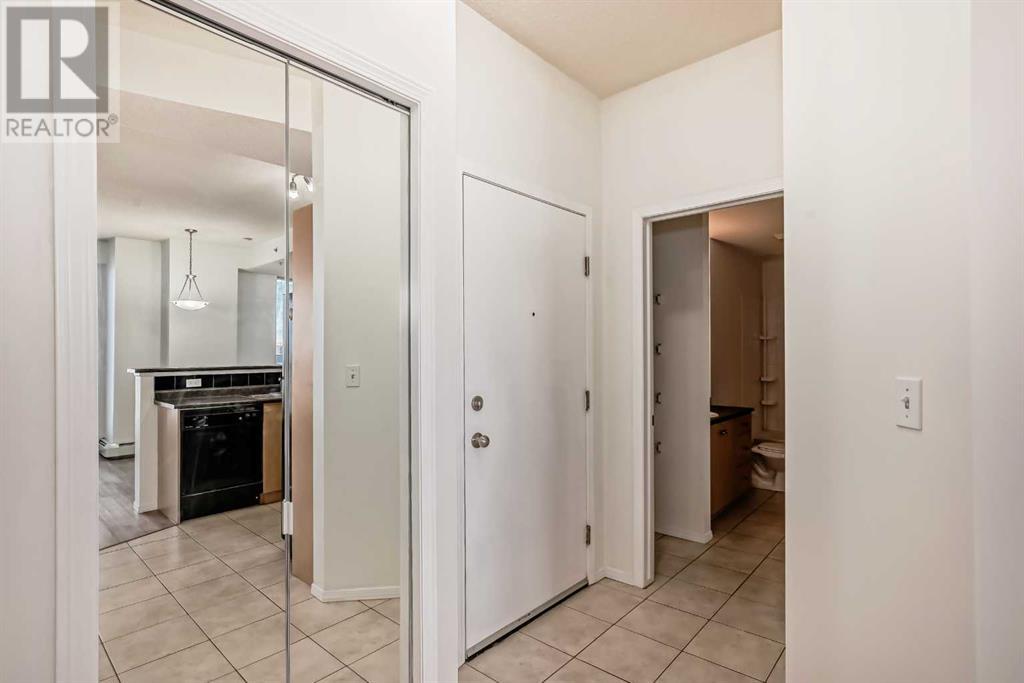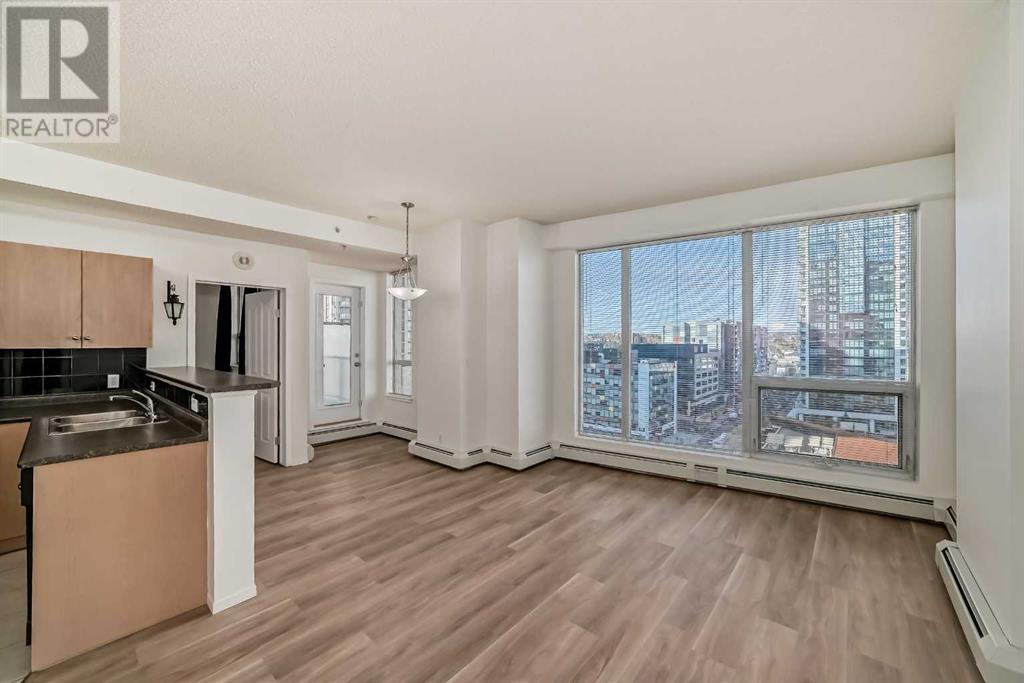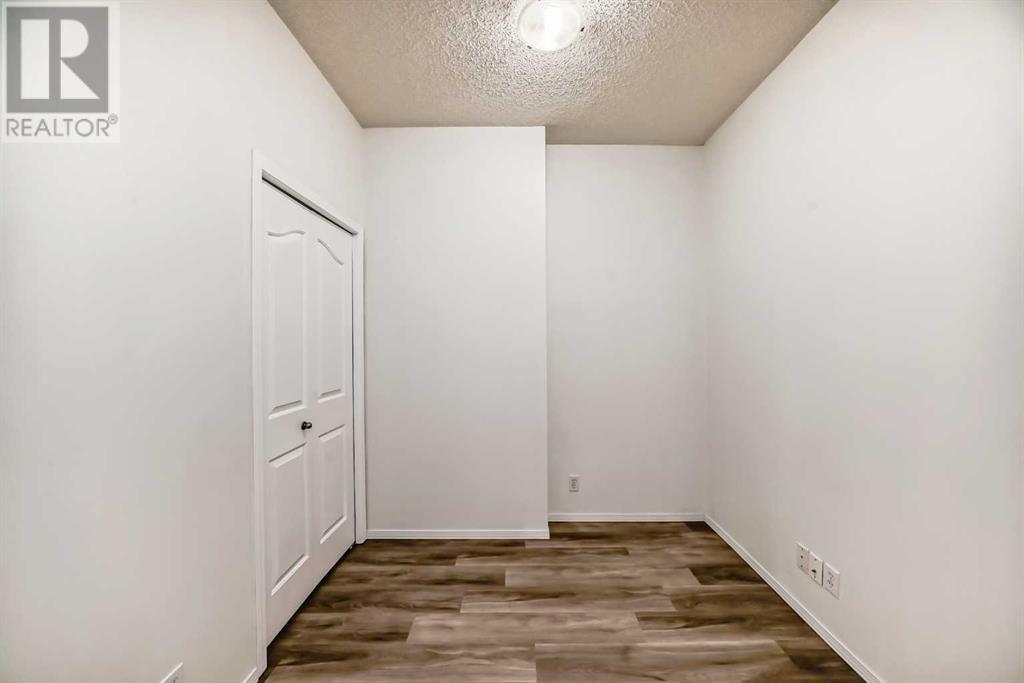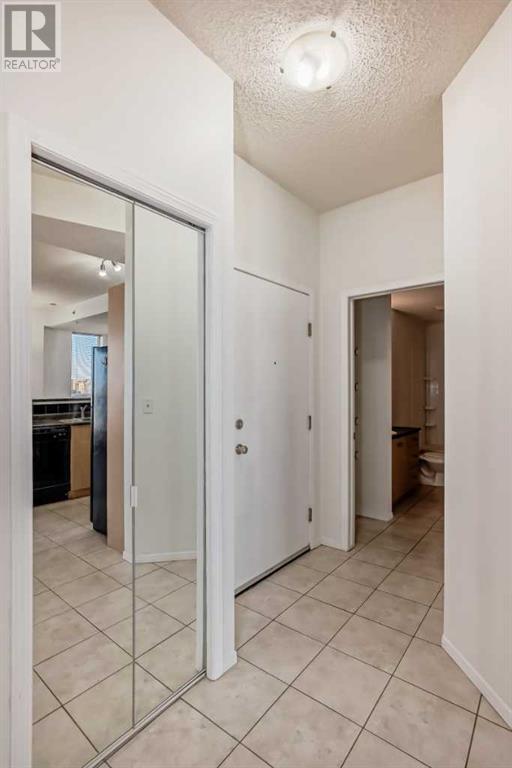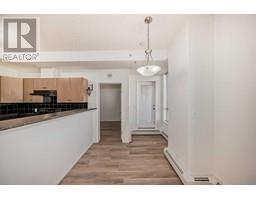Calgary Real Estate Agency
1013, 1053 10 Street Sw Calgary, Alberta T2R 1S6
$299,000Maintenance, Common Area Maintenance, Electricity, Heat, Insurance, Property Management, Reserve Fund Contributions, Sewer, Water
$566 Monthly
Maintenance, Common Area Maintenance, Electricity, Heat, Insurance, Property Management, Reserve Fund Contributions, Sewer, Water
$566 MonthlyStunning West views from this beautiful unit. This condo was just freshly painted and has brand new Luxury Vinyl Plank Flooring. A convenient maintenance free urban lifestyle awaits in the amenity-rich Vantage Pointe building with a 24 hour Concierge, a great fitness room and a heated underground Titled Parking. Located in the midst of Calgary's premier entertainment district directly across the street from CO-OP and just walking distance from vibrant 17th AV with nightlife dining , pubs, diverse shops and much more. This 1 bedroom +Den (could be used as a second Bedroom) with high ceilings, open floor plan and lot of natural lite through out, encourages unobstructed conversations with family and friends. This unit offers as well great Kitchen with a lot of cabinets, in-suite laundry, good size bedroom with a cheating door to 4 pc bathroom. Condo fees include electricity, heat water and sewer. Move-in ready and an incredible location with a perfect walk score, this home has it all. (id:41531)
Property Details
| MLS® Number | A2172651 |
| Property Type | Single Family |
| Community Name | Beltline |
| Amenities Near By | Park, Playground, Schools, Shopping |
| Community Features | Pets Allowed With Restrictions |
| Features | No Animal Home, No Smoking Home |
| Parking Space Total | 1 |
| Plan | 0712898 |
| Structure | None |
Building
| Bathroom Total | 1 |
| Bedrooms Above Ground | 1 |
| Bedrooms Total | 1 |
| Amenities | Recreation Centre |
| Appliances | Washer, Refrigerator, Dishwasher, Stove, Dryer, Hood Fan |
| Architectural Style | High Rise |
| Constructed Date | 2007 |
| Construction Material | Poured Concrete |
| Construction Style Attachment | Attached |
| Cooling Type | None |
| Exterior Finish | Concrete |
| Fireplace Present | No |
| Flooring Type | Ceramic Tile, Vinyl Plank |
| Heating Type | Baseboard Heaters, Hot Water |
| Stories Total | 26 |
| Size Interior | 690.1 Sqft |
| Total Finished Area | 690.1 Sqft |
| Type | Apartment |
Parking
| Underground |
Land
| Acreage | No |
| Land Amenities | Park, Playground, Schools, Shopping |
| Size Total Text | Unknown |
| Zoning Description | Dc |
Rooms
| Level | Type | Length | Width | Dimensions |
|---|---|---|---|---|
| Main Level | Living Room | 15.25 Ft x 10.67 Ft | ||
| Main Level | Dining Room | 8.58 Ft x 7.75 Ft | ||
| Main Level | Kitchen | 8.92 Ft x 7.75 Ft | ||
| Main Level | Primary Bedroom | 10.83 Ft x 10.08 Ft | ||
| Main Level | Den | 7.92 Ft x 7.50 Ft | ||
| Main Level | 4pc Bathroom | 12.50 Ft x 5.50 Ft |
https://www.realtor.ca/real-estate/27535863/1013-1053-10-street-sw-calgary-beltline
Interested?
Contact us for more information






