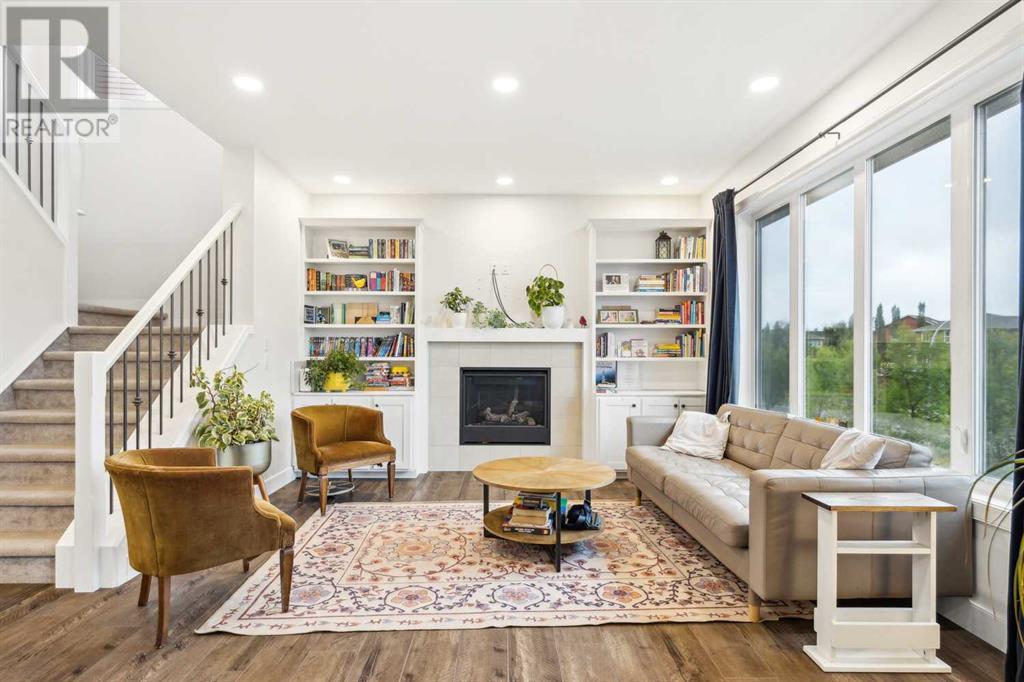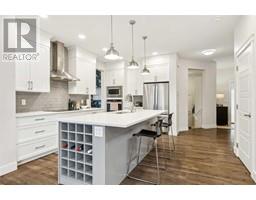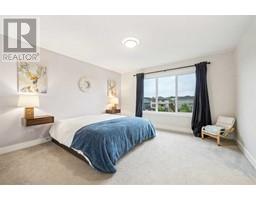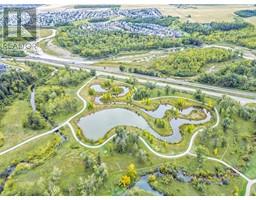Calgary Real Estate Agency
101 Mist Mountain Rise Okotoks, Alberta T1S 5P6
$949,900
*Open House Saturday & Sunday 1-4pm* Introducing this stunning two-storey custom-designed home with a full walkout backing onto the ridge, offering stunning views of Okotoks, parks and pathways. Watch the fireworks from the rear deck of this beautifully crafted home featuring custom cabinetry and built-ins throughout. The open concept layout showcases a chef's kitchen with upgraded appliances, a spacious island with quartz countertops, a touchdown office space, and a large, walk-in pantry. The dining room and living room are bathed in natural light from large windows, complemented by a beautiful fireplace and custom cabinetry, perfect for entertaining. Upstairs, the primary suite boasts a luxurious spa-like en suite and a large walk-in closet with custom CALIFORNIA CLOSETS built-ins. The bonus room, with two large skylights offers a relaxing retreat. The basement has a full walkout and was created with a MIL suite design, with 9' ceilings, a large wet bar, a lovely living space, and a spacious bedroom. The back yard has been professionally landscaped and leads directly to the pathways great for walking into town or to the beautiful, natural ponds with gorgeous mountain views. The two-car garage with additional TANDEM PARKING provides room for a third car or workshop! Kinetico Water Filtration System. Don't miss the chance to view this exceptional property - schedule your showing with your favorite realtor today. (id:41531)
Open House
This property has open houses!
1:00 pm
Ends at:4:00 pm
1:00 pm
Ends at:4:00 pm
Property Details
| MLS® Number | A2163565 |
| Property Type | Single Family |
| Community Name | Mountainview |
| Amenities Near By | Schools, Shopping |
| Features | No Animal Home |
| Parking Space Total | 5 |
| Plan | 1712382 |
| Structure | Deck |
Building
| Bathroom Total | 4 |
| Bedrooms Above Ground | 4 |
| Bedrooms Below Ground | 1 |
| Bedrooms Total | 5 |
| Appliances | Washer, Refrigerator, Dishwasher, Stove, Dryer, Microwave, Window Coverings, Garage Door Opener |
| Basement Features | Walk Out |
| Basement Type | Full |
| Constructed Date | 2019 |
| Construction Material | Wood Frame |
| Construction Style Attachment | Detached |
| Cooling Type | Central Air Conditioning |
| Exterior Finish | Vinyl Siding |
| Fireplace Present | Yes |
| Fireplace Total | 1 |
| Flooring Type | Carpeted, Laminate, Tile |
| Foundation Type | Poured Concrete |
| Half Bath Total | 1 |
| Heating Type | Forced Air |
| Stories Total | 2 |
| Size Interior | 24103 Sqft |
| Total Finished Area | 2410.03 Sqft |
| Type | House |
Parking
| Attached Garage | 2 |
| Tandem | |
| Attached Garage | 3 |
Land
| Acreage | No |
| Fence Type | Fence |
| Land Amenities | Schools, Shopping |
| Size Frontage | 11.03 M |
| Size Irregular | 468.31 |
| Size Total | 468.31 M2|4,051 - 7,250 Sqft |
| Size Total Text | 468.31 M2|4,051 - 7,250 Sqft |
| Zoning Description | Tn |
Rooms
| Level | Type | Length | Width | Dimensions |
|---|---|---|---|---|
| Basement | Recreational, Games Room | 26.92 Ft x 17.33 Ft | ||
| Basement | 4pc Bathroom | 7.83 Ft x 4.92 Ft | ||
| Basement | Storage | 12.25 Ft x 5.58 Ft | ||
| Basement | Furnace | 9.25 Ft x 8.75 Ft | ||
| Basement | Bedroom | 14.42 Ft x 8.17 Ft | ||
| Main Level | Kitchen | 14.75 Ft x 13.83 Ft | ||
| Main Level | Dining Room | 10.67 Ft x 10.50 Ft | ||
| Main Level | Living Room | 16.50 Ft x 12.67 Ft | ||
| Main Level | Foyer | 8.75 Ft x 7.25 Ft | ||
| Main Level | 2pc Bathroom | 4.92 Ft x 4.92 Ft | ||
| Main Level | 4pc Bathroom | 10.92 Ft x 6.25 Ft | ||
| Main Level | Other | 11.17 Ft x 6.25 Ft | ||
| Upper Level | Bonus Room | 17.75 Ft x 12.83 Ft | ||
| Upper Level | Primary Bedroom | 13.17 Ft x 13.08 Ft | ||
| Upper Level | Bedroom | 11.25 Ft x 10.25 Ft | ||
| Upper Level | Bedroom | 10.92 Ft x 10.92 Ft | ||
| Upper Level | Bedroom | 12.00 Ft x 11.83 Ft | ||
| Upper Level | 5pc Bathroom | 13.08 Ft x 7.00 Ft | ||
| Upper Level | Laundry Room | 8.75 Ft x 6.17 Ft |
https://www.realtor.ca/real-estate/27444346/101-mist-mountain-rise-okotoks-mountainview
Interested?
Contact us for more information






































































