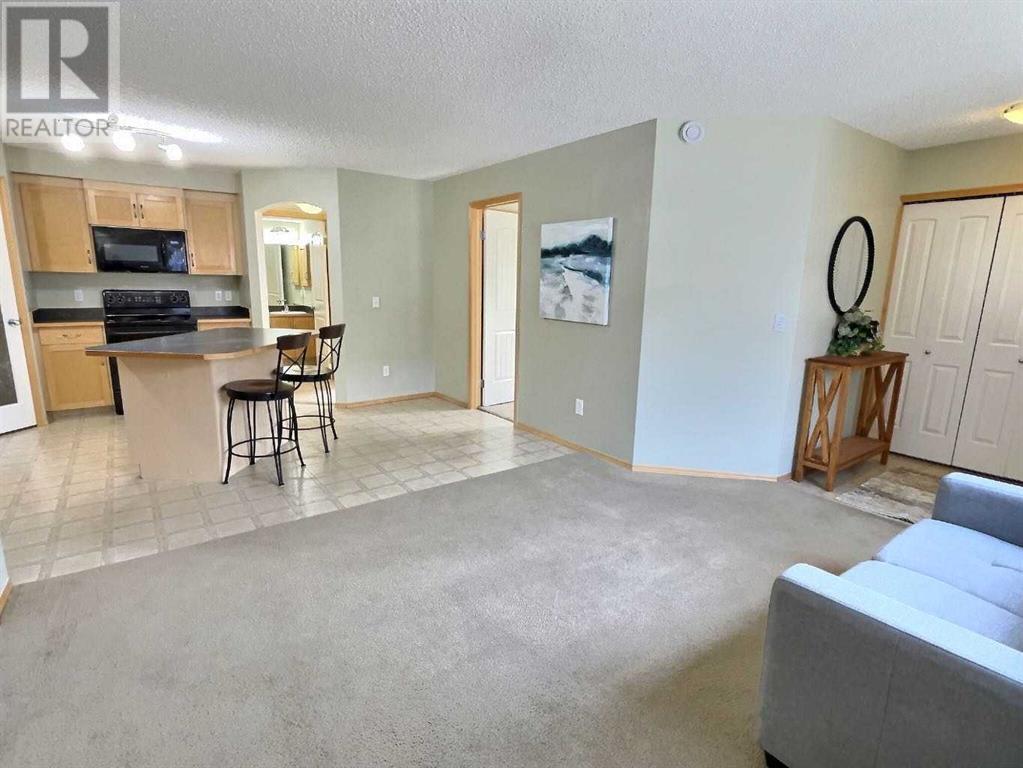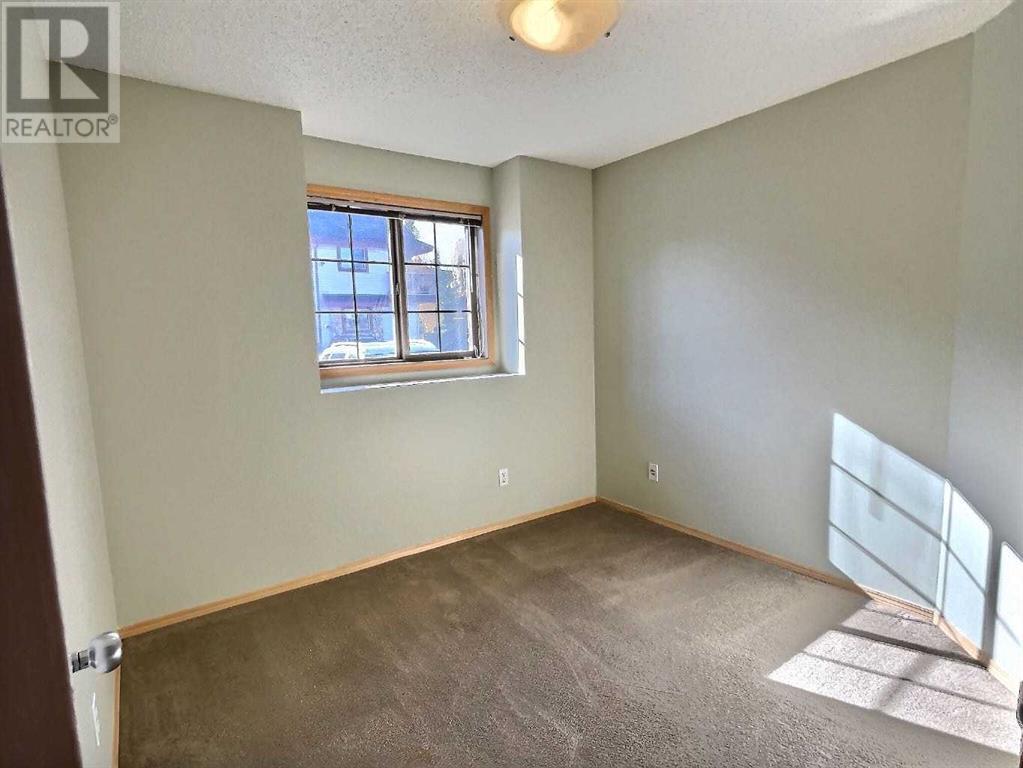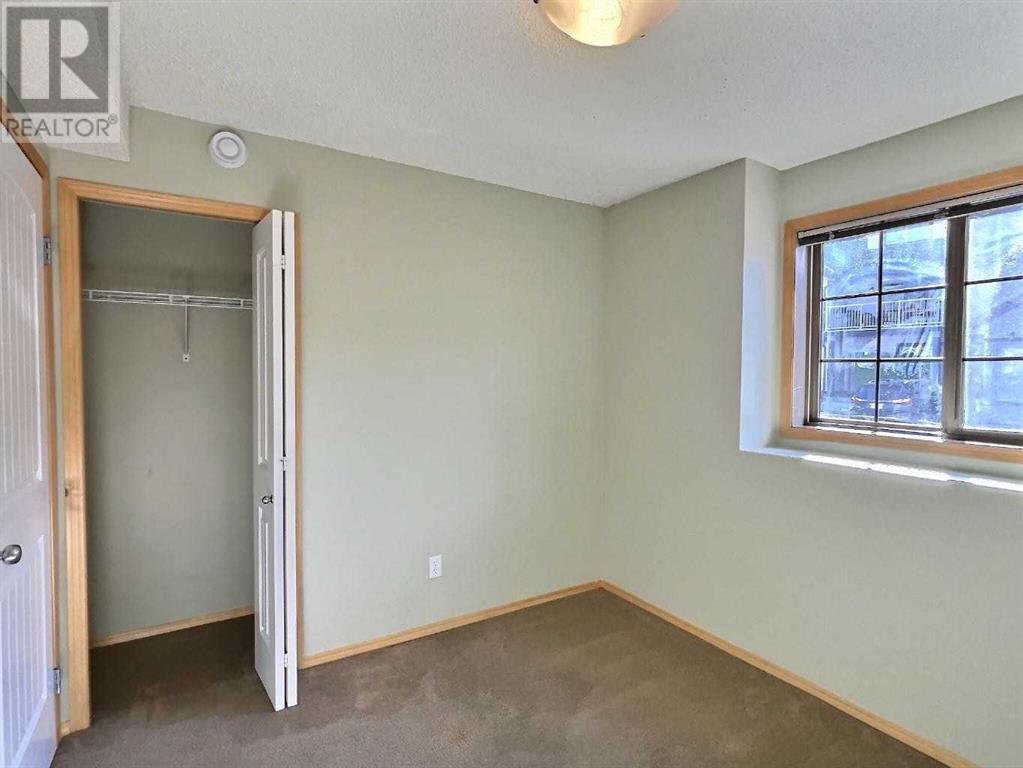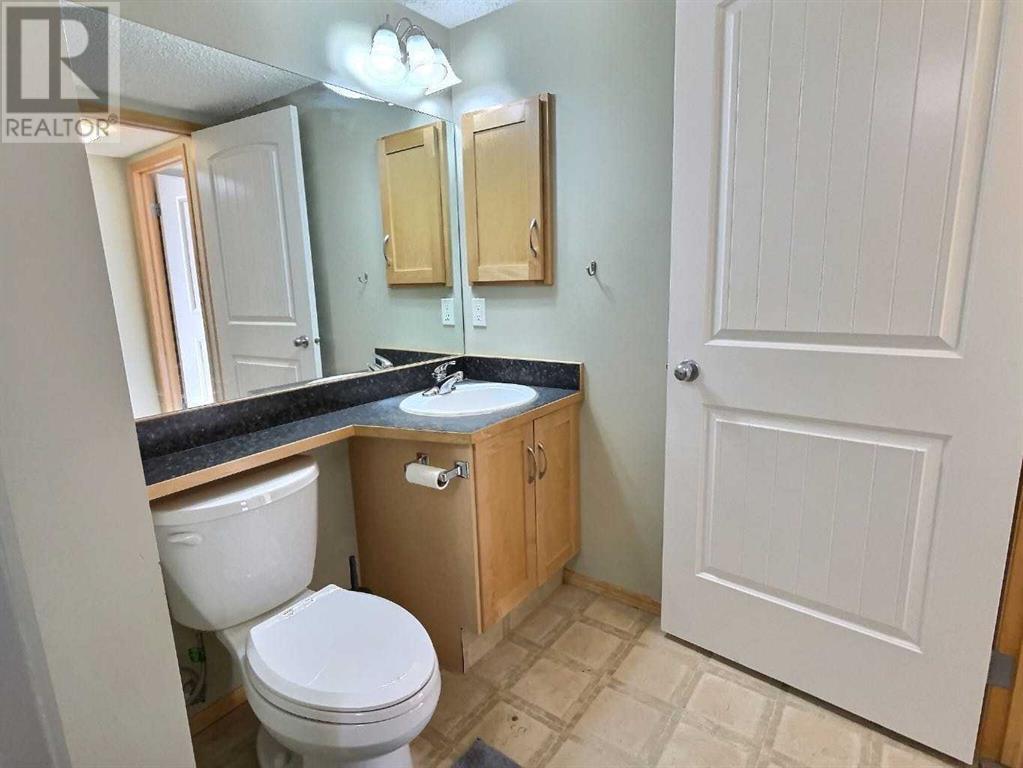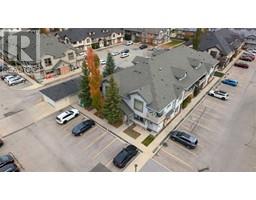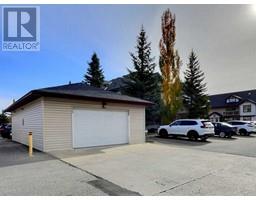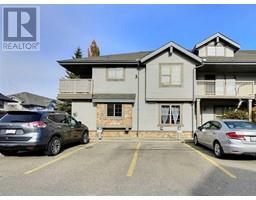Calgary Real Estate Agency
101, 8 Everridge Square Sw Calgary, Alberta T2Y 5J7
$297,000Maintenance, Common Area Maintenance, Ground Maintenance, Reserve Fund Contributions
$299.73 Monthly
Maintenance, Common Area Maintenance, Ground Maintenance, Reserve Fund Contributions
$299.73 MonthlyOPEN HOUSE SAT NOV 2 (11AM-1PM and 2:30-4PM) Welcome to your new home in the sought-after Evergreen community. This inviting end unit, main floor townhouse features 2 spacious bedrooms and a 4-piece bathroom with newly replaced toilet, making it perfect for both first-time buyers and down sizers alike. Step inside to discover a bright and airy living room adorned with large windows, flooding the space with natural light. The kitchen boasts newly installed reverse osmosis water filtration system, modern appliances, ample cabinet space, and a generous pantry, making meal prep a delight. Enjoy the convenience of one assigned parking spot steps away from your front door, along with plenty of visitor parking for your guests. This townhouse has been freshly touched up with wall paint and professionally steam-cleaned carpets, ensuring a clean and welcoming atmosphere. Location is key! You’ll be just 10 minutes away from Fish Creek Park, train stations, the YMCA, and the South Calgary Health Centre, offering an array of recreational and essential amenities at your fingertips. Don’t miss your chance to make this lovely townhouse your own! Schedule a go and show viewing today! (id:41531)
Open House
This property has open houses!
11:00 am
Ends at:1:00 pm
2:30 pm
Ends at:4:00 pm
Property Details
| MLS® Number | A2174080 |
| Property Type | Single Family |
| Community Name | Evergreen |
| Amenities Near By | Park, Schools, Shopping |
| Community Features | Pets Allowed With Restrictions |
| Features | No Animal Home, No Smoking Home, Parking |
| Parking Space Total | 1 |
| Plan | 0513744 |
| Structure | None |
Building
| Bathroom Total | 1 |
| Bedrooms Above Ground | 2 |
| Bedrooms Total | 2 |
| Appliances | Refrigerator, Water Purifier, Dishwasher, Stove, Microwave Range Hood Combo, Washer/dryer Stack-up |
| Architectural Style | Bungalow |
| Basement Type | None |
| Constructed Date | 2005 |
| Construction Material | Poured Concrete, Wood Frame |
| Construction Style Attachment | Attached |
| Cooling Type | None |
| Exterior Finish | Concrete, Vinyl Siding |
| Fireplace Present | No |
| Flooring Type | Carpeted, Laminate |
| Foundation Type | Poured Concrete |
| Heating Fuel | Electric |
| Heating Type | Baseboard Heaters |
| Stories Total | 1 |
| Size Interior | 719 Sqft |
| Total Finished Area | 719 Sqft |
| Type | Row / Townhouse |
Land
| Acreage | No |
| Fence Type | Not Fenced |
| Land Amenities | Park, Schools, Shopping |
| Size Total Text | Unknown |
| Zoning Description | M-1 |
Rooms
| Level | Type | Length | Width | Dimensions |
|---|---|---|---|---|
| Main Level | Primary Bedroom | 10.67 Ft x 10.83 Ft | ||
| Main Level | Bedroom | 8.75 Ft x 9.58 Ft | ||
| Main Level | 4pc Bathroom | 10.17 Ft x 6.17 Ft | ||
| Main Level | Kitchen | 15.50 Ft x 12.92 Ft | ||
| Main Level | Living Room | 13.50 Ft x 11.00 Ft |
https://www.realtor.ca/real-estate/27558483/101-8-everridge-square-sw-calgary-evergreen
Interested?
Contact us for more information












