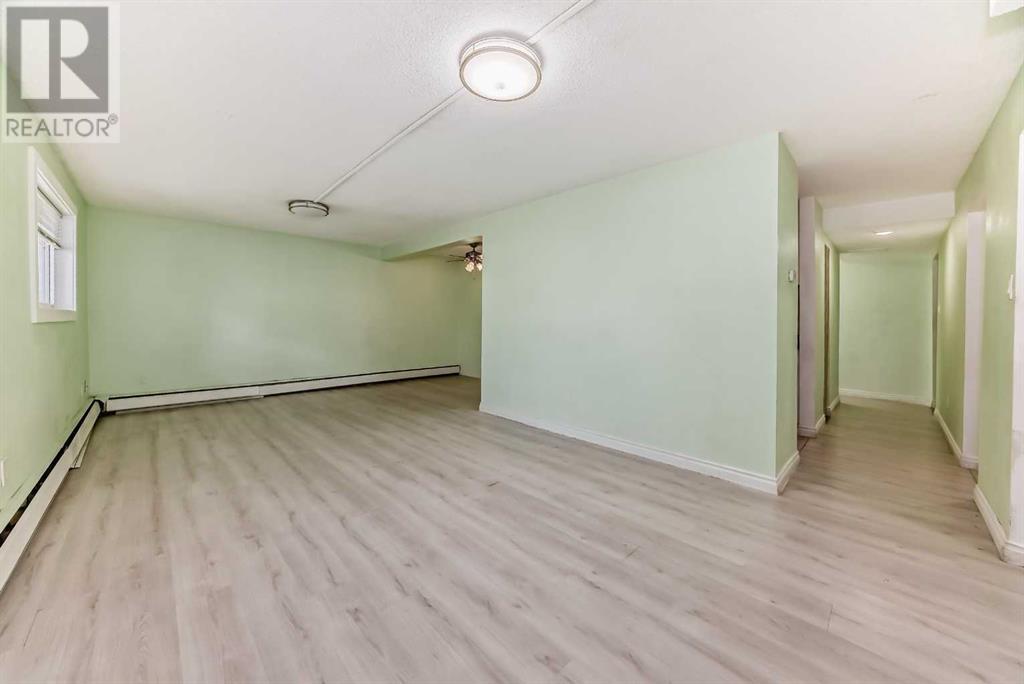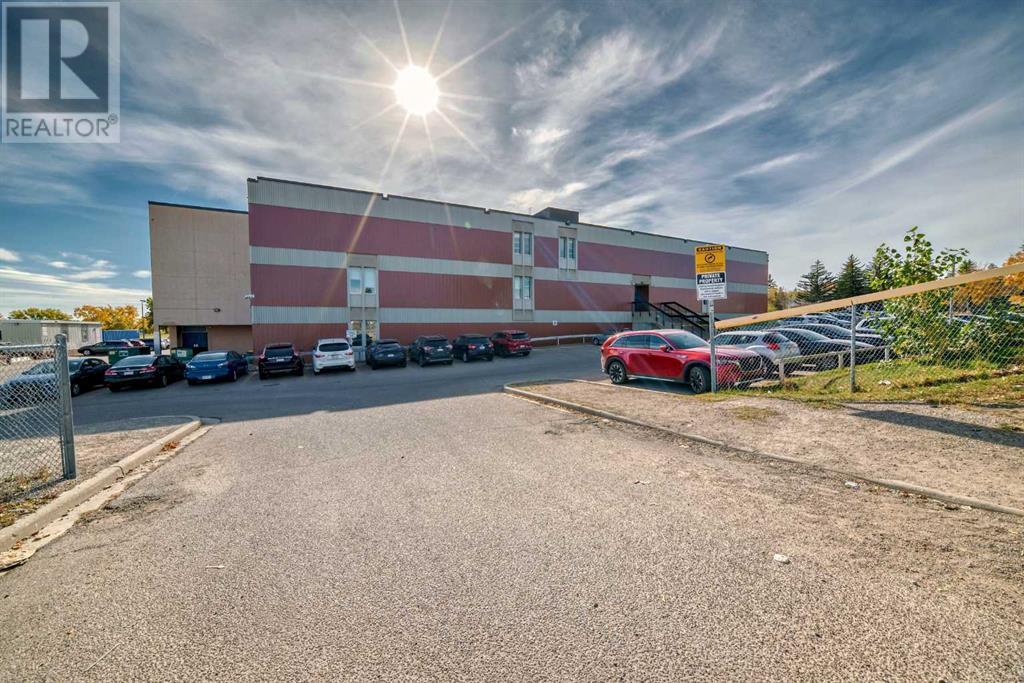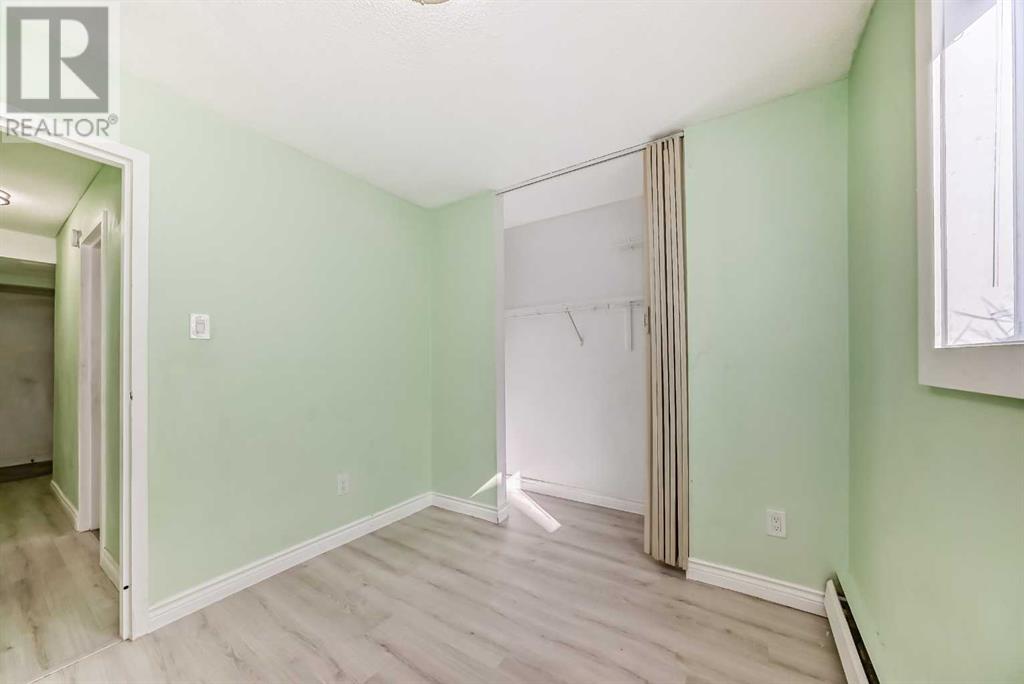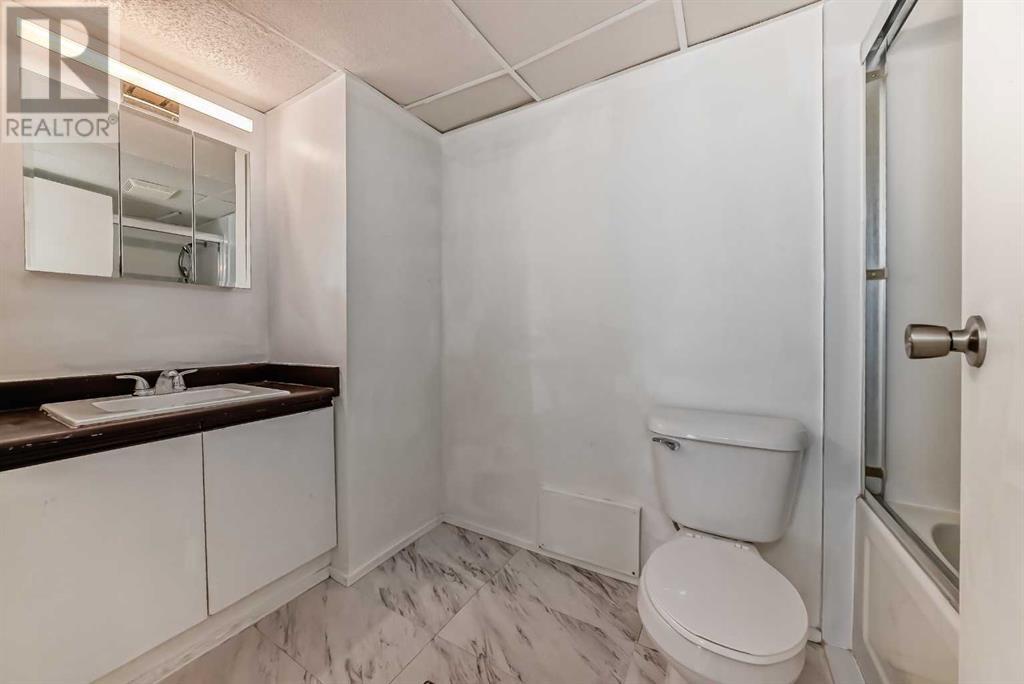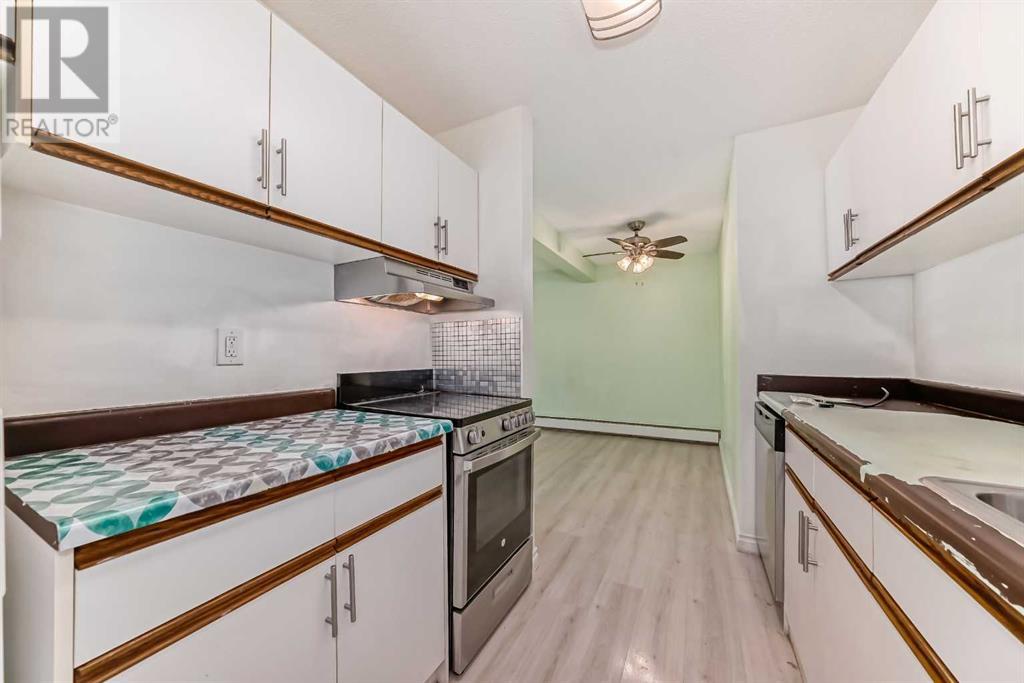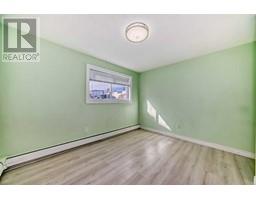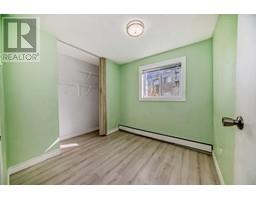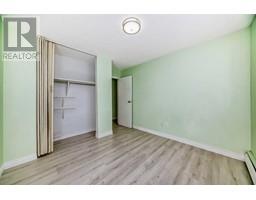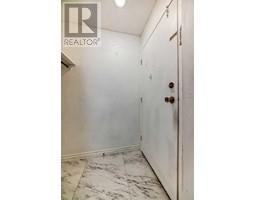Calgary Real Estate Agency
101, 427 Huntsville Crescent Nw Calgary, Alberta T2R 1E3
3 Bedroom
1 Bathroom
988.4 sqft
Low Rise
None
Forced Air, Hot Water
$299,000Maintenance, Heat, Insurance, Parking, Reserve Fund Contributions, Sewer, Waste Removal, Water
$465.80 Monthly
Maintenance, Heat, Insurance, Parking, Reserve Fund Contributions, Sewer, Waste Removal, Water
$465.80 MonthlyExciting opportunity for first-time buyers or savvy investors! This charming 3-bedroom condo in the sought-after Huntington Hills community is bathed in natural light from its large windows in very spacious rooms. You'll also have one assigned outdoor parking spot and a second entrance that is connected to parking lot. Lastly, the property is 5 minute walking distance from Sir John A. Macdonald School (Calgary Board of Education Public School). (id:41531)
Property Details
| MLS® Number | A2172169 |
| Property Type | Single Family |
| Community Name | Huntington Hills |
| Community Features | Pets Allowed With Restrictions |
| Parking Space Total | 1 |
| Plan | 7710394 |
| Structure | None |
Building
| Bathroom Total | 1 |
| Bedrooms Above Ground | 3 |
| Bedrooms Total | 3 |
| Appliances | Refrigerator, Dishwasher, Stove, Window Coverings |
| Architectural Style | Low Rise |
| Basement Type | None |
| Constructed Date | 1971 |
| Construction Style Attachment | Attached |
| Cooling Type | None |
| Exterior Finish | Brick |
| Fireplace Present | No |
| Flooring Type | Laminate |
| Heating Type | Forced Air, Hot Water |
| Stories Total | 2 |
| Size Interior | 988.4 Sqft |
| Total Finished Area | 988.4 Sqft |
| Type | Apartment |
Land
| Acreage | No |
| Size Total Text | Unknown |
| Zoning Description | M-c1 |
Rooms
| Level | Type | Length | Width | Dimensions |
|---|---|---|---|---|
| Main Level | Primary Bedroom | 3.63 M x 2.87 M | ||
| Main Level | Bedroom | 2.59 M x 2.59 M | ||
| Main Level | Bedroom | 3.10 M x 2.87 M | ||
| Main Level | Foyer | 1.62 M x .99 M | ||
| Main Level | Dining Room | 2.69 M x 1.73 M | ||
| Main Level | Storage | 2.36 M x .99 M | ||
| Main Level | Living Room | 6.83 M x 3.58 M | ||
| Main Level | Kitchen | 3.10 M x 2.26 M | ||
| Main Level | 4pc Bathroom | 3.10 M x 1.52 M |
https://www.realtor.ca/real-estate/27525555/101-427-huntsville-crescent-nw-calgary-huntington-hills
Interested?
Contact us for more information


