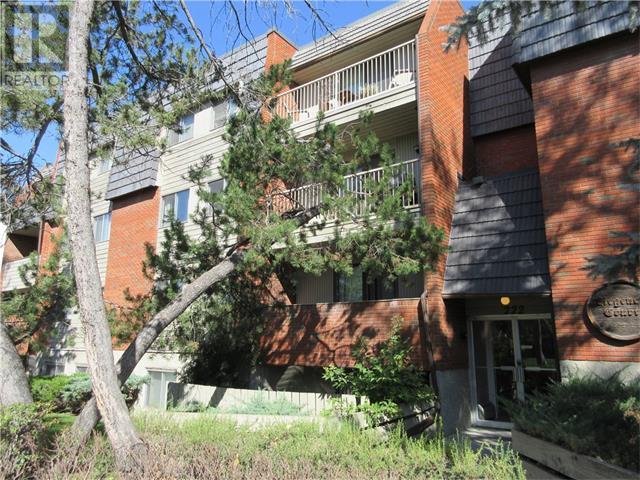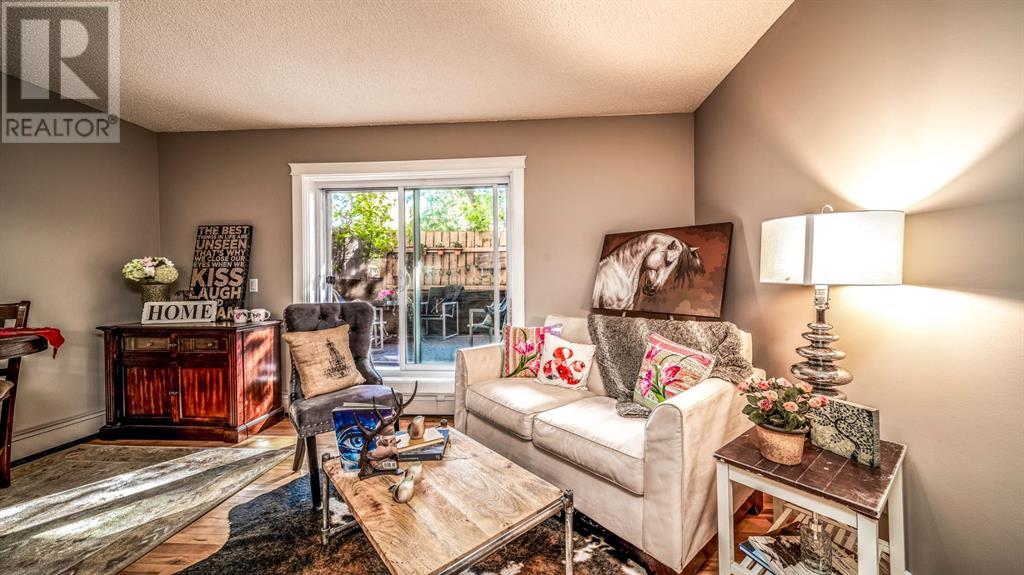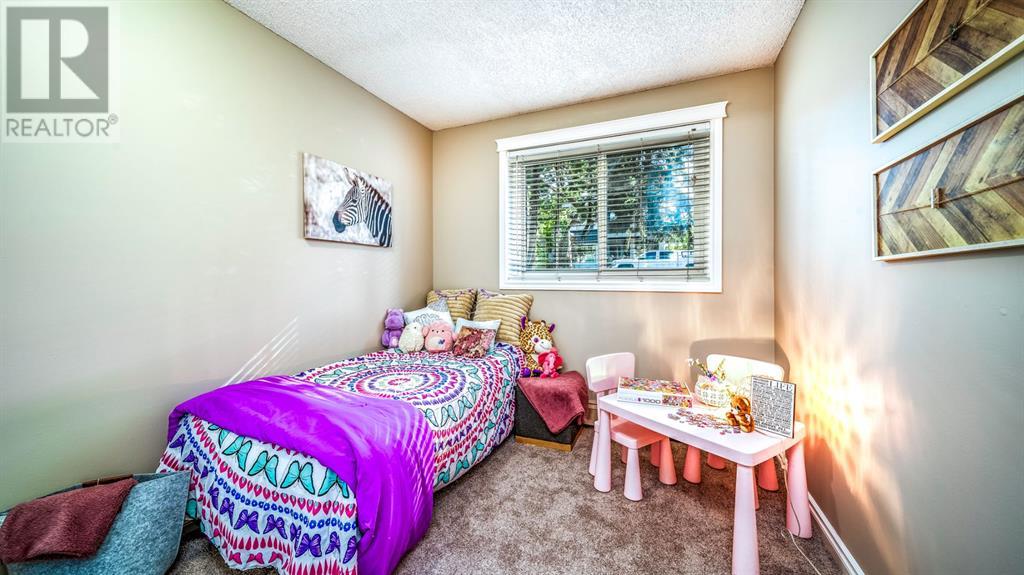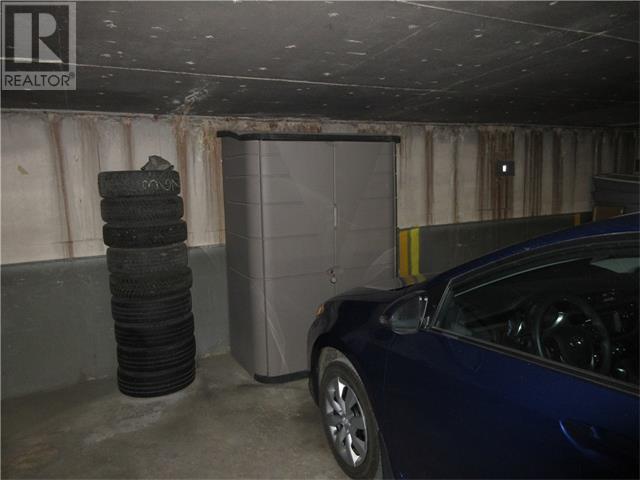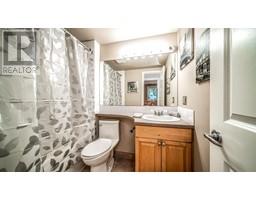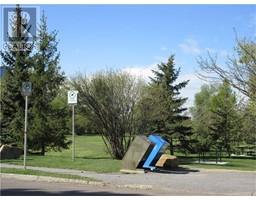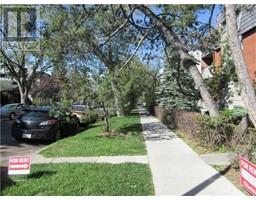Calgary Real Estate Agency
101, 222 5 Avenue Ne Calgary, Alberta T2E 0K5
$269,900Maintenance, Caretaker, Common Area Maintenance, Heat, Insurance, Property Management, Reserve Fund Contributions, Sewer, Water
$558 Monthly
Maintenance, Caretaker, Common Area Maintenance, Heat, Insurance, Property Management, Reserve Fund Contributions, Sewer, Water
$558 Monthly"" OPEN HOUSE: SUNDAY, OCTOBER 27, 2:00 - 4:00 PM "". Prime location (5 block walk to downtown), excellent maintained and well updated two bedroom condo with large walkout patio, sunny south exposure, underground parking, insuite laundry. Maple kitchen with portable island, newer appliances, spacious living room, totally renovated bathroom, hardwood, tile and new carpet flooring, spacious bedrooms. Note this unit is below grade level however there is a very spacious walk out patio from the living room. Upgraded include: new carpet, new bathroom toilet Furniture and quartz countertop negotiable (id:41531)
Property Details
| MLS® Number | A2168552 |
| Property Type | Single Family |
| Community Name | Crescent Heights |
| Amenities Near By | Playground |
| Community Features | Pets Allowed With Restrictions |
| Features | Treed, Parking |
| Parking Space Total | 1 |
| Plan | 0110571 |
Building
| Bathroom Total | 1 |
| Bedrooms Above Ground | 2 |
| Bedrooms Total | 2 |
| Appliances | Washer, Refrigerator, Dishwasher, Stove, Dryer, Hood Fan, Window Coverings |
| Constructed Date | 1978 |
| Construction Material | Wood Frame |
| Construction Style Attachment | Attached |
| Cooling Type | None |
| Exterior Finish | Brick, Wood Siding |
| Fireplace Present | No |
| Flooring Type | Carpeted, Laminate |
| Foundation Type | Poured Concrete |
| Heating Fuel | Natural Gas |
| Heating Type | Baseboard Heaters |
| Stories Total | 4 |
| Size Interior | 696 Sqft |
| Total Finished Area | 696 Sqft |
| Type | Apartment |
Parking
| Underground |
Land
| Acreage | No |
| Land Amenities | Playground |
| Landscape Features | Landscaped |
| Size Irregular | 0.00 |
| Size Total | 0.00|0-4,050 Sqft |
| Size Total Text | 0.00|0-4,050 Sqft |
| Zoning Description | M-cg D72 |
Rooms
| Level | Type | Length | Width | Dimensions |
|---|---|---|---|---|
| Main Level | Living Room | 14.40 Ft x 11.00 Ft | ||
| Main Level | Kitchen | 12.40 Ft x 8.83 Ft | ||
| Main Level | Breakfast | 7.00 Ft x 5.00 Ft | ||
| Main Level | Primary Bedroom | 11.42 Ft x 9.84 Ft | ||
| Main Level | Bedroom | 11.09 Ft x 8.50 Ft | ||
| Main Level | 4pc Bathroom | Measurements not available |
https://www.realtor.ca/real-estate/27472242/101-222-5-avenue-ne-calgary-crescent-heights
Interested?
Contact us for more information
