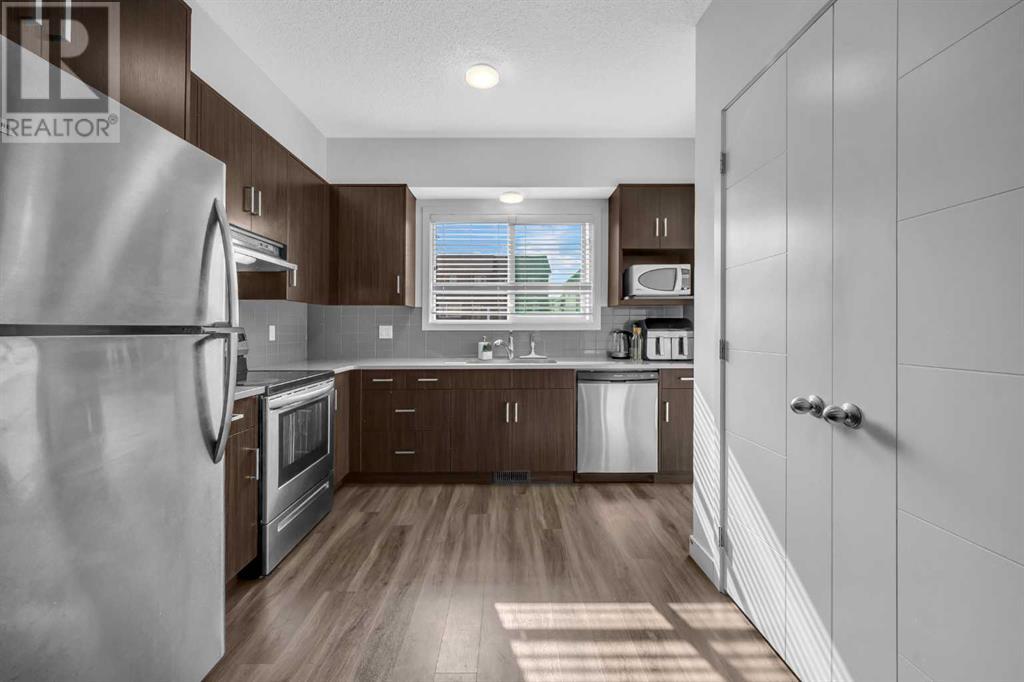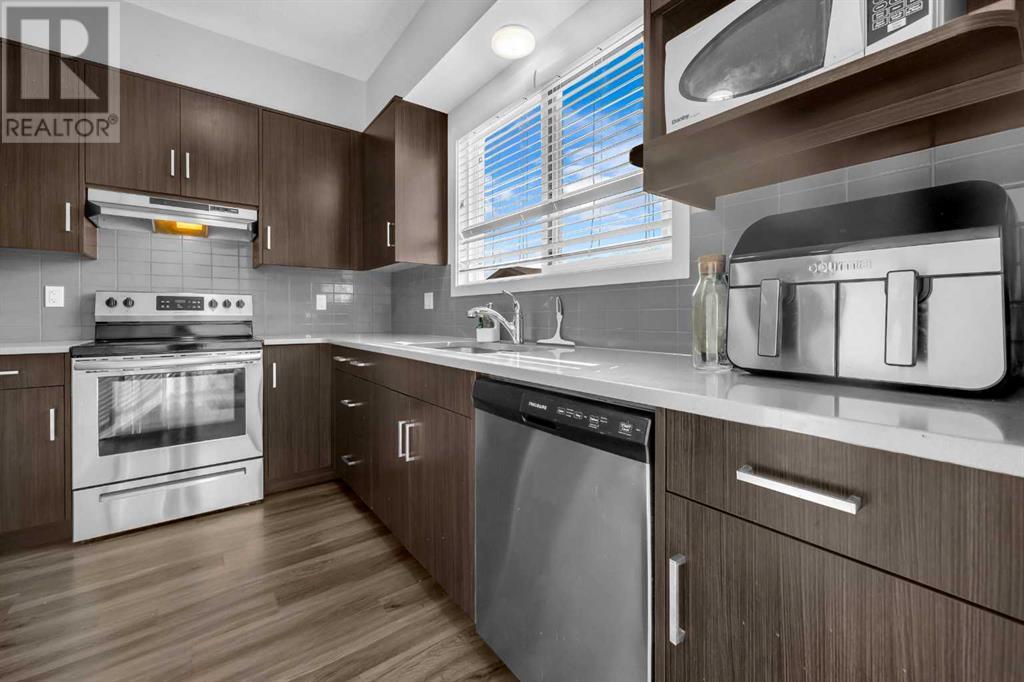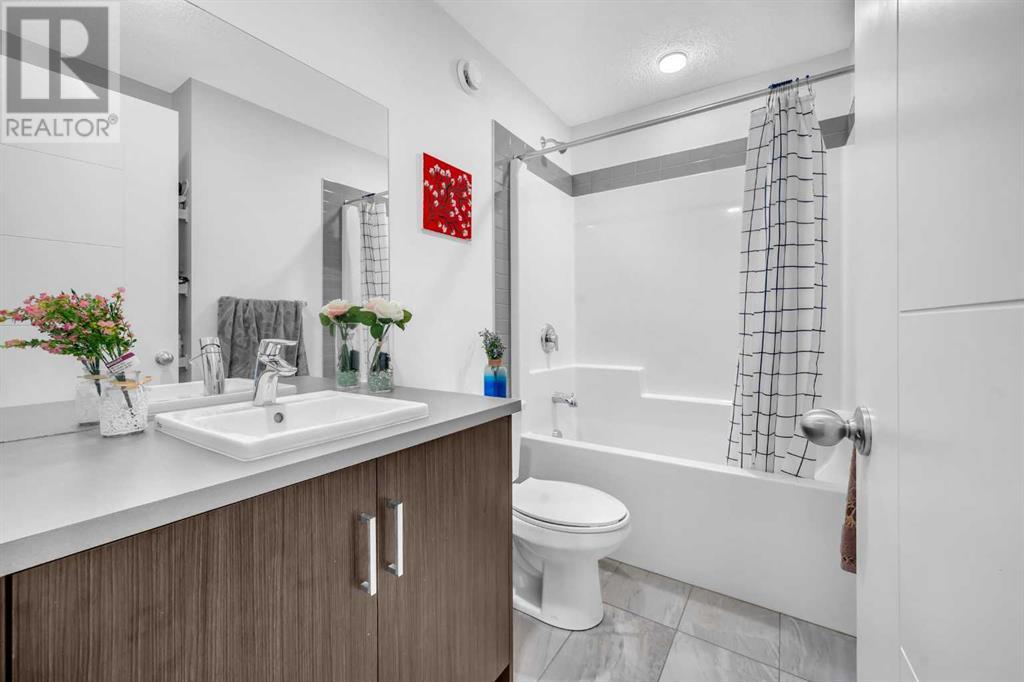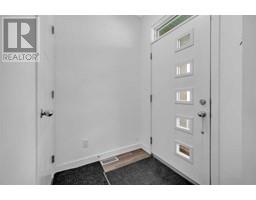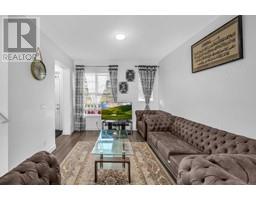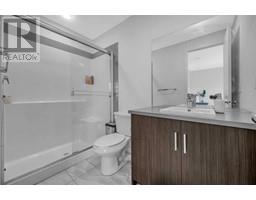3 Bedroom
3 Bathroom
1231.53 sqft
None
Forced Air
$500,000
OPEN HOUSE SATURDAY 7 SEPTEMBER 5PM TO 7PM. Welcome to this stunning NO CONDO FEE townhome. Nestled in the highly sought-after community of Savanna in Calgary NE, this modern 2-storey home features 3 bedrooms and 2.5 bathrooms. The thoughtful floor plan accommodates all your furnishings and boasts impressive 9’ ceilings on the main floor. The EAST-facing orientation, along with large windows, flood the home with natural light. Step onto the charming porch and enter a bright living room perfect for family gatherings, followed by a dining area. The beautifully designed kitchen showcases exquisite quartz countertops, a stylish backsplash, and stainless steel appliances. A mudroom and a 2-piece bathroom complete the main floor. Upstairs, you'll find a spacious master bedroom with a well-sized walk-in closet and a 3-piece ensuite. Additionally, there are two large bedrooms, another 4-piece bathroom, and a convenient upstairs laundry. The unfinished BASEMENT awaits your creative touch. Outside, the home features a BACKYARD and a parking pad that can accommodate two cars. This incredible home is within WALKING DISTANCE to bus stops, playgrounds, grocery stores, and restaurants. It's just a 4-minute drive to Stoney Trail and 8 minutes to the airport. Don't miss this opportunity—schedule your private showing today! (id:41531)
Property Details
|
MLS® Number
|
A2160681 |
|
Property Type
|
Single Family |
|
Community Name
|
Saddle Ridge |
|
Amenities Near By
|
Park, Schools, Shopping |
|
Features
|
Back Lane |
|
Parking Space Total
|
2 |
|
Plan
|
1712423 |
Building
|
Bathroom Total
|
3 |
|
Bedrooms Above Ground
|
3 |
|
Bedrooms Total
|
3 |
|
Appliances
|
Washer, Refrigerator, Dishwasher, Stove, Dryer, Hood Fan |
|
Basement Development
|
Unfinished |
|
Basement Type
|
None (unfinished) |
|
Constructed Date
|
2019 |
|
Construction Style Attachment
|
Attached |
|
Cooling Type
|
None |
|
Exterior Finish
|
Vinyl Siding |
|
Fireplace Present
|
No |
|
Flooring Type
|
Carpeted, Vinyl Plank |
|
Foundation Type
|
Poured Concrete |
|
Half Bath Total
|
1 |
|
Heating Type
|
Forced Air |
|
Stories Total
|
2 |
|
Size Interior
|
1231.53 Sqft |
|
Total Finished Area
|
1231.53 Sqft |
|
Type
|
Row / Townhouse |
Parking
Land
|
Acreage
|
No |
|
Fence Type
|
Partially Fenced |
|
Land Amenities
|
Park, Schools, Shopping |
|
Size Irregular
|
186.00 |
|
Size Total
|
186 M2|0-4,050 Sqft |
|
Size Total Text
|
186 M2|0-4,050 Sqft |
|
Zoning Description
|
R-2m |
Rooms
| Level |
Type |
Length |
Width |
Dimensions |
|
Main Level |
2pc Bathroom |
|
|
1.58 M x 1.52 M |
|
Main Level |
Dining Room |
|
|
5.13 M x 3.00 M |
|
Main Level |
Kitchen |
|
|
3.41 M x 3.33 M |
|
Main Level |
Living Room |
|
|
3.33 M x 3.76 M |
|
Upper Level |
3pc Bathroom |
|
|
1.50 M x 2.62 M |
|
Upper Level |
4pc Bathroom |
|
|
2.57 M x 1.78 M |
|
Upper Level |
Bedroom |
|
|
2.54 M x 4.01 M |
|
Upper Level |
Bedroom |
|
|
2.44 M x 2.95 M |
|
Upper Level |
Primary Bedroom |
|
|
3.48 M x 3.20 M |
https://www.realtor.ca/real-estate/27340269/10033-46-street-ne-calgary-saddle-ridge








