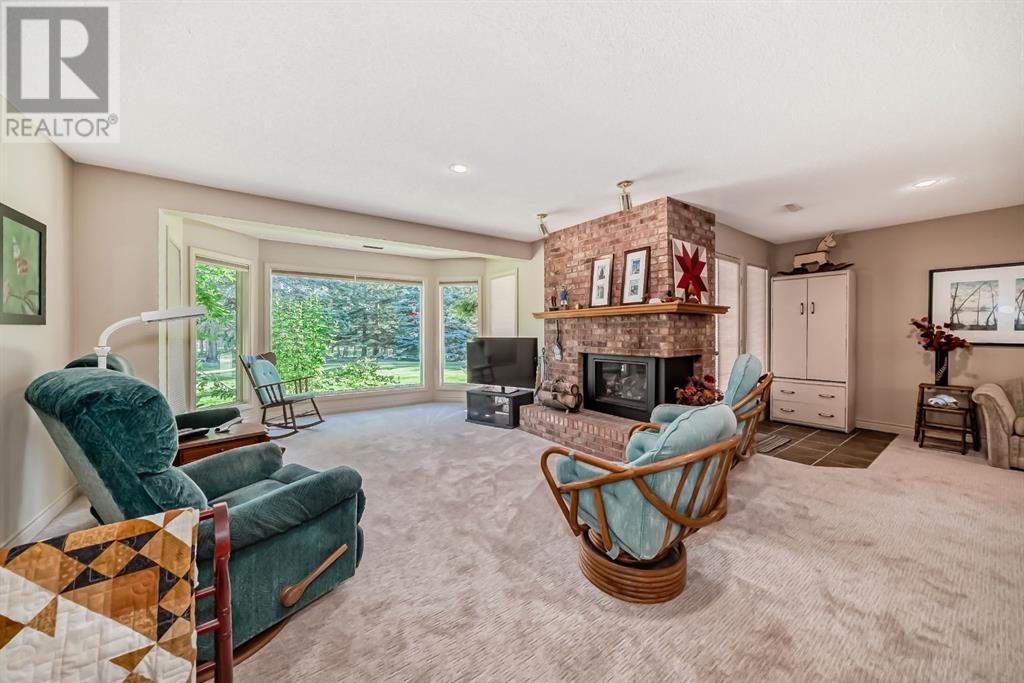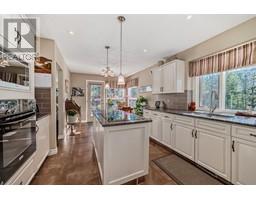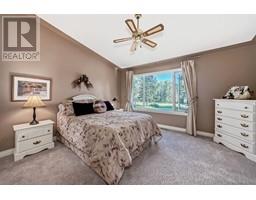Calgary Real Estate Agency
100 Sunset Way Priddis Greens, Alberta T0L 1W3
$799,900Maintenance, Common Area Maintenance, Reserve Fund Contributions, Waste Removal
$500 Monthly
Maintenance, Common Area Maintenance, Reserve Fund Contributions, Waste Removal
$500 MonthlyWelcome home to tranquil living at Priddis Green. This inviting villa backs onto # 8 Raven and a private, park like Setting. The home features a spacious floor plan with vaulted ceilings in the living room and Primary bedroom. The sunny island kitchen has loads of cabinet space. The large dining room is the perfect place to entertain family and friends. The en-suite features, heated floor, a walk-in shower with Exact Temp spa system featuring 4 body jets plus two showerheads - it is the perfect end to a day of golfing or cross country skiing at Priddis Greens Golf Course. A study, guest bath and laundry room round out the main floor. The fully developed walk-out basement has a large family room with a cozy gas fireplace, a wet bar and access to the lower patio. This level also features a large guest suite with walk-in closet, and three piece bath. Another office are rounds out the front part of the development. This lower level also has a great storage corridor and a large area in the back for storage, a home gym or a hobby area. Priddis Greens is a wonderful community that offers events throughout the year. Recent improvements include new carpet in August, Fireplace insert 2022, New Hot water tank, 2021, all poly-b replaced 2020. New irrigation manifold installed Aug. 2024. There is also fast fibre optic available! (id:41531)
Property Details
| MLS® Number | A2163201 |
| Property Type | Single Family |
| Amenities Near By | Golf Course |
| Community Features | Golf Course Development, Pets Allowed With Restrictions |
| Features | See Remarks, Other, Wet Bar, No Animal Home, No Smoking Home |
| Parking Space Total | 2 |
| Plan | 9012392 |
| Structure | Deck |
Building
| Bathroom Total | 3 |
| Bedrooms Above Ground | 1 |
| Bedrooms Below Ground | 2 |
| Bedrooms Total | 3 |
| Amenities | Other |
| Appliances | Refrigerator, Cooktop - Electric, Dishwasher, Dryer, Microwave, Freezer, Oven - Built-in, See Remarks, Garage Door Opener, Water Heater - Gas |
| Architectural Style | Bungalow |
| Basement Development | Finished |
| Basement Features | Walk Out |
| Basement Type | Full (finished) |
| Constructed Date | 1988 |
| Construction Material | Wood Frame |
| Construction Style Attachment | Semi-detached |
| Cooling Type | None |
| Exterior Finish | Brick, Stucco |
| Fireplace Present | Yes |
| Fireplace Total | 1 |
| Flooring Type | Carpeted, Hardwood, Tile |
| Foundation Type | Poured Concrete |
| Heating Fuel | Natural Gas |
| Heating Type | Other, Forced Air, In Floor Heating |
| Stories Total | 1 |
| Size Interior | 1722 Sqft |
| Total Finished Area | 1722 Sqft |
| Type | Duplex |
| Utility Water | Municipal Water |
Parking
| Attached Garage | 2 |
Land
| Acreage | No |
| Fence Type | Not Fenced |
| Land Amenities | Golf Course |
| Landscape Features | Underground Sprinkler |
| Sewer | Municipal Sewage System |
| Size Irregular | 340.00 |
| Size Total | 340 M2|0-4,050 Sqft |
| Size Total Text | 340 M2|0-4,050 Sqft |
| Zoning Description | Rc |
Rooms
| Level | Type | Length | Width | Dimensions |
|---|---|---|---|---|
| Basement | Bedroom | 16.83 Ft x 12.42 Ft | ||
| Basement | 3pc Bathroom | 9.08 Ft x 4.92 Ft | ||
| Basement | Family Room | 19.83 Ft x 13.83 Ft | ||
| Basement | Bedroom | 15.17 Ft x 14.33 Ft | ||
| Basement | Other | 18.00 Ft x 10.42 Ft | ||
| Basement | Other | 6.58 Ft x 5.00 Ft | ||
| Main Level | Kitchen | 11.33 Ft x 11.92 Ft | ||
| Main Level | Primary Bedroom | 13.58 Ft x 14.17 Ft | ||
| Main Level | 4pc Bathroom | 11.92 Ft x 8.58 Ft | ||
| Main Level | Dining Room | 13.42 Ft x 10.42 Ft | ||
| Main Level | Den | 13.67 Ft x 12.33 Ft | ||
| Main Level | Laundry Room | 17.25 Ft x 6.00 Ft | ||
| Main Level | Other | 8.83 Ft x 9.58 Ft | ||
| Main Level | 3pc Bathroom | 4.92 Ft x 7.58 Ft | ||
| Main Level | Other | 4.92 Ft x 5.83 Ft | ||
| Main Level | Other | 8.58 Ft x 5.50 Ft |
https://www.realtor.ca/real-estate/27377200/100-sunset-way-priddis-greens
Interested?
Contact us for more information










































