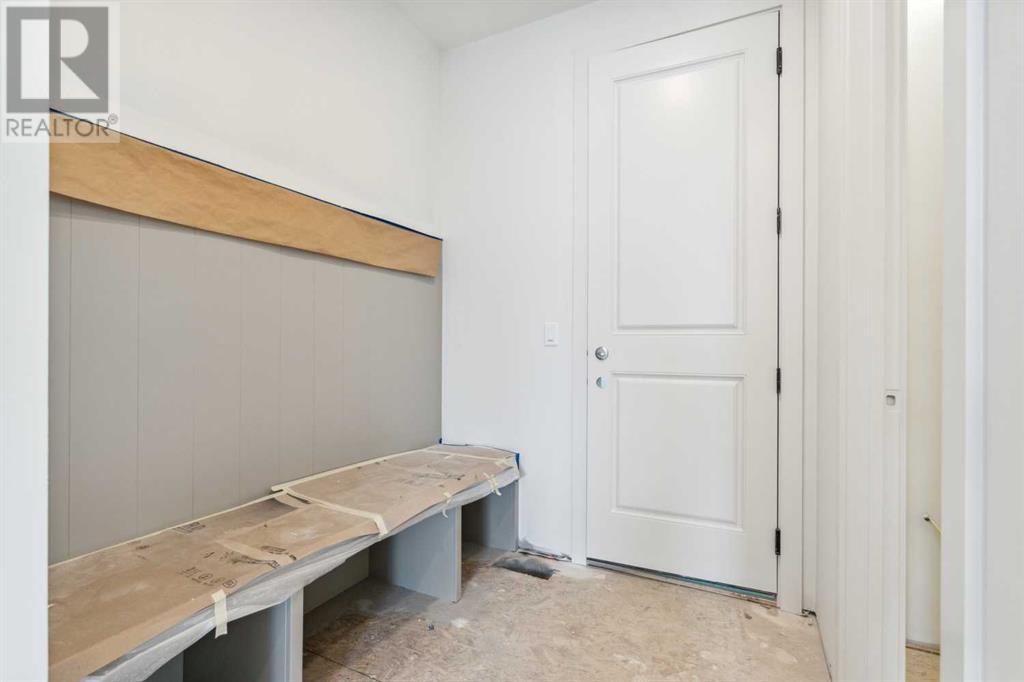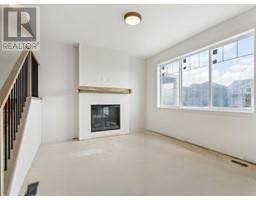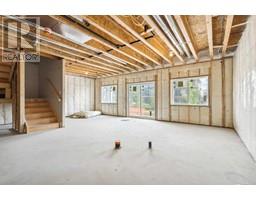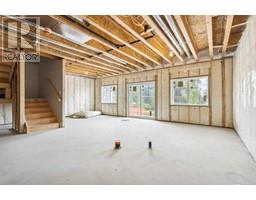3 Bedroom
3 Bathroom
2079 sqft
Fireplace
None
Forced Air
$849,900
MOVE IN READY! Welcome to The Olivia in Sunset Ridge! This home is located in a SEMI-ESTATE AREA of Sunset Ridge offering the ultimate in functionality. With its 9ft KNOCK DOWN CEILINGS throughout, OVERSIZED WINDOWS, an OPEN CONCEPT FLOORPLAN and its overall appeal, this home is a dream come true! The kitchen offers AMPLE COUNTER SPACE making it appealing to the chef in your home, with a LARGE ISLAND and BREAKFAST BAR for the kids to saddle up to and a large and bright dining room with plenty of space to gather with family and friends. If you work from home this home offers a MAIN FLOOR OFFICE/DEN, a spacious second storey BONUS ROOM and tons of BUILT-IN FEATURES throughout. Escape to the SPA-LIKE OWNERS RETREAT where you can relax in your TILED SHOWER, or take a bath in your SOAKER TUB. The primary suite is also complete with DUAL VANITIES, a WALK-IN CLOSET with CUSTOM BUILT-INS, and access to UPPER FLOOR LAUNDRY. Let's head to the WALKOUT BASEMENT where you will be greeted with LOTS OF NATURAL LIGHT, with quick access to the backyard. The basement is unfinished allowing you to put your final touches on it. Enjoy the sunny outdoors in style with a LARGE OPEN DECK and a NICE BIG YARD for the family to enjoy! This just may be the house you been waiting for, this one wont last long, BOOK YOUR SHOWING TODAY! (id:41531)
Property Details
|
MLS® Number
|
A2159789 |
|
Property Type
|
Single Family |
|
Community Name
|
Sunset Ridge |
|
Amenities Near By
|
Park, Playground, Schools, Shopping |
|
Features
|
Other, No Neighbours Behind, No Animal Home, No Smoking Home |
|
Parking Space Total
|
4 |
|
Plan
|
1812273 |
|
Structure
|
None |
Building
|
Bathroom Total
|
3 |
|
Bedrooms Above Ground
|
3 |
|
Bedrooms Total
|
3 |
|
Age
|
New Building |
|
Amenities
|
Other |
|
Appliances
|
Refrigerator, Range - Gas, Dishwasher, Microwave, Hood Fan |
|
Basement Development
|
Unfinished |
|
Basement Features
|
Walk Out |
|
Basement Type
|
Full (unfinished) |
|
Construction Material
|
Poured Concrete, Wood Frame |
|
Construction Style Attachment
|
Detached |
|
Cooling Type
|
None |
|
Exterior Finish
|
Concrete |
|
Fireplace Present
|
Yes |
|
Fireplace Total
|
1 |
|
Flooring Type
|
Carpeted, Ceramic Tile, Vinyl Plank |
|
Foundation Type
|
Poured Concrete |
|
Half Bath Total
|
1 |
|
Heating Fuel
|
Natural Gas |
|
Heating Type
|
Forced Air |
|
Stories Total
|
2 |
|
Size Interior
|
2079 Sqft |
|
Total Finished Area
|
2079 Sqft |
|
Type
|
House |
Parking
Land
|
Acreage
|
No |
|
Fence Type
|
Not Fenced, Partially Fenced |
|
Land Amenities
|
Park, Playground, Schools, Shopping |
|
Size Irregular
|
381.64 |
|
Size Total
|
381.64 M2|4,051 - 7,250 Sqft |
|
Size Total Text
|
381.64 M2|4,051 - 7,250 Sqft |
|
Zoning Description
|
R-ld |
Rooms
| Level |
Type |
Length |
Width |
Dimensions |
|
Main Level |
Kitchen |
|
|
12.50 Ft x 12.34 Ft |
|
Main Level |
Dining Room |
|
|
12.50 Ft x 8.17 Ft |
|
Main Level |
Living Room |
|
|
13.91 Ft x 11.09 Ft |
|
Main Level |
Office |
|
|
9.74 Ft x 8.83 Ft |
|
Main Level |
2pc Bathroom |
|
|
5.51 Ft x 4.66 Ft |
|
Upper Level |
Bonus Room |
|
|
14.07 Ft x 11.09 Ft |
|
Upper Level |
Laundry Room |
|
|
9.74 Ft x 6.66 Ft |
|
Upper Level |
Primary Bedroom |
|
|
12.66 Ft x 11.91 Ft |
|
Upper Level |
Bedroom |
|
|
10.66 Ft x 9.91 Ft |
|
Upper Level |
Bedroom |
|
|
10.60 Ft x 9.91 Ft |
|
Upper Level |
4pc Bathroom |
|
|
10.43 Ft x 6.27 Ft |
|
Upper Level |
5pc Bathroom |
|
|
9.91 Ft x 9.19 Ft |
https://www.realtor.ca/real-estate/27323234/100-sunrise-common-cochrane-sunset-ridge




































