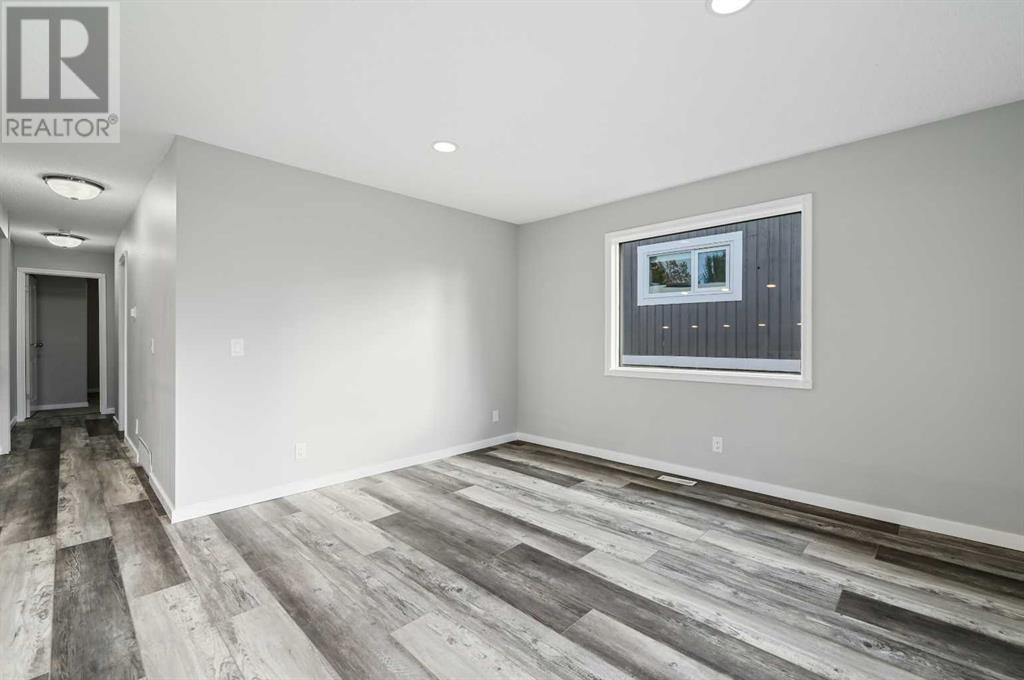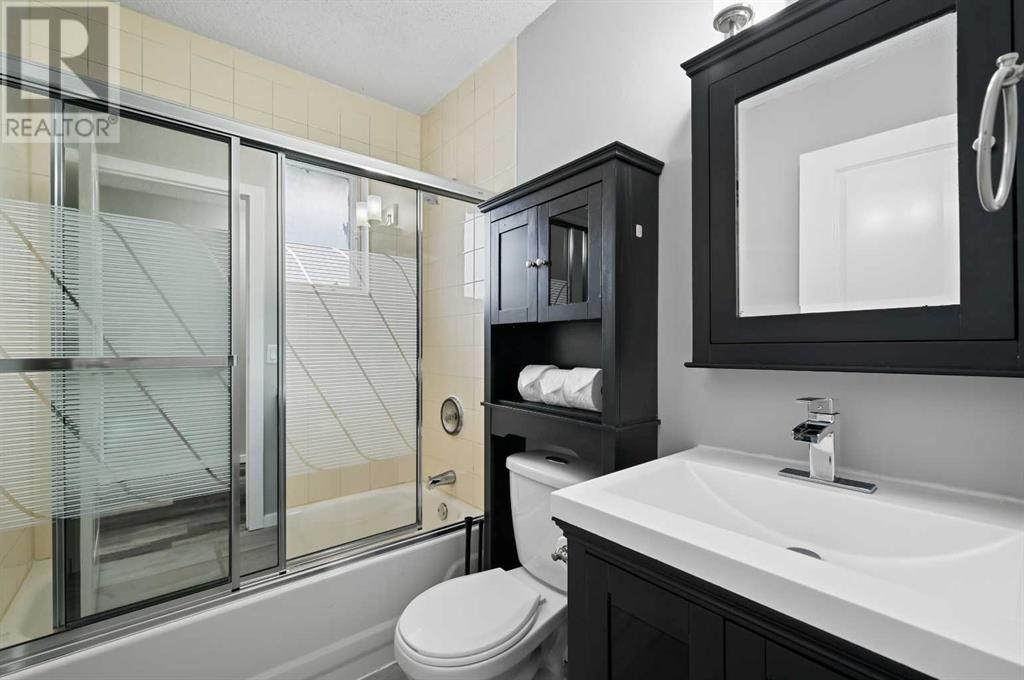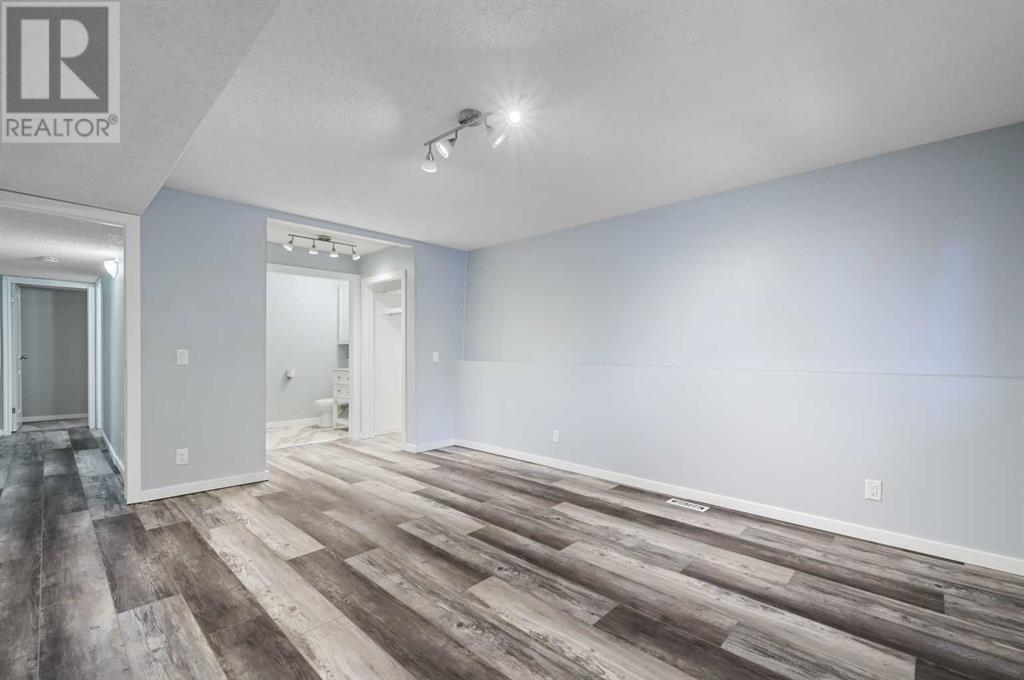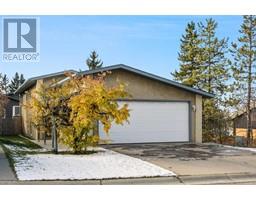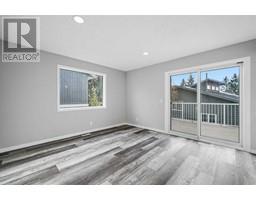4 Bedroom
3 Bathroom
1271.18 sqft
4 Level
Fireplace
None
Forced Air
$690,000
Welcome to this recently renovated 4-level split nestled on a desirable corner lot in the established, family-friendly community of Ranchlands Estates. This charming home offers a thoughtfully designed layout with modern upgrades throughout. The main level features a spacious kitchen equipped with new stainless steel appliances and vinyl plank flooring, seamlessly flowing into a cozy living room warmed by a gas fireplace – perfect for family gatherings.The upper level boasts a versatile bonus room, two generously sized bedrooms, and a 4-piece bathroom. The lower levels provide two additional bedrooms, two bathrooms, and a spacious recreation room, ideal for a growing family or entertaining guests.The oversized heated double attached garage offers ample storage and parking. With its prime location and impressive upgrades, this property is the perfect blend of comfort and convenience. Don't miss the opportunity to make this beautiful home yours! (id:41531)
Property Details
|
MLS® Number
|
A2175215 |
|
Property Type
|
Single Family |
|
Community Name
|
Ranchlands |
|
Amenities Near By
|
Park, Playground, Schools |
|
Features
|
Treed |
|
Parking Space Total
|
2 |
|
Plan
|
7711287 |
|
Structure
|
Deck |
Building
|
Bathroom Total
|
3 |
|
Bedrooms Above Ground
|
2 |
|
Bedrooms Below Ground
|
2 |
|
Bedrooms Total
|
4 |
|
Appliances
|
Washer, Refrigerator, Dishwasher, Stove, Dryer, Hood Fan, Washer & Dryer |
|
Architectural Style
|
4 Level |
|
Basement Development
|
Partially Finished |
|
Basement Type
|
Partial (partially Finished) |
|
Constructed Date
|
1978 |
|
Construction Material
|
Wood Frame |
|
Construction Style Attachment
|
Detached |
|
Cooling Type
|
None |
|
Exterior Finish
|
Stucco |
|
Fireplace Present
|
Yes |
|
Fireplace Total
|
1 |
|
Flooring Type
|
Carpeted, Tile, Vinyl Plank |
|
Foundation Type
|
Poured Concrete |
|
Heating Fuel
|
Natural Gas |
|
Heating Type
|
Forced Air |
|
Size Interior
|
1271.18 Sqft |
|
Total Finished Area
|
1271.18 Sqft |
|
Type
|
House |
Parking
Land
|
Acreage
|
No |
|
Fence Type
|
Fence |
|
Land Amenities
|
Park, Playground, Schools |
|
Size Frontage
|
8.64 M |
|
Size Irregular
|
5156.00 |
|
Size Total
|
5156 Sqft|4,051 - 7,250 Sqft |
|
Size Total Text
|
5156 Sqft|4,051 - 7,250 Sqft |
|
Zoning Description
|
R-cg |
Rooms
| Level |
Type |
Length |
Width |
Dimensions |
|
Lower Level |
Primary Bedroom |
|
|
15.75 Ft x 12.75 Ft |
|
Lower Level |
3pc Bathroom |
|
|
9.25 Ft x 4.92 Ft |
|
Lower Level |
Bedroom |
|
|
10.67 Ft x 9.50 Ft |
|
Lower Level |
4pc Bathroom |
|
|
9.25 Ft x 5.25 Ft |
|
Lower Level |
Recreational, Games Room |
|
|
15.58 Ft x 12.50 Ft |
|
Lower Level |
Furnace |
|
|
22.83 Ft x 12.83 Ft |
|
Main Level |
Living Room |
|
|
16.33 Ft x 15.12 Ft |
|
Main Level |
Kitchen |
|
|
10.83 Ft x 9.50 Ft |
|
Main Level |
Dining Room |
|
|
15.08 Ft x 8.50 Ft |
|
Main Level |
Foyer |
|
|
7.33 Ft x 4.25 Ft |
|
Main Level |
Other |
|
|
5.50 Ft x 3.67 Ft |
|
Upper Level |
Bonus Room |
|
|
13.50 Ft x 12.75 Ft |
|
Upper Level |
Bedroom |
|
|
11.42 Ft x 10.92 Ft |
|
Upper Level |
Bedroom |
|
|
10.25 Ft x 9.83 Ft |
|
Upper Level |
4pc Bathroom |
|
|
7.42 Ft x 4.92 Ft |
https://www.realtor.ca/real-estate/27577558/100-ranch-estates-drive-nw-calgary-ranchlands

















