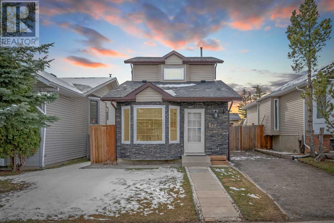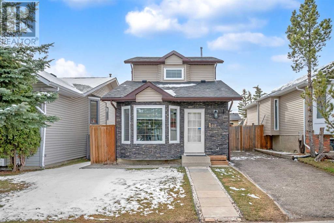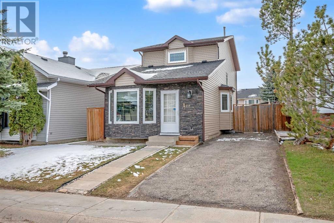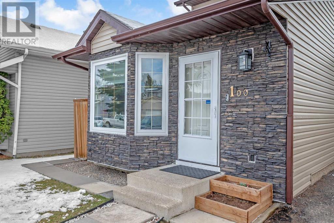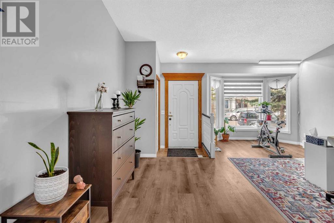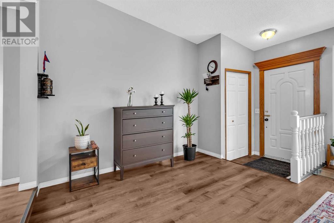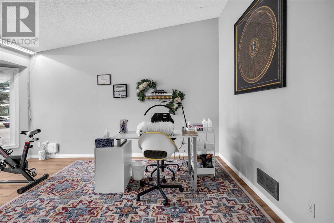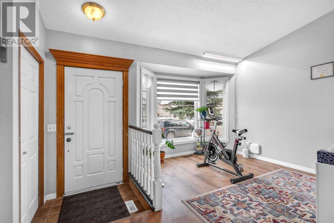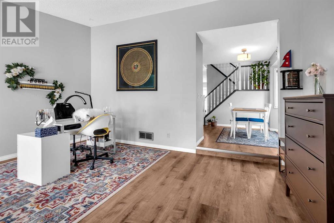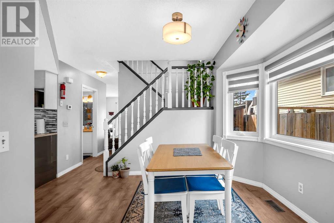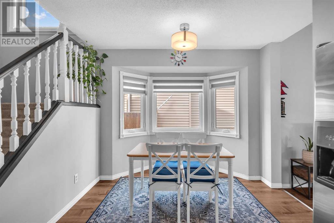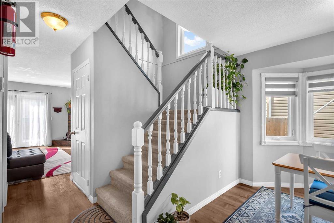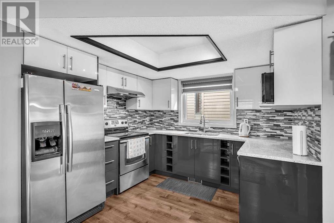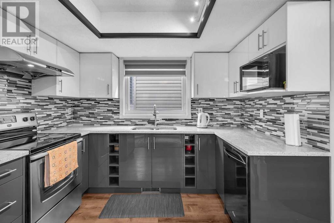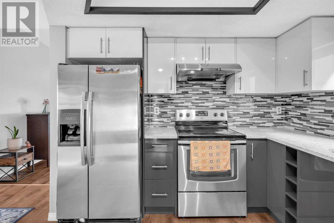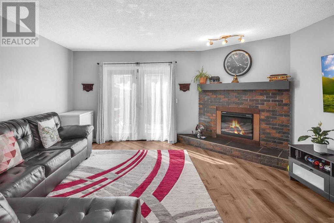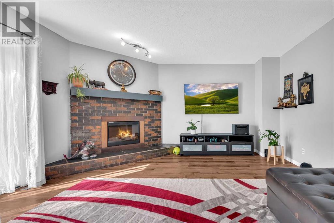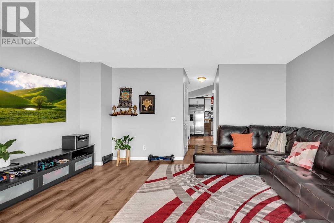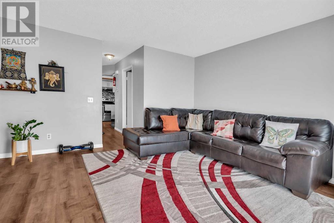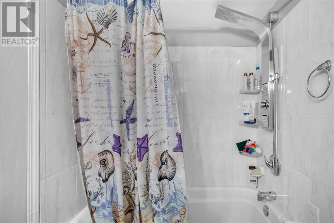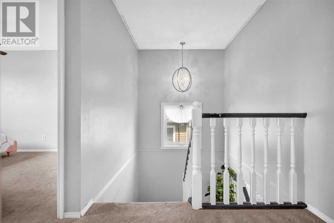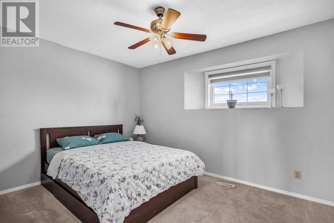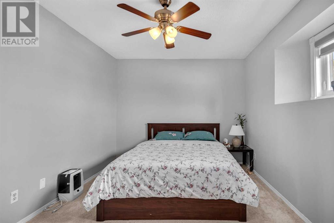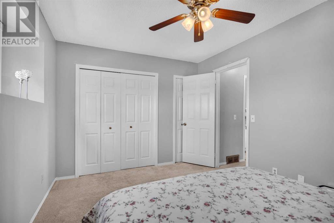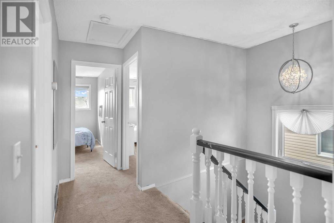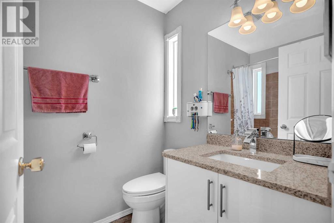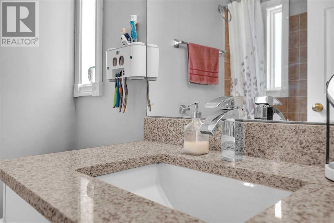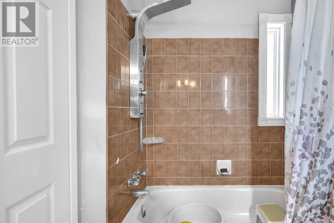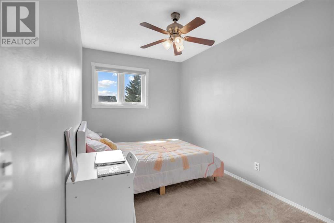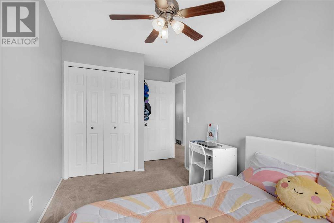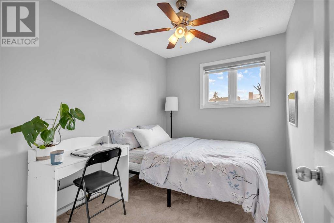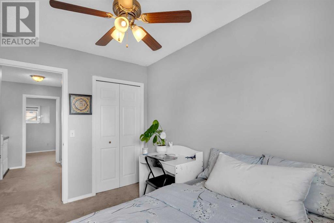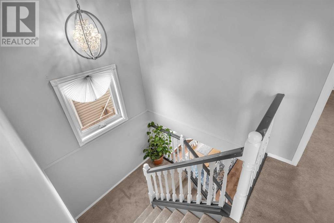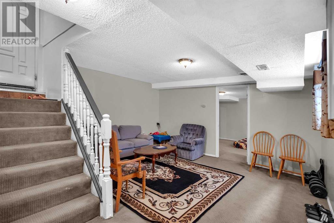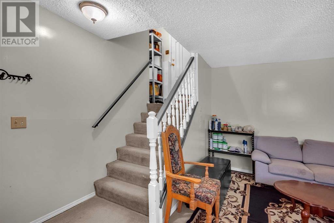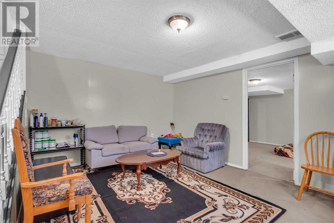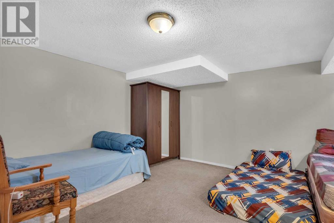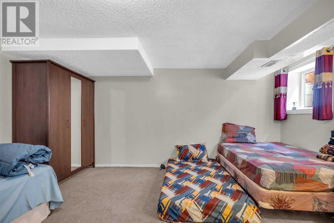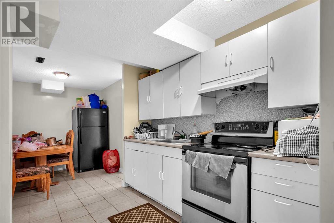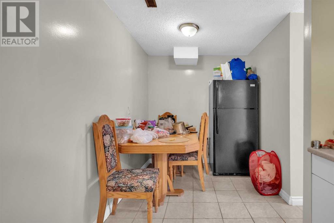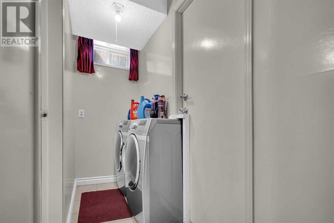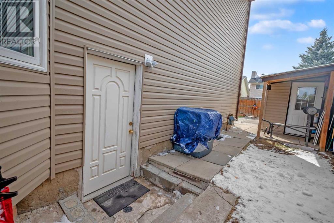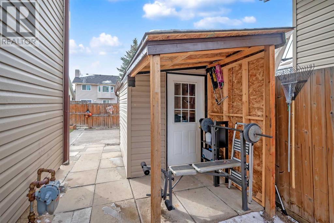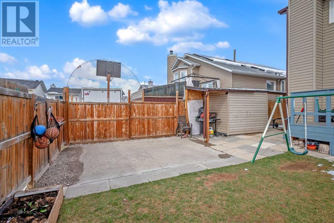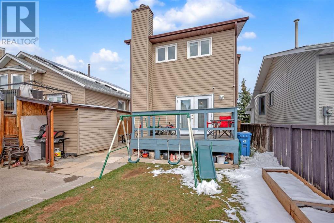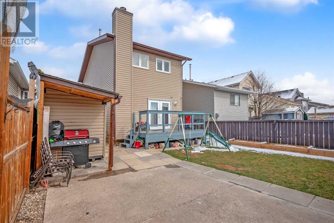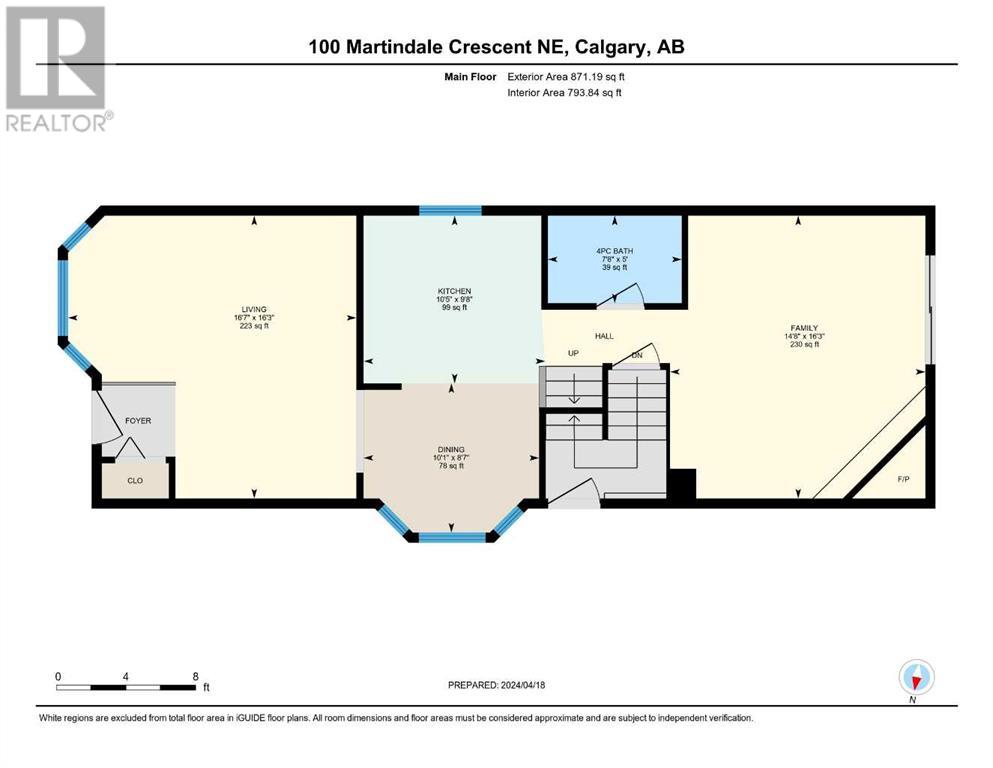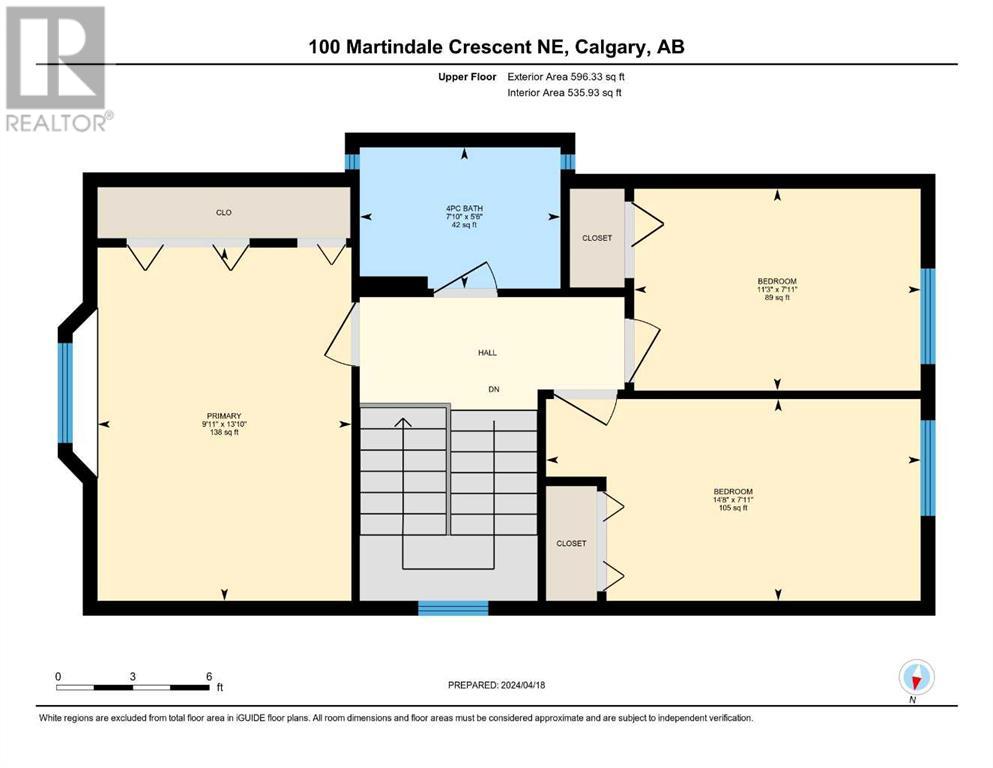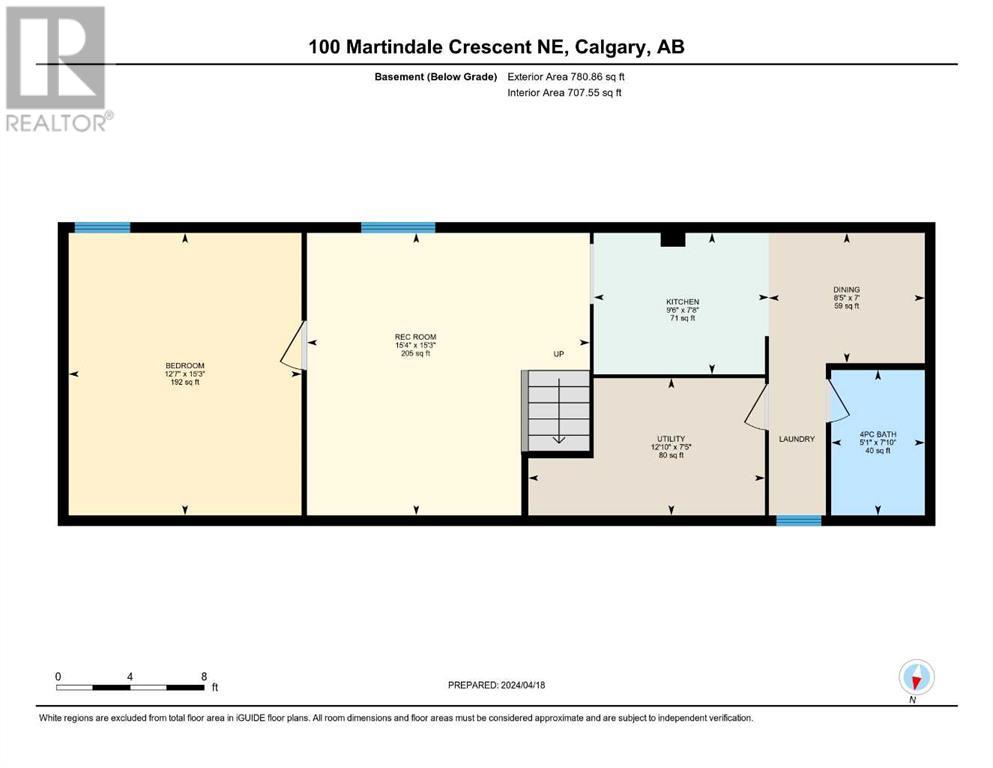4 Bedroom
3 Bathroom
1467.52 sqft
Fireplace
None
Forced Air
$599,900
Welcome to this captivating 2-story home boasting over 2000 sqft of living space, nestled in Martindale's most desirable community in the NE. Situated conveniently close to numerous amenities, mere steps away from schools and the Genesis center, this beautiful property offers unparalleled convenience and comfort. Featuring a total of 4 bedrooms, 3 full bathrooms, and 2 spacious living areas, this home is designed to accommodate modern living with ease. The main level greets you with a welcoming family room featuring a bay window, an inviting eat-in kitchen, all complemented by recently upgraded kitchen, vinyl flooring, new roofing, siding, and windows, ensuring both style and functionality. Step through the double patio doors from the living room to access the expansive backyard, perfect for outdoor gatherings and relaxation. Upstairs, the accommodation continues with a full bath and 3 generously sized bedrooms, each offering a serene retreat at day's end. The fully finished basement boasts a separate side entrance, a versatile rec room, a second kitchen, and yet another full bath, providing ample space for various living arrangements and lifestyle needs. Convenience extends beyond the home's interior, with a driveway and street parking offering plentiful spaces for vehicles, ensuring ease for residents and guests. Don't miss out on making it yours! (id:41531)
Property Details
|
MLS® Number
|
A2124259 |
|
Property Type
|
Single Family |
|
Community Name
|
Martindale |
|
Amenities Near By
|
Playground |
|
Features
|
Back Lane, No Animal Home, No Smoking Home |
|
Plan
|
8210414 |
|
Structure
|
Porch, Porch, Porch |
Building
|
Bathroom Total
|
3 |
|
Bedrooms Above Ground
|
3 |
|
Bedrooms Below Ground
|
1 |
|
Bedrooms Total
|
4 |
|
Appliances
|
Refrigerator, Dishwasher, Stove, Window Coverings, Washer & Dryer |
|
Basement Development
|
Finished |
|
Basement Features
|
Separate Entrance |
|
Basement Type
|
Full (finished) |
|
Constructed Date
|
1986 |
|
Construction Material
|
Wood Frame |
|
Construction Style Attachment
|
Detached |
|
Cooling Type
|
None |
|
Exterior Finish
|
Stone, Vinyl Siding |
|
Fireplace Present
|
Yes |
|
Fireplace Total
|
1 |
|
Flooring Type
|
Carpeted, Vinyl |
|
Foundation Type
|
Poured Concrete |
|
Heating Type
|
Forced Air |
|
Stories Total
|
2 |
|
Size Interior
|
1467.52 Sqft |
|
Total Finished Area
|
1467.52 Sqft |
|
Type
|
House |
Parking
Land
|
Acreage
|
No |
|
Fence Type
|
Fence |
|
Land Amenities
|
Playground |
|
Size Frontage
|
9.8 M |
|
Size Irregular
|
299.00 |
|
Size Total
|
299 M2|0-4,050 Sqft |
|
Size Total Text
|
299 M2|0-4,050 Sqft |
|
Zoning Description
|
R-c2 |
Rooms
| Level |
Type |
Length |
Width |
Dimensions |
|
Second Level |
4pc Bathroom |
|
|
5.50 Ft x 7.83 Ft |
|
Second Level |
Bedroom |
|
|
7.92 Ft x 14.67 Ft |
|
Second Level |
Bedroom |
|
|
7.92 Ft x 11.25 Ft |
|
Second Level |
Primary Bedroom |
|
|
13.83 Ft x 9.92 Ft |
|
Basement |
4pc Bathroom |
|
|
7.83 Ft x 5.08 Ft |
|
Basement |
Bedroom |
|
|
15.25 Ft x 12.58 Ft |
|
Basement |
Dining Room |
|
|
7.00 Ft x 8.42 Ft |
|
Basement |
Kitchen |
|
|
7.67 Ft x 9.50 Ft |
|
Basement |
Recreational, Games Room |
|
|
15.25 Ft x 15.33 Ft |
|
Main Level |
Living Room |
|
|
16.25 Ft x 16.58 Ft |
|
Main Level |
Kitchen |
|
|
9.67 Ft x 10.42 Ft |
|
Main Level |
Family Room |
|
|
16.25 Ft x 14.67 Ft |
|
Main Level |
Dining Room |
|
|
8.58 Ft x 10.08 Ft |
|
Main Level |
4pc Bathroom |
|
|
5.58 Ft x 7.67 Ft |
https://www.realtor.ca/real-estate/26773588/100-martindale-crescent-ne-calgary-martindale
