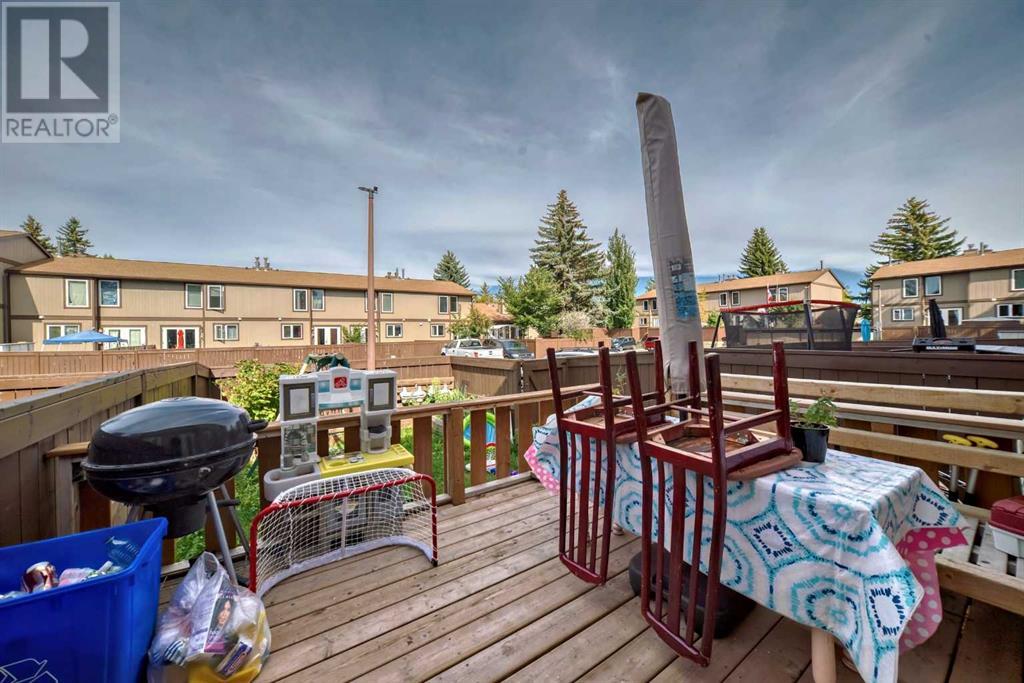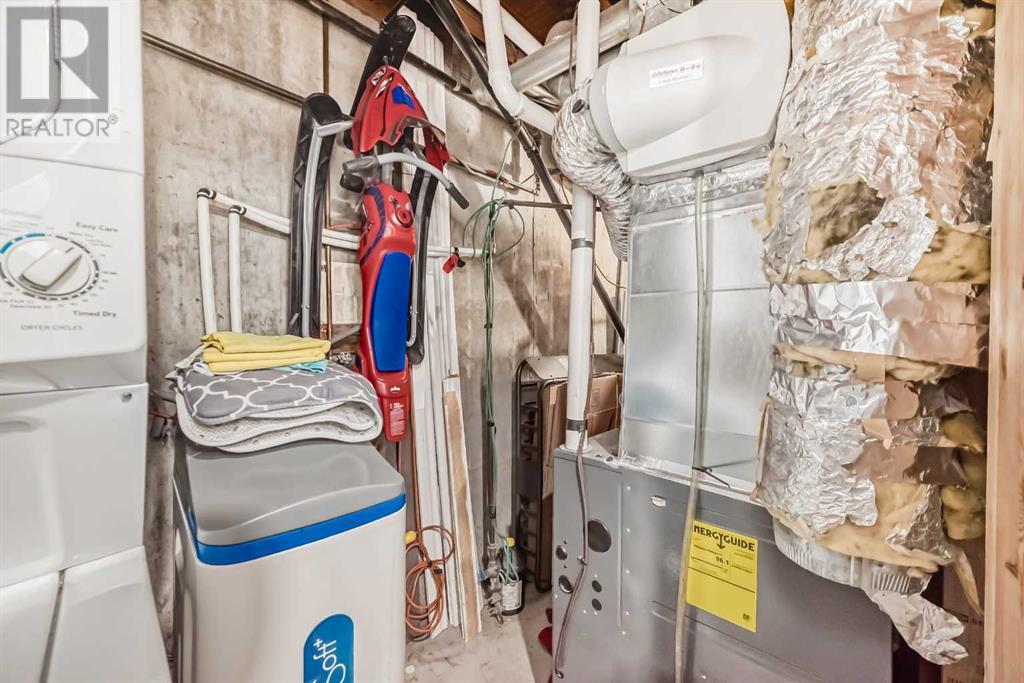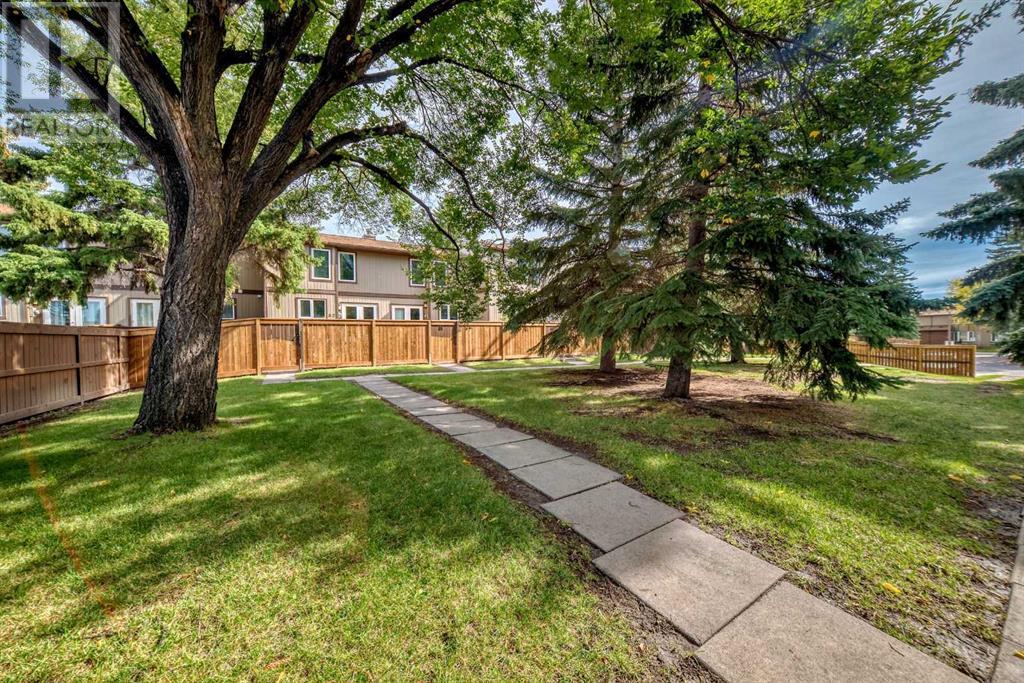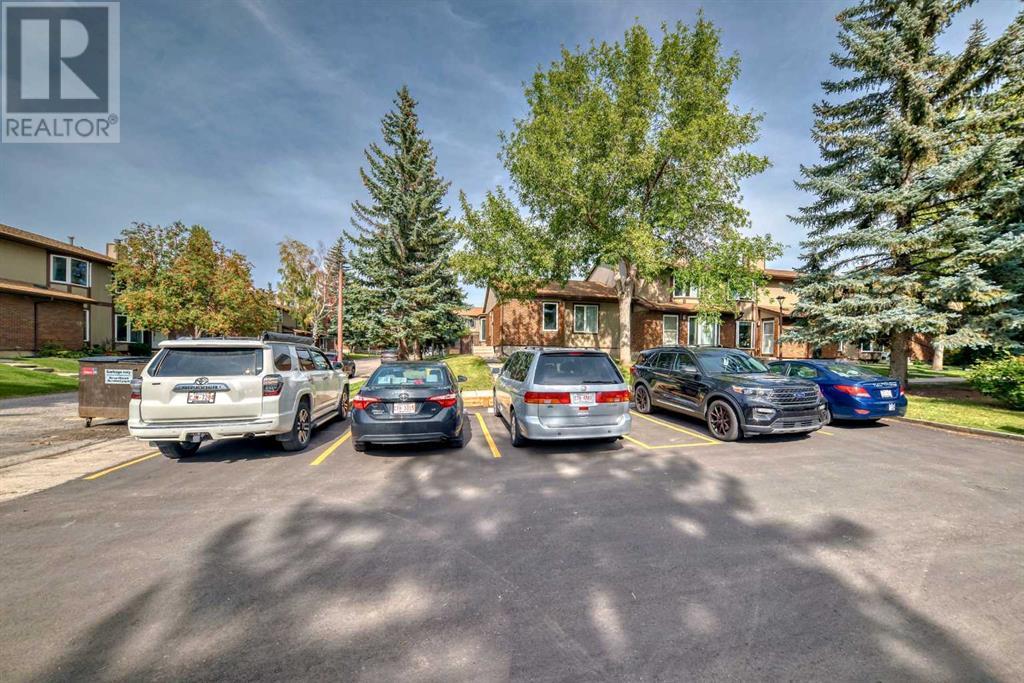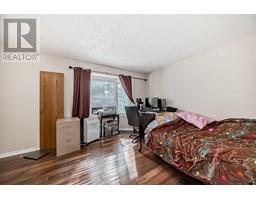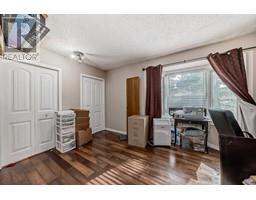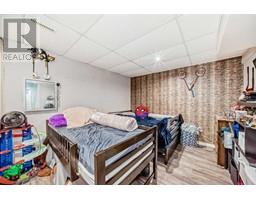Calgary Real Estate Agency
100, 6103 Madigan Drive Ne Calgary, Alberta T2A 5K9
$378,000Maintenance, Insurance, Parking, Property Management, Reserve Fund Contributions, Other, See Remarks, Sewer, Waste Removal, Water
$482.78 Monthly
Maintenance, Insurance, Parking, Property Management, Reserve Fund Contributions, Other, See Remarks, Sewer, Waste Removal, Water
$482.78 MonthlyWelcome home to this spacious and beautifully maintained townhouse in the heart of Madigan Drive NE! Perfect for families or those who love extra space, this 3-bedroom unit plus den offers both comfort and convenience. Step inside and be greeted by a bright, inviting main floor featuring a cozy living area, perfect for relaxation or entertaining guests. The kitchen, equipped with ample cabinetry, flows effortlessly into the dining space, ideal for family dinners. This home boasts 2.5 bathrooms, ensuring plenty of room for everyone.Venture downstairs to the fully finished basement, which includes a recreation/games room—perfect for family fun or additional living space. A dedicated den and extra storage space provide even more room for your needs. Step outside to enjoy the private deck, ideal for morning coffee or evening relaxation.With assigned parking just steps away from your front door, daily errands and commuting are a breeze. Don’t miss out on this opportunity to live in a sought-after community with easy access to parks, schools, and local amenities.This townhouse is a true gem, ready to welcome its new owners! Schedule your showing today. (id:41531)
Property Details
| MLS® Number | A2167761 |
| Property Type | Single Family |
| Community Name | Marlborough Park |
| Amenities Near By | Schools, Shopping |
| Community Features | Pets Allowed With Restrictions |
| Features | Cul-de-sac |
| Parking Space Total | 1 |
| Plan | 7710848 |
| Structure | Deck |
Building
| Bathroom Total | 3 |
| Bedrooms Above Ground | 3 |
| Bedrooms Total | 3 |
| Appliances | Washer, Refrigerator, Dishwasher, Stove, Dryer, Microwave Range Hood Combo, Window Coverings |
| Basement Development | Finished |
| Basement Type | Full (finished) |
| Constructed Date | 1976 |
| Construction Material | Wood Frame |
| Construction Style Attachment | Attached |
| Cooling Type | None |
| Exterior Finish | Brick, Wood Siding |
| Fireplace Present | Yes |
| Fireplace Total | 1 |
| Flooring Type | Ceramic Tile, Hardwood |
| Foundation Type | Poured Concrete |
| Half Bath Total | 1 |
| Heating Type | Forced Air |
| Stories Total | 2 |
| Size Interior | 1218.72 Sqft |
| Total Finished Area | 1218.72 Sqft |
| Type | Row / Townhouse |
Land
| Acreage | No |
| Fence Type | Partially Fenced |
| Land Amenities | Schools, Shopping |
| Size Total Text | Unknown |
| Zoning Description | M-c1 |
Rooms
| Level | Type | Length | Width | Dimensions |
|---|---|---|---|---|
| Second Level | 4pc Bathroom | 7.92 Ft x 5.00 Ft | ||
| Second Level | Bedroom | 11.17 Ft x 9.25 Ft | ||
| Second Level | Bedroom | 9.67 Ft x 7.58 Ft | ||
| Second Level | Primary Bedroom | 11.50 Ft x 14.92 Ft | ||
| Basement | Recreational, Games Room | 14.67 Ft x 10.75 Ft | ||
| Basement | Office | 5.00 Ft x 5.33 Ft | ||
| Basement | 3pc Bathroom | 8.58 Ft x 4.33 Ft | ||
| Basement | Den | 11.17 Ft x 8.58 Ft | ||
| Basement | Furnace | 11.75 Ft x 4.75 Ft | ||
| Basement | Storage | 7.67 Ft x 3.75 Ft | ||
| Main Level | Other | 5.00 Ft x 4.08 Ft | ||
| Main Level | 2pc Bathroom | 6.17 Ft x 6.58 Ft | ||
| Main Level | Living Room | 17.25 Ft x 11.50 Ft | ||
| Main Level | Dining Room | 12.00 Ft x 7.58 Ft | ||
| Main Level | Kitchen | 13.50 Ft x 9.33 Ft | ||
| Main Level | Pantry | 3.00 Ft x 1.83 Ft | ||
| Main Level | Other | 11.67 Ft x 11.25 Ft |
https://www.realtor.ca/real-estate/27453208/100-6103-madigan-drive-ne-calgary-marlborough-park
Interested?
Contact us for more information








