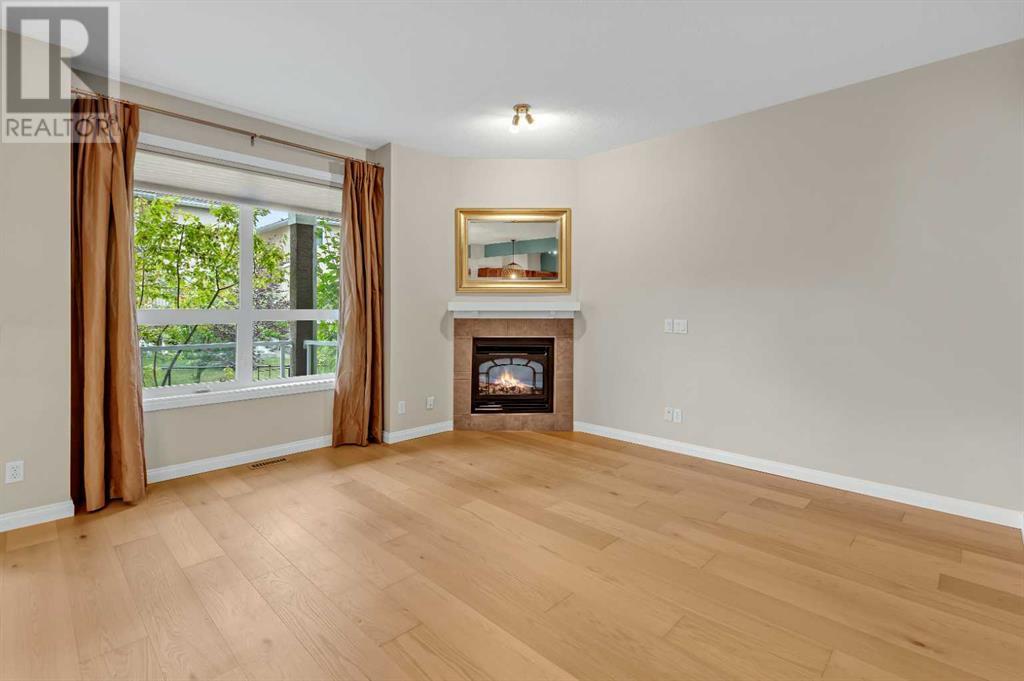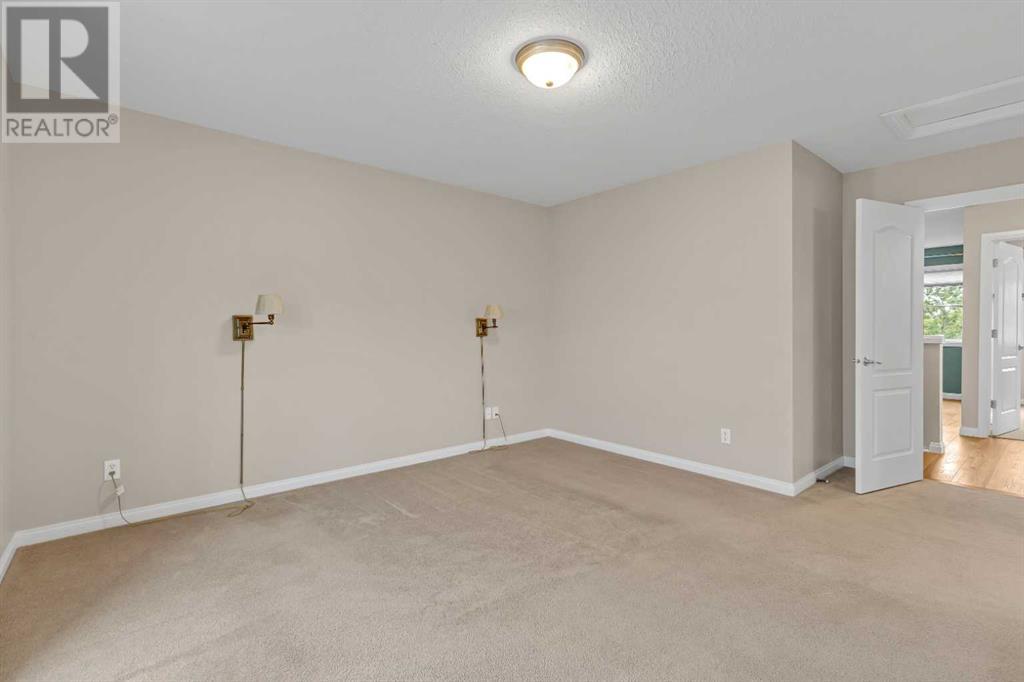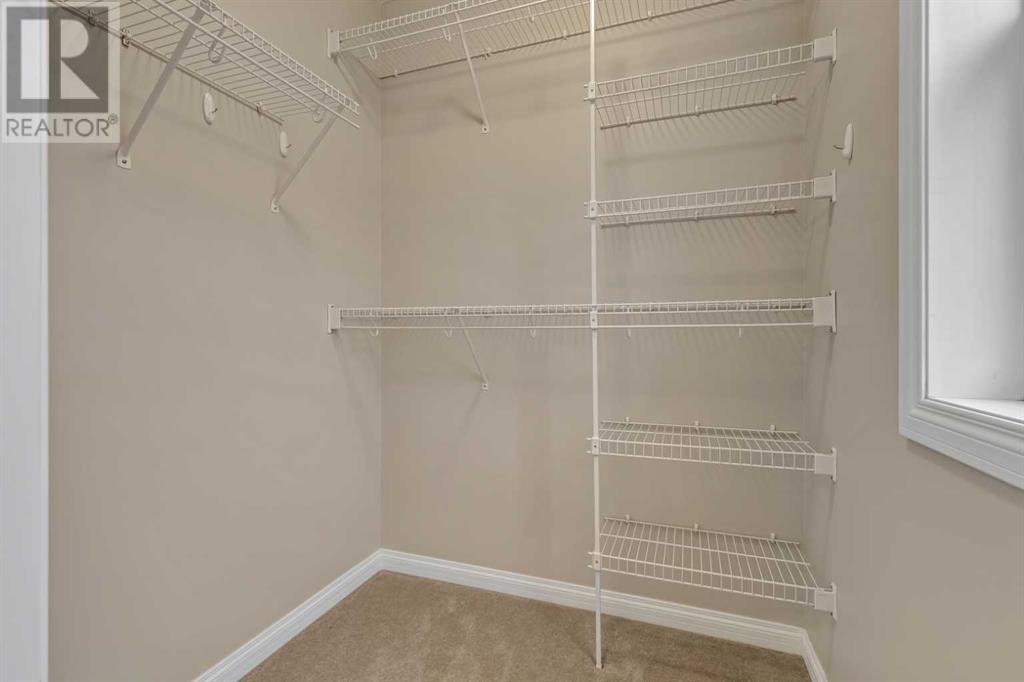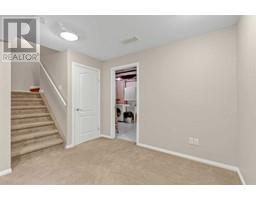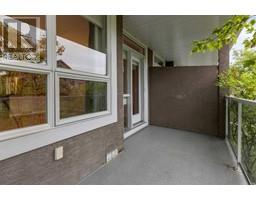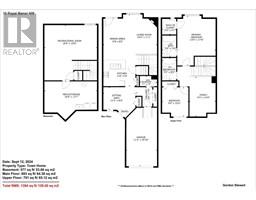Calgary Real Estate Agency
10 Royal Manor Nw Calgary, Alberta T3G 5T7
$525,000Maintenance, Common Area Maintenance, Insurance, Property Management, Reserve Fund Contributions
$308.55 Monthly
Maintenance, Common Area Maintenance, Insurance, Property Management, Reserve Fund Contributions
$308.55 MonthlyWelcome to the highly desirable community Royal Oak Estates, walking distance to the Tuscany LRT, schools, shopping and a large network of walking paths. Spacious executive townhome with an open floor plan featuring 9ft ceilings, a flex room in the entrance, large kitchen, dining and living room with a corner gas fireplace. Upper level boasts a large primary suite including a walk-in closet and a 4 pc ensuite. A second large bedroom, 4 pc bathroom plus a bonus or family room. The basement is developed with a large games room and a 4th bathroom rough-in. The garage has a tile floor. (id:41531)
Open House
This property has open houses!
1:00 pm
Ends at:4:00 pm
Property Details
| MLS® Number | A2165399 |
| Property Type | Single Family |
| Community Name | Royal Oak |
| Amenities Near By | Schools, Shopping |
| Community Features | Pets Allowed |
| Features | Treed |
| Parking Space Total | 2 |
| Plan | 0313393 |
| Structure | Deck |
Building
| Bathroom Total | 3 |
| Bedrooms Above Ground | 2 |
| Bedrooms Total | 2 |
| Appliances | Washer, Refrigerator, Dishwasher, Stove, Dryer, Microwave Range Hood Combo, Window Coverings, Garage Door Opener |
| Basement Development | Finished |
| Basement Type | Full (finished) |
| Constructed Date | 2003 |
| Construction Style Attachment | Attached |
| Cooling Type | None |
| Exterior Finish | Stucco |
| Fireplace Present | Yes |
| Fireplace Total | 1 |
| Flooring Type | Carpeted, Laminate, Linoleum |
| Foundation Type | Poured Concrete |
| Half Bath Total | 1 |
| Heating Fuel | Natural Gas |
| Heating Type | Other, Forced Air |
| Stories Total | 2 |
| Size Interior | 1394 Sqft |
| Total Finished Area | 1394 Sqft |
| Type | Row / Townhouse |
Parking
| Attached Garage | 1 |
Land
| Acreage | No |
| Fence Type | Partially Fenced |
| Land Amenities | Schools, Shopping |
| Size Total Text | Unknown |
| Zoning Description | M-cg D30 |
Rooms
| Level | Type | Length | Width | Dimensions |
|---|---|---|---|---|
| Second Level | Primary Bedroom | 13.67 Ft x 17.67 Ft | ||
| Second Level | Other | 5.00 Ft x 5.58 Ft | ||
| Second Level | Bedroom | 9.33 Ft x 10.33 Ft | ||
| Second Level | Family Room | 14.00 Ft x 9.33 Ft | ||
| Second Level | 4pc Bathroom | 5.00 Ft x 7.67 Ft | ||
| Second Level | 4pc Bathroom | 5.00 Ft x 8.00 Ft | ||
| Lower Level | Recreational, Games Room | 18.75 Ft x 19.67 Ft | ||
| Lower Level | Furnace | 18.75 Ft x 13.58 Ft | ||
| Main Level | Living Room | 14.00 Ft x 11.08 Ft | ||
| Main Level | Dining Room | 12.42 Ft x 8.17 Ft | ||
| Main Level | Kitchen | 11.50 Ft x 11.42 Ft | ||
| Main Level | 2pc Bathroom | 6.08 Ft x 3.67 Ft | ||
| Main Level | Other | 11.42 Ft x 8.00 Ft |
https://www.realtor.ca/real-estate/27408578/10-royal-manor-nw-calgary-royal-oak
Interested?
Contact us for more information
















