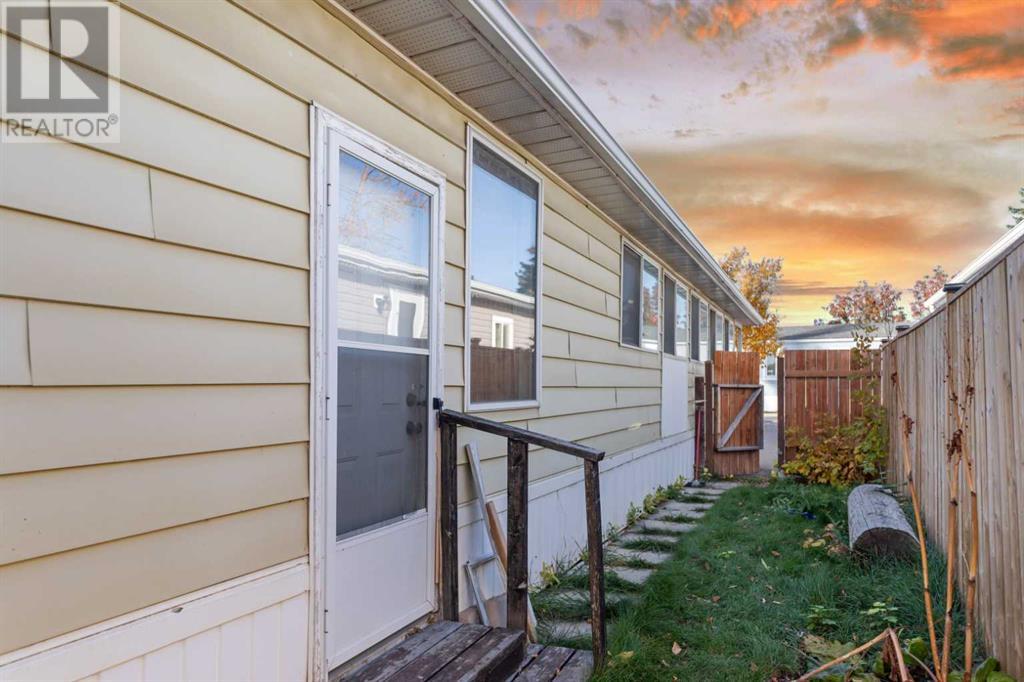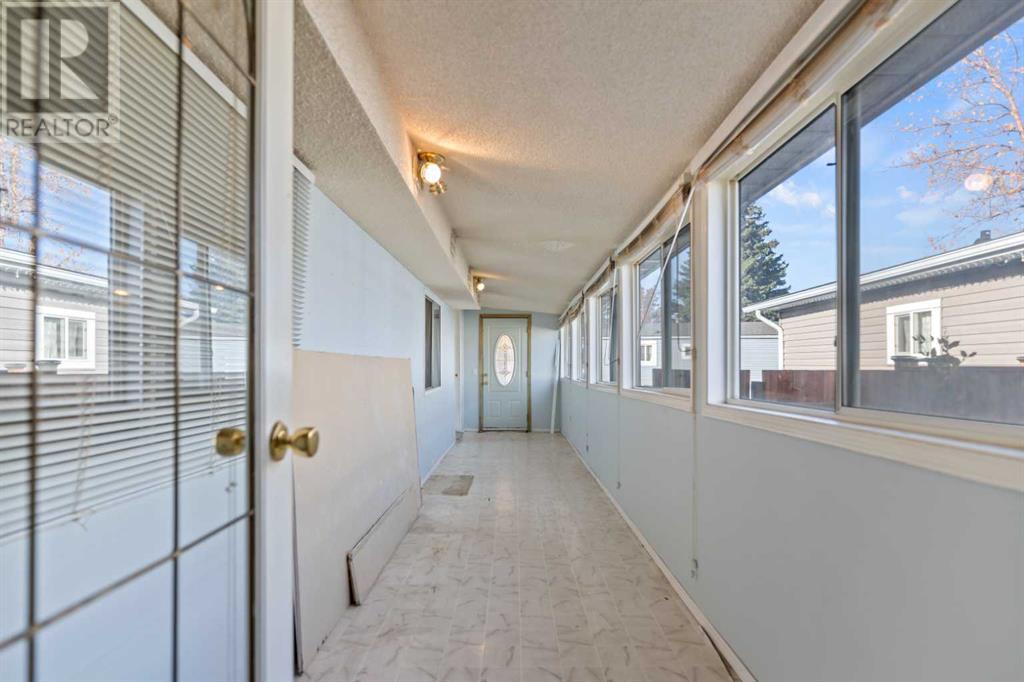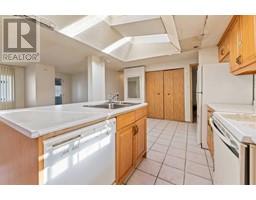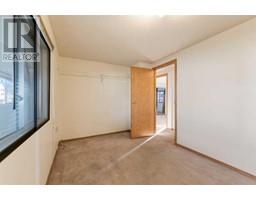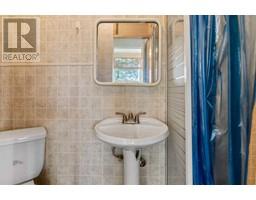4 Bedroom
3 Bathroom
1805 sqft
Mobile Home
Forced Air
$150,000
Charming Unique Mobile Home in Riverbend, Calgary calling INVESTORS & HANDYMANS, Investment opportunity Buy and Hold, Build some sweet Equity. Discover your new sanctuary in the heart of Riverbend, South Hill Mobile Home Park! This spacious over 1800 square feet mobile home offers the perfect blend of comfort and convenience. Perfect size for Big growing family as it offers potential for Guest room with separate entrance, That can be converted to a workplace office or a studio for growing generation. Key Features: 4 Bedrooms & 3 full Bath: Perfect for growing families or as a cozy retreat. Open Concept Living Area: Bright and airy, ideal for entertaining or relaxing, Modern layoutkitchen with Island and Dining area right next to it. Huge pantry and Laundry beside it and Easy access to outside fromside door. Going down the hallway you get Full bath and 3 bedrooms, Master bedroom has its own En-suite bath. Corridor loaded with natural light due to huge windows going to the back portion of the unit that has its own separate FURNACE, Side Entrance, Family room, full bath and a bedroom(used as Storage room) that can be converted to a Bedroom by adding door. Private Yard: Enjoy your own outdoor oasis with a patio area for summer gatherings. Front drive pad for private parking and Overflow parking is also available.This Mobile home is selling AS is and needs work that is good for somebody who can renovate and build some sweet equity in the home.Close to parks, schools, and shopping. Easy access to major roads (Glenmore trail and Deerfoot trail) and public transit. Family-friendly neighborhood with a strong community vibe. Don't miss this opportunity to own a piece of Riverbend! Schedule your viewing today and make this lovely mobile home yours! (id:41531)
Property Details
|
MLS® Number
|
A2172951 |
|
Property Type
|
Single Family |
|
Community Name
|
Riverbend |
|
Amenities Near By
|
Park, Playground, Schools, Shopping |
|
Community Features
|
Pets Allowed With Restrictions |
|
Features
|
See Remarks, Level |
|
Parking Space Total
|
1 |
|
Structure
|
Deck, Porch, Porch, Porch |
Building
|
Bathroom Total
|
3 |
|
Bedrooms Above Ground
|
4 |
|
Bedrooms Total
|
4 |
|
Appliances
|
Refrigerator, Range - Electric, Washer & Dryer |
|
Architectural Style
|
Mobile Home |
|
Constructed Date
|
1979 |
|
Construction Material
|
Wood Frame |
|
Fireplace Present
|
No |
|
Flooring Type
|
Carpeted, Ceramic Tile, Linoleum |
|
Heating Fuel
|
Natural Gas |
|
Heating Type
|
Forced Air |
|
Stories Total
|
1 |
|
Size Interior
|
1805 Sqft |
|
Total Finished Area
|
1805 Sqft |
|
Type
|
Mobile Home |
Parking
Land
|
Acreage
|
No |
|
Fence Type
|
Fence |
|
Land Amenities
|
Park, Playground, Schools, Shopping |
|
Size Depth
|
30.48 M |
|
Size Frontage
|
12.19 M |
|
Size Irregular
|
4000.00 |
|
Size Total
|
4000 Sqft|mobile Home Pad (mhp) |
|
Size Total Text
|
4000 Sqft|mobile Home Pad (mhp) |
Rooms
| Level |
Type |
Length |
Width |
Dimensions |
|
Main Level |
Living Room |
|
|
14.75 Ft x 11.42 Ft |
|
Main Level |
Dining Room |
|
|
11.42 Ft x 7.50 Ft |
|
Main Level |
Kitchen |
|
|
11.67 Ft x 10.58 Ft |
|
Main Level |
Primary Bedroom |
|
|
12.83 Ft x 11.33 Ft |
|
Main Level |
Bedroom |
|
|
12.42 Ft x 8.33 Ft |
|
Main Level |
Bedroom |
|
|
11.33 Ft x 9.08 Ft |
|
Main Level |
3pc Bathroom |
|
|
7.83 Ft x 4.92 Ft |
|
Main Level |
4pc Bathroom |
|
|
11.33 Ft x 4.92 Ft |
|
Main Level |
Bedroom |
|
|
10.50 Ft x 7.75 Ft |
|
Main Level |
Family Room |
|
|
21.33 Ft x 14.08 Ft |
|
Main Level |
3pc Bathroom |
|
|
8.25 Ft x 3.25 Ft |
https://www.realtor.ca/real-estate/27549113/10-9090-24-street-se-calgary-riverbend




