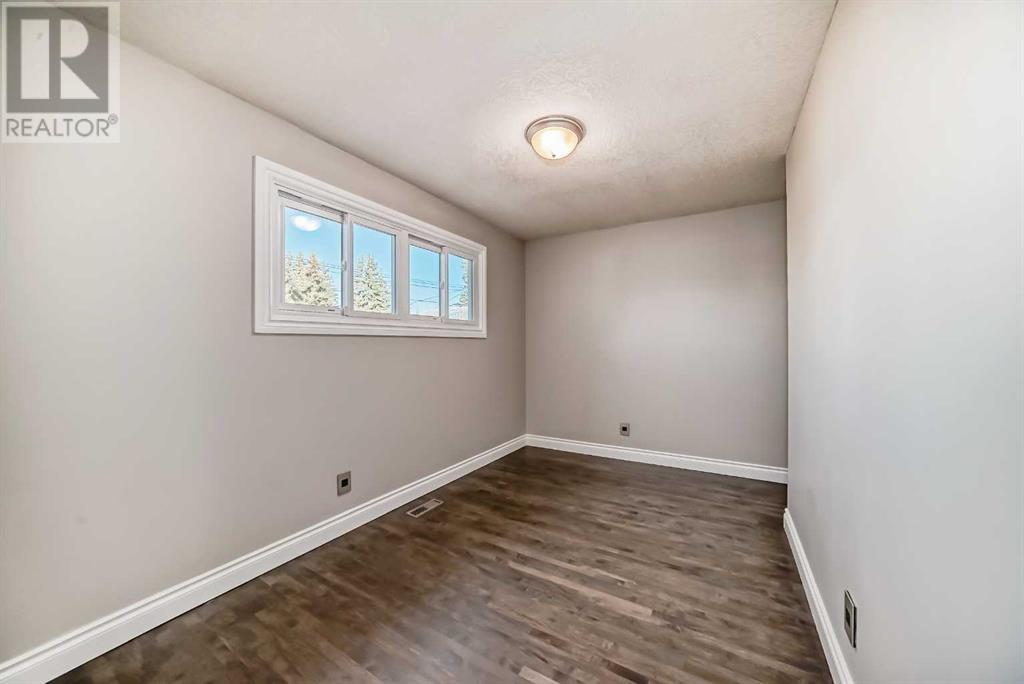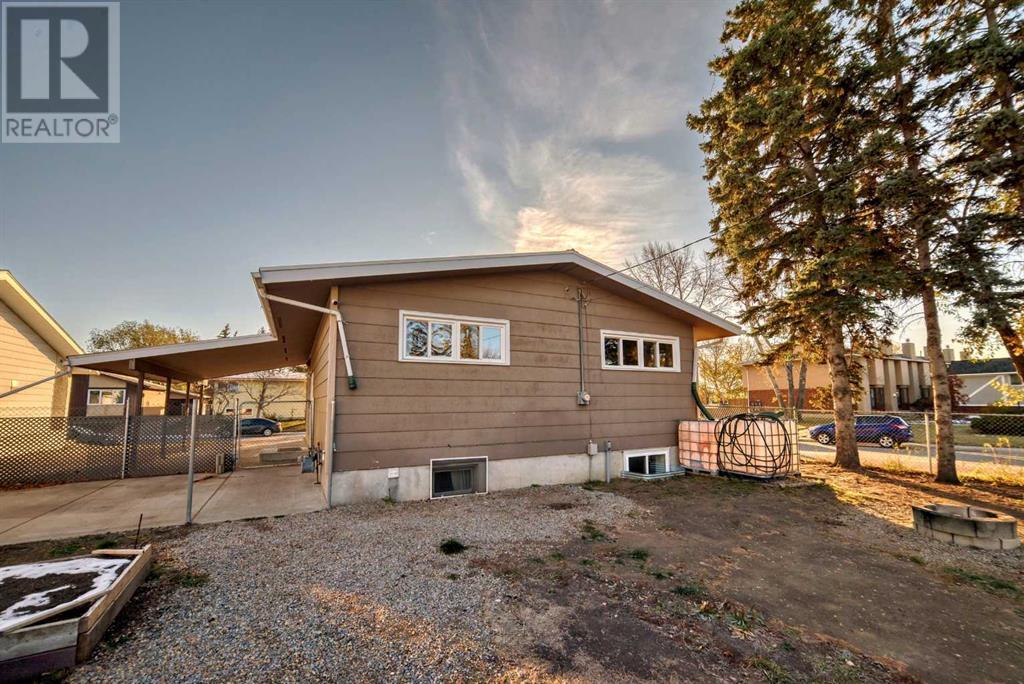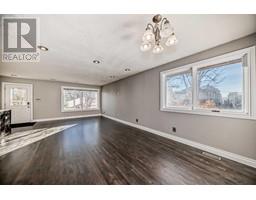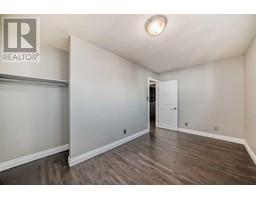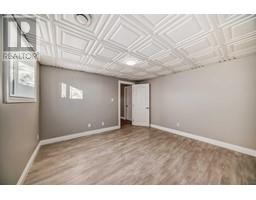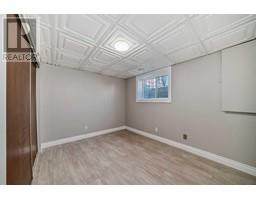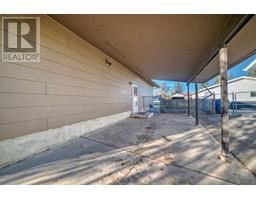4 Bedroom
2 Bathroom
1064.4 sqft
Bungalow
Central Air Conditioning
Forced Air
Fruit Trees
$449,000
This bungalow is situated on a corner lot near schools, shopping, a golf course and features 1064.4 sqft of living space. The main floor boasts a beautiful hardwood floor throughout and large windows providing a great amount of light. It includes a stunning chef's dream kitchen with a commercial size refrigerator, a large island, a stackable in wall oven and microwave, a 36" gas stove, huge range hood fan and granite counter tops. Also, on the main level are the primary bedroom, a second bedroom, a 4 piece bathroom and hook ups for a stackable laundry nestled behind a beautiful sliding barn door. The fully finished basement is comprised of 2 more large bedrooms, a 3 piece bathroom with hook up's and space for laundry, a huge recreation room and a spacious utility room with a lot of storage space. The fully fenced backyard offers ample space for a future garage, rv parking and is ideal for children and pets. On the side of the house is a carport measuring 27'9 x 11'11 ft with a parking pad. Come see this beautiful house today! (id:41531)
Property Details
|
MLS® Number
|
A2175110 |
|
Property Type
|
Single Family |
|
Community Name
|
Westmount_Strathmore |
|
Amenities Near By
|
Golf Course, Playground, Schools, Shopping |
|
Communication Type
|
High Speed Internet |
|
Community Features
|
Golf Course Development |
|
Features
|
Back Lane, Pvc Window, No Smoking Home |
|
Parking Space Total
|
4 |
|
Plan
|
867lk |
|
Structure
|
Shed, None |
Building
|
Bathroom Total
|
2 |
|
Bedrooms Above Ground
|
2 |
|
Bedrooms Below Ground
|
2 |
|
Bedrooms Total
|
4 |
|
Amperage
|
200 Amp Service |
|
Appliances
|
Refrigerator, Range - Gas, Dishwasher, Microwave, Oven - Built-in, Hood Fan |
|
Architectural Style
|
Bungalow |
|
Basement Development
|
Finished |
|
Basement Type
|
Full (finished) |
|
Constructed Date
|
1973 |
|
Construction Material
|
Wood Frame |
|
Construction Style Attachment
|
Detached |
|
Cooling Type
|
Central Air Conditioning |
|
Exterior Finish
|
Brick |
|
Fireplace Present
|
No |
|
Flooring Type
|
Hardwood, Laminate, Tile |
|
Foundation Type
|
Poured Concrete |
|
Heating Fuel
|
Natural Gas |
|
Heating Type
|
Forced Air |
|
Stories Total
|
1 |
|
Size Interior
|
1064.4 Sqft |
|
Total Finished Area
|
1064.4 Sqft |
|
Type
|
House |
|
Utility Power
|
200 Amp Service |
|
Utility Water
|
Private Utility |
Parking
|
Carport
|
|
|
Street
|
|
|
Parking Pad
|
|
|
R V
|
|
Land
|
Acreage
|
No |
|
Fence Type
|
Fence |
|
Land Amenities
|
Golf Course, Playground, Schools, Shopping |
|
Landscape Features
|
Fruit Trees |
|
Size Frontage
|
15.1 M |
|
Size Irregular
|
0.15 |
|
Size Total
|
0.15 Ac|4,051 - 7,250 Sqft |
|
Size Total Text
|
0.15 Ac|4,051 - 7,250 Sqft |
|
Zoning Description
|
R1 |
Rooms
| Level |
Type |
Length |
Width |
Dimensions |
|
Basement |
Foyer |
|
|
8.75 Ft x 6.08 Ft |
|
Basement |
3pc Bathroom |
|
|
11.33 Ft x 7.17 Ft |
|
Basement |
Bedroom |
|
|
12.33 Ft x 8.92 Ft |
|
Basement |
Bedroom |
|
|
12.83 Ft x 12.42 Ft |
|
Basement |
Recreational, Games Room |
|
|
13.17 Ft x 12.33 Ft |
|
Basement |
Furnace |
|
|
26.00 Ft x 11.25 Ft |
|
Main Level |
Other |
|
|
6.00 Ft x 4.08 Ft |
|
Main Level |
Kitchen |
|
|
11.67 Ft x 16.25 Ft |
|
Main Level |
Living Room |
|
|
15.00 Ft x 13.75 Ft |
|
Main Level |
Dining Room |
|
|
10.17 Ft x 6.00 Ft |
|
Main Level |
Primary Bedroom |
|
|
18.67 Ft x 10.42 Ft |
|
Main Level |
Bedroom |
|
|
14.50 Ft x 8.00 Ft |
|
Main Level |
3pc Bathroom |
|
|
7.08 Ft x 7.25 Ft |
|
Main Level |
Laundry Room |
|
|
4.75 Ft x 2.92 Ft |
|
Main Level |
Other |
|
|
5.33 Ft x 3.42 Ft |
Utilities
|
Cable
|
Available |
|
Electricity
|
Available |
|
Natural Gas
|
Available |
|
Telephone
|
Available |
|
Water
|
Connected |
https://www.realtor.ca/real-estate/27584223/1-windsor-place-strathmore-westmountstrathmore



















