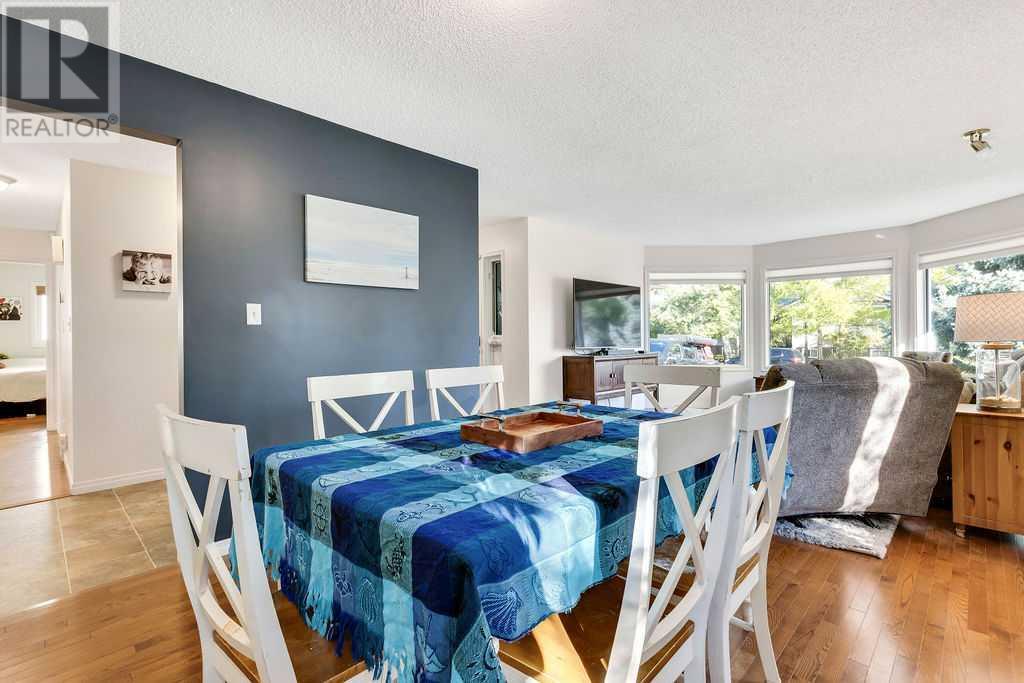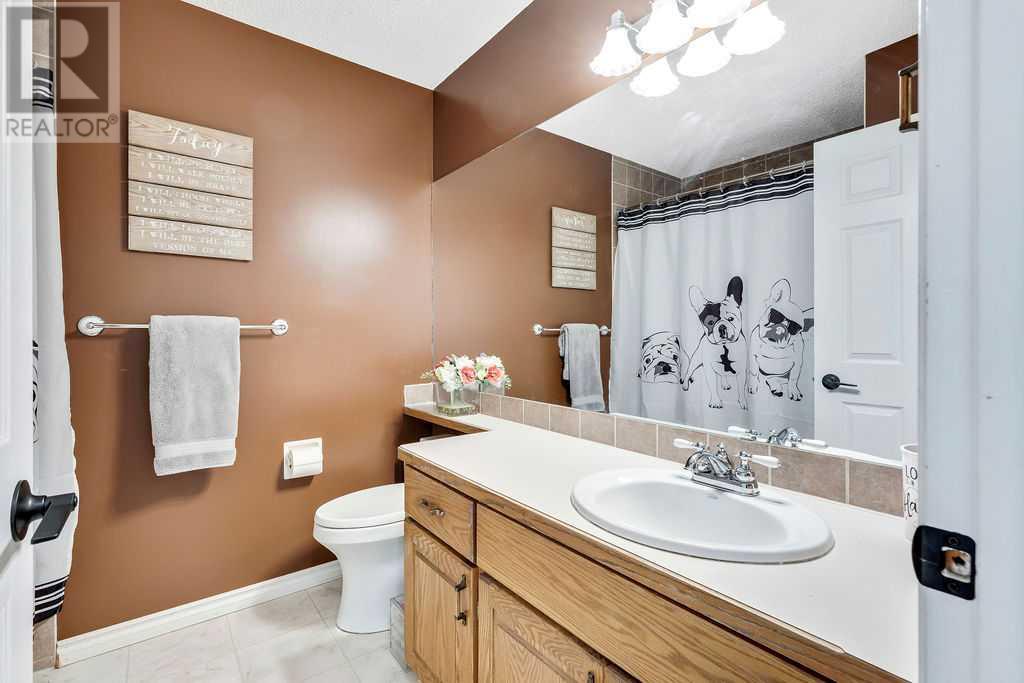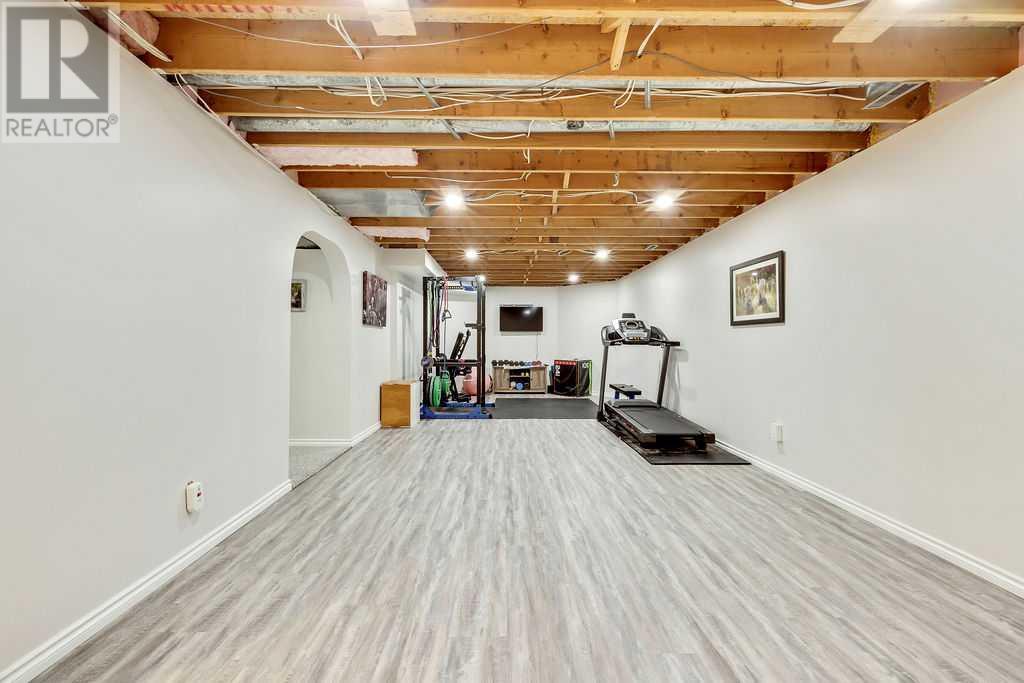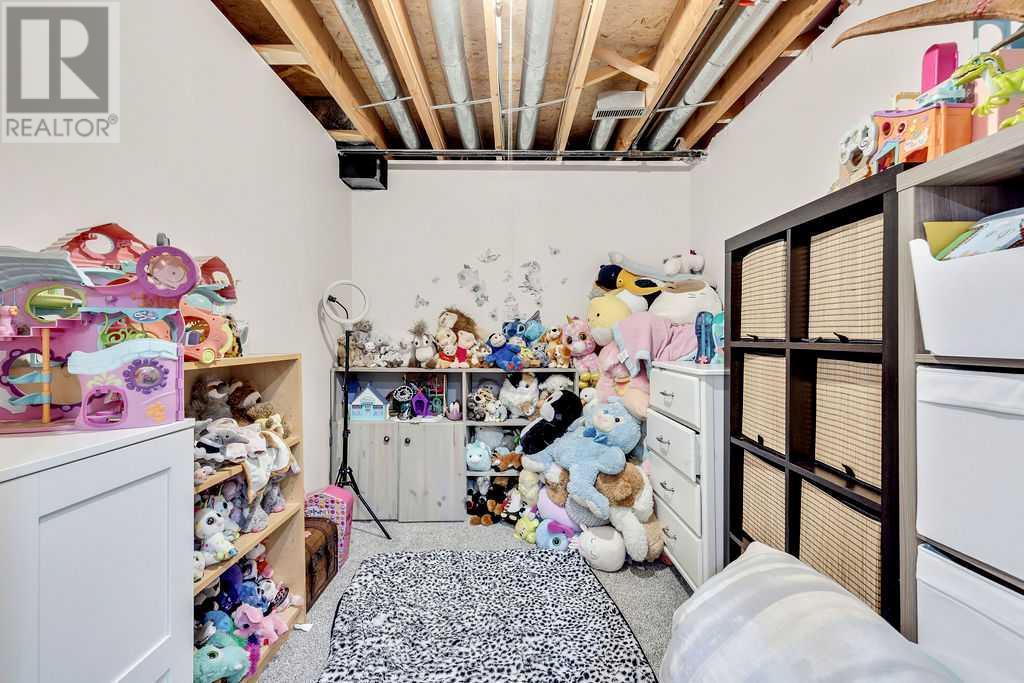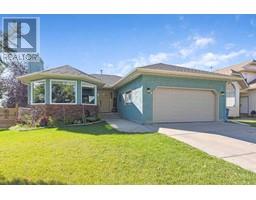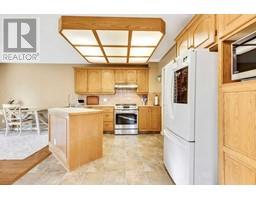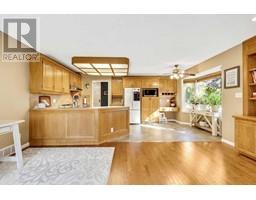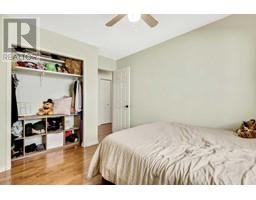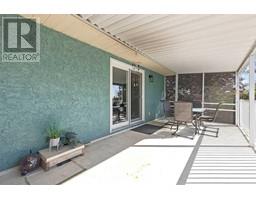5 Bedroom
3 Bathroom
1700.75 sqft
Bungalow
Fireplace
None
Forced Air
$629,999
If its space you want, it’s space you’ll get in this large, well maintained, bungalow in desirable Suntree Heights situated on on huge beautifully landscaped corner lot! As soon as you enter you’re greeted by a spacious living room with large, bright, bay windows and adjoining dining room. A great kitchen with plenty of cabinet space and newer appliances leading to a breakfast nook and large family room with fireplace and patio door to a sunny, south facing, covered deck. Down the hall and nicely separated from the main living area you’ll discover the huge primary bedroom with a walk-in closet and desirable four piece ensuite, two additional bedrooms, another four piece main bathroom as well as a convenient main floor laundry/mud room directly off the entrance to the attached, heated, double garage. The opportunities in the basement are endless with all the extra space and any large family will appreciate the two additional bedrooms down there as well as the recently upgraded 3 piece bathroom. Other notable features include newer triple pane windows, shingles completed in 2019, reverse osmosis water filtration system, tankless hot water, water softener, hot and cold water faucets in the garage, central vac with all attachments, natural gas hook up on the patio…. the list goes on. Close to schools, playgrounds and all the amazing amenities that Okotoks has to offer, this home is truly a must see! Schedule your private tour today and start living your best life! (id:41531)
Property Details
|
MLS® Number
|
A2166162 |
|
Property Type
|
Single Family |
|
Amenities Near By
|
Playground, Schools, Shopping |
|
Features
|
No Smoking Home |
|
Parking Space Total
|
4 |
|
Plan
|
9011536 |
|
Structure
|
Deck, See Remarks |
Building
|
Bathroom Total
|
3 |
|
Bedrooms Above Ground
|
3 |
|
Bedrooms Below Ground
|
2 |
|
Bedrooms Total
|
5 |
|
Appliances
|
Washer, Refrigerator, Water Softener, Dishwasher, Dryer, Hood Fan, Window Coverings, Garage Door Opener |
|
Architectural Style
|
Bungalow |
|
Basement Development
|
Partially Finished |
|
Basement Type
|
Full (partially Finished) |
|
Constructed Date
|
1991 |
|
Construction Style Attachment
|
Detached |
|
Cooling Type
|
None |
|
Exterior Finish
|
Stucco |
|
Fireplace Present
|
Yes |
|
Fireplace Total
|
1 |
|
Flooring Type
|
Carpeted, Hardwood, Laminate |
|
Foundation Type
|
Poured Concrete |
|
Heating Type
|
Forced Air |
|
Stories Total
|
1 |
|
Size Interior
|
1700.75 Sqft |
|
Total Finished Area
|
1700.75 Sqft |
|
Type
|
House |
Parking
|
Attached Garage
|
2 |
|
Garage
|
|
|
Heated Garage
|
|
Land
|
Acreage
|
No |
|
Fence Type
|
Fence |
|
Land Amenities
|
Playground, Schools, Shopping |
|
Size Depth
|
35.05 M |
|
Size Frontage
|
12.02 M |
|
Size Irregular
|
7448.00 |
|
Size Total
|
7448 Sqft|7,251 - 10,889 Sqft |
|
Size Total Text
|
7448 Sqft|7,251 - 10,889 Sqft |
|
Zoning Description
|
Tn |
Rooms
| Level |
Type |
Length |
Width |
Dimensions |
|
Basement |
3pc Bathroom |
|
|
7.42 Ft x 9.50 Ft |
|
Basement |
Family Room |
|
|
12.58 Ft x 17.67 Ft |
|
Basement |
Recreational, Games Room |
|
|
12.75 Ft x 35.25 Ft |
|
Basement |
Bedroom |
|
|
11.67 Ft x 12.75 Ft |
|
Basement |
Bedroom |
|
|
11.67 Ft x 12.58 Ft |
|
Main Level |
Other |
|
|
5.75 Ft x 7.58 Ft |
|
Main Level |
Living Room |
|
|
13.42 Ft x 16.83 Ft |
|
Main Level |
Dining Room |
|
|
9.33 Ft x 11.00 Ft |
|
Main Level |
Kitchen |
|
|
10.75 Ft x 16.42 Ft |
|
Main Level |
Breakfast |
|
|
11.00 Ft x 16.42 Ft |
|
Main Level |
Laundry Room |
|
|
9.17 Ft x 9.67 Ft |
|
Main Level |
Primary Bedroom |
|
|
12.50 Ft x 14.75 Ft |
|
Main Level |
Bedroom |
|
|
8.75 Ft x 11.00 Ft |
|
Main Level |
Bedroom |
|
|
9.00 Ft x 10.75 Ft |
|
Main Level |
4pc Bathroom |
|
|
5.25 Ft x 9.00 Ft |
|
Main Level |
4pc Bathroom |
|
|
7.00 Ft x 7.58 Ft |
https://www.realtor.ca/real-estate/27421116/1-sunset-crescent-okotoks





