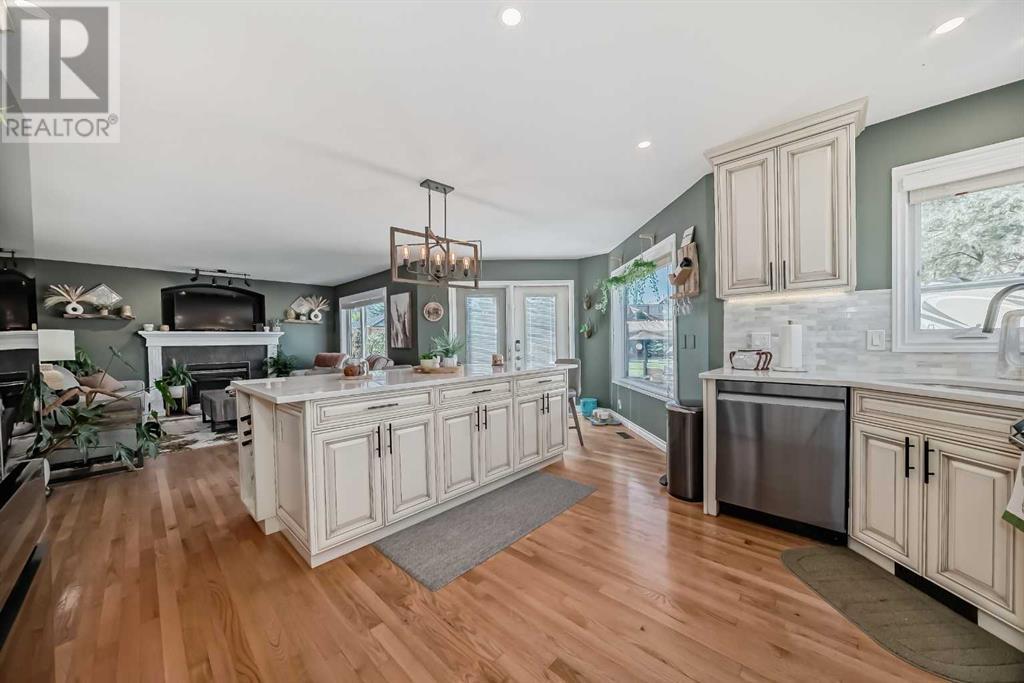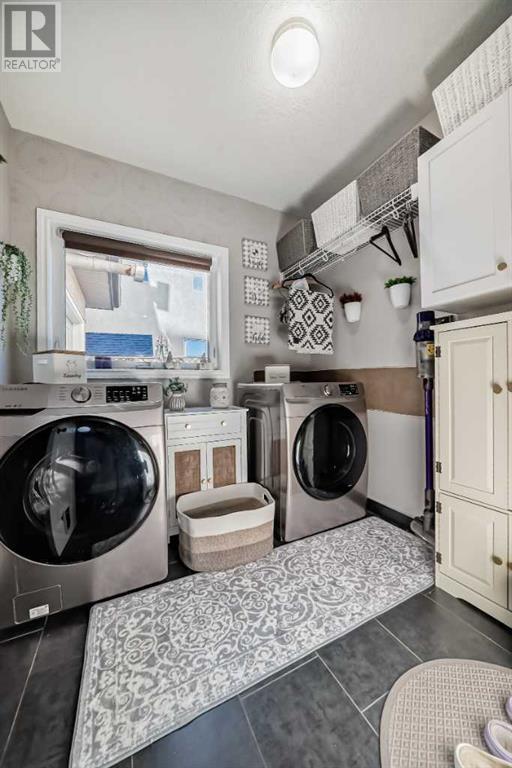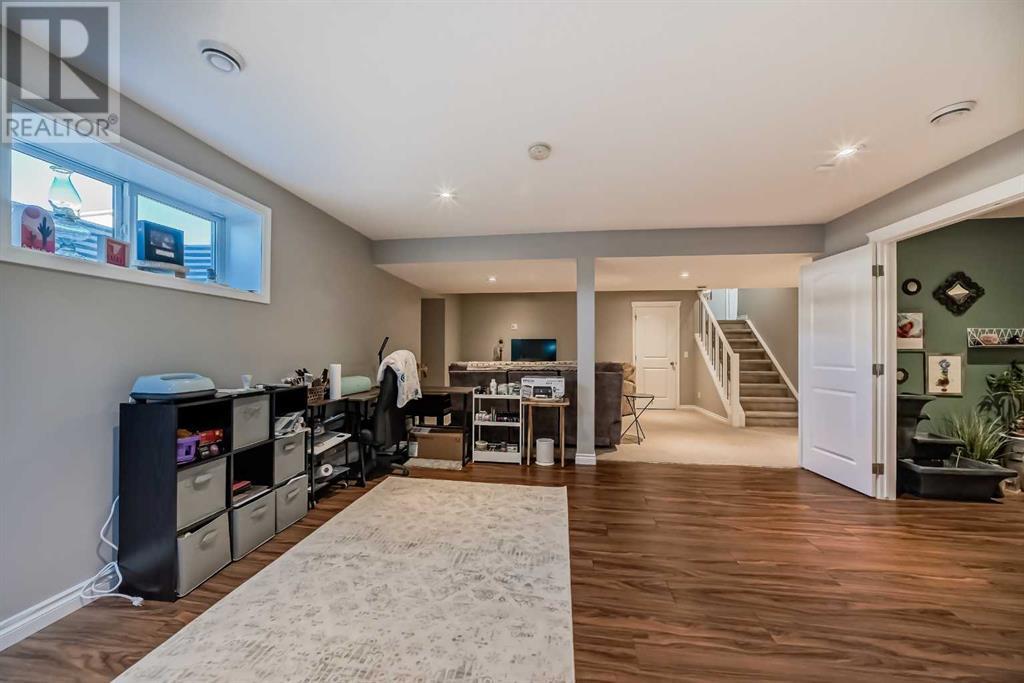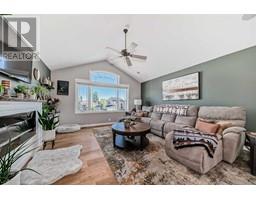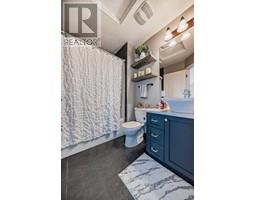4 Bedroom
4 Bathroom
2290.9 sqft
Fireplace
Central Air Conditioning
Forced Air
Fruit Trees, Landscaped
$1,183,000
Located in Evercreek Bluffs. This massive pie shaped corner cul-de-sac lot is just under 10,000 sq ft. This beautiful house just went through a total kitchen renovation with new kitchen cabinets, new black stainless steel appliances and a huge custom built Island with plenty of storage & wine racks at both ends. New roof shingles in 2021. Hardwood floors were recently added upstairs along with custom built ins and a fireplace in the bonus room. The LARGE backyard has a RV pad with electrical hook ups, a 2 year old Hot tub with a Cedar wood Gazebo, a BBQ station with a Gazebo and a 3rd Gazebo at the far end of the yard. The basement is fully finished with a bedroom, 4 pc. bathroom and a separate walk-up basement door to get to the backyard. The heated triple car garage has an entrance into the house and separate french doors to take you directly into the backyard. Quick access to Stoney Trail, Costco and there's plenty of shopping and restaurant's near by. This lot is zoned R-G = "Low Density Mixed Housing". (From the City of Calgary's website: *Rezoning for Housing* "In the developing areas where R-G is used, most redevelopment will be in the form of an addition, or perhaps a secondary or backyard suite." Disclosure "subject to the approval and permitting of the city") (id:41531)
Property Details
|
MLS® Number
|
A2162220 |
|
Property Type
|
Single Family |
|
Community Name
|
Evergreen |
|
Amenities Near By
|
Park, Schools, Shopping |
|
Features
|
Cul-de-sac, See Remarks |
|
Parking Space Total
|
6 |
|
Plan
|
0214089 |
|
Structure
|
Deck |
Building
|
Bathroom Total
|
4 |
|
Bedrooms Above Ground
|
3 |
|
Bedrooms Below Ground
|
1 |
|
Bedrooms Total
|
4 |
|
Appliances
|
Refrigerator, Oven - Electric, Dishwasher, Microwave Range Hood Combo, Window Coverings, Washer & Dryer |
|
Basement Development
|
Finished |
|
Basement Features
|
Walk-up |
|
Basement Type
|
Full (finished) |
|
Constructed Date
|
2003 |
|
Construction Material
|
Wood Frame |
|
Construction Style Attachment
|
Detached |
|
Cooling Type
|
Central Air Conditioning |
|
Exterior Finish
|
Stucco |
|
Fireplace Present
|
Yes |
|
Fireplace Total
|
2 |
|
Flooring Type
|
Carpeted, Hardwood, Tile |
|
Foundation Type
|
Poured Concrete |
|
Half Bath Total
|
1 |
|
Heating Fuel
|
Natural Gas |
|
Heating Type
|
Forced Air |
|
Stories Total
|
2 |
|
Size Interior
|
2290.9 Sqft |
|
Total Finished Area
|
2290.9 Sqft |
|
Type
|
House |
Parking
Land
|
Acreage
|
No |
|
Fence Type
|
Fence |
|
Land Amenities
|
Park, Schools, Shopping |
|
Landscape Features
|
Fruit Trees, Landscaped |
|
Size Depth
|
52 M |
|
Size Frontage
|
16.42 M |
|
Size Irregular
|
9903.00 |
|
Size Total
|
9903 Sqft|7,251 - 10,889 Sqft |
|
Size Total Text
|
9903 Sqft|7,251 - 10,889 Sqft |
|
Zoning Description
|
R-g |
Rooms
| Level |
Type |
Length |
Width |
Dimensions |
|
Second Level |
Primary Bedroom |
|
|
14.50 Ft x 13.33 Ft |
|
Second Level |
Bedroom |
|
|
104.33 Ft x 11.00 Ft |
|
Second Level |
Bedroom |
|
|
10.33 Ft x 10.92 Ft |
|
Second Level |
4pc Bathroom |
|
|
9.25 Ft x 10.00 Ft |
|
Second Level |
4pc Bathroom |
|
|
7.83 Ft x 5.92 Ft |
|
Second Level |
Office |
|
|
10.67 Ft x 9.42 Ft |
|
Second Level |
Bonus Room |
|
|
15.00 Ft x 17.42 Ft |
|
Basement |
Bedroom |
|
|
13.92 Ft x 12.92 Ft |
|
Basement |
4pc Bathroom |
|
|
8.33 Ft x 5.50 Ft |
|
Basement |
Family Room |
|
|
15.33 Ft x 23.75 Ft |
|
Main Level |
2pc Bathroom |
|
|
6.92 Ft x 6.17 Ft |
|
Main Level |
Living Room |
|
|
14.75 Ft x 13.50 Ft |
|
Main Level |
Kitchen |
|
|
13.92 Ft x 12.92 Ft |
|
Main Level |
Dining Room |
|
|
12.25 Ft x 12.00 Ft |
|
Main Level |
Laundry Room |
|
|
7.00 Ft x 7.50 Ft |
https://www.realtor.ca/real-estate/27423387/1-everglade-place-sw-calgary-evergreen







