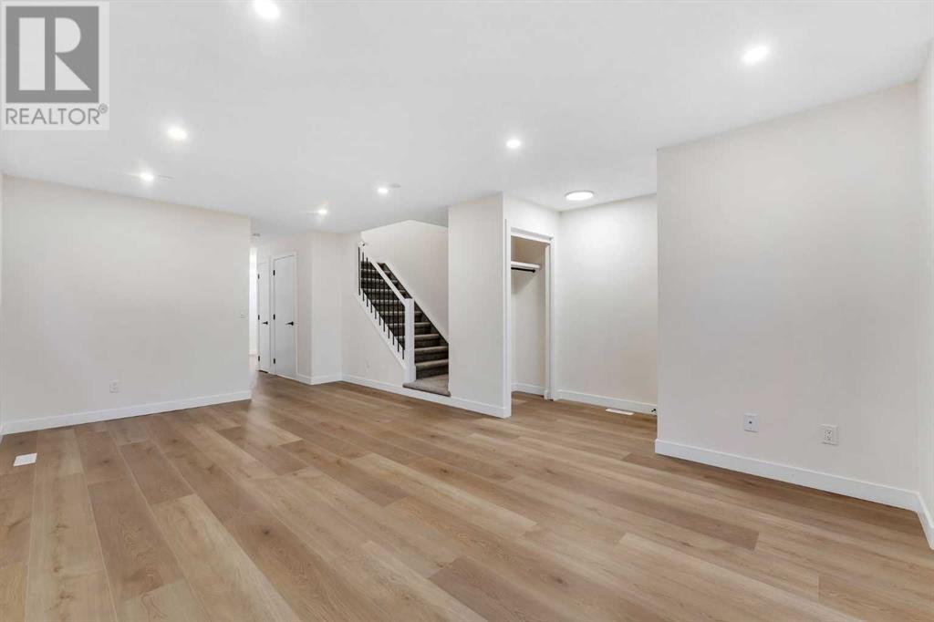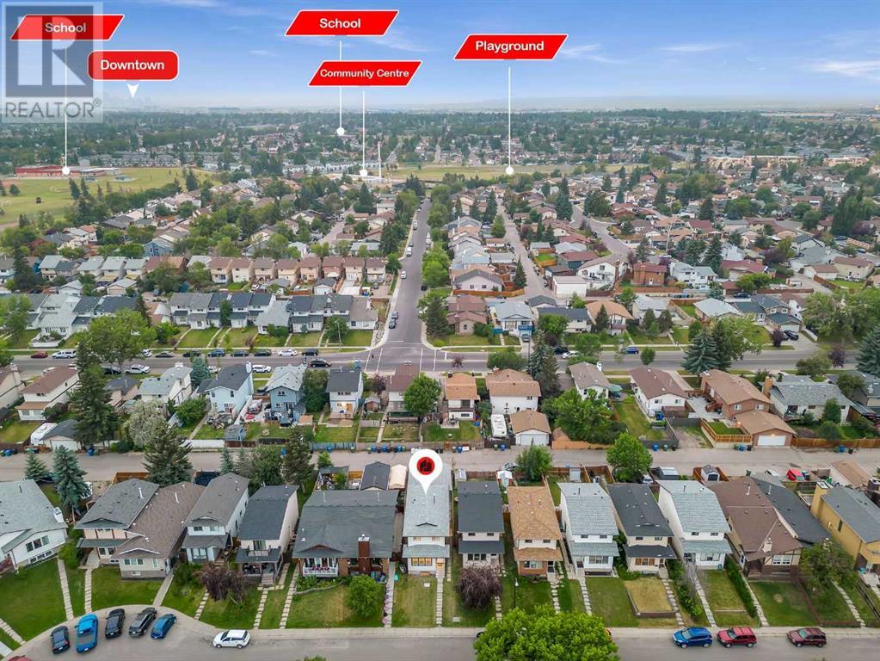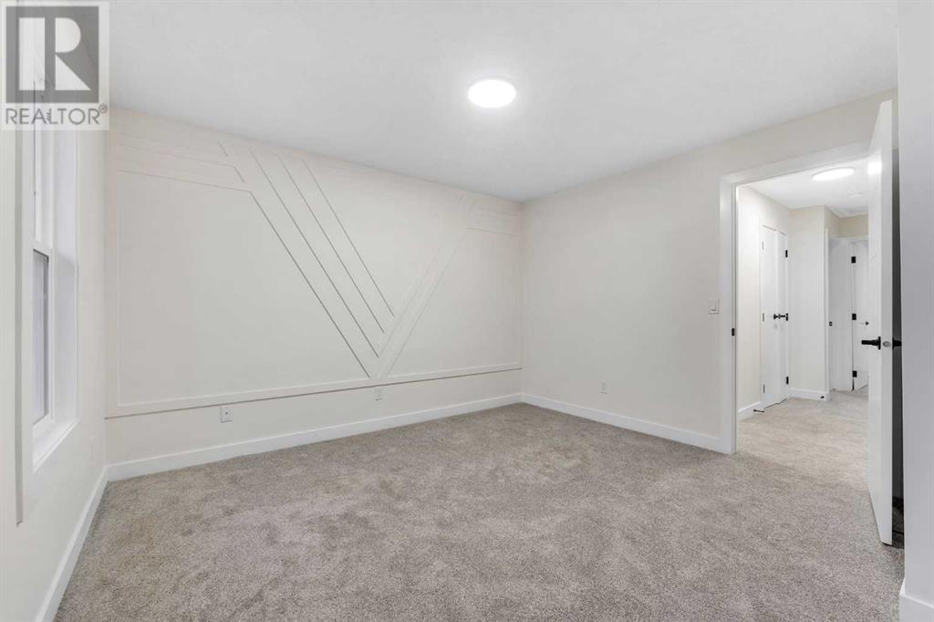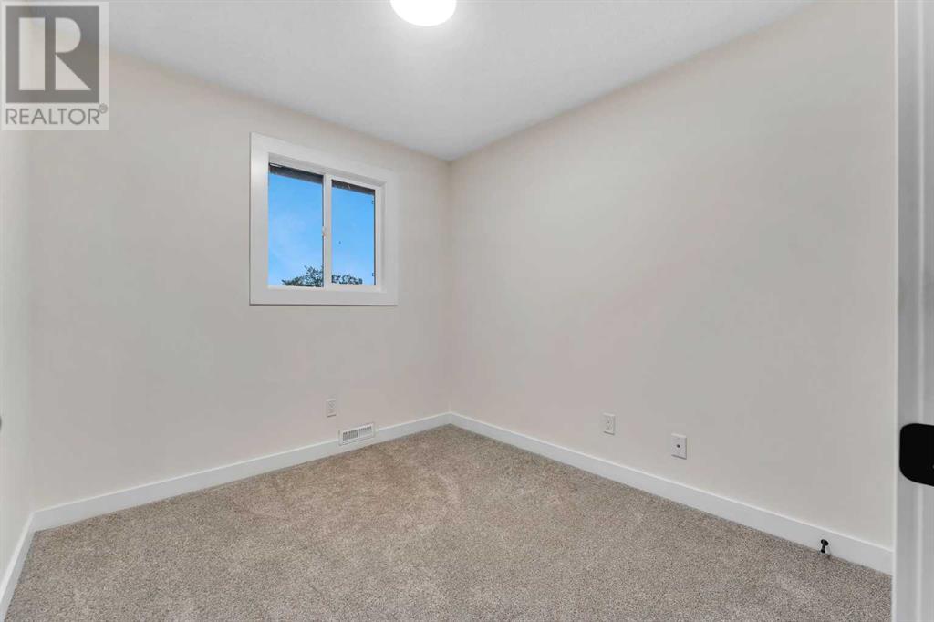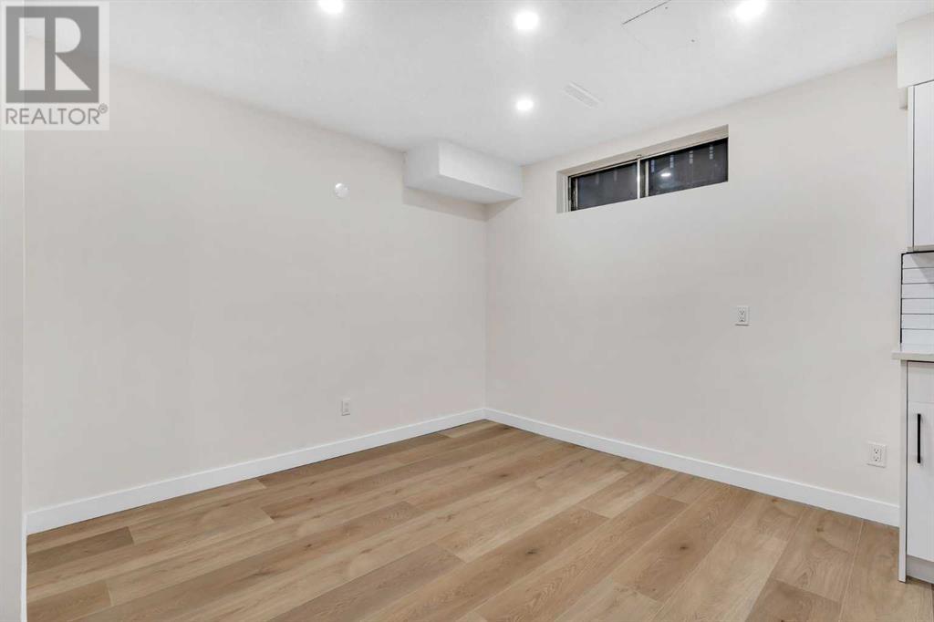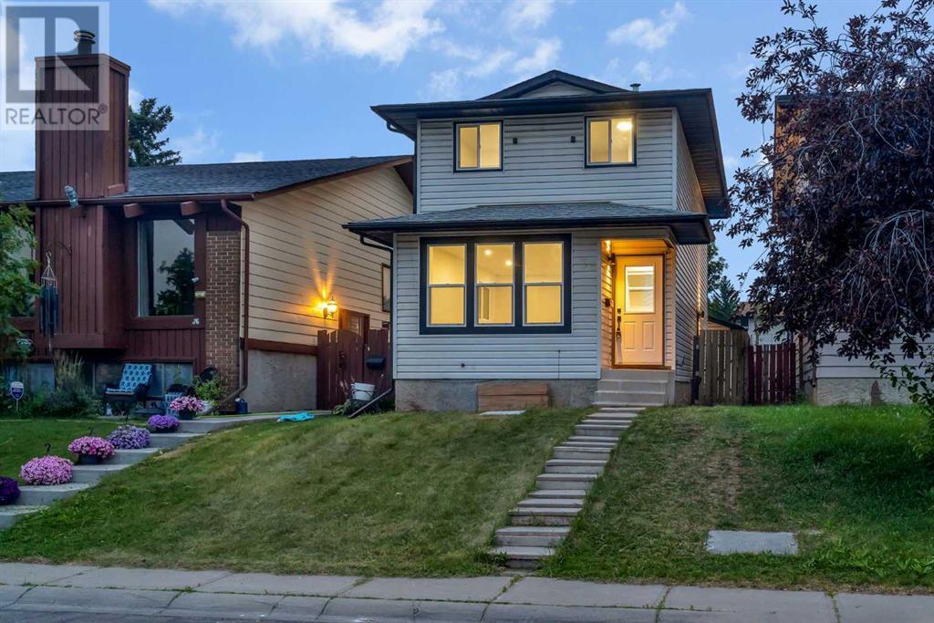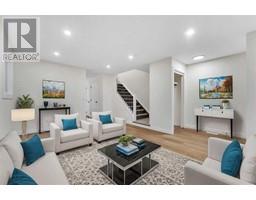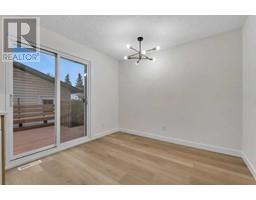Calgary Real Estate Agency
38 Templeson Crescent Ne Calgary, Alberta T1Y 5L8
$579,900
FULLY RENOVATED | 4 BEDROOM 2.5 BATHROOM | HIGH END FINISHES | ILLEGAL BASEMENT SUITE | UP TO 3 INCOME SOURCES | SEPARATE ENTRANCE - SEPARATE LAUNDRY | DOUBLE DETACHED GARAGE | BACK LANE | ALMOST 1800 SQFT of LIVABLE SPACE Step into your FULLY RENOVATED home with NEW STAINLESS-STEEL APPLIANCES and NEW LIGHT FIXTURES. This home is a perfect HIGH QUALITY STARTER HOME OR INVESTMENT! As you enter through the Foyer you are welcomed with a LARGE LIVING AREA adding a warm touch to the home and BRAND-NEW WINDOWS that bring in a lot of natural light. Your dining area opens next to the large deck. The spacious TWO - TONE Kitchen is complemented with a dining area and access to the LARGE DECK and DOUBLE DETACHED GARAGE!!! The MAIN LEVEL also features a 2 PC bathroom with its own SEPARATE LAUNDRY! The second-floor features 3 spacious bedrooms with a full bathroom! the LARGE Master Bedrooms features many upgrades such as a beautiful feature wall, a private desk area, and a CUSTOM CLOSET ORGANIZER! LOTS OF STORAGE AREA for your personal items! The ILLEGAL BASEMENT SUITE features a SEPARATE ENTRANCE and SEPARATE LAUNDRY! The illegal suite is cozy and has lots of potential to be rented out! The GARAGE and BACK LANE completes the home. This home is conveniently located close to schools, shopping and is easily accessible. (id:41531)
Open House
This property has open houses!
2:00 pm
Ends at:4:00 pm
Property Details
| MLS® Number | A2177184 |
| Property Type | Single Family |
| Community Name | Temple |
| Amenities Near By | Park, Playground, Schools, Shopping |
| Features | Back Lane, Pvc Window, No Animal Home, No Smoking Home |
| Parking Space Total | 4 |
| Plan | 8010774 |
| Structure | None |
Building
| Bathroom Total | 3 |
| Bedrooms Above Ground | 3 |
| Bedrooms Below Ground | 1 |
| Bedrooms Total | 4 |
| Appliances | Refrigerator, Range - Electric, Dishwasher, Washer & Dryer |
| Basement Development | Finished |
| Basement Features | Separate Entrance, Suite |
| Basement Type | Full (finished) |
| Constructed Date | 1980 |
| Construction Style Attachment | Detached |
| Cooling Type | None |
| Exterior Finish | Vinyl Siding |
| Fireplace Present | No |
| Flooring Type | Carpeted, Tile, Vinyl Plank |
| Foundation Type | Poured Concrete |
| Half Bath Total | 1 |
| Heating Type | Forced Air |
| Stories Total | 2 |
| Size Interior | 1257.97 Sqft |
| Total Finished Area | 1257.97 Sqft |
| Type | House |
Parking
| Detached Garage | 2 |
Land
| Acreage | No |
| Fence Type | Fence |
| Land Amenities | Park, Playground, Schools, Shopping |
| Landscape Features | Landscaped |
| Size Depth | 30.67 M |
| Size Frontage | 7.63 M |
| Size Irregular | 234.00 |
| Size Total | 234 M2|0-4,050 Sqft |
| Size Total Text | 234 M2|0-4,050 Sqft |
| Zoning Description | R-cg |
Rooms
| Level | Type | Length | Width | Dimensions |
|---|---|---|---|---|
| Second Level | 4pc Bathroom | 1.50 M x 2.84 M | ||
| Second Level | Bedroom | 2.11 M x 3.79 M | ||
| Second Level | Bedroom | 2.59 M x 3.07 M | ||
| Second Level | Primary Bedroom | 4.80 M x 3.73 M | ||
| Basement | 3pc Bathroom | 1.45 M x 2.44 M | ||
| Basement | Bedroom | 4.40 M x 2.69 M | ||
| Basement | Kitchen | 1.83 M x 1.60 M | ||
| Basement | Recreational, Games Room | 4.42 M x 3.68 M | ||
| Basement | Furnace | 2.54 M x 2.19 M | ||
| Main Level | 2pc Bathroom | 2.01 M x 1.60 M | ||
| Main Level | Dining Room | 2.74 M x 3.00 M | ||
| Main Level | Kitchen | 2.06 M x 3.73 M | ||
| Main Level | Living Room | 3.66 M x 6.45 M |
https://www.realtor.ca/real-estate/27617166/38-templeson-crescent-ne-calgary-temple
Interested?
Contact us for more information


