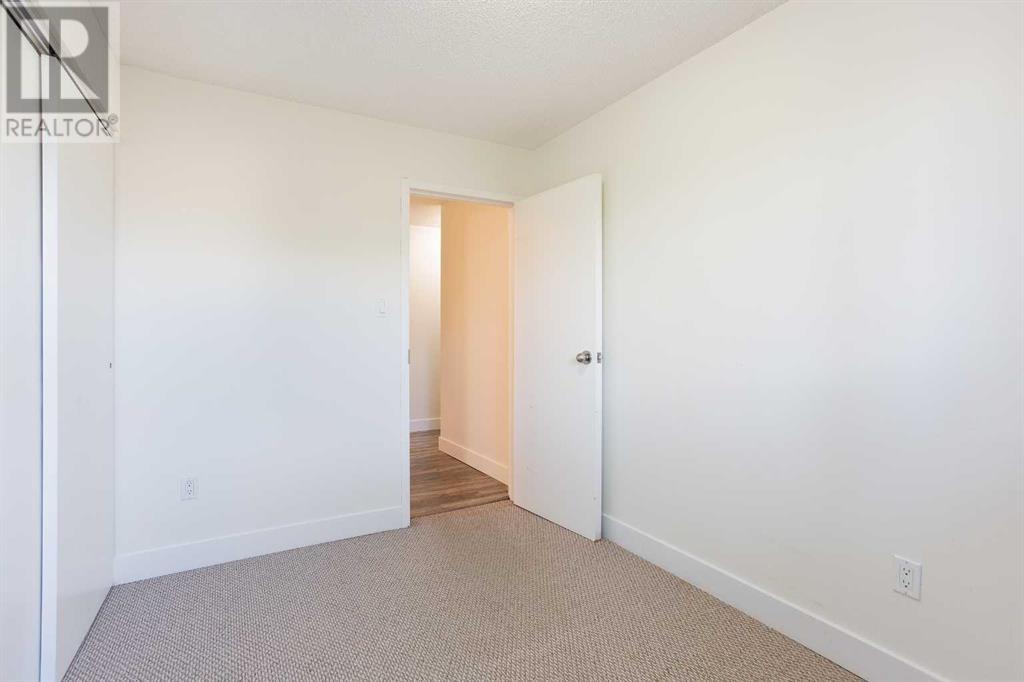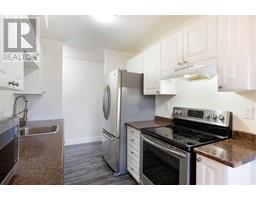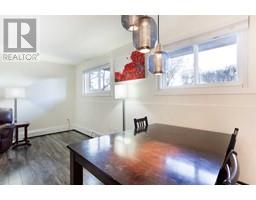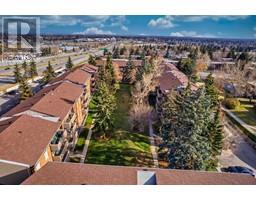Calgary Real Estate Agency
301, 11620 Elbow Drive Sw Calgary, Alberta T3W 3L6
$225,000Maintenance, Common Area Maintenance, Electricity, Heat, Insurance, Parking, Property Management, Reserve Fund Contributions, Sewer, Waste Removal, Water
$531.17 Monthly
Maintenance, Common Area Maintenance, Electricity, Heat, Insurance, Parking, Property Management, Reserve Fund Contributions, Sewer, Waste Removal, Water
$531.17 MonthlyWelcome to your new home in the heart of Canyon Meadows! This updated 2-bedroom, 1-bathroom condo offers modern living with a touch of convenience. Featuring sleek stainless steel appliances and beautiful updated flooring throughout, this space is both stylish and functional.Enjoy the benefit of all-inclusive condo fees, covering all utilities, including electricity. With in-unit storage, you'll have plenty of space for your belongings. Located in a family-friendly community, you'll appreciate the proximity to excellent schools, making it ideal for families. Plus, you'll love the easy access to the C-train line and the stunning Fish Creek Park, perfect for outdoor adventures. With quick access to Stoney Trail and Deerfoot, commuting anywhere in the city has never been easier.Don’t miss your chance to make this inviting condo your own! Schedule a viewing today! (id:41531)
Property Details
| MLS® Number | A2176024 |
| Property Type | Single Family |
| Community Name | Canyon Meadows |
| Amenities Near By | Golf Course, Park, Playground, Schools, Shopping |
| Community Features | Golf Course Development, Pets Allowed With Restrictions |
| Features | See Remarks, No Animal Home, No Smoking Home, Parking |
| Parking Space Total | 1 |
| Plan | 7910082 |
| Structure | None |
Building
| Bathroom Total | 1 |
| Bedrooms Above Ground | 2 |
| Bedrooms Total | 2 |
| Appliances | Refrigerator, Dishwasher, Stove, Microwave, Hood Fan, Window Coverings |
| Constructed Date | 1977 |
| Construction Material | Wood Frame |
| Construction Style Attachment | Attached |
| Cooling Type | None |
| Exterior Finish | Brick |
| Fireplace Present | No |
| Flooring Type | Carpeted, Vinyl Plank |
| Heating Type | Baseboard Heaters |
| Stories Total | 4 |
| Size Interior | 746.55 Sqft |
| Total Finished Area | 746.55 Sqft |
| Type | Apartment |
Land
| Acreage | No |
| Land Amenities | Golf Course, Park, Playground, Schools, Shopping |
| Size Total Text | Unknown |
| Zoning Description | M-c1 |
Rooms
| Level | Type | Length | Width | Dimensions |
|---|---|---|---|---|
| Main Level | Kitchen | 7.92 Ft x 7.25 Ft | ||
| Main Level | Dining Room | 8.00 Ft x 7.75 Ft | ||
| Main Level | Living Room | 13.75 Ft x 9.42 Ft | ||
| Main Level | Storage | 10.75 Ft x 5.08 Ft | ||
| Main Level | Bedroom | 10.83 Ft x 10.25 Ft | ||
| Main Level | Bedroom | 10.83 Ft x 7.58 Ft | ||
| Main Level | 4pc Bathroom | Measurements not available |
https://www.realtor.ca/real-estate/27617662/301-11620-elbow-drive-sw-calgary-canyon-meadows
Interested?
Contact us for more information




































