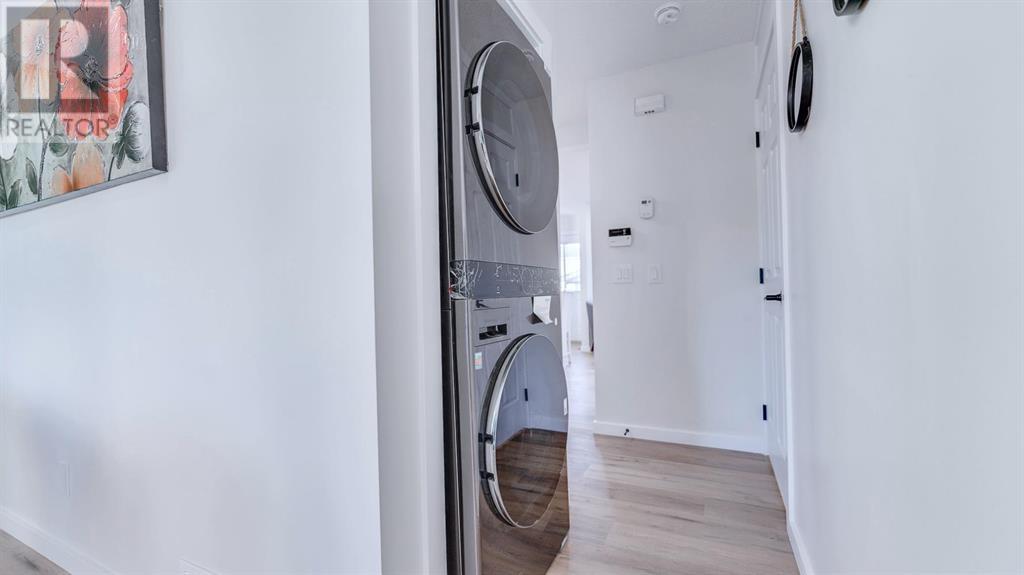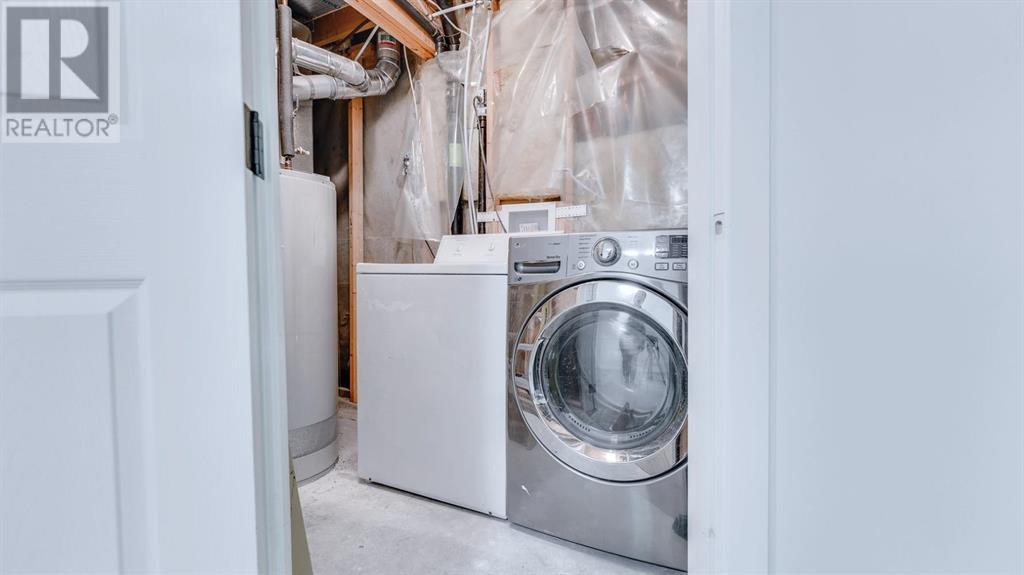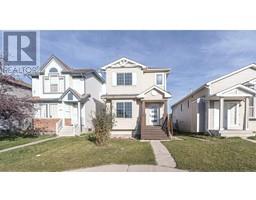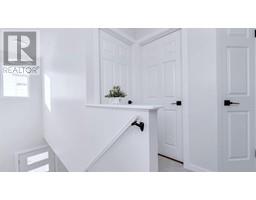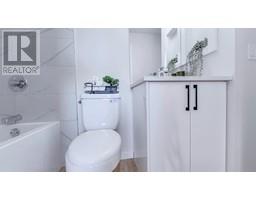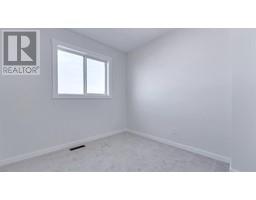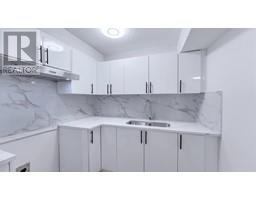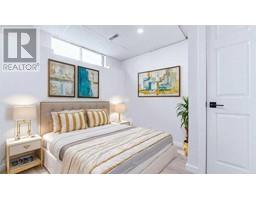4 Bedroom
3 Bathroom
1189.66 sqft
None
Forced Air
Landscaped
$599,900
MUST SEE!** FULLY RENOVATED with 3+1 BEDROOMS! **HEATED DOUBLE CAR GARAGE!** ILLEGAL BASEMENT SUITE with SEPARATE LAUNDRY! This beautifully FULLY renovated home is situated in the highly sought-after community of Martindale. Step into the inviting main floor, where large windows fill the open living space with natural sunlight. The kitchen boasts **BRAND NEW APPLIANCES** paired with elegant QUARTZ countertops.Upstairs, you’ll find a full bathroom and 3 spacious, pristine bedrooms. The **SEPARATE entrance leads you to a well-designed illegal basement suite featuring its own bedroom, open living area, and a brand-new kitchen equipped with **STAINLESS STEEL APPLIANCES.**With its PRIME location, minutes to **MARTINDALE TRAIN STATION**, **SHRI GURDWARA SAHIB**, SCHOOLS AND PLAYGROUNDS, this property is KEY for the *SMART INVESTOR. Generous living spaces, and modern upgrades, this home offers a RARE OPPORTUNITY that you won’t want to miss! (id:41531)
Property Details
|
MLS® Number
|
A2177532 |
|
Property Type
|
Single Family |
|
Community Name
|
Martindale |
|
Amenities Near By
|
Playground, Schools, Shopping |
|
Features
|
Back Lane |
|
Parking Space Total
|
2 |
|
Plan
|
9810138 |
|
Structure
|
Deck |
Building
|
Bathroom Total
|
3 |
|
Bedrooms Above Ground
|
3 |
|
Bedrooms Below Ground
|
1 |
|
Bedrooms Total
|
4 |
|
Appliances
|
Refrigerator, Dishwasher, Stove, Hood Fan, Washer/dryer Stack-up |
|
Basement Development
|
Finished |
|
Basement Features
|
Separate Entrance, Suite |
|
Basement Type
|
Full (finished) |
|
Constructed Date
|
1999 |
|
Construction Material
|
Wood Frame |
|
Construction Style Attachment
|
Detached |
|
Cooling Type
|
None |
|
Exterior Finish
|
Vinyl Siding |
|
Fireplace Present
|
No |
|
Flooring Type
|
Carpeted, Laminate |
|
Foundation Type
|
Poured Concrete |
|
Half Bath Total
|
1 |
|
Heating Type
|
Forced Air |
|
Stories Total
|
2 |
|
Size Interior
|
1189.66 Sqft |
|
Total Finished Area
|
1189.66 Sqft |
|
Type
|
House |
Parking
|
Detached Garage
|
2 |
|
Garage
|
|
|
Heated Garage
|
|
|
Oversize
|
|
Land
|
Acreage
|
No |
|
Fence Type
|
Fence |
|
Land Amenities
|
Playground, Schools, Shopping |
|
Landscape Features
|
Landscaped |
|
Size Frontage
|
9.1 M |
|
Size Irregular
|
288.00 |
|
Size Total
|
288 M2|0-4,050 Sqft |
|
Size Total Text
|
288 M2|0-4,050 Sqft |
|
Zoning Description
|
R-cg |
Rooms
| Level |
Type |
Length |
Width |
Dimensions |
|
Second Level |
4pc Bathroom |
|
|
2.96 M x 1.49 M |
|
Second Level |
Bedroom |
|
|
2.50 M x 3.74 M |
|
Second Level |
Bedroom |
|
|
2.55 M x 2.69 M |
|
Second Level |
Primary Bedroom |
|
|
3.99 M x 4.03 M |
|
Second Level |
Kitchen |
|
|
2.16 M x 2.48 M |
|
Basement |
4pc Bathroom |
|
|
2.55 M x 1.50 M |
|
Basement |
Bedroom |
|
|
2.71 M x 3.53 M |
|
Basement |
Living Room |
|
|
3.77 M x 5.07 M |
|
Main Level |
2pc Bathroom |
|
|
2.12 M x .85 M |
|
Main Level |
Dining Room |
|
|
1.80 M x 3.61 M |
|
Main Level |
Living Room |
|
|
3.40 M x 3.61 M |
|
Main Level |
Kitchen |
|
|
2.95 M x 3.16 M |
|
Main Level |
Living Room |
|
|
3.98 M x 4.15 M |
https://www.realtor.ca/real-estate/27620059/5324-martin-crossing-drive-ne-calgary-martindale




