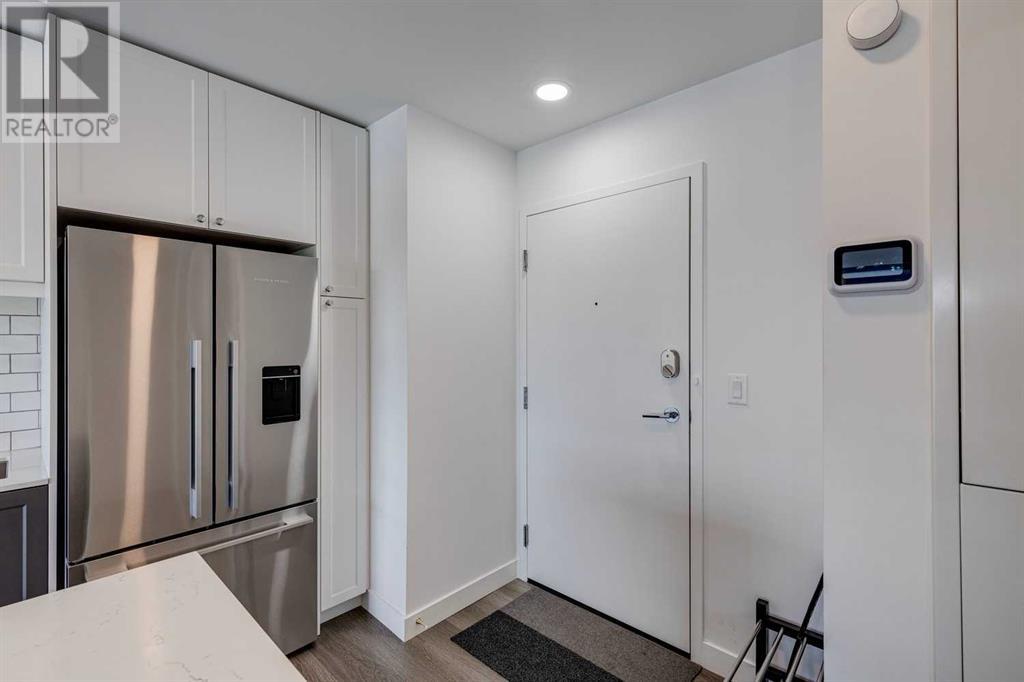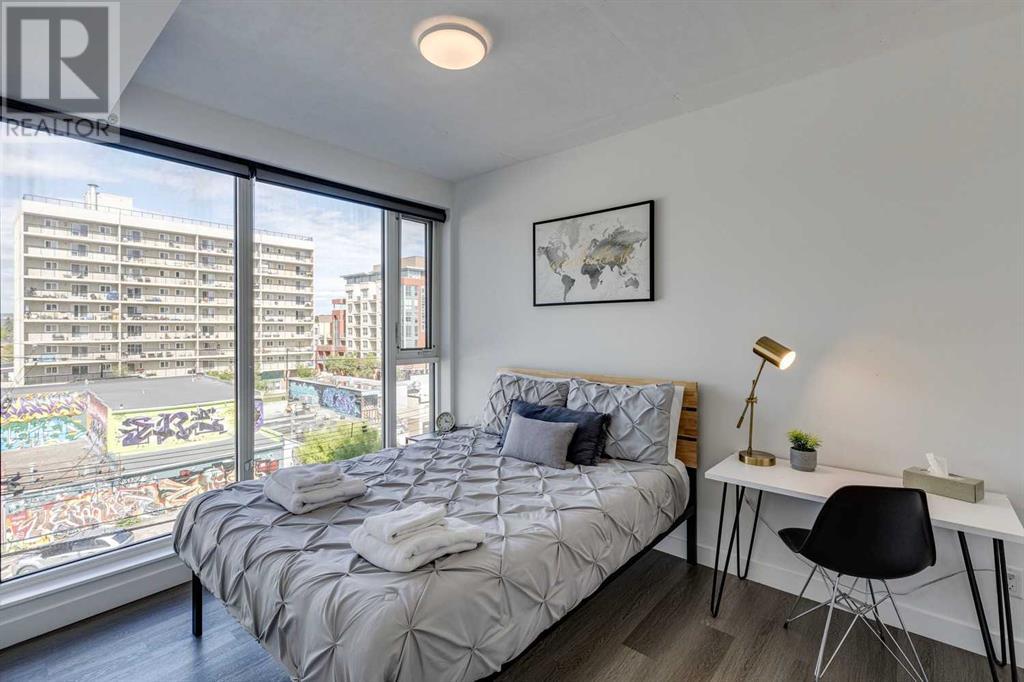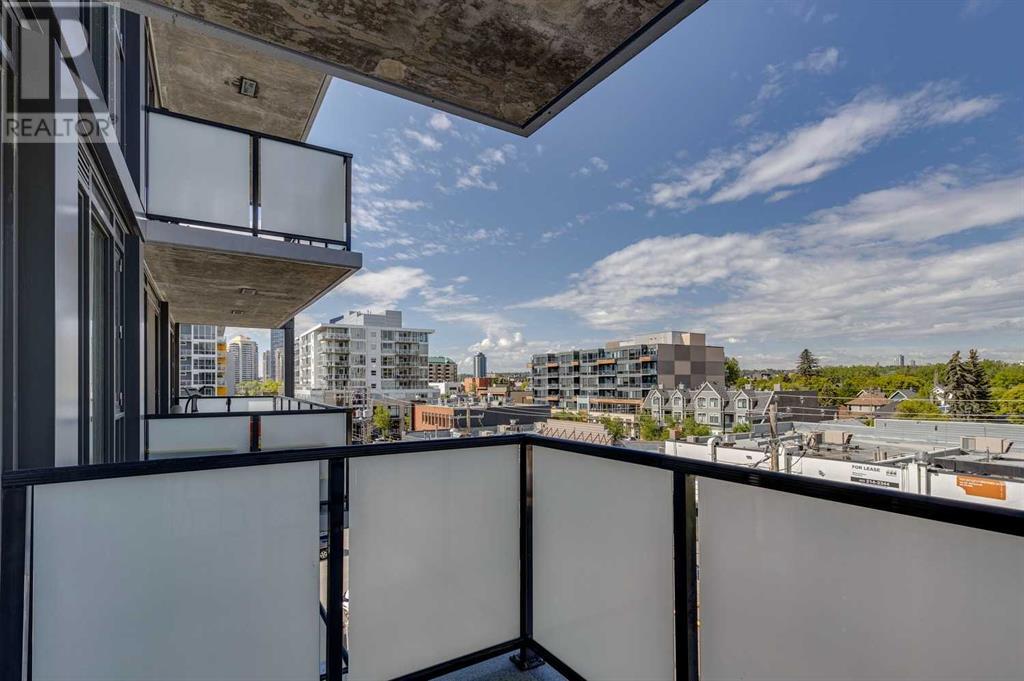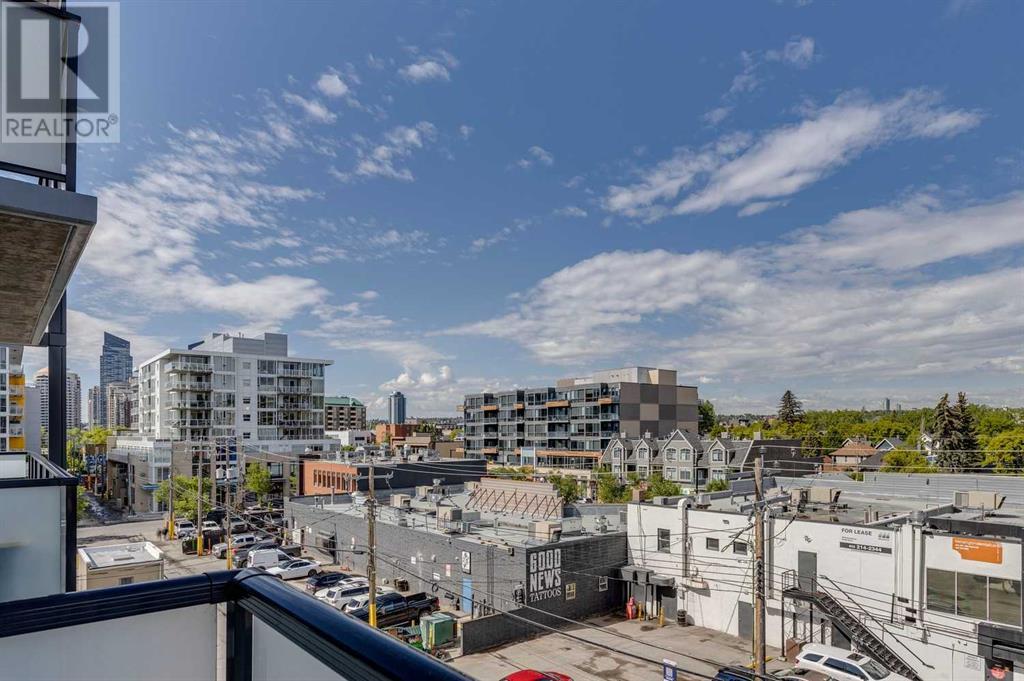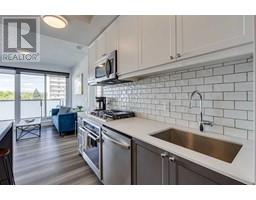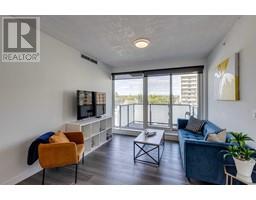Calgary Real Estate Agency
504, 327 9a Street Nw Calgary, Alberta T2N 1T7
$519,900Maintenance, Heat, Insurance, Property Management, Reserve Fund Contributions, Sewer, Waste Removal, Water
$410 Monthly
Maintenance, Heat, Insurance, Property Management, Reserve Fund Contributions, Sewer, Waste Removal, Water
$410 MonthlyWith one of the best locations in the city, this 2 bed, 2 bath unit at The Annex is sure to impress. Located in the heart of Sunnyside, and just a block off the popular Kensington shopping district, this unit feautures all the bells and whistles you've been looking for! A modern contemporary kitchen features a large quartz island, gas stove and stainless steel appliances. The living room has floor-to-ceiling windows with access to a large west facing balcony with views. The master bedroom features a 3-pc ensuite including a large shower and walk-through closet. The 2nd bedroom is bright and spacious with its own 4-pc bath in close proximity. There is also an in-suite washer/dryer and a TITLED PARKING STALL.The Pet Friendly Annex is Alberta's 1st LEED v4 Gold Multifamily Midrise. All suites offer the highest standard of comfort with inclusive features like in-suite and on-demand heating and cooling controls, and individual Heat Recovery Ventilation (HRV) for superior indoor air quality. There is also a spacious ROOF-TOP PATIO with a dog run, fireplace & BBQs. Perfect location close to the LRT, shops, diners, cafes, parks, Bow River & so much more! Don't miss out on this opportunity to own a a condo in the vibrant Kensington community. Note: Furniture available for purchase if wanted. (id:41531)
Property Details
| MLS® Number | A2177163 |
| Property Type | Single Family |
| Community Name | Sunnyside |
| Amenities Near By | Schools, Shopping |
| Community Features | Pets Allowed With Restrictions |
| Parking Space Total | 1 |
| Plan | 2110091 |
Building
| Bathroom Total | 2 |
| Bedrooms Above Ground | 2 |
| Bedrooms Total | 2 |
| Appliances | Refrigerator, Gas Stove(s), Dishwasher, Microwave Range Hood Combo, Window Coverings, Garage Door Opener, Washer & Dryer |
| Architectural Style | High Rise |
| Constructed Date | 2021 |
| Construction Material | Poured Concrete |
| Construction Style Attachment | Attached |
| Cooling Type | Central Air Conditioning |
| Exterior Finish | Concrete |
| Fireplace Present | No |
| Flooring Type | Vinyl |
| Stories Total | 9 |
| Size Interior | 734.9 Sqft |
| Total Finished Area | 734.9 Sqft |
| Type | Apartment |
Parking
| Underground |
Land
| Acreage | No |
| Land Amenities | Schools, Shopping |
| Size Total Text | Unknown |
| Zoning Description | Dc |
Rooms
| Level | Type | Length | Width | Dimensions |
|---|---|---|---|---|
| Main Level | Living Room | 10.83 Ft x 12.33 Ft | ||
| Main Level | Kitchen | 12.33 Ft x 11.08 Ft | ||
| Main Level | Primary Bedroom | 11.83 Ft x 9.00 Ft | ||
| Main Level | Bedroom | 9.08 Ft x 8.42 Ft | ||
| Main Level | 4pc Bathroom | .00 Ft x .00 Ft | ||
| Main Level | 4pc Bathroom | .00 Ft x .00 Ft |
https://www.realtor.ca/real-estate/27613672/504-327-9a-street-nw-calgary-sunnyside
Interested?
Contact us for more information








