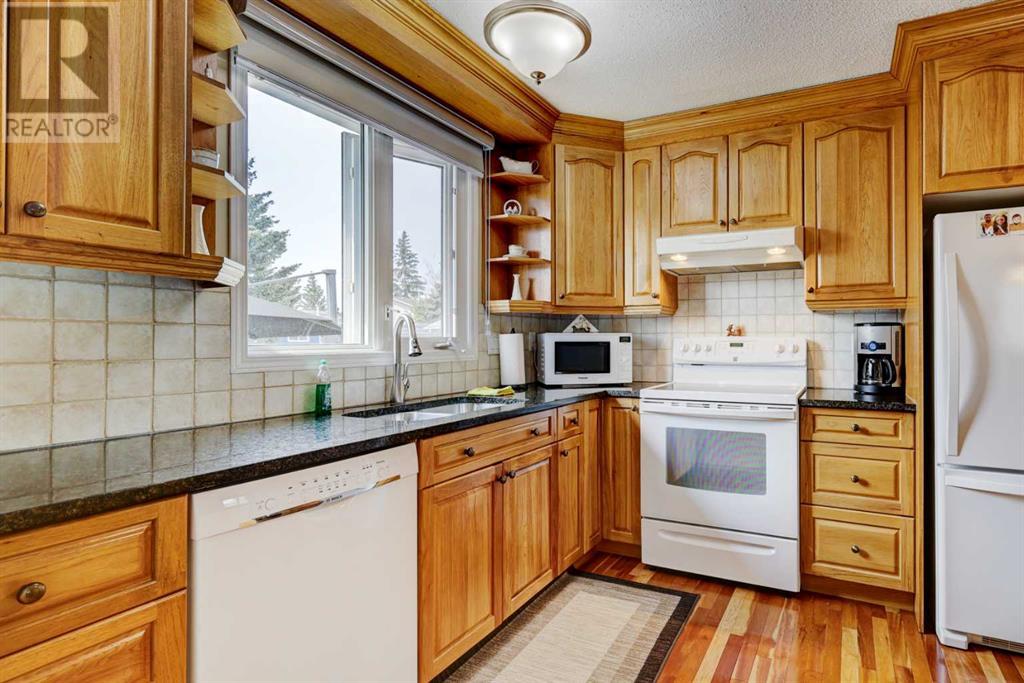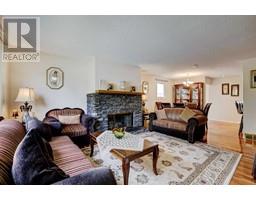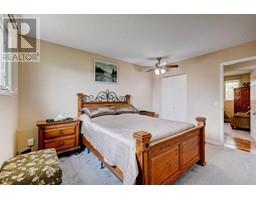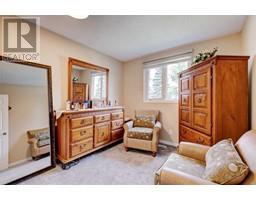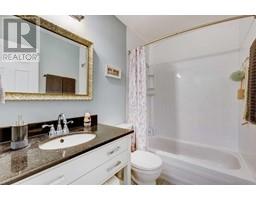4 Bedroom
3 Bathroom
1075.94 sqft
Bungalow
Fireplace
None
Central Heating, Other, Forced Air
Landscaped
$609,900
Beautiful home on a quiet street within walking distance to most amenities. Fantastic price gives you opportunity to own your own home! Open concept design on the main floor is perfect for entertaining and large family gatherings. The lovely fireplace gives warmth to the spacious living room, dining room (includes the dining room furniture) and large kitchen combo with hardwood floors. The upgraded kitchen provides ample storage space with a large pantry, drawers, cabinets, breakfast bar with quartz counter tops. The main level also offers primary bedroom with 2 pc ensuite bath plus 2 good size bedrooms and updated 4 pc bathroom. Lower level is fully developed with an illegal suite which offers large living room with eating area, kitchen, 4 pc bathroom, large bedroom plus office/den with closet and a window. Other upgrades include windows and floor covering. This home is situated on a large lot with south facing and fully fenced backyard, double detached garage, large concrete patio and storage shed. Quick possession available. You will love this home!!!! Don't miss out!!!! (id:41531)
Property Details
|
MLS® Number
|
A2177097 |
|
Property Type
|
Single Family |
|
Community Name
|
Rundle |
|
Amenities Near By
|
Park, Playground, Schools, Shopping |
|
Features
|
Treed, Back Lane, Pvc Window, No Animal Home |
|
Parking Space Total
|
2 |
|
Plan
|
7511020 |
Building
|
Bathroom Total
|
3 |
|
Bedrooms Above Ground
|
3 |
|
Bedrooms Below Ground
|
1 |
|
Bedrooms Total
|
4 |
|
Appliances
|
Washer, Refrigerator, Dishwasher, Stove, Dryer, Hood Fan, Window Coverings |
|
Architectural Style
|
Bungalow |
|
Basement Development
|
Finished |
|
Basement Features
|
Suite |
|
Basement Type
|
Full (finished) |
|
Constructed Date
|
1976 |
|
Construction Material
|
Wood Frame |
|
Construction Style Attachment
|
Detached |
|
Cooling Type
|
None |
|
Exterior Finish
|
Stucco |
|
Fireplace Present
|
Yes |
|
Fireplace Total
|
1 |
|
Flooring Type
|
Carpeted, Hardwood, Vinyl |
|
Foundation Type
|
Poured Concrete |
|
Half Bath Total
|
1 |
|
Heating Fuel
|
Natural Gas |
|
Heating Type
|
Central Heating, Other, Forced Air |
|
Stories Total
|
1 |
|
Size Interior
|
1075.94 Sqft |
|
Total Finished Area
|
1075.94 Sqft |
|
Type
|
House |
Parking
Land
|
Acreage
|
No |
|
Fence Type
|
Fence |
|
Land Amenities
|
Park, Playground, Schools, Shopping |
|
Landscape Features
|
Landscaped |
|
Size Depth
|
9.3 M |
|
Size Frontage
|
4.08 M |
|
Size Irregular
|
408.00 |
|
Size Total
|
408 M2|4,051 - 7,250 Sqft |
|
Size Total Text
|
408 M2|4,051 - 7,250 Sqft |
|
Zoning Description
|
R-cg |
Rooms
| Level |
Type |
Length |
Width |
Dimensions |
|
Lower Level |
Kitchen |
|
|
12.00 Ft x 8.00 Ft |
|
Lower Level |
4pc Bathroom |
|
|
7.67 Ft x 4.75 Ft |
|
Lower Level |
Living Room/dining Room |
|
|
21.42 Ft x 15.00 Ft |
|
Lower Level |
Bedroom |
|
|
11.67 Ft x 8.00 Ft |
|
Lower Level |
Office |
|
|
8.83 Ft x 7.58 Ft |
|
Lower Level |
Laundry Room |
|
|
13.00 Ft x 9.58 Ft |
|
Main Level |
Living Room |
|
|
18.17 Ft x 13.67 Ft |
|
Main Level |
Dining Room |
|
|
9.58 Ft x 9.25 Ft |
|
Main Level |
Kitchen |
|
|
13.17 Ft x 9.92 Ft |
|
Main Level |
Primary Bedroom |
|
|
12.92 Ft x 10.00 Ft |
|
Main Level |
Bedroom |
|
|
10.42 Ft x 9.00 Ft |
|
Main Level |
Bedroom |
|
|
10.42 Ft x 9.08 Ft |
|
Main Level |
Other |
|
|
6.25 Ft x 3.42 Ft |
|
Main Level |
4pc Bathroom |
|
|
7.83 Ft x 4.92 Ft |
|
Main Level |
2pc Bathroom |
|
|
4.50 Ft x 4.92 Ft |
https://www.realtor.ca/real-estate/27611457/940-rundlecairn-way-ne-calgary-rundle


