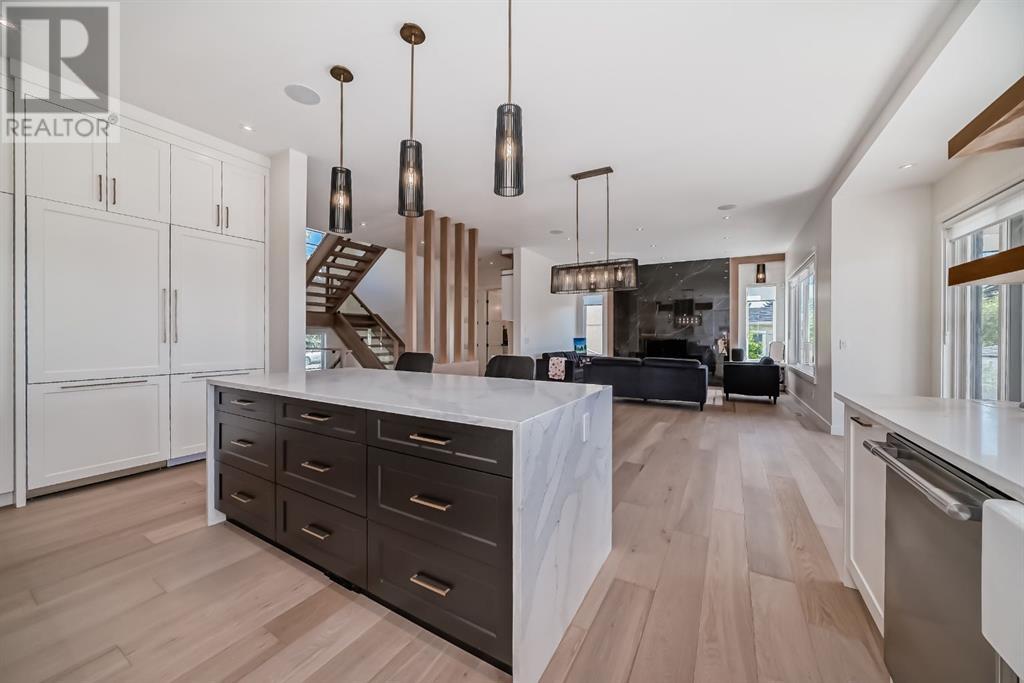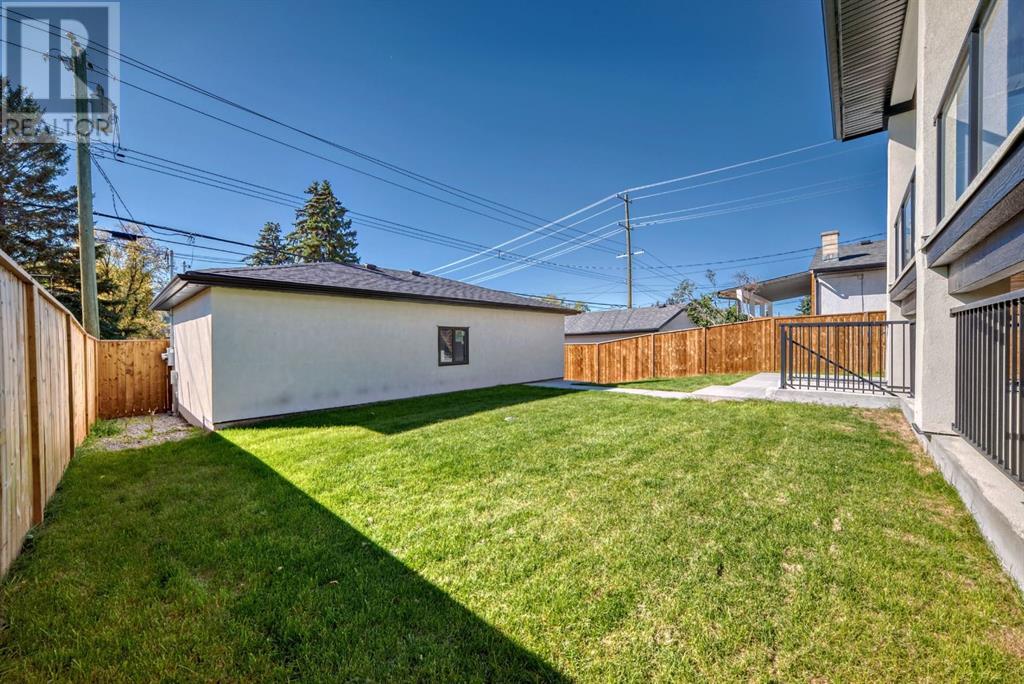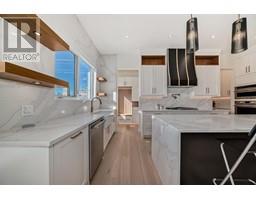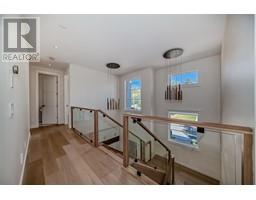6 Bedroom
4 Bathroom
3036.1 sqft
Fireplace
See Remarks
Other, Forced Air, In Floor Heating
$1,799,900
Discover this stunning custom-built home in the heart of Montgomery, offering over 3,000 sq ft of luxurious living space. Located just moments from the University of Calgary, the Alberta Children’s Hospital, shopping, scenic walkways, and the Bow River, this property provides convenience with elegance. The open-concept main floor features beautiful custom wood finishes, a chef’s kitchen with a granite island, custom cabinetry, and a panel-ready fridge. A large glass sliding door leads to a spacious deck, complete with an outdoor fireplace, perfect for entertaining. The upper level hosts a luxurious master suite with a private balcony, a spa-inspired 5-piece ensuite with heated floors, a steam shower, and a walk-in closet. Two additional bedrooms, each with a full ensuite bathroom, a flexible space, and a generous laundry room with heated floors complete this level. The walk-up basement offers exceptional versatility with a full bath, wet bar, recreational space, and two extra rooms, ideal for guests or office space. This property embodies thoughtful design and prime location, making it an extraordinary place to call home. (id:41531)
Property Details
|
MLS® Number
|
A2176151 |
|
Property Type
|
Single Family |
|
Community Name
|
Montgomery |
|
Amenities Near By
|
Park, Schools, Shopping |
|
Features
|
Wet Bar |
|
Parking Space Total
|
3 |
|
Plan
|
4994gi |
Building
|
Bathroom Total
|
4 |
|
Bedrooms Above Ground
|
5 |
|
Bedrooms Below Ground
|
1 |
|
Bedrooms Total
|
6 |
|
Appliances
|
Refrigerator, Oven - Electric, Cooktop - Gas, Dishwasher, Microwave, Freezer, Hood Fan |
|
Basement Features
|
Walk-up |
|
Basement Type
|
Full |
|
Constructed Date
|
2022 |
|
Construction Style Attachment
|
Detached |
|
Cooling Type
|
See Remarks |
|
Exterior Finish
|
Stone, Stucco |
|
Fire Protection
|
Alarm System |
|
Fireplace Present
|
Yes |
|
Fireplace Total
|
2 |
|
Flooring Type
|
Hardwood, Tile |
|
Foundation Type
|
Poured Concrete |
|
Half Bath Total
|
1 |
|
Heating Type
|
Other, Forced Air, In Floor Heating |
|
Stories Total
|
2 |
|
Size Interior
|
3036.1 Sqft |
|
Total Finished Area
|
3036.1 Sqft |
|
Type
|
House |
Parking
Land
|
Acreage
|
No |
|
Fence Type
|
Fence |
|
Land Amenities
|
Park, Schools, Shopping |
|
Size Frontage
|
15.24 M |
|
Size Irregular
|
557.00 |
|
Size Total
|
557 M2|4,051 - 7,250 Sqft |
|
Size Total Text
|
557 M2|4,051 - 7,250 Sqft |
|
Zoning Description
|
R-cg |
Rooms
| Level |
Type |
Length |
Width |
Dimensions |
|
Basement |
4pc Bathroom |
|
|
9.83 Ft x 4.92 Ft |
|
Basement |
Bedroom |
|
|
13.00 Ft x 17.83 Ft |
|
Basement |
Family Room |
|
|
14.67 Ft x 15.25 Ft |
|
Basement |
Other |
|
|
12.08 Ft x 3.50 Ft |
|
Basement |
Other |
|
|
12.83 Ft x 11.25 Ft |
|
Main Level |
Living Room |
|
|
14.33 Ft x 11.67 Ft |
|
Main Level |
2pc Bathroom |
|
|
4.92 Ft x 6.67 Ft |
|
Main Level |
Office |
|
|
10.42 Ft x 12.42 Ft |
|
Main Level |
Other |
|
|
11.50 Ft x 18.92 Ft |
|
Main Level |
Kitchen |
|
|
9.75 Ft x 19.33 Ft |
|
Main Level |
Other |
|
|
5.17 Ft x 11.92 Ft |
|
Main Level |
Pantry |
|
|
5.08 Ft x 6.92 Ft |
|
Main Level |
Dining Room |
|
|
12.17 Ft x 15.00 Ft |
|
Main Level |
Other |
|
|
7.17 Ft x 9.25 Ft |
|
Upper Level |
Other |
|
|
14.50 Ft x 5.50 Ft |
|
Upper Level |
Primary Bedroom |
|
|
14.58 Ft x 17.58 Ft |
|
Upper Level |
5pc Bathroom |
|
|
11.17 Ft x 14.00 Ft |
|
Upper Level |
Other |
|
|
11.17 Ft x 7.83 Ft |
|
Upper Level |
Laundry Room |
|
|
7.17 Ft x 5.67 Ft |
|
Upper Level |
Bedroom |
|
|
10.67 Ft x 11.92 Ft |
|
Upper Level |
Bedroom |
|
|
14.42 Ft x 10.92 Ft |
|
Upper Level |
4pc Bathroom |
|
|
4.92 Ft x 4.58 Ft |
|
Upper Level |
Other |
|
|
4.92 Ft x 4.67 Ft |
|
Upper Level |
Bedroom |
|
|
14.42 Ft x 10.42 Ft |
|
Upper Level |
Bedroom |
|
|
9.92 Ft x 11.67 Ft |
https://www.realtor.ca/real-estate/27611614/4635-22-avenue-nw-calgary-montgomery




















































































