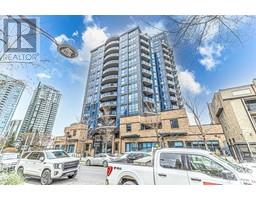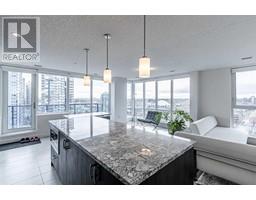Calgary Real Estate Agency
1802, 303 13 Avenue Sw Calgary, Alberta T2R 0Y9
$659,000Maintenance, Common Area Maintenance, Heat, Insurance, Interior Maintenance, Ground Maintenance, Property Management, Security, Sewer, Waste Removal, Water
$907 Monthly
Maintenance, Common Area Maintenance, Heat, Insurance, Interior Maintenance, Ground Maintenance, Property Management, Security, Sewer, Waste Removal, Water
$907 MonthlySW facing 18th floor, Location! Location! Location! Perfectly situated across from the beautiful Central Memorial Park, walking distance to Downtown Office districts and the 17 Ave 4th Street SW entertainment districts, restaurants, pubs, coffee shops and shopping. A few blocks away from the Stampede Grounds, LRT Station, Talisman Centre, walking and biking paths along the River. This 2 bedroom & 2 bathroom with an office, air conditioned unit is located on the 18th floor and is facing South West. Mountains view, Stampede firework, and Downtown Calgary Tower View, balcony with gas BBQ hookup. Fully upgraded with stainless steel appliances, quartz counter tops and Tile floor. This luxury 1148sf condo has rec room, bike storage, residents lounge, guest suite and 16 underground visitors parking with electric car charge stations. This is a great unit in a perfect location with 3 sides of the building surrounded by historic sites and public tennis court. The parking spot is over sized and the 1st spot closest to the exit. (id:41531)
Property Details
| MLS® Number | A2177153 |
| Property Type | Single Family |
| Community Name | Beltline |
| Amenities Near By | Park, Playground, Recreation Nearby, Schools, Shopping |
| Community Features | Pets Allowed With Restrictions |
| Features | No Smoking Home, Guest Suite, Gas Bbq Hookup, Parking |
| Parking Space Total | 1 |
| Plan | 1513105 |
Building
| Bathroom Total | 2 |
| Bedrooms Above Ground | 2 |
| Bedrooms Total | 2 |
| Amenities | Exercise Centre, Guest Suite, Party Room |
| Amperage | 100 Amp Service |
| Appliances | Washer, Refrigerator, Oven - Gas, Range - Gas, Dishwasher, Dryer, Microwave, Hood Fan, Window Coverings |
| Architectural Style | High Rise |
| Constructed Date | 2015 |
| Construction Material | Poured Concrete |
| Construction Style Attachment | Attached |
| Cooling Type | Central Air Conditioning |
| Exterior Finish | Concrete |
| Fireplace Present | No |
| Flooring Type | Carpeted, Tile |
| Heating Fuel | Natural Gas |
| Stories Total | 19 |
| Size Interior | 1148 Sqft |
| Total Finished Area | 1148 Sqft |
| Type | Apartment |
| Utility Power | 100 Amp Service |
| Utility Water | Municipal Water |
Parking
| Garage | |
| Visitor Parking | |
| Heated Garage | |
| Electric Vehicle Charging Station(s) | |
| Underground |
Land
| Acreage | No |
| Land Amenities | Park, Playground, Recreation Nearby, Schools, Shopping |
| Sewer | Municipal Sewage System |
| Size Total Text | Unknown |
| Zoning Description | Cc-mh |
Rooms
| Level | Type | Length | Width | Dimensions |
|---|---|---|---|---|
| Main Level | Primary Bedroom | 11.83 Ft x 11.58 Ft | ||
| Main Level | Bedroom | 14.08 Ft x 9.58 Ft | ||
| Main Level | Living Room | 15.25 Ft x 14.92 Ft | ||
| Main Level | Kitchen | 18.58 Ft x 8.50 Ft | ||
| Main Level | Dining Room | 11.58 Ft x 11.42 Ft | ||
| Main Level | Office | 5.92 Ft x 5.67 Ft | ||
| Main Level | Laundry Room | 4.75 Ft x 4.50 Ft | ||
| Main Level | 4pc Bathroom | 8.00 Ft x 4.92 Ft | ||
| Main Level | 3pc Bathroom | 8.42 Ft x 4.92 Ft |
https://www.realtor.ca/real-estate/27612033/1802-303-13-avenue-sw-calgary-beltline
Interested?
Contact us for more information










































































