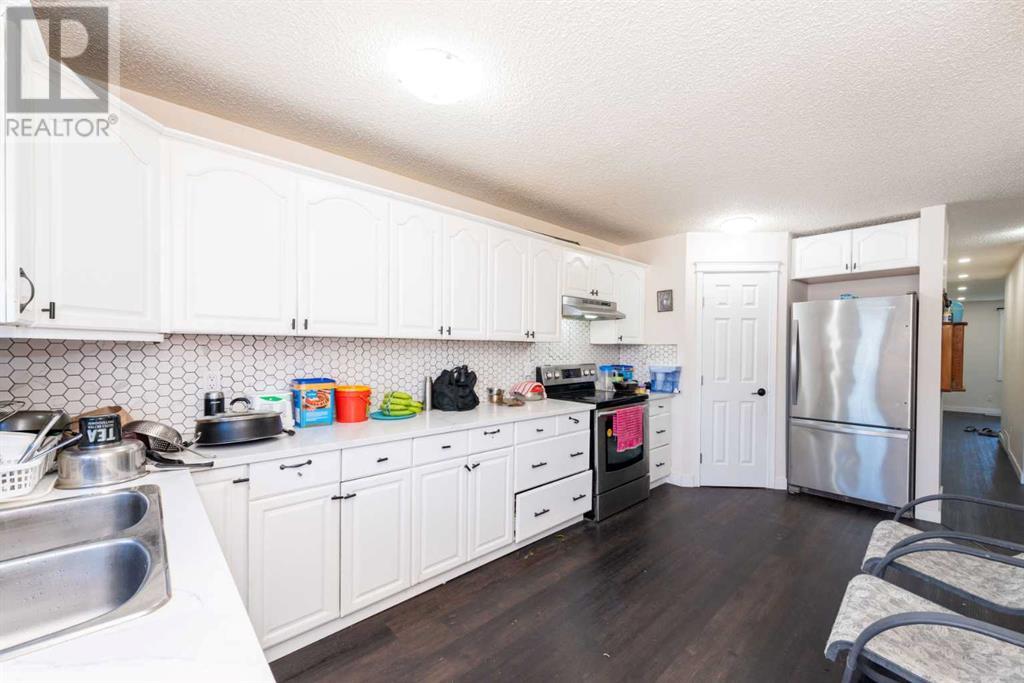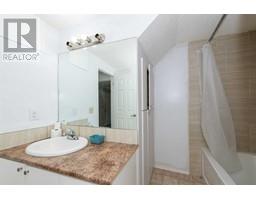4 Bedroom
2 Bathroom
924.17 sqft
Bi-Level
None
Central Heating
$449,900
First-time home buyer or investor alert!!!. this is a beautiful bi-level home situated in your desired community Falconbridge, Calgary, Alberta, Canada---Great location Illegal SUITE IN BASEMENT! BACK LANE! GREAT LOCATION! Easy Access to McKnight Blvd! Easy Access to Falconridge and Castleridge Plazas! All the amenities you need within 5 minutes' distance! This bungalow offers over 1700 SQ FT of living space with 4 bedrooms and 2 FULL baths! The main floor features a bright living/dining combination, a kitchen with access to your backyard, 2 bedrooms, and a full bath. Make your way to the basement that features the ILLEGAL SUITE with kitchen, rec room (that can be used as living), 2 bedrooms, FULL bath, and laundry. SIMPLE LAYOUT! AMAZING INVESTMENT PROPERTY! GREAT VALUE! it is very hard to find this house in Falconbridge - Fully renovated(just one year back)-1. central air conditioner. 2. newer roof and siding.3. newer high-efficiency furnace and water tank. 4. new kitchen.5. new washroom. 6. new paint. 7. new door and baseboard. 8. new fixtures.9. sprinkler 10. interconnected smoke & CO detectors. WHAT DO YOU NEED CALL YOUR FAVOURITE REALTOR NOW? (id:41531)
Property Details
|
MLS® Number
|
A2177090 |
|
Property Type
|
Single Family |
|
Community Name
|
Falconridge |
|
Amenities Near By
|
Playground, Schools, Shopping |
|
Features
|
Back Lane, Pvc Window, No Animal Home, No Smoking Home |
|
Parking Space Total
|
2 |
|
Plan
|
7911335 |
|
Structure
|
None |
Building
|
Bathroom Total
|
2 |
|
Bedrooms Above Ground
|
2 |
|
Bedrooms Below Ground
|
2 |
|
Bedrooms Total
|
4 |
|
Appliances
|
Refrigerator, Dishwasher, Stove, Hood Fan, Washer & Dryer |
|
Architectural Style
|
Bi-level |
|
Basement Features
|
Walk-up |
|
Basement Type
|
Full |
|
Constructed Date
|
1980 |
|
Construction Material
|
Poured Concrete |
|
Construction Style Attachment
|
Semi-detached |
|
Cooling Type
|
None |
|
Exterior Finish
|
Concrete, Vinyl Siding |
|
Fireplace Present
|
No |
|
Flooring Type
|
Linoleum, Vinyl Plank |
|
Foundation Type
|
Poured Concrete |
|
Heating Fuel
|
Natural Gas |
|
Heating Type
|
Central Heating |
|
Stories Total
|
1 |
|
Size Interior
|
924.17 Sqft |
|
Total Finished Area
|
924.17 Sqft |
|
Type
|
Duplex |
Parking
Land
|
Acreage
|
No |
|
Fence Type
|
Fence |
|
Land Amenities
|
Playground, Schools, Shopping |
|
Size Depth
|
33.52 M |
|
Size Frontage
|
8.22 M |
|
Size Irregular
|
276.00 |
|
Size Total
|
276 M2|0-4,050 Sqft |
|
Size Total Text
|
276 M2|0-4,050 Sqft |
|
Zoning Description
|
R-cg |
Rooms
| Level |
Type |
Length |
Width |
Dimensions |
|
Basement |
4pc Bathroom |
|
|
8.75 Ft x 9.00 Ft |
|
Basement |
Bedroom |
|
|
13.17 Ft x 10.25 Ft |
|
Basement |
Bedroom |
|
|
9.67 Ft x 18.08 Ft |
|
Basement |
Other |
|
|
10.25 Ft x 19.92 Ft |
|
Basement |
Laundry Room |
|
|
9.33 Ft x 8.00 Ft |
|
Basement |
Furnace |
|
|
6.25 Ft x 4.83 Ft |
|
Main Level |
4pc Bathroom |
|
|
6.92 Ft x 7.33 Ft |
|
Main Level |
Bedroom |
|
|
10.33 Ft x 12.83 Ft |
|
Main Level |
Bedroom |
|
|
10.25 Ft x 9.25 Ft |
|
Main Level |
Other |
|
|
9.92 Ft x 18.58 Ft |
|
Main Level |
Living Room |
|
|
14.58 Ft x 12.92 Ft |
https://www.realtor.ca/real-estate/27611190/55-falchurch-road-ne-calgary-falconridge




























































