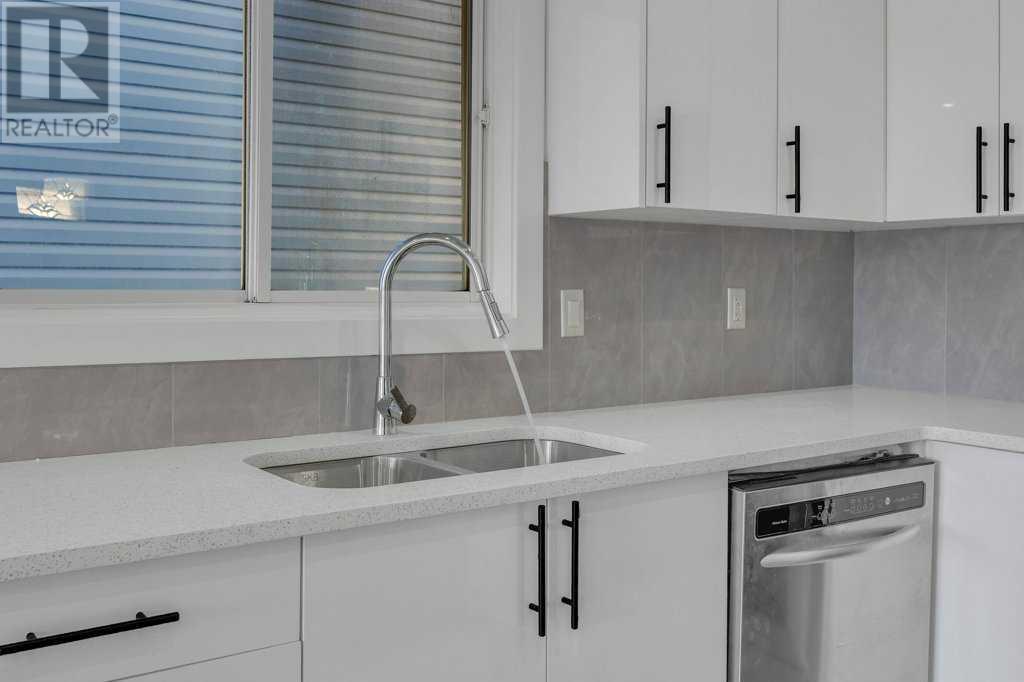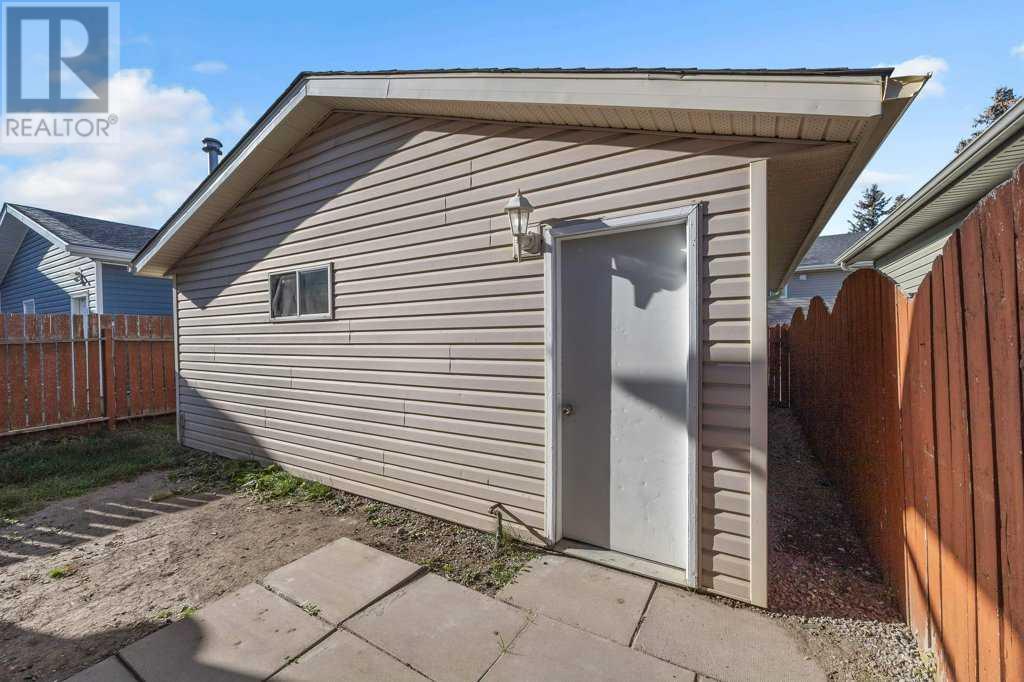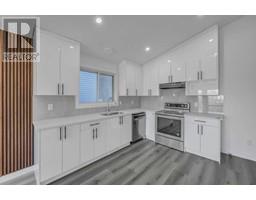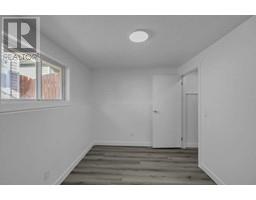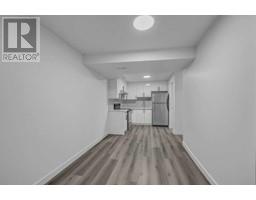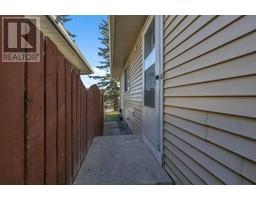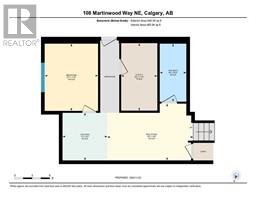6 Bedroom
4 Bathroom
1353.58 sqft
4 Level
None
Forced Air
$599,900
Welcome to this east-facing, fully renovated home, an ideal choice for first-time buyers or investors! Nestled in one of the most amenity-rich communities, this property is just a short walk from schools, shopping centers, the LRT station, and Martindale's Genesis Centre. This spacious home offers 6 bedrooms, 3.5 bathrooms, a double detached garage, an illegal basement suite, and separate laundry areas for both the upper floor and basement. As you enter, you'll be greeted by a large living area with a stylish feature wall, a separate dining space, and a spacious kitchen. The main floor also includes a bedroom, a half bathroom, and a convenient laundry area. Upstairs, two bedrooms share a full bathroom. On the third level, you’ll find the primary bedroom with a 4-piece ensuite and an additional bedroom. The basement features a kitchen, living area, another bedroom, a 3-piece bathroom, and separate laundry rough-ins. Outside, enjoy a generous backyard and a double detached garage. Don’t miss out on this opportunity—this home won’t be on the market for long! (id:41531)
Property Details
|
MLS® Number
|
A2177019 |
|
Property Type
|
Single Family |
|
Community Name
|
Martindale |
|
Amenities Near By
|
Park, Playground, Schools, Shopping |
|
Features
|
Back Lane, No Animal Home, No Smoking Home |
|
Parking Space Total
|
4 |
|
Plan
|
9011520 |
Building
|
Bathroom Total
|
4 |
|
Bedrooms Above Ground
|
3 |
|
Bedrooms Below Ground
|
3 |
|
Bedrooms Total
|
6 |
|
Appliances
|
Washer, Refrigerator, Dishwasher, Stove, Dryer, Hood Fan |
|
Architectural Style
|
4 Level |
|
Basement Development
|
Finished |
|
Basement Features
|
Separate Entrance, Suite |
|
Basement Type
|
Full (finished) |
|
Constructed Date
|
1992 |
|
Construction Material
|
Wood Frame |
|
Construction Style Attachment
|
Detached |
|
Cooling Type
|
None |
|
Exterior Finish
|
Vinyl Siding |
|
Fireplace Present
|
No |
|
Flooring Type
|
Ceramic Tile, Vinyl Plank |
|
Foundation Type
|
Poured Concrete |
|
Half Bath Total
|
1 |
|
Heating Type
|
Forced Air |
|
Size Interior
|
1353.58 Sqft |
|
Total Finished Area
|
1353.58 Sqft |
|
Type
|
House |
Parking
Land
|
Acreage
|
No |
|
Fence Type
|
Fence |
|
Land Amenities
|
Park, Playground, Schools, Shopping |
|
Size Depth
|
29.99 M |
|
Size Frontage
|
9.17 M |
|
Size Irregular
|
2960.16 |
|
Size Total
|
2960.16 Sqft|0-4,050 Sqft |
|
Size Total Text
|
2960.16 Sqft|0-4,050 Sqft |
|
Zoning Description
|
R-1 |
Rooms
| Level |
Type |
Length |
Width |
Dimensions |
|
Basement |
3pc Bathroom |
|
|
9.83 Ft x 4.50 Ft |
|
Basement |
Bedroom |
|
|
11.42 Ft x 9.08 Ft |
|
Basement |
Kitchen |
|
|
8.08 Ft x 7.58 Ft |
|
Basement |
Recreational, Games Room |
|
|
9.67 Ft x 14.58 Ft |
|
Basement |
Furnace |
|
|
11.42 Ft x 6.17 Ft |
|
Lower Level |
4pc Bathroom |
|
|
7.33 Ft x 8.25 Ft |
|
Lower Level |
Bedroom |
|
|
13.17 Ft x 7.42 Ft |
|
Lower Level |
Primary Bedroom |
|
|
12.25 Ft x 8.25 Ft |
|
Main Level |
2pc Bathroom |
|
|
5.75 Ft x 2.67 Ft |
|
Main Level |
Bedroom |
|
|
9.00 Ft x 8.92 Ft |
|
Main Level |
Kitchen |
|
|
11.58 Ft x 10.83 Ft |
|
Main Level |
Living Room |
|
|
12.92 Ft x 16.42 Ft |
|
Upper Level |
4pc Bathroom |
|
|
9.67 Ft x 5.00 Ft |
|
Upper Level |
Bedroom |
|
|
9.17 Ft x 10.92 Ft |
|
Upper Level |
Bedroom |
|
|
11.50 Ft x 13.00 Ft |
https://www.realtor.ca/real-estate/27610105/108-martinwood-way-ne-calgary-martindale











