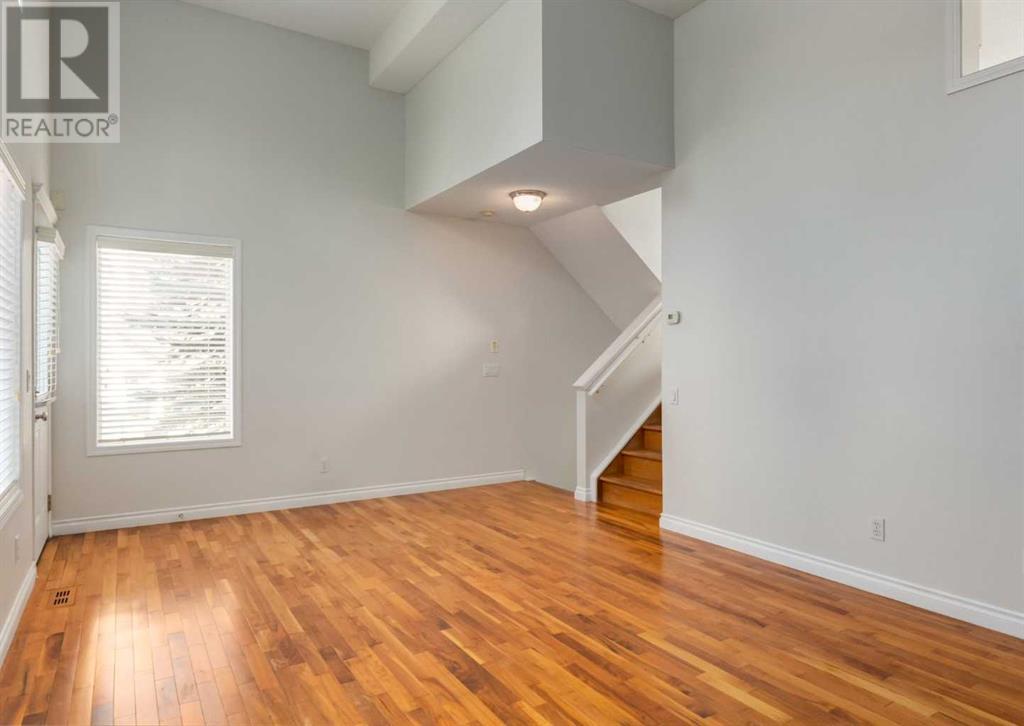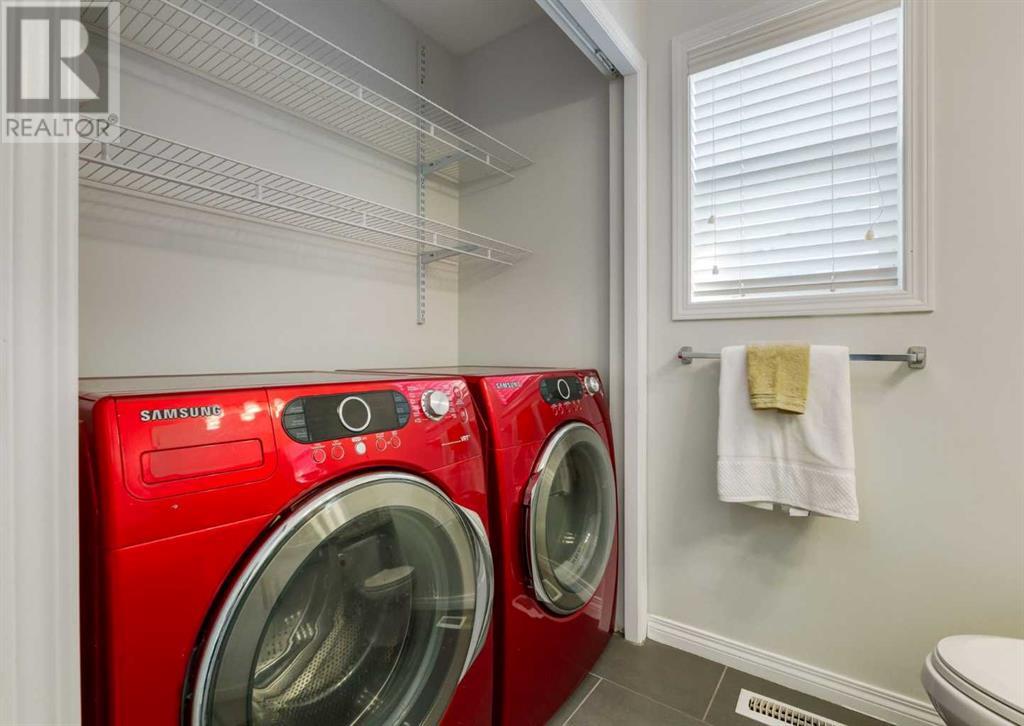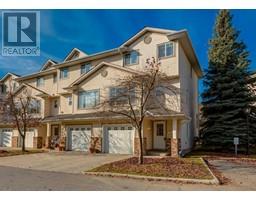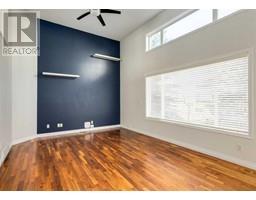Calgary Real Estate Agency
95 Country Hills Cove Nw Calgary, Alberta T3K 5G7
$463,700Maintenance, Common Area Maintenance, Insurance, Property Management, Reserve Fund Contributions
$406.12 Monthly
Maintenance, Common Area Maintenance, Insurance, Property Management, Reserve Fund Contributions
$406.12 MonthlyGORGEOUS upgraded end unit in the most desirable Country Hills complex of Chelsea Station . This unit has it all! 3 spacious bedrooms, 2 1/2 baths, fully developed townhouse with attached single garage. Slate tile entryway to hardwood floors in living room. Stylish contemporary white kitchen with island and quartz counters, accented by stainless steel appliances & tile flooring. Newer Bosch dishwasher, microwave hood/fan & garburator. Large windows throughout allow for bright natural light to stream in all day long. Enjoy BBQs on the new NW facing deck that is surrounded by mature trees. 2 Visitor's parking spots adjacent to the unit. Within walking distance are malls offering many restaurants, shops, T &T Supermarket. Close to schools, playgrounds, transit. Easy drive to airport and Deerfoot & Stoney Trails access. (id:41531)
Property Details
| MLS® Number | A2177059 |
| Property Type | Single Family |
| Community Name | Country Hills |
| Amenities Near By | Park, Playground, Schools, Shopping |
| Community Features | Pets Allowed With Restrictions |
| Features | Treed, See Remarks, Level, Parking |
| Parking Space Total | 2 |
| Plan | 9912757 |
| Structure | Deck |
Building
| Bathroom Total | 3 |
| Bedrooms Above Ground | 3 |
| Bedrooms Total | 3 |
| Appliances | Refrigerator, Range - Electric, Dishwasher, Garburator, Microwave Range Hood Combo, Window Coverings, Garage Door Opener, Washer & Dryer |
| Architectural Style | 4 Level |
| Basement Development | Finished |
| Basement Type | See Remarks (finished) |
| Constructed Date | 1999 |
| Construction Style Attachment | Attached |
| Cooling Type | None |
| Exterior Finish | Brick, Vinyl Siding |
| Fireplace Present | No |
| Flooring Type | Carpeted, Hardwood, Slate, Tile |
| Foundation Type | Poured Concrete |
| Half Bath Total | 1 |
| Heating Type | Forced Air |
| Size Interior | 1334.6 Sqft |
| Total Finished Area | 1334.6 Sqft |
| Type | Row / Townhouse |
Parking
| Attached Garage | 1 |
Land
| Acreage | No |
| Fence Type | Not Fenced |
| Land Amenities | Park, Playground, Schools, Shopping |
| Landscape Features | Landscaped |
| Size Frontage | 7.5 M |
| Size Irregular | 2497.00 |
| Size Total | 2497 Sqft|0-4,050 Sqft |
| Size Total Text | 2497 Sqft|0-4,050 Sqft |
| Zoning Description | M-c1 |
Rooms
| Level | Type | Length | Width | Dimensions |
|---|---|---|---|---|
| Second Level | Living Room | 19.25 Ft x 11.92 Ft | ||
| Third Level | Kitchen | 12.25 Ft x 9.42 Ft | ||
| Third Level | Dining Room | 10.92 Ft x 8.00 Ft | ||
| Third Level | 2pc Bathroom | 7.92 Ft x 5.50 Ft | ||
| Fourth Level | Primary Bedroom | 13.92 Ft x 10.67 Ft | ||
| Fourth Level | Bedroom | 9.92 Ft x 8.92 Ft | ||
| Fourth Level | Bedroom | 9.83 Ft x 8.92 Ft | ||
| Fourth Level | 4pc Bathroom | 8.42 Ft x 4.92 Ft | ||
| Fourth Level | 4pc Bathroom | 7.75 Ft x 4.92 Ft | ||
| Lower Level | Family Room | 18.25 Ft x 10.92 Ft | ||
| Main Level | Other | 9.92 Ft x 6.58 Ft |
https://www.realtor.ca/real-estate/27611133/95-country-hills-cove-nw-calgary-country-hills
Interested?
Contact us for more information






















































