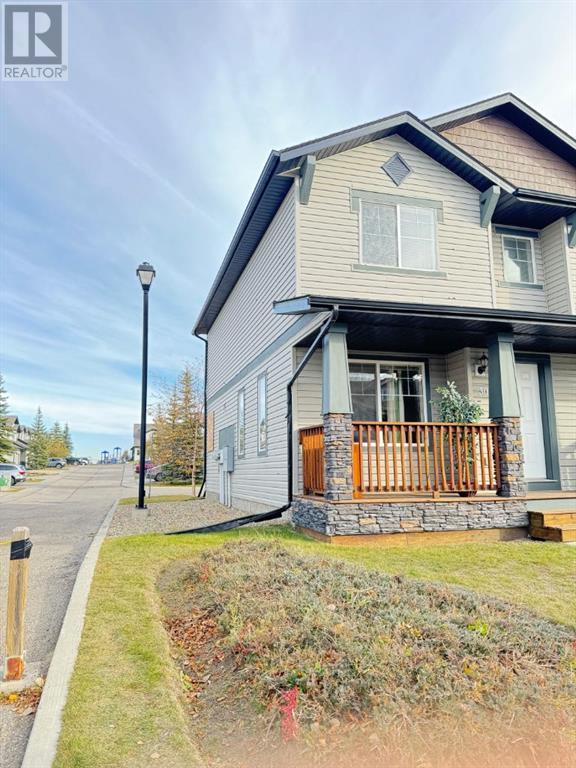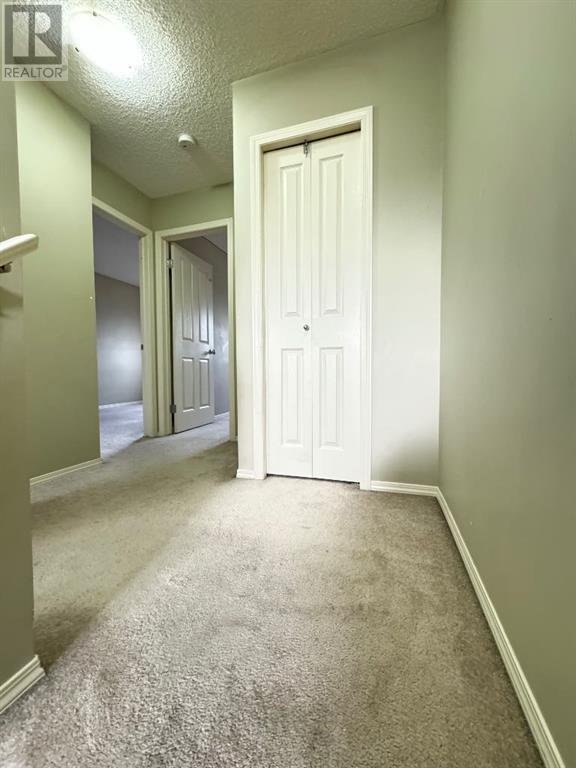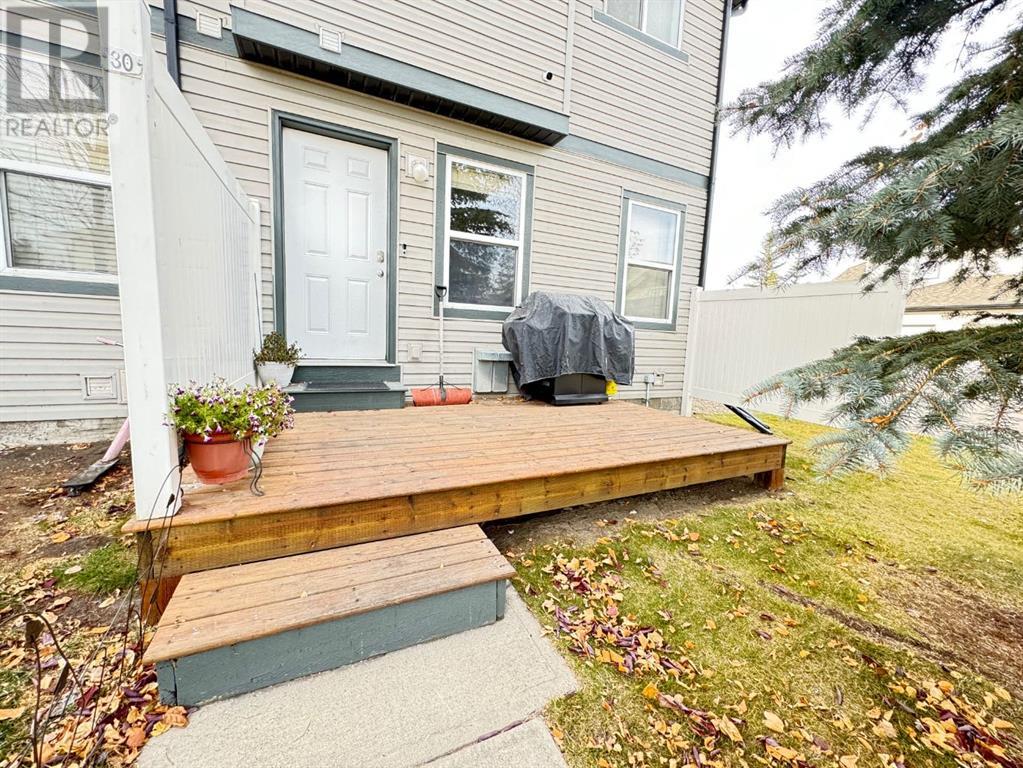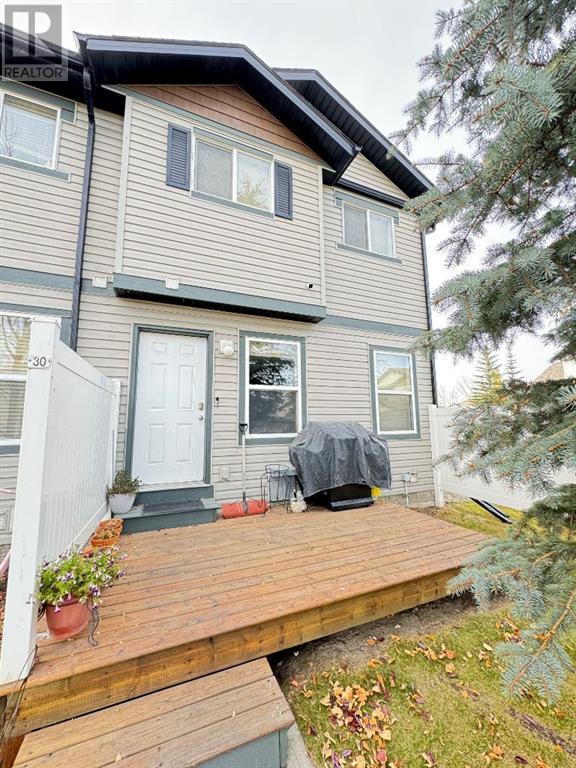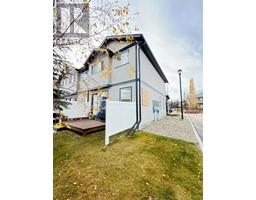Calgary Real Estate Agency
30 Panatella Street Nw Calgary, Alberta T3K 0G7
$445,000Maintenance, Common Area Maintenance, Insurance, Property Management, Reserve Fund Contributions, Waste Removal
$289.55 Monthly
Maintenance, Common Area Maintenance, Insurance, Property Management, Reserve Fund Contributions, Waste Removal
$289.55 MonthlyWelcome to this beautifully maintained 3 bedroom corner townhome in the sought-after community of Panorama Hills. The main floor boasts a spacious living room, dining area, and well-appointed kitchen, complemented by a convenient half bath for guests. Upstairs, you'll find three inviting bedrooms and a full bath, perfect for family living. The unfinished basement offers endless potential for customization to suit your needs. Don’t miss out on this fantastic opportunity—schedule your showing today! (id:41531)
Property Details
| MLS® Number | A2176969 |
| Property Type | Single Family |
| Community Name | Panorama Hills |
| Amenities Near By | Park, Playground, Schools, Shopping |
| Features | No Animal Home, No Smoking Home |
| Parking Space Total | 1 |
| Plan | 0712114 |
| Structure | Deck |
Building
| Bathroom Total | 2 |
| Bedrooms Above Ground | 3 |
| Bedrooms Total | 3 |
| Appliances | Washer, Refrigerator, Range - Electric, Dishwasher, Dryer |
| Basement Development | Unfinished |
| Basement Type | Full (unfinished) |
| Constructed Date | 2007 |
| Construction Material | Wood Frame |
| Construction Style Attachment | Attached |
| Cooling Type | None |
| Exterior Finish | Vinyl Siding |
| Fireplace Present | No |
| Flooring Type | Carpeted, Linoleum |
| Foundation Type | Poured Concrete |
| Half Bath Total | 1 |
| Heating Type | Forced Air |
| Stories Total | 2 |
| Size Interior | 1269 Sqft |
| Total Finished Area | 1269 Sqft |
| Type | Row / Townhouse |
Land
| Acreage | No |
| Fence Type | Not Fenced |
| Land Amenities | Park, Playground, Schools, Shopping |
| Size Frontage | 6.68 M |
| Size Irregular | 145.00 |
| Size Total | 145 M2|0-4,050 Sqft |
| Size Total Text | 145 M2|0-4,050 Sqft |
| Zoning Description | Dc |
Rooms
| Level | Type | Length | Width | Dimensions |
|---|---|---|---|---|
| Main Level | Dining Room | 13.42 Ft x 6.83 Ft | ||
| Main Level | Living Room | 15.75 Ft x 13.42 Ft | ||
| Main Level | Kitchen | 13.33 Ft x 9.08 Ft | ||
| Main Level | 2pc Bathroom | 6.17 Ft x 3.25 Ft | ||
| Upper Level | Primary Bedroom | 13.67 Ft x 13.42 Ft | ||
| Upper Level | Bedroom | 14.58 Ft x 8.33 Ft | ||
| Upper Level | Bedroom | 12.17 Ft x 8.42 Ft | ||
| Upper Level | 4pc Bathroom | 9.17 Ft x 4.92 Ft |
https://www.realtor.ca/real-estate/27610680/30-panatella-street-nw-calgary-panorama-hills
Interested?
Contact us for more information

